トイレ・洗面所 (クオーツストーンの洗面台、ベージュの床、白い壁) の写真
絞り込み:
資材コスト
並び替え:今日の人気順
写真 1〜20 枚目(全 117 枚)
1/4

This Australian-inspired new construction was a successful collaboration between homeowner, architect, designer and builder. The home features a Henrybuilt kitchen, butler's pantry, private home office, guest suite, master suite, entry foyer with concealed entrances to the powder bathroom and coat closet, hidden play loft, and full front and back landscaping with swimming pool and pool house/ADU.

サンフランシスコにある小さなトランジショナルスタイルのおしゃれなトイレ・洗面所 (シェーカースタイル扉のキャビネット、白いキャビネット、白いタイル、白い壁、無垢フローリング、アンダーカウンター洗面器、クオーツストーンの洗面台、ベージュの床、グレーの洗面カウンター、造り付け洗面台) の写真

Light and Airy shiplap bathroom was the dream for this hard working couple. The goal was to totally re-create a space that was both beautiful, that made sense functionally and a place to remind the clients of their vacation time. A peaceful oasis. We knew we wanted to use tile that looks like shiplap. A cost effective way to create a timeless look. By cladding the entire tub shower wall it really looks more like real shiplap planked walls.

サクラメントにあるラグジュアリーな小さなコンテンポラリースタイルのおしゃれなトイレ・洗面所 (グレーのキャビネット、一体型トイレ 、グレーのタイル、白い壁、アンダーカウンター洗面器、クオーツストーンの洗面台、ベージュの床、グリーンの洗面カウンター、フローティング洗面台、表し梁) の写真

Siguiendo con la línea escogemos tonos beis y grifos en blanco que crean una sensación de calma.
Introduciendo un mueble hecho a medida que esconde la lavadora secadora y se convierte en dos grandes cajones para almacenar.

Midcentury modern powder bathroom with two-tone vanity, wallpaper, and pendant lighting to help create a great impression for guests.
ミネアポリスにあるラグジュアリーな小さなミッドセンチュリースタイルのおしゃれなトイレ・洗面所 (フラットパネル扉のキャビネット、中間色木目調キャビネット、壁掛け式トイレ、白い壁、淡色無垢フローリング、アンダーカウンター洗面器、クオーツストーンの洗面台、ベージュの床、白い洗面カウンター、独立型洗面台、壁紙) の写真
ミネアポリスにあるラグジュアリーな小さなミッドセンチュリースタイルのおしゃれなトイレ・洗面所 (フラットパネル扉のキャビネット、中間色木目調キャビネット、壁掛け式トイレ、白い壁、淡色無垢フローリング、アンダーカウンター洗面器、クオーツストーンの洗面台、ベージュの床、白い洗面カウンター、独立型洗面台、壁紙) の写真

With adjacent neighbors within a fairly dense section of Paradise Valley, Arizona, C.P. Drewett sought to provide a tranquil retreat for a new-to-the-Valley surgeon and his family who were seeking the modernism they loved though had never lived in. With a goal of consuming all possible site lines and views while maintaining autonomy, a portion of the house — including the entry, office, and master bedroom wing — is subterranean. This subterranean nature of the home provides interior grandeur for guests but offers a welcoming and humble approach, fully satisfying the clients requests.
While the lot has an east-west orientation, the home was designed to capture mainly north and south light which is more desirable and soothing. The architecture’s interior loftiness is created with overlapping, undulating planes of plaster, glass, and steel. The woven nature of horizontal planes throughout the living spaces provides an uplifting sense, inviting a symphony of light to enter the space. The more voluminous public spaces are comprised of stone-clad massing elements which convert into a desert pavilion embracing the outdoor spaces. Every room opens to exterior spaces providing a dramatic embrace of home to natural environment.
Grand Award winner for Best Interior Design of a Custom Home
The material palette began with a rich, tonal, large-format Quartzite stone cladding. The stone’s tones gaveforth the rest of the material palette including a champagne-colored metal fascia, a tonal stucco system, and ceilings clad with hemlock, a tight-grained but softer wood that was tonally perfect with the rest of the materials. The interior case goods and wood-wrapped openings further contribute to the tonal harmony of architecture and materials.
Grand Award Winner for Best Indoor Outdoor Lifestyle for a Home This award-winning project was recognized at the 2020 Gold Nugget Awards with two Grand Awards, one for Best Indoor/Outdoor Lifestyle for a Home, and another for Best Interior Design of a One of a Kind or Custom Home.
At the 2020 Design Excellence Awards and Gala presented by ASID AZ North, Ownby Design received five awards for Tonal Harmony. The project was recognized for 1st place – Bathroom; 3rd place – Furniture; 1st place – Kitchen; 1st place – Outdoor Living; and 2nd place – Residence over 6,000 square ft. Congratulations to Claire Ownby, Kalysha Manzo, and the entire Ownby Design team.
Tonal Harmony was also featured on the cover of the July/August 2020 issue of Luxe Interiors + Design and received a 14-page editorial feature entitled “A Place in the Sun” within the magazine.
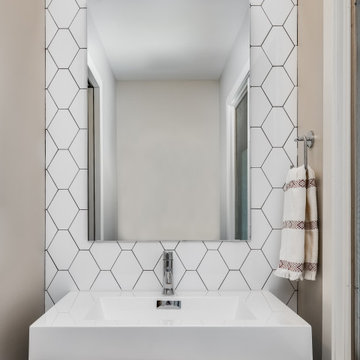
ミネアポリスにあるお手頃価格の中くらいなミッドセンチュリースタイルのおしゃれなトイレ・洗面所 (フラットパネル扉のキャビネット、濃色木目調キャビネット、白いタイル、セラミックタイル、白い壁、オーバーカウンターシンク、クオーツストーンの洗面台、ベージュの床、白い洗面カウンター、独立型洗面台) の写真
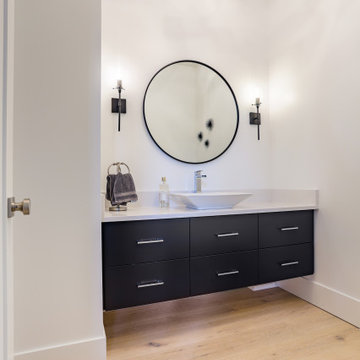
バンクーバーにあるトランジショナルスタイルのおしゃれなトイレ・洗面所 (フラットパネル扉のキャビネット、黒いキャビネット、一体型トイレ 、白い壁、淡色無垢フローリング、ベッセル式洗面器、クオーツストーンの洗面台、ベージュの床、白い洗面カウンター、フローティング洗面台) の写真

他の地域にある高級な中くらいなコンテンポラリースタイルのおしゃれなトイレ・洗面所 (フラットパネル扉のキャビネット、ベージュのキャビネット、一体型トイレ 、ベージュのタイル、白い壁、無垢フローリング、アンダーカウンター洗面器、クオーツストーンの洗面台、ベージュの床、ベージュのカウンター、フローティング洗面台、壁紙) の写真

バンクーバーにある小さなカントリー風のおしゃれなトイレ・洗面所 (シェーカースタイル扉のキャビネット、白いキャビネット、一体型トイレ 、白い壁、無垢フローリング、オーバーカウンターシンク、クオーツストーンの洗面台、ベージュの床、白い洗面カウンター、造り付け洗面台) の写真
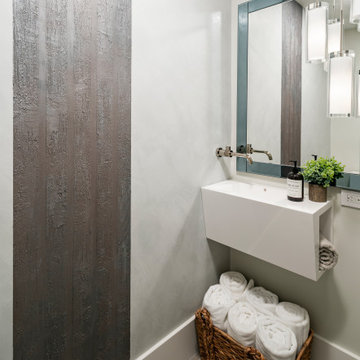
ソルトレイクシティにあるラグジュアリーな小さなカントリー風のおしゃれなトイレ・洗面所 (一体型トイレ 、白い壁、ライムストーンの床、一体型シンク、クオーツストーンの洗面台、ベージュの床、白い洗面カウンター) の写真

シアトルにあるお手頃価格の小さなコンテンポラリースタイルのおしゃれなトイレ・洗面所 (フラットパネル扉のキャビネット、青いキャビネット、一体型トイレ 、青いタイル、セラミックタイル、白い壁、淡色無垢フローリング、アンダーカウンター洗面器、クオーツストーンの洗面台、白い洗面カウンター、ベージュの床) の写真
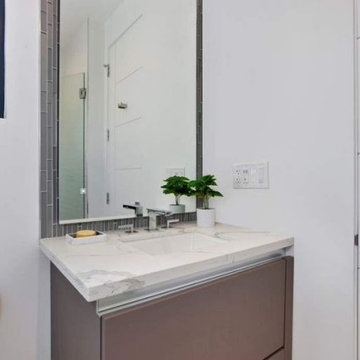
サンフランシスコにある高級な小さなモダンスタイルのおしゃれなトイレ・洗面所 (フラットパネル扉のキャビネット、茶色いキャビネット、分離型トイレ、グレーのタイル、磁器タイル、白い壁、磁器タイルの床、アンダーカウンター洗面器、クオーツストーンの洗面台、ベージュの床、白い洗面カウンター、フローティング洗面台) の写真
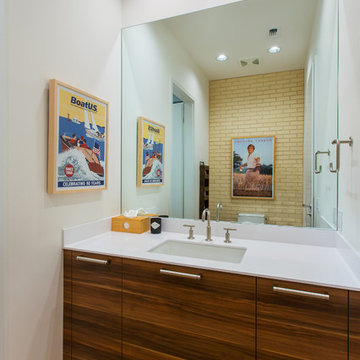
This is another wonderful example of a mid century modern home. The home has great views of the outdoor space from every area of the home.
Photography by Vernon Wentz of Ad Imagery

オレンジカウンティにある高級な中くらいなビーチスタイルのおしゃれなトイレ・洗面所 (フラットパネル扉のキャビネット、茶色いキャビネット、分離型トイレ、白いタイル、セラミックタイル、白い壁、淡色無垢フローリング、ベッセル式洗面器、クオーツストーンの洗面台、ベージュの床、グレーの洗面カウンター) の写真
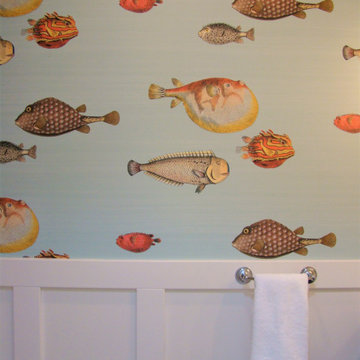
When a client in Santa Cruz decided to add on to her Arts and Crafts bungalow, she created enough space for a new powder room, and we looked to the very nearby ocean for inspiration. This coastal-themed bathroom features a very special wallpaper designed by legendary Italian designer Piero Fornasetti, and made by Cole & Sons in England. White wainscoting and a navy blue vanity anchor the room. And two iron and rope sconces with a wonderful maritime sense light this delightfully salty space.
Photos by: Fiorito Interior Design

ニューヨークにある小さなコンテンポラリースタイルのおしゃれなトイレ・洗面所 (家具調キャビネット、濃色木目調キャビネット、一体型トイレ 、白いタイル、セラミックタイル、白い壁、セラミックタイルの床、一体型シンク、クオーツストーンの洗面台、ベージュの床、白い洗面カウンター) の写真
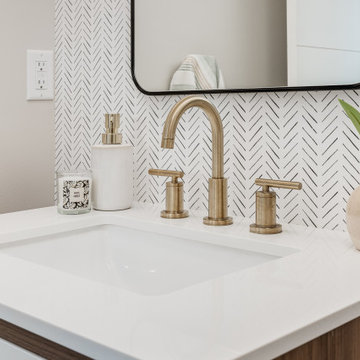
Midcentury modern powder bathroom with two-tone vanity, wallpaper, and pendant lighting to help create a great impression for guests.
ミネアポリスにあるラグジュアリーな小さなミッドセンチュリースタイルのおしゃれなトイレ・洗面所 (フラットパネル扉のキャビネット、中間色木目調キャビネット、壁掛け式トイレ、白い壁、淡色無垢フローリング、アンダーカウンター洗面器、クオーツストーンの洗面台、ベージュの床、白い洗面カウンター、独立型洗面台、壁紙) の写真
ミネアポリスにあるラグジュアリーな小さなミッドセンチュリースタイルのおしゃれなトイレ・洗面所 (フラットパネル扉のキャビネット、中間色木目調キャビネット、壁掛け式トイレ、白い壁、淡色無垢フローリング、アンダーカウンター洗面器、クオーツストーンの洗面台、ベージュの床、白い洗面カウンター、独立型洗面台、壁紙) の写真
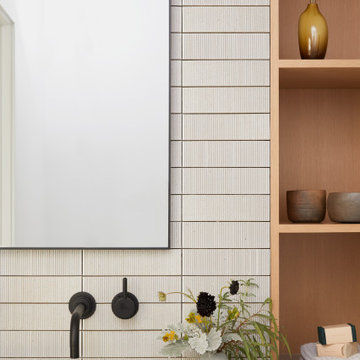
This Australian-inspired new construction was a successful collaboration between homeowner, architect, designer and builder. The home features a Henrybuilt kitchen, butler's pantry, private home office, guest suite, master suite, entry foyer with concealed entrances to the powder bathroom and coat closet, hidden play loft, and full front and back landscaping with swimming pool and pool house/ADU.
トイレ・洗面所 (クオーツストーンの洗面台、ベージュの床、白い壁) の写真
1