トイレ・洗面所 (クオーツストーンの洗面台、モザイクタイル、トラバーチンの床) の写真
絞り込み:
資材コスト
並び替え:今日の人気順
写真 1〜20 枚目(全 199 枚)
1/4

Who doesn’t love a jewel box powder room? The beautifully appointed space features wainscot, a custom metallic ceiling, and custom vanity with marble floors. Wallpaper by Nina Campbell for Osborne & Little.

This coastal farmhouse style powder room is part of an award-winning whole home remodel and interior design project.
オーランドにあるお手頃価格の小さなカントリー風のおしゃれなトイレ・洗面所 (オープンシェルフ、濃色木目調キャビネット、分離型トイレ、グレーの壁、モザイクタイル、ベッセル式洗面器、クオーツストーンの洗面台、マルチカラーの床、白い洗面カウンター) の写真
オーランドにあるお手頃価格の小さなカントリー風のおしゃれなトイレ・洗面所 (オープンシェルフ、濃色木目調キャビネット、分離型トイレ、グレーの壁、モザイクタイル、ベッセル式洗面器、クオーツストーンの洗面台、マルチカラーの床、白い洗面カウンター) の写真

Andrew Pitzer Photography, Nancy Conner Design Styling
ニューヨークにあるお手頃価格の小さなカントリー風のおしゃれなトイレ・洗面所 (インセット扉のキャビネット、白いキャビネット、分離型トイレ、緑の壁、モザイクタイル、アンダーカウンター洗面器、クオーツストーンの洗面台、白い床、白い洗面カウンター) の写真
ニューヨークにあるお手頃価格の小さなカントリー風のおしゃれなトイレ・洗面所 (インセット扉のキャビネット、白いキャビネット、分離型トイレ、緑の壁、モザイクタイル、アンダーカウンター洗面器、クオーツストーンの洗面台、白い床、白い洗面カウンター) の写真

After purchasing this Sunnyvale home several years ago, it was finally time to create the home of their dreams for this young family. With a wholly reimagined floorplan and primary suite addition, this home now serves as headquarters for this busy family.
The wall between the kitchen, dining, and family room was removed, allowing for an open concept plan, perfect for when kids are playing in the family room, doing homework at the dining table, or when the family is cooking. The new kitchen features tons of storage, a wet bar, and a large island. The family room conceals a small office and features custom built-ins, which allows visibility from the front entry through to the backyard without sacrificing any separation of space.
The primary suite addition is spacious and feels luxurious. The bathroom hosts a large shower, freestanding soaking tub, and a double vanity with plenty of storage. The kid's bathrooms are playful while still being guests to use. Blues, greens, and neutral tones are featured throughout the home, creating a consistent color story. Playful, calm, and cheerful tones are in each defining area, making this the perfect family house.

他の地域にあるラグジュアリーな小さなコンテンポラリースタイルのおしゃれなトイレ・洗面所 (フラットパネル扉のキャビネット、茶色いキャビネット、青い壁、モザイクタイル、アンダーカウンター洗面器、クオーツストーンの洗面台、白い床、白い洗面カウンター、フローティング洗面台、壁紙) の写真

This amazing powder room features an elevated waterfall sink that overflows into a raised bowl. Ultramodern lighting and mirrors complete this striking minimalistic contemporary bathroom.

Grass cloth wallpaper by Schumacher, a vintage dresser turned vanity from MegMade and lights from Hudson Valley pull together a powder room fit for guests.

A corroded pipe in the 2nd floor bathroom was the original prompt to begin extensive updates on this 109 year old heritage home in Elbow Park. This craftsman home was build in 1912 and consisted of scattered design ideas that lacked continuity. In order to steward the original character and design of this home while creating effective new layouts, we found ourselves faced with extensive challenges including electrical upgrades, flooring height differences, and wall changes. This home now features a timeless kitchen, site finished oak hardwood through out, 2 updated bathrooms, and a staircase relocation to improve traffic flow. The opportunity to repurpose exterior brick that was salvaged during a 1960 addition to the home provided charming new backsplash in the kitchen and walk in pantry.

ウィチタにあるお手頃価格の小さなトラディショナルスタイルのおしゃれなトイレ・洗面所 (レイズドパネル扉のキャビネット、緑のキャビネット、分離型トイレ、マルチカラーの壁、トラバーチンの床、ベッセル式洗面器、クオーツストーンの洗面台、茶色い床、マルチカラーの洗面カウンター、独立型洗面台、壁紙) の写真

Painted shiplap wall behind vanity. Mosaic floor with design. custom cabinet with accent mirror and lighting above
ダラスにあるカントリー風のおしゃれなトイレ・洗面所 (淡色木目調キャビネット、モザイクタイル、クオーツストーンの洗面台、白い洗面カウンター、独立型洗面台、板張り壁) の写真
ダラスにあるカントリー風のおしゃれなトイレ・洗面所 (淡色木目調キャビネット、モザイクタイル、クオーツストーンの洗面台、白い洗面カウンター、独立型洗面台、板張り壁) の写真
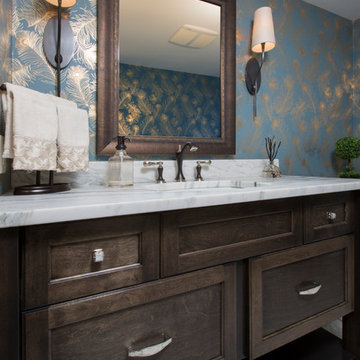
This Powder Room is used for guests and as the Main Floor bathroom. The finishes needed to be fantastic and easy to maintain.
The combined finishes of polished Nickel and Matte Oiled Rubbed Bronze used on the fixtures and accents tied into the gold feather wallpaper make this small room feel alive.
Local artists assisted in the finished look of this Powder Room. Framer's Workshop crafted the custom mirror and Suzan J Designs provided the stunning wallpaper.
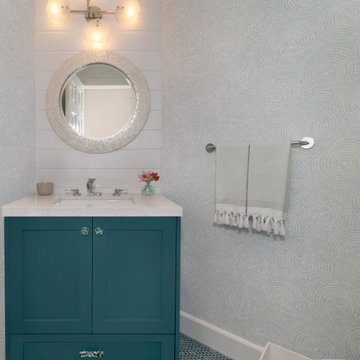
オレンジカウンティにある高級な小さなビーチスタイルのおしゃれなトイレ・洗面所 (シェーカースタイル扉のキャビネット、緑のキャビネット、一体型トイレ 、白い壁、モザイクタイル、アンダーカウンター洗面器、クオーツストーンの洗面台、緑の床、白い洗面カウンター、造り付け洗面台、壁紙) の写真

Added a small Powder Room off the new Laundry Space
シアトルにあるお手頃価格の小さなトランジショナルスタイルのおしゃれなトイレ・洗面所 (家具調キャビネット、茶色いキャビネット、白いタイル、セラミックタイル、青い壁、モザイクタイル、コンソール型シンク、クオーツストーンの洗面台、緑の床、白い洗面カウンター) の写真
シアトルにあるお手頃価格の小さなトランジショナルスタイルのおしゃれなトイレ・洗面所 (家具調キャビネット、茶色いキャビネット、白いタイル、セラミックタイル、青い壁、モザイクタイル、コンソール型シンク、クオーツストーンの洗面台、緑の床、白い洗面カウンター) の写真

マイアミにある小さなトランジショナルスタイルのおしゃれなトイレ・洗面所 (オープンシェルフ、黒いキャビネット、グレーのタイル、磁器タイル、ベージュの壁、モザイクタイル、ベッセル式洗面器、クオーツストーンの洗面台、白い床) の写真

デンバーにあるお手頃価格の小さなトランジショナルスタイルのおしゃれなトイレ・洗面所 (フラットパネル扉のキャビネット、黒いキャビネット、分離型トイレ、青い壁、モザイクタイル、アンダーカウンター洗面器、クオーツストーンの洗面台、マルチカラーの床、グレーの洗面カウンター、造り付け洗面台) の写真
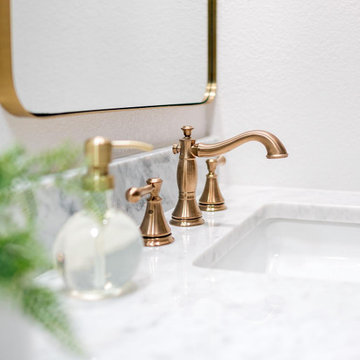
ラスベガスにある広いモダンスタイルのおしゃれなトイレ・洗面所 (シェーカースタイル扉のキャビネット、白いキャビネット、白い壁、モザイクタイル、アンダーカウンター洗面器、クオーツストーンの洗面台、マルチカラーの床、マルチカラーの洗面カウンター、独立型洗面台) の写真

Full Lake Home Renovation
ミルウォーキーにある巨大なトランジショナルスタイルのおしゃれなトイレ・洗面所 (落し込みパネル扉のキャビネット、茶色いキャビネット、分離型トイレ、グレーの壁、モザイクタイル、ペデスタルシンク、クオーツストーンの洗面台、白い床、グレーの洗面カウンター、造り付け洗面台、板張り天井、パネル壁) の写真
ミルウォーキーにある巨大なトランジショナルスタイルのおしゃれなトイレ・洗面所 (落し込みパネル扉のキャビネット、茶色いキャビネット、分離型トイレ、グレーの壁、モザイクタイル、ペデスタルシンク、クオーツストーンの洗面台、白い床、グレーの洗面カウンター、造り付け洗面台、板張り天井、パネル壁) の写真

This rich, navy, and gold wallpaper elevates the look of this once simple pool bathroom. Adding a navy vanity with gold hardware and plumbing fixtures stands as an accent that matches the wallpaper in a stunning way.
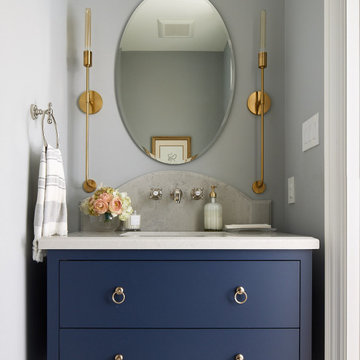
New Age Design
トロントにあるラグジュアリーな広いトランジショナルスタイルのおしゃれなトイレ・洗面所 (フラットパネル扉のキャビネット、青いキャビネット、モザイクタイル、アンダーカウンター洗面器、クオーツストーンの洗面台、白い床、白い洗面カウンター、独立型洗面台) の写真
トロントにあるラグジュアリーな広いトランジショナルスタイルのおしゃれなトイレ・洗面所 (フラットパネル扉のキャビネット、青いキャビネット、モザイクタイル、アンダーカウンター洗面器、クオーツストーンの洗面台、白い床、白い洗面カウンター、独立型洗面台) の写真
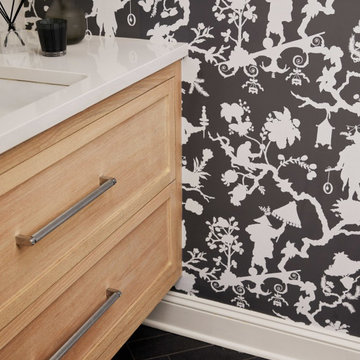
This 3900 sq ft, 4-bed, 3.5-bath retreat seamlessly merges modern luxury and classic charm. With a touch of contemporary flair, we've preserved the home's essence, infusing personality into every area, making these thoughtfully designed spaces ideal for impromptu gatherings and comfortable family living.
In this powder room, sophisticated black and white wallpaper sets an elegant backdrop. A sleek vanity and carefully curated decor add to the refined ambience.
---Our interior design service area is all of New York City including the Upper East Side and Upper West Side, as well as the Hamptons, Scarsdale, Mamaroneck, Rye, Rye City, Edgemont, Harrison, Bronxville, and Greenwich CT.
For more about Darci Hether, see here: https://darcihether.com/
To learn more about this project, see here: https://darcihether.com/portfolio/darci-luxury-home-design-connecticut/
トイレ・洗面所 (クオーツストーンの洗面台、モザイクタイル、トラバーチンの床) の写真
1