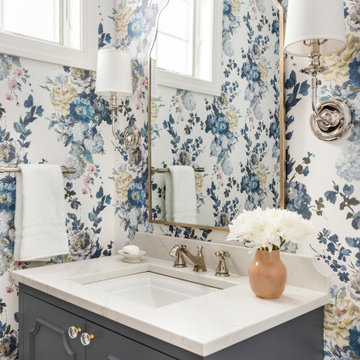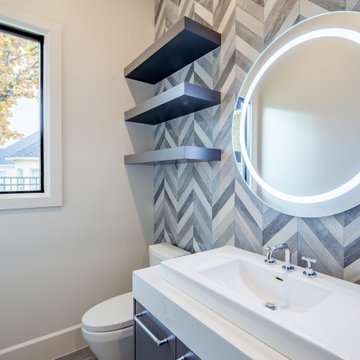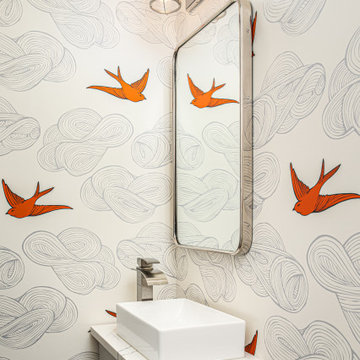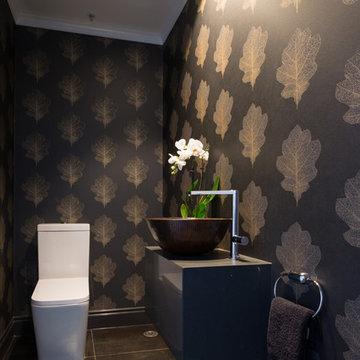トイレ・洗面所 (クオーツストーンの洗面台、ベージュのキャビネット、グレーのキャビネット) の写真
絞り込み:
資材コスト
並び替え:今日の人気順
写真 1〜20 枚目(全 747 枚)
1/4

A room bursting with texture but muted and tonal.
サンフランシスコにあるお手頃価格の中くらいなミッドセンチュリースタイルのおしゃれなトイレ・洗面所 (シェーカースタイル扉のキャビネット、グレーのキャビネット、グレーの壁、セラミックタイルの床、アンダーカウンター洗面器、クオーツストーンの洗面台、グレーの床、グレーの洗面カウンター、造り付け洗面台、壁紙) の写真
サンフランシスコにあるお手頃価格の中くらいなミッドセンチュリースタイルのおしゃれなトイレ・洗面所 (シェーカースタイル扉のキャビネット、グレーのキャビネット、グレーの壁、セラミックタイルの床、アンダーカウンター洗面器、クオーツストーンの洗面台、グレーの床、グレーの洗面カウンター、造り付け洗面台、壁紙) の写真

Download our free ebook, Creating the Ideal Kitchen. DOWNLOAD NOW
This family from Wheaton was ready to remodel their kitchen, dining room and powder room. The project didn’t call for any structural or space planning changes but the makeover still had a massive impact on their home. The homeowners wanted to change their dated 1990’s brown speckled granite and light maple kitchen. They liked the welcoming feeling they got from the wood and warm tones in their current kitchen, but this style clashed with their vision of a deVOL type kitchen, a London-based furniture company. Their inspiration came from the country homes of the UK that mix the warmth of traditional detail with clean lines and modern updates.
To create their vision, we started with all new framed cabinets with a modified overlay painted in beautiful, understated colors. Our clients were adamant about “no white cabinets.” Instead we used an oyster color for the perimeter and a custom color match to a specific shade of green chosen by the homeowner. The use of a simple color pallet reduces the visual noise and allows the space to feel open and welcoming. We also painted the trim above the cabinets the same color to make the cabinets look taller. The room trim was painted a bright clean white to match the ceiling.
In true English fashion our clients are not coffee drinkers, but they LOVE tea. We created a tea station for them where they can prepare and serve tea. We added plenty of glass to showcase their tea mugs and adapted the cabinetry below to accommodate storage for their tea items. Function is also key for the English kitchen and the homeowners. They requested a deep farmhouse sink and a cabinet devoted to their heavy mixer because they bake a lot. We then got rid of the stovetop on the island and wall oven and replaced both of them with a range located against the far wall. This gives them plenty of space on the island to roll out dough and prepare any number of baked goods. We then removed the bifold pantry doors and created custom built-ins with plenty of usable storage for all their cooking and baking needs.
The client wanted a big change to the dining room but still wanted to use their own furniture and rug. We installed a toile-like wallpaper on the top half of the room and supported it with white wainscot paneling. We also changed out the light fixture, showing us once again that small changes can have a big impact.
As the final touch, we also re-did the powder room to be in line with the rest of the first floor. We had the new vanity painted in the same oyster color as the kitchen cabinets and then covered the walls in a whimsical patterned wallpaper. Although the homeowners like subtle neutral colors they were willing to go a bit bold in the powder room for something unexpected. For more design inspiration go to: www.kitchenstudio-ge.com

ミネアポリスにあるラグジュアリーな中くらいなトラディショナルスタイルのおしゃれなトイレ・洗面所 (インセット扉のキャビネット、グレーのキャビネット、クオーツストーンの洗面台、独立型洗面台) の写真

This project was not only full of many bathrooms but also many different aesthetics. The goals were fourfold, create a new master suite, update the basement bath, add a new powder bath and my favorite, make them all completely different aesthetics.
Primary Bath-This was originally a small 60SF full bath sandwiched in between closets and walls of built-in cabinetry that blossomed into a 130SF, five-piece primary suite. This room was to be focused on a transitional aesthetic that would be adorned with Calcutta gold marble, gold fixtures and matte black geometric tile arrangements.
Powder Bath-A new addition to the home leans more on the traditional side of the transitional movement using moody blues and greens accented with brass. A fun play was the asymmetry of the 3-light sconce brings the aesthetic more to the modern side of transitional. My favorite element in the space, however, is the green, pink black and white deco tile on the floor whose colors are reflected in the details of the Australian wallpaper.
Hall Bath-Looking to touch on the home's 70's roots, we went for a mid-mod fresh update. Black Calcutta floors, linear-stacked porcelain tile, mixed woods and strong black and white accents. The green tile may be the star but the matte white ribbed tiles in the shower and behind the vanity are the true unsung heroes.

Powder room with light gray cabinets and dark gray wainscot detail wall.
シアトルにあるラグジュアリーな中くらいなカントリー風のおしゃれなトイレ・洗面所 (落し込みパネル扉のキャビネット、グレーのキャビネット、分離型トイレ、グレーの壁、ベッセル式洗面器、クオーツストーンの洗面台、白い洗面カウンター、造り付け洗面台、羽目板の壁) の写真
シアトルにあるラグジュアリーな中くらいなカントリー風のおしゃれなトイレ・洗面所 (落し込みパネル扉のキャビネット、グレーのキャビネット、分離型トイレ、グレーの壁、ベッセル式洗面器、クオーツストーンの洗面台、白い洗面カウンター、造り付け洗面台、羽目板の壁) の写真

The powder with its dark blue walls and glass vessel sink perfectly reinforce the feeling of the beach and water.
It's also a perfect backdrop for future artwork.

シアトルにあるお手頃価格の中くらいなモダンスタイルのおしゃれなトイレ・洗面所 (フラットパネル扉のキャビネット、グレーのキャビネット、分離型トイレ、白いタイル、磁器タイル、白い壁、磁器タイルの床、アンダーカウンター洗面器、クオーツストーンの洗面台、白い床、白い洗面カウンター、フローティング洗面台) の写真

ダラスにあるモダンスタイルのおしゃれなトイレ・洗面所 (フラットパネル扉のキャビネット、グレーのキャビネット、クオーツストーンの洗面台、白い洗面カウンター、フローティング洗面台) の写真

ワシントンD.C.にあるお手頃価格のトランジショナルスタイルのおしゃれなトイレ・洗面所 (シェーカースタイル扉のキャビネット、グレーのキャビネット、ベッセル式洗面器、クオーツストーンの洗面台、白い洗面カウンター) の写真

A grey stained maple toilet topper cabinet was placed inside the water closet for extra bathroom storage.
他の地域にあるお手頃価格の広いトランジショナルスタイルのおしゃれなトイレ・洗面所 (落し込みパネル扉のキャビネット、グレーのキャビネット、分離型トイレ、マルチカラーのタイル、ガラス板タイル、グレーの壁、ライムストーンの床、アンダーカウンター洗面器、クオーツストーンの洗面台、グレーの床、ベージュのカウンター) の写真
他の地域にあるお手頃価格の広いトランジショナルスタイルのおしゃれなトイレ・洗面所 (落し込みパネル扉のキャビネット、グレーのキャビネット、分離型トイレ、マルチカラーのタイル、ガラス板タイル、グレーの壁、ライムストーンの床、アンダーカウンター洗面器、クオーツストーンの洗面台、グレーの床、ベージュのカウンター) の写真

Photography - Mark Scowen
オークランドにある中くらいなコンテンポラリースタイルのおしゃれなトイレ・洗面所 (グレーのキャビネット、一体型トイレ 、黒い壁、磁器タイルの床、ベッセル式洗面器、クオーツストーンの洗面台、黒い床) の写真
オークランドにある中くらいなコンテンポラリースタイルのおしゃれなトイレ・洗面所 (グレーのキャビネット、一体型トイレ 、黒い壁、磁器タイルの床、ベッセル式洗面器、クオーツストーンの洗面台、黒い床) の写真

Christopher Stark Photography
サンフランシスコにあるトランジショナルスタイルのおしゃれなトイレ・洗面所 (シェーカースタイル扉のキャビネット、グレーのキャビネット、クオーツストーンの洗面台、グレーの壁、無垢フローリング、グレーの洗面カウンター) の写真
サンフランシスコにあるトランジショナルスタイルのおしゃれなトイレ・洗面所 (シェーカースタイル扉のキャビネット、グレーのキャビネット、クオーツストーンの洗面台、グレーの壁、無垢フローリング、グレーの洗面カウンター) の写真

41 West Coastal Retreat Series reveals creative, fresh ideas, for a new look to define the casual beach lifestyle of Naples.
More than a dozen custom variations and sizes are available to be built on your lot. From this spacious 3,000 square foot, 3 bedroom model, to larger 4 and 5 bedroom versions ranging from 3,500 - 10,000 square feet, including guest house options.

This bathroom illustrates how traditional and contemporary details can work together. It double as both the family's main bathroom as well as the primary guest bathroom. Details like wallpaper give it more character and warmth than a typical bathroom. The floating vanity is large, providing exemplary storage, but feels light in the room.
Leslie Goodwin Photography

This grand 2-story home with first-floor owner’s suite includes a 3-car garage with spacious mudroom entry complete with built-in lockers. A stamped concrete walkway leads to the inviting front porch. Double doors open to the foyer with beautiful hardwood flooring that flows throughout the main living areas on the 1st floor. Sophisticated details throughout the home include lofty 10’ ceilings on the first floor and farmhouse door and window trim and baseboard. To the front of the home is the formal dining room featuring craftsman style wainscoting with chair rail and elegant tray ceiling. Decorative wooden beams adorn the ceiling in the kitchen, sitting area, and the breakfast area. The well-appointed kitchen features stainless steel appliances, attractive cabinetry with decorative crown molding, Hanstone countertops with tile backsplash, and an island with Cambria countertop. The breakfast area provides access to the spacious covered patio. A see-thru, stone surround fireplace connects the breakfast area and the airy living room. The owner’s suite, tucked to the back of the home, features a tray ceiling, stylish shiplap accent wall, and an expansive closet with custom shelving. The owner’s bathroom with cathedral ceiling includes a freestanding tub and custom tile shower. Additional rooms include a study with cathedral ceiling and rustic barn wood accent wall and a convenient bonus room for additional flexible living space. The 2nd floor boasts 3 additional bedrooms, 2 full bathrooms, and a loft that overlooks the living room.

Photo by Jack Gardner
ジャクソンビルにある高級な小さなビーチスタイルのおしゃれなトイレ・洗面所 (シェーカースタイル扉のキャビネット、グレーのキャビネット、分離型トイレ、ベージュのタイル、石タイル、グレーの壁、玉石タイル、アンダーカウンター洗面器、クオーツストーンの洗面台) の写真
ジャクソンビルにある高級な小さなビーチスタイルのおしゃれなトイレ・洗面所 (シェーカースタイル扉のキャビネット、グレーのキャビネット、分離型トイレ、ベージュのタイル、石タイル、グレーの壁、玉石タイル、アンダーカウンター洗面器、クオーツストーンの洗面台) の写真

973-857-1561
LM Interior Design
LM Masiello, CKBD, CAPS
lm@lminteriordesignllc.com
https://www.lminteriordesignllc.com/

Elegant powder bath is convenient to the patio and public spaces.
他の地域にある高級な中くらいなトラディショナルスタイルのおしゃれなトイレ・洗面所 (フラットパネル扉のキャビネット、グレーのキャビネット、分離型トイレ、ベージュのタイル、ガラスタイル、ベージュの壁、無垢フローリング、アンダーカウンター洗面器、クオーツストーンの洗面台、ベージュの床、グレーの洗面カウンター、フローティング洗面台、壁紙) の写真
他の地域にある高級な中くらいなトラディショナルスタイルのおしゃれなトイレ・洗面所 (フラットパネル扉のキャビネット、グレーのキャビネット、分離型トイレ、ベージュのタイル、ガラスタイル、ベージュの壁、無垢フローリング、アンダーカウンター洗面器、クオーツストーンの洗面台、ベージュの床、グレーの洗面カウンター、フローティング洗面台、壁紙) の写真

Photo by Ted Knude
カルガリーにあるお手頃価格の中くらいなトランジショナルスタイルのおしゃれなトイレ・洗面所 (シェーカースタイル扉のキャビネット、グレーのキャビネット、セラミックタイル、白い壁、セラミックタイルの床、ベッセル式洗面器、クオーツストーンの洗面台、黒いタイル、グレーのタイル、グレーの床、白い洗面カウンター) の写真
カルガリーにあるお手頃価格の中くらいなトランジショナルスタイルのおしゃれなトイレ・洗面所 (シェーカースタイル扉のキャビネット、グレーのキャビネット、セラミックタイル、白い壁、セラミックタイルの床、ベッセル式洗面器、クオーツストーンの洗面台、黒いタイル、グレーのタイル、グレーの床、白い洗面カウンター) の写真

トロントにある高級な小さなコンテンポラリースタイルのおしゃれなトイレ・洗面所 (フラットパネル扉のキャビネット、グレーのキャビネット、一体型トイレ 、グレーの壁、レンガの床、アンダーカウンター洗面器、クオーツストーンの洗面台、黒い床、グレーの洗面カウンター、造り付け洗面台、壁紙) の写真
トイレ・洗面所 (クオーツストーンの洗面台、ベージュのキャビネット、グレーのキャビネット) の写真
1