ラグジュアリーなトイレ・洗面所 (クオーツストーンの洗面台、オープンシェルフ) の写真
絞り込み:
資材コスト
並び替え:今日の人気順
写真 1〜20 枚目(全 21 枚)
1/4

This amazing powder room features an elevated waterfall sink that overflows into a raised bowl. Ultramodern lighting and mirrors complete this striking minimalistic contemporary bathroom.

This award-winning and intimate cottage was rebuilt on the site of a deteriorating outbuilding. Doubling as a custom jewelry studio and guest retreat, the cottage’s timeless design was inspired by old National Parks rough-stone shelters that the owners had fallen in love with. A single living space boasts custom built-ins for jewelry work, a Murphy bed for overnight guests, and a stone fireplace for warmth and relaxation. A cozy loft nestles behind rustic timber trusses above. Expansive sliding glass doors open to an outdoor living terrace overlooking a serene wooded meadow.
Photos by: Emily Minton Redfield

Doug Hill Photography
ロサンゼルスにあるラグジュアリーな小さなトラディショナルスタイルのおしゃれなトイレ・洗面所 (分離型トイレ、ベージュの壁、無垢フローリング、アンダーカウンター洗面器、クオーツストーンの洗面台、白いキャビネット、オープンシェルフ) の写真
ロサンゼルスにあるラグジュアリーな小さなトラディショナルスタイルのおしゃれなトイレ・洗面所 (分離型トイレ、ベージュの壁、無垢フローリング、アンダーカウンター洗面器、クオーツストーンの洗面台、白いキャビネット、オープンシェルフ) の写真

This Australian-inspired new construction was a successful collaboration between homeowner, architect, designer and builder. The home features a Henrybuilt kitchen, butler's pantry, private home office, guest suite, master suite, entry foyer with concealed entrances to the powder bathroom and coat closet, hidden play loft, and full front and back landscaping with swimming pool and pool house/ADU.
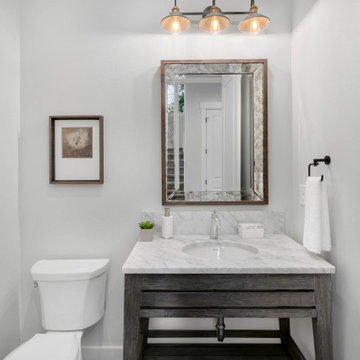
The Victoria's Powder Room offers a charming and stylish retreat with its farmhouse-inspired design. A farmhouse sconce adorns the wall, casting a warm and welcoming light. A free-standing vanity with a wood finish adds a rustic touch, complemented by a stunning quartz marble countertop that exudes luxury and sophistication.
A beautiful and unique smokey mirror hangs above the vanity, adding a touch of elegance to the space. White hand towels provide a crisp and clean look, while the white toilet and walls create a fresh and airy ambiance. The combination of white elements and wood vanity creates a delightful balance of modern and rustic aesthetics, making the Victoria's Powder Room a cozy and inviting space for guests to freshen up and unwind.
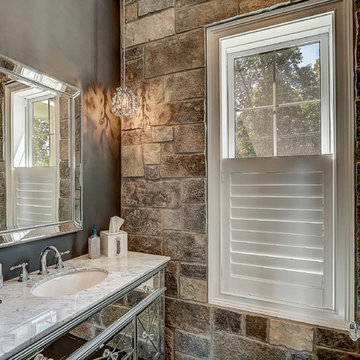
ミルウォーキーにあるラグジュアリーな巨大なビーチスタイルのおしゃれなトイレ・洗面所 (オープンシェルフ、分離型トイレ、茶色いタイル、ライムストーンタイル、グレーの壁、濃色無垢フローリング、アンダーカウンター洗面器、クオーツストーンの洗面台、茶色い床、白い洗面カウンター) の写真
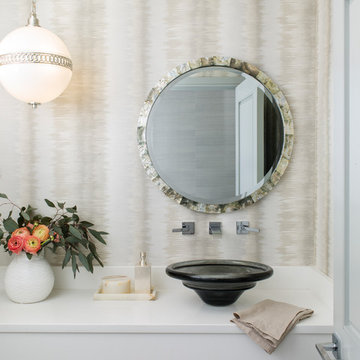
Helen Norman
ボルチモアにあるラグジュアリーな小さなコンテンポラリースタイルのおしゃれなトイレ・洗面所 (オープンシェルフ、グレーの壁、大理石の床、ベッセル式洗面器、クオーツストーンの洗面台、白い床、白い洗面カウンター) の写真
ボルチモアにあるラグジュアリーな小さなコンテンポラリースタイルのおしゃれなトイレ・洗面所 (オープンシェルフ、グレーの壁、大理石の床、ベッセル式洗面器、クオーツストーンの洗面台、白い床、白い洗面カウンター) の写真
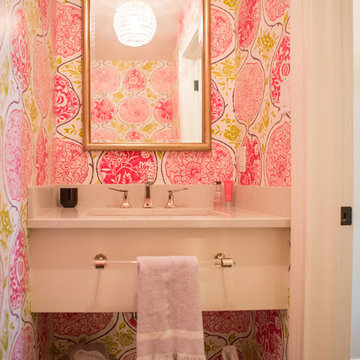
Fun wallpaper in Powder Room off of hallway leading from Mudroom to Living Room. Sink was suspended in the counter top with a finished cabinet panel front to hide the plumbing and matching shelf below for storage. Heather Shier (Photographer)
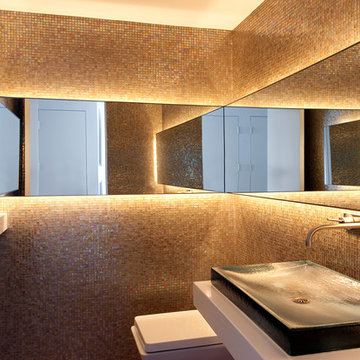
ボストンにあるラグジュアリーな中くらいなコンテンポラリースタイルのおしゃれなトイレ・洗面所 (オープンシェルフ、白いキャビネット、一体型トイレ 、茶色いタイル、ガラスタイル、茶色い壁、淡色無垢フローリング、ベッセル式洗面器、クオーツストーンの洗面台) の写真
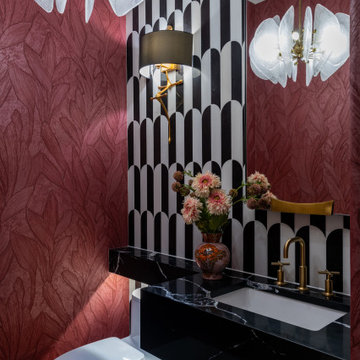
Powder bath becomes an Art Modern Revival retreat delivering serious style and luxury packed into a small space.
オースティンにあるラグジュアリーな小さなモダンスタイルのおしゃれなトイレ・洗面所 (オープンシェルフ、黒いキャビネット、一体型トイレ 、モノトーンのタイル、大理石タイル、赤い壁、セラミックタイルの床、アンダーカウンター洗面器、クオーツストーンの洗面台、黒い床、黒い洗面カウンター、フローティング洗面台、壁紙) の写真
オースティンにあるラグジュアリーな小さなモダンスタイルのおしゃれなトイレ・洗面所 (オープンシェルフ、黒いキャビネット、一体型トイレ 、モノトーンのタイル、大理石タイル、赤い壁、セラミックタイルの床、アンダーカウンター洗面器、クオーツストーンの洗面台、黒い床、黒い洗面カウンター、フローティング洗面台、壁紙) の写真

An impeccably designed bathroom vanity that exudes modern elegance and simplicity. Dominating the composition is a striking vessel sink crafted from dark stone, sitting atop a counter of richly veined dark quartz. This bold basin acts as a sculptural centerpiece, its organic curves and texture providing a stark contrast to the straight, clean lines that define the space.
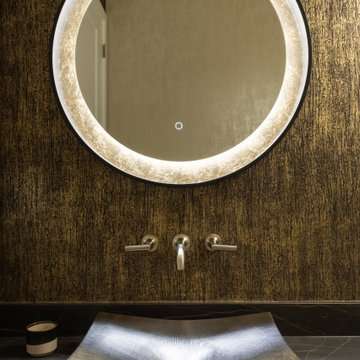
バンクーバーにあるラグジュアリーな広いコンテンポラリースタイルのおしゃれなトイレ・洗面所 (オープンシェルフ、ベージュのキャビネット、クオーツストーンの洗面台、黒い洗面カウンター、フローティング洗面台、壁紙) の写真
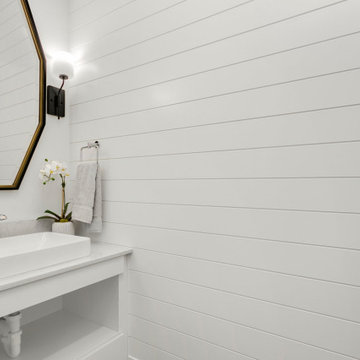
The Belmont's Nursery Bathroom is a pristine and charming space designed with utmost care and attention to detail. The walls are adorned with elegant white paneling, adding a touch of sophistication to the overall design. The white countertops provide a clean and sleek surface for any necessary baby care tasks. A stylish octagon mirror serves as a focal point, reflecting light and adding a touch of visual interest to the space. The Nursery Bathroom embodies a serene and peaceful atmosphere, perfect for tending to the needs of the little one with ease and comfort.
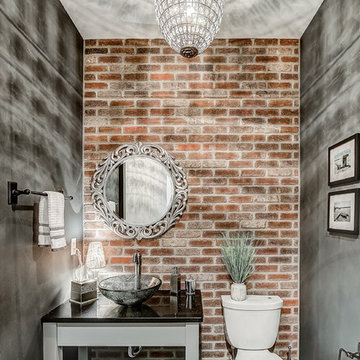
ミルウォーキーにあるラグジュアリーな広いビーチスタイルのおしゃれなトイレ・洗面所 (オープンシェルフ、グレーのキャビネット、分離型トイレ、茶色いタイル、セメントタイル、グレーの壁、ベッセル式洗面器、クオーツストーンの洗面台、マルチカラーの床、黒い洗面カウンター) の写真
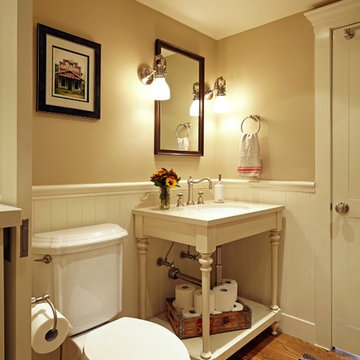
Doug Hill Photography
ロサンゼルスにあるラグジュアリーな小さなトラディショナルスタイルのおしゃれなトイレ・洗面所 (分離型トイレ、ベージュの壁、無垢フローリング、アンダーカウンター洗面器、クオーツストーンの洗面台、オープンシェルフ、白いキャビネット) の写真
ロサンゼルスにあるラグジュアリーな小さなトラディショナルスタイルのおしゃれなトイレ・洗面所 (分離型トイレ、ベージュの壁、無垢フローリング、アンダーカウンター洗面器、クオーツストーンの洗面台、オープンシェルフ、白いキャビネット) の写真
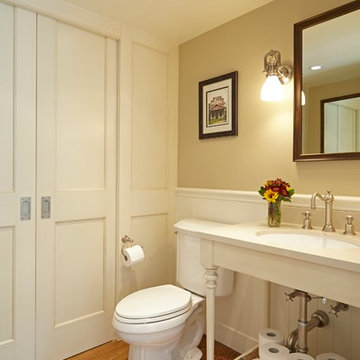
Doug Hill Photography
ロサンゼルスにあるラグジュアリーな小さなトラディショナルスタイルのおしゃれなトイレ・洗面所 (分離型トイレ、ベージュの壁、無垢フローリング、アンダーカウンター洗面器、クオーツストーンの洗面台、白いキャビネット、オープンシェルフ) の写真
ロサンゼルスにあるラグジュアリーな小さなトラディショナルスタイルのおしゃれなトイレ・洗面所 (分離型トイレ、ベージュの壁、無垢フローリング、アンダーカウンター洗面器、クオーツストーンの洗面台、白いキャビネット、オープンシェルフ) の写真
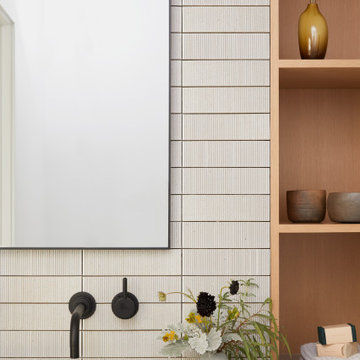
This Australian-inspired new construction was a successful collaboration between homeowner, architect, designer and builder. The home features a Henrybuilt kitchen, butler's pantry, private home office, guest suite, master suite, entry foyer with concealed entrances to the powder bathroom and coat closet, hidden play loft, and full front and back landscaping with swimming pool and pool house/ADU.
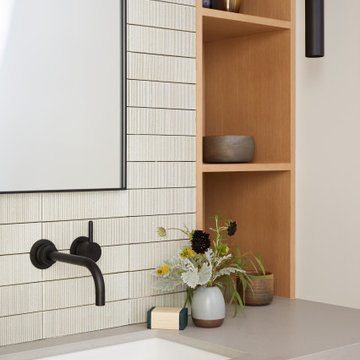
This Australian-inspired new construction was a successful collaboration between homeowner, architect, designer and builder. The home features a Henrybuilt kitchen, butler's pantry, private home office, guest suite, master suite, entry foyer with concealed entrances to the powder bathroom and coat closet, hidden play loft, and full front and back landscaping with swimming pool and pool house/ADU.
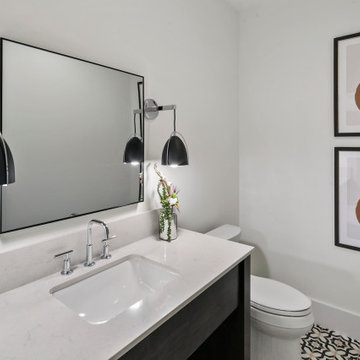
The Kensington's powder room is a stylish and modern space with a touch of elegance. The black cabinets add a bold and sophisticated element to the room, contrasting beautifully with the white walls. Black pendant lighting hangs from the ceiling, providing both functional and decorative lighting. The decorative tile floor adds a touch of personality and visual interest, creating a focal point in the room. The engineered quartz countertop offers durability and a sleek appearance, complemented by the nickel hardware. Potted plants bring a natural element and a pop of greenery to the space, enhancing the overall aesthetic. The white toilet seamlessly blends with the clean and timeless design of the room. The Kensington's powder room combines elements of style, functionality, and sophistication, creating a beautiful and inviting space for guests.
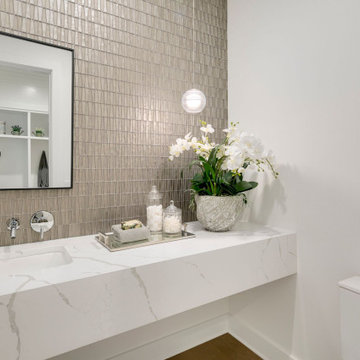
The Madera's powder room is a delightful oasis of style and sophistication. The white countertop exudes a sense of purity and elegance, complemented by the mesmerizing glass tile backsplash that adds a touch of visual interest to the space. A square black mirror hangs above the countertop, creating a striking contrast against the white walls and adding a contemporary flair.
Silver hardware enhances the overall aesthetic, lending a sleek and polished look to the powder room. A potted plant brings a touch of nature indoors, infusing the space with a refreshing and vibrant atmosphere. The light hardwood flooring provides a warm and inviting foundation, completing the harmonious blend of design elements.
With its modern and chic design, the Madera's powder room is a delightful retreat for guests and residents alike. Its tasteful decor and thoughtful touches make it a charming space that elevates the overall ambiance of the home.
ラグジュアリーなトイレ・洗面所 (クオーツストーンの洗面台、オープンシェルフ) の写真
1