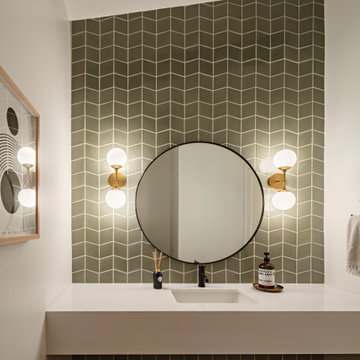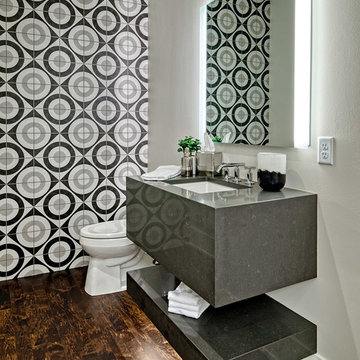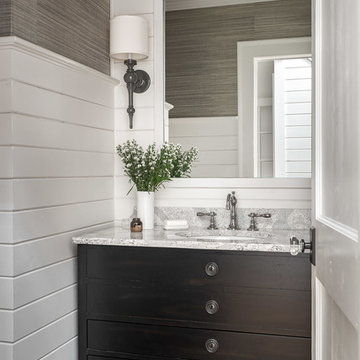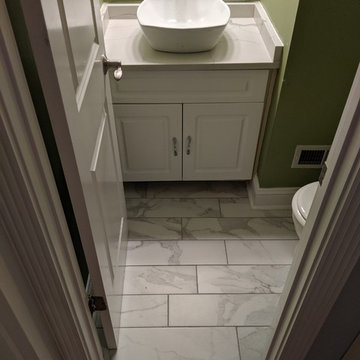トイレ・洗面所 (クオーツストーンの洗面台、珪岩の洗面台、グレーの洗面カウンター) の写真
絞り込み:
資材コスト
並び替え:今日の人気順
写真 1〜20 枚目(全 587 枚)
1/4

A room bursting with texture but muted and tonal.
サンフランシスコにあるお手頃価格の中くらいなミッドセンチュリースタイルのおしゃれなトイレ・洗面所 (シェーカースタイル扉のキャビネット、グレーのキャビネット、グレーの壁、セラミックタイルの床、アンダーカウンター洗面器、クオーツストーンの洗面台、グレーの床、グレーの洗面カウンター、造り付け洗面台、壁紙) の写真
サンフランシスコにあるお手頃価格の中くらいなミッドセンチュリースタイルのおしゃれなトイレ・洗面所 (シェーカースタイル扉のキャビネット、グレーのキャビネット、グレーの壁、セラミックタイルの床、アンダーカウンター洗面器、クオーツストーンの洗面台、グレーの床、グレーの洗面カウンター、造り付け洗面台、壁紙) の写真

Matching powder room to the kitchen's minimalist style!
トロントにある高級な小さな北欧スタイルのおしゃれなトイレ・洗面所 (フラットパネル扉のキャビネット、淡色木目調キャビネット、一体型トイレ 、白い壁、磁器タイルの床、ベッセル式洗面器、珪岩の洗面台、グレーの床、グレーの洗面カウンター、フローティング洗面台) の写真
トロントにある高級な小さな北欧スタイルのおしゃれなトイレ・洗面所 (フラットパネル扉のキャビネット、淡色木目調キャビネット、一体型トイレ 、白い壁、磁器タイルの床、ベッセル式洗面器、珪岩の洗面台、グレーの床、グレーの洗面カウンター、フローティング洗面台) の写真

シアトルにある中くらいなコンテンポラリースタイルのおしゃれなトイレ・洗面所 (フラットパネル扉のキャビネット、茶色いキャビネット、壁掛け式トイレ、グレーのタイル、磁器タイル、白い壁、磁器タイルの床、アンダーカウンター洗面器、クオーツストーンの洗面台、黒い床、グレーの洗面カウンター、フローティング洗面台) の写真

Photo by Roehner + Ryan
フェニックスにあるサンタフェスタイルのおしゃれなトイレ・洗面所 (シェーカースタイル扉のキャビネット、黒いキャビネット、磁器タイル、磁器タイルの床、クオーツストーンの洗面台、グレーの床、グレーの洗面カウンター) の写真
フェニックスにあるサンタフェスタイルのおしゃれなトイレ・洗面所 (シェーカースタイル扉のキャビネット、黒いキャビネット、磁器タイル、磁器タイルの床、クオーツストーンの洗面台、グレーの床、グレーの洗面カウンター) の写真

Condo Bathroom
Photo Credit: Mark Ehlen, Ehlen Creative
ミネアポリスにあるコンテンポラリースタイルのおしゃれなトイレ・洗面所 (マルチカラーのタイル、セラミックタイル、グレーの壁、アンダーカウンター洗面器、クオーツストーンの洗面台、茶色い床、濃色無垢フローリング、グレーの洗面カウンター) の写真
ミネアポリスにあるコンテンポラリースタイルのおしゃれなトイレ・洗面所 (マルチカラーのタイル、セラミックタイル、グレーの壁、アンダーカウンター洗面器、クオーツストーンの洗面台、茶色い床、濃色無垢フローリング、グレーの洗面カウンター) の写真

photo: garey gomez
アトランタにある中くらいなビーチスタイルのおしゃれなトイレ・洗面所 (クオーツストーンの洗面台、家具調キャビネット、茶色いキャビネット、マルチカラーの壁、無垢フローリング、アンダーカウンター洗面器、グレーの洗面カウンター) の写真
アトランタにある中くらいなビーチスタイルのおしゃれなトイレ・洗面所 (クオーツストーンの洗面台、家具調キャビネット、茶色いキャビネット、マルチカラーの壁、無垢フローリング、アンダーカウンター洗面器、グレーの洗面カウンター) の写真

Christopher Stark Photography
サンフランシスコにあるトランジショナルスタイルのおしゃれなトイレ・洗面所 (シェーカースタイル扉のキャビネット、グレーのキャビネット、クオーツストーンの洗面台、グレーの壁、無垢フローリング、グレーの洗面カウンター) の写真
サンフランシスコにあるトランジショナルスタイルのおしゃれなトイレ・洗面所 (シェーカースタイル扉のキャビネット、グレーのキャビネット、クオーツストーンの洗面台、グレーの壁、無垢フローリング、グレーの洗面カウンター) の写真

Urszula Muntean Photography
オタワにある高級な小さなコンテンポラリースタイルのおしゃれなトイレ・洗面所 (フラットパネル扉のキャビネット、白いキャビネット、壁掛け式トイレ、セラミックタイル、白い壁、無垢フローリング、ベッセル式洗面器、クオーツストーンの洗面台、茶色い床、グレーの洗面カウンター) の写真
オタワにある高級な小さなコンテンポラリースタイルのおしゃれなトイレ・洗面所 (フラットパネル扉のキャビネット、白いキャビネット、壁掛け式トイレ、セラミックタイル、白い壁、無垢フローリング、ベッセル式洗面器、クオーツストーンの洗面台、茶色い床、グレーの洗面カウンター) の写真

ニューヨークにあるお手頃価格のトランジショナルスタイルのおしゃれなトイレ・洗面所 (白いキャビネット、分離型トイレ、濃色無垢フローリング、アンダーカウンター洗面器、クオーツストーンの洗面台、茶色い床、グレーの洗面カウンター、レイズドパネル扉のキャビネット、マルチカラーの壁) の写真

This grand 2-story home with first-floor owner’s suite includes a 3-car garage with spacious mudroom entry complete with built-in lockers. A stamped concrete walkway leads to the inviting front porch. Double doors open to the foyer with beautiful hardwood flooring that flows throughout the main living areas on the 1st floor. Sophisticated details throughout the home include lofty 10’ ceilings on the first floor and farmhouse door and window trim and baseboard. To the front of the home is the formal dining room featuring craftsman style wainscoting with chair rail and elegant tray ceiling. Decorative wooden beams adorn the ceiling in the kitchen, sitting area, and the breakfast area. The well-appointed kitchen features stainless steel appliances, attractive cabinetry with decorative crown molding, Hanstone countertops with tile backsplash, and an island with Cambria countertop. The breakfast area provides access to the spacious covered patio. A see-thru, stone surround fireplace connects the breakfast area and the airy living room. The owner’s suite, tucked to the back of the home, features a tray ceiling, stylish shiplap accent wall, and an expansive closet with custom shelving. The owner’s bathroom with cathedral ceiling includes a freestanding tub and custom tile shower. Additional rooms include a study with cathedral ceiling and rustic barn wood accent wall and a convenient bonus room for additional flexible living space. The 2nd floor boasts 3 additional bedrooms, 2 full bathrooms, and a loft that overlooks the living room.

タンパにあるお手頃価格の中くらいなトラディショナルスタイルのおしゃれなトイレ・洗面所 (シェーカースタイル扉のキャビネット、白いキャビネット、分離型トイレ、白いタイル、セラミックタイル、白い壁、クッションフロア、アンダーカウンター洗面器、クオーツストーンの洗面台、グレーの床、グレーの洗面カウンター、造り付け洗面台、塗装板張りの壁) の写真

Elegant powder bath is convenient to the patio and public spaces.
他の地域にある高級な中くらいなトラディショナルスタイルのおしゃれなトイレ・洗面所 (フラットパネル扉のキャビネット、グレーのキャビネット、分離型トイレ、ベージュのタイル、ガラスタイル、ベージュの壁、無垢フローリング、アンダーカウンター洗面器、クオーツストーンの洗面台、ベージュの床、グレーの洗面カウンター、フローティング洗面台、壁紙) の写真
他の地域にある高級な中くらいなトラディショナルスタイルのおしゃれなトイレ・洗面所 (フラットパネル扉のキャビネット、グレーのキャビネット、分離型トイレ、ベージュのタイル、ガラスタイル、ベージュの壁、無垢フローリング、アンダーカウンター洗面器、クオーツストーンの洗面台、ベージュの床、グレーの洗面カウンター、フローティング洗面台、壁紙) の写真

Design, Fabrication, Install & Photography By MacLaren Kitchen and Bath
Designer: Mary Skurecki
Wet Bar: Mouser/Centra Cabinetry with full overlay, Reno door/drawer style with Carbide paint. Caesarstone Pebble Quartz Countertops with eased edge detail (By MacLaren).
TV Area: Mouser/Centra Cabinetry with full overlay, Orleans door style with Carbide paint. Shelving, drawers, and wood top to match the cabinetry with custom crown and base moulding.
Guest Room/Bath: Mouser/Centra Cabinetry with flush inset, Reno Style doors with Maple wood in Bedrock Stain. Custom vanity base in Full Overlay, Reno Style Drawer in Matching Maple with Bedrock Stain. Vanity Countertop is Everest Quartzite.
Bench Area: Mouser/Centra Cabinetry with flush inset, Reno Style doors/drawers with Carbide paint. Custom wood top to match base moulding and benches.
Toy Storage Area: Mouser/Centra Cabinetry with full overlay, Reno door style with Carbide paint. Open drawer storage with roll-out trays and custom floating shelves and base moulding.

トロントにある高級な小さなコンテンポラリースタイルのおしゃれなトイレ・洗面所 (フラットパネル扉のキャビネット、グレーのキャビネット、一体型トイレ 、グレーの壁、レンガの床、アンダーカウンター洗面器、クオーツストーンの洗面台、黒い床、グレーの洗面カウンター、造り付け洗面台、壁紙) の写真

This antique dresser was transformed into a bathroom vanity by mounting the mirror to the wall and surrounding it with beautiful backsplash tile, adding a slab countertop, and installing a sink into the countertop.

ヒューストンにあるお手頃価格の小さなコンテンポラリースタイルのおしゃれなトイレ・洗面所 (オープンシェルフ、グレーのキャビネット、一体型トイレ 、グレーの壁、コンクリートの床、ベッセル式洗面器、クオーツストーンの洗面台、グレーの床、グレーの洗面カウンター、フローティング洗面台) の写真

Vanity
Design by Dalton Carpet One
Wellborn Cabinets- Cabinet Finish: Vanity: Character Cherry, Storage: Maple Willow Bronze; Door style: Madison Inset; Countertop: LG Viaterra Sienna Sand; Floor Tile: Alpha Brick, Country Mix, Grout: Mapei Pewter; Paint: Sherwin Williams SW 6150 Universal Khaki
Photo by: Dennis McDaniel

アトランタにある小さなトラディショナルスタイルのおしゃれなトイレ・洗面所 (レイズドパネル扉のキャビネット、白いキャビネット、緑の壁、大理石の床、ベッセル式洗面器、珪岩の洗面台、グレーの床、グレーの洗面カウンター) の写真

Classic powder room on the main level.
Photo: Rachel Orland
シカゴにあるお手頃価格の中くらいなカントリー風のおしゃれなトイレ・洗面所 (落し込みパネル扉のキャビネット、白いキャビネット、分離型トイレ、青い壁、無垢フローリング、アンダーカウンター洗面器、クオーツストーンの洗面台、茶色い床、グレーの洗面カウンター、造り付け洗面台、羽目板の壁) の写真
シカゴにあるお手頃価格の中くらいなカントリー風のおしゃれなトイレ・洗面所 (落し込みパネル扉のキャビネット、白いキャビネット、分離型トイレ、青い壁、無垢フローリング、アンダーカウンター洗面器、クオーツストーンの洗面台、茶色い床、グレーの洗面カウンター、造り付け洗面台、羽目板の壁) の写真

カルガリーにある高級な中くらいなモダンスタイルのおしゃれなトイレ・洗面所 (グレーのキャビネット、一体型トイレ 、黒いタイル、サブウェイタイル、淡色無垢フローリング、アンダーカウンター洗面器、珪岩の洗面台、グレーの洗面カウンター、フローティング洗面台、三角天井、ベージュの壁) の写真
トイレ・洗面所 (クオーツストーンの洗面台、珪岩の洗面台、グレーの洗面カウンター) の写真
1