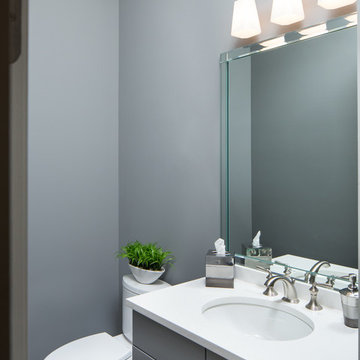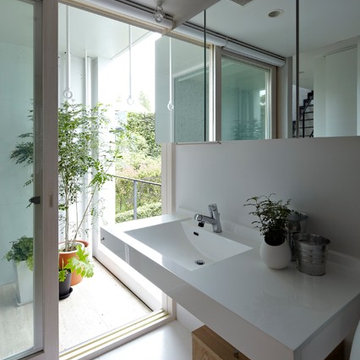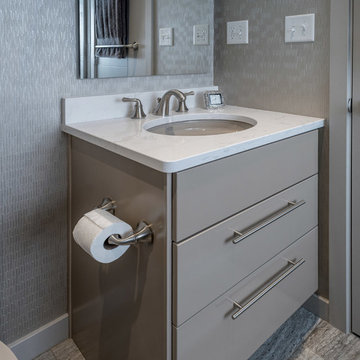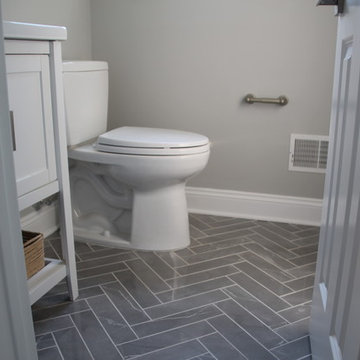グレーのトイレ・洗面所 (クオーツストーンの洗面台、ラミネートカウンター) の写真
絞り込み:
資材コスト
並び替え:今日の人気順
写真 1〜20 枚目(全 614 枚)
1/4

Modern farmhouse designs by Jessica Koltun in Dallas, TX. Light oak floors, navy cabinets, blue cabinets, chrome fixtures, gold mirrors, subway tile, zellige square tile, black vertical fireplace tile, black wall sconces, gold chandeliers, gold hardware, navy blue wall tile, marble hex tile, marble geometric tile, modern style, contemporary, modern tile, interior design, real estate, for sale, luxury listing, dark shaker doors, blue shaker cabinets, white subway shower

973-857-1561
LM Interior Design
LM Masiello, CKBD, CAPS
lm@lminteriordesignllc.com
https://www.lminteriordesignllc.com/

Powder Bath, Sink, Faucet, Wallpaper, accessories, floral, vanity, modern, contemporary, lighting, sconce, mirror, tile, backsplash, rug, countertop, quartz, black, pattern, texture

Elegant powder bath is convenient to the patio and public spaces.
他の地域にある高級な中くらいなトラディショナルスタイルのおしゃれなトイレ・洗面所 (フラットパネル扉のキャビネット、グレーのキャビネット、分離型トイレ、ベージュのタイル、ガラスタイル、ベージュの壁、無垢フローリング、アンダーカウンター洗面器、クオーツストーンの洗面台、ベージュの床、グレーの洗面カウンター、フローティング洗面台、壁紙) の写真
他の地域にある高級な中くらいなトラディショナルスタイルのおしゃれなトイレ・洗面所 (フラットパネル扉のキャビネット、グレーのキャビネット、分離型トイレ、ベージュのタイル、ガラスタイル、ベージュの壁、無垢フローリング、アンダーカウンター洗面器、クオーツストーンの洗面台、ベージュの床、グレーの洗面カウンター、フローティング洗面台、壁紙) の写真

This grand 2-story home with first-floor owner’s suite includes a 3-car garage with spacious mudroom entry complete with built-in lockers. A stamped concrete walkway leads to the inviting front porch. Double doors open to the foyer with beautiful hardwood flooring that flows throughout the main living areas on the 1st floor. Sophisticated details throughout the home include lofty 10’ ceilings on the first floor and farmhouse door and window trim and baseboard. To the front of the home is the formal dining room featuring craftsman style wainscoting with chair rail and elegant tray ceiling. Decorative wooden beams adorn the ceiling in the kitchen, sitting area, and the breakfast area. The well-appointed kitchen features stainless steel appliances, attractive cabinetry with decorative crown molding, Hanstone countertops with tile backsplash, and an island with Cambria countertop. The breakfast area provides access to the spacious covered patio. A see-thru, stone surround fireplace connects the breakfast area and the airy living room. The owner’s suite, tucked to the back of the home, features a tray ceiling, stylish shiplap accent wall, and an expansive closet with custom shelving. The owner’s bathroom with cathedral ceiling includes a freestanding tub and custom tile shower. Additional rooms include a study with cathedral ceiling and rustic barn wood accent wall and a convenient bonus room for additional flexible living space. The 2nd floor boasts 3 additional bedrooms, 2 full bathrooms, and a loft that overlooks the living room.

他の地域にあるラグジュアリーな広いカントリー風のおしゃれなトイレ・洗面所 (家具調キャビネット、分離型トイレ、アンダーカウンター洗面器、クオーツストーンの洗面台、白い洗面カウンター、中間色木目調キャビネット、グレーの壁、マルチカラーの床) の写真

Main powder room with metallic glass tile feature wall, vessel sink, floating vanity and thick quartz countertops.
デンバーにある高級な広いビーチスタイルのおしゃれなトイレ・洗面所 (シェーカースタイル扉のキャビネット、グレーのキャビネット、青いタイル、ガラス板タイル、グレーの壁、淡色無垢フローリング、ベッセル式洗面器、クオーツストーンの洗面台、白い洗面カウンター、フローティング洗面台) の写真
デンバーにある高級な広いビーチスタイルのおしゃれなトイレ・洗面所 (シェーカースタイル扉のキャビネット、グレーのキャビネット、青いタイル、ガラス板タイル、グレーの壁、淡色無垢フローリング、ベッセル式洗面器、クオーツストーンの洗面台、白い洗面カウンター、フローティング洗面台) の写真

ヒューストンにあるお手頃価格の小さなコンテンポラリースタイルのおしゃれなトイレ・洗面所 (オープンシェルフ、グレーのキャビネット、一体型トイレ 、グレーの壁、コンクリートの床、ベッセル式洗面器、クオーツストーンの洗面台、グレーの床、グレーの洗面カウンター、フローティング洗面台) の写真

Tommy Daspit Photographer
バーミングハムにある高級な小さなトラディショナルスタイルのおしゃれなトイレ・洗面所 (落し込みパネル扉のキャビネット、グレーのキャビネット、分離型トイレ、グレーの壁、アンダーカウンター洗面器、クオーツストーンの洗面台) の写真
バーミングハムにある高級な小さなトラディショナルスタイルのおしゃれなトイレ・洗面所 (落し込みパネル扉のキャビネット、グレーのキャビネット、分離型トイレ、グレーの壁、アンダーカウンター洗面器、クオーツストーンの洗面台) の写真

Koichi Torimura
横浜にある中くらいなコンテンポラリースタイルのおしゃれなトイレ・洗面所 (クオーツストーンの洗面台、白い壁、セラミックタイルの床、フラットパネル扉のキャビネット、淡色木目調キャビネット、一体型シンク、グレーのタイル) の写真
横浜にある中くらいなコンテンポラリースタイルのおしゃれなトイレ・洗面所 (クオーツストーンの洗面台、白い壁、セラミックタイルの床、フラットパネル扉のキャビネット、淡色木目調キャビネット、一体型シンク、グレーのタイル) の写真

サクラメントにある中くらいなトランジショナルスタイルのおしゃれなトイレ・洗面所 (フラットパネル扉のキャビネット、茶色いキャビネット、青いタイル、磁器タイル、ベージュの壁、磁器タイルの床、アンダーカウンター洗面器、クオーツストーンの洗面台、グレーの床、ベージュのカウンター、造り付け洗面台、壁掛け式トイレ) の写真

シドニーにある高級な中くらいなトラディショナルスタイルのおしゃれなトイレ・洗面所 (レイズドパネル扉のキャビネット、白いキャビネット、一体型トイレ 、ベージュの壁、大理石の床、オーバーカウンターシンク、クオーツストーンの洗面台、黒い床、白い洗面カウンター、フローティング洗面台、壁紙) の写真

Classic powder room on the main level.
Photo: Rachel Orland
シカゴにあるお手頃価格の中くらいなカントリー風のおしゃれなトイレ・洗面所 (落し込みパネル扉のキャビネット、白いキャビネット、分離型トイレ、青い壁、無垢フローリング、アンダーカウンター洗面器、クオーツストーンの洗面台、茶色い床、グレーの洗面カウンター、造り付け洗面台、羽目板の壁) の写真
シカゴにあるお手頃価格の中くらいなカントリー風のおしゃれなトイレ・洗面所 (落し込みパネル扉のキャビネット、白いキャビネット、分離型トイレ、青い壁、無垢フローリング、アンダーカウンター洗面器、クオーツストーンの洗面台、茶色い床、グレーの洗面カウンター、造り付け洗面台、羽目板の壁) の写真

We used a delightful mix of soft color tones and warm wood floors in this Sammamish lakefront home.
Project designed by Michelle Yorke Interior Design Firm in Bellevue. Serving Redmond, Sammamish, Issaquah, Mercer Island, Kirkland, Medina, Clyde Hill, and Seattle.
For more about Michelle Yorke, click here: https://michelleyorkedesign.com/
To learn more about this project, click here:
https://michelleyorkedesign.com/sammamish-lakefront-home/

Rick Lee Photography
他の地域にあるお手頃価格の小さなおしゃれなトイレ・洗面所 (フラットパネル扉のキャビネット、グレーのキャビネット、グレーの壁、磁器タイルの床、アンダーカウンター洗面器、クオーツストーンの洗面台、グレーの床) の写真
他の地域にあるお手頃価格の小さなおしゃれなトイレ・洗面所 (フラットパネル扉のキャビネット、グレーのキャビネット、グレーの壁、磁器タイルの床、アンダーカウンター洗面器、クオーツストーンの洗面台、グレーの床) の写真

ニューヨークにあるお手頃価格の小さなトランジショナルスタイルのおしゃれなトイレ・洗面所 (シェーカースタイル扉のキャビネット、白いキャビネット、分離型トイレ、グレーの壁、大理石の床、アンダーカウンター洗面器、クオーツストーンの洗面台、グレーの床) の写真

ロサンゼルスにあるお手頃価格の小さなコンテンポラリースタイルのおしゃれなトイレ・洗面所 (フラットパネル扉のキャビネット、淡色木目調キャビネット、一体型トイレ 、グレーのタイル、セメントタイル、オーバーカウンターシンク、クオーツストーンの洗面台、白い洗面カウンター、フローティング洗面台) の写真

After the second fallout of the Delta Variant amidst the COVID-19 Pandemic in mid 2021, our team working from home, and our client in quarantine, SDA Architects conceived Japandi Home.
The initial brief for the renovation of this pool house was for its interior to have an "immediate sense of serenity" that roused the feeling of being peaceful. Influenced by loneliness and angst during quarantine, SDA Architects explored themes of escapism and empathy which led to a “Japandi” style concept design – the nexus between “Scandinavian functionality” and “Japanese rustic minimalism” to invoke feelings of “art, nature and simplicity.” This merging of styles forms the perfect amalgamation of both function and form, centred on clean lines, bright spaces and light colours.
Grounded by its emotional weight, poetic lyricism, and relaxed atmosphere; Japandi Home aesthetics focus on simplicity, natural elements, and comfort; minimalism that is both aesthetically pleasing yet highly functional.
Japandi Home places special emphasis on sustainability through use of raw furnishings and a rejection of the one-time-use culture we have embraced for numerous decades. A plethora of natural materials, muted colours, clean lines and minimal, yet-well-curated furnishings have been employed to showcase beautiful craftsmanship – quality handmade pieces over quantitative throwaway items.
A neutral colour palette compliments the soft and hard furnishings within, allowing the timeless pieces to breath and speak for themselves. These calming, tranquil and peaceful colours have been chosen so when accent colours are incorporated, they are done so in a meaningful yet subtle way. Japandi home isn’t sparse – it’s intentional.
The integrated storage throughout – from the kitchen, to dining buffet, linen cupboard, window seat, entertainment unit, bed ensemble and walk-in wardrobe are key to reducing clutter and maintaining the zen-like sense of calm created by these clean lines and open spaces.
The Scandinavian concept of “hygge” refers to the idea that ones home is your cosy sanctuary. Similarly, this ideology has been fused with the Japanese notion of “wabi-sabi”; the idea that there is beauty in imperfection. Hence, the marriage of these design styles is both founded on minimalism and comfort; easy-going yet sophisticated. Conversely, whilst Japanese styles can be considered “sleek” and Scandinavian, “rustic”, the richness of the Japanese neutral colour palette aids in preventing the stark, crisp palette of Scandinavian styles from feeling cold and clinical.
Japandi Home’s introspective essence can ultimately be considered quite timely for the pandemic and was the quintessential lockdown project our team needed.

Large scale floral pattern grasscloth, lacquered teal vanity, and brass accents in the plumbing fixtures, mirror, and lighting - make this powder bath the jewel box of the residence.

ミルウォーキーにあるお手頃価格の小さなモダンスタイルのおしゃれなトイレ・洗面所 (フラットパネル扉のキャビネット、青いキャビネット、分離型トイレ、ベージュの壁、無垢フローリング、アンダーカウンター洗面器、クオーツストーンの洗面台、茶色い床、ベージュのカウンター、独立型洗面台、壁紙) の写真
グレーのトイレ・洗面所 (クオーツストーンの洗面台、ラミネートカウンター) の写真
1