トイレ・洗面所 (コンクリートの洗面台、大理石の洗面台、茶色い床、緑の壁) の写真
絞り込み:
資材コスト
並び替え:今日の人気順
写真 1〜20 枚目(全 27 枚)
1/5

Powder room with a punch! Handmade green subway tile is laid in a herringbone pattern for this feature wall. The other three walls received a gorgeous gold metallic print wallcovering. A brass and marble sink with all brass fittings provide the perfect contrast to the green tile backdrop. Walnut wood flooring
Photo: Stephen Allen

チャールストンにあるトランジショナルスタイルのおしゃれなトイレ・洗面所 (一体型トイレ 、緑の壁、濃色無垢フローリング、ベッセル式洗面器、大理石の洗面台、茶色い床、白い洗面カウンター、フローティング洗面台、壁紙) の写真
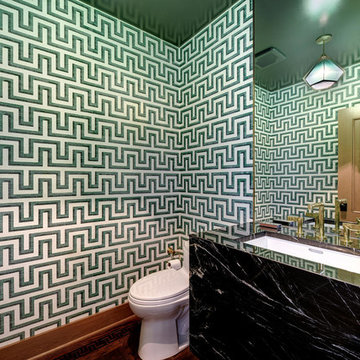
オースティンにある高級な中くらいなトランジショナルスタイルのおしゃれなトイレ・洗面所 (緑の壁、アンダーカウンター洗面器、一体型トイレ 、無垢フローリング、大理石の洗面台、茶色い床、黒い洗面カウンター) の写真
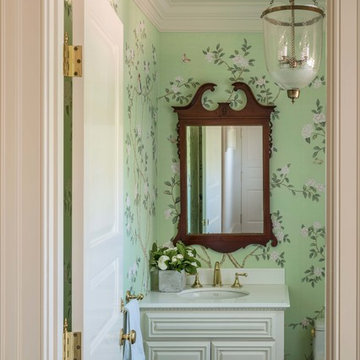
Richard Mandelkorn
ボストンにある高級な小さなトラディショナルスタイルのおしゃれなトイレ・洗面所 (レイズドパネル扉のキャビネット、白いキャビネット、一体型トイレ 、緑の壁、無垢フローリング、アンダーカウンター洗面器、大理石の洗面台、茶色い床、白い洗面カウンター) の写真
ボストンにある高級な小さなトラディショナルスタイルのおしゃれなトイレ・洗面所 (レイズドパネル扉のキャビネット、白いキャビネット、一体型トイレ 、緑の壁、無垢フローリング、アンダーカウンター洗面器、大理石の洗面台、茶色い床、白い洗面カウンター) の写真
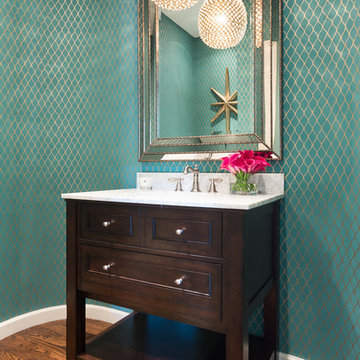
The bright turquoise Schumacher wallpaper combined with this stately mirror and elegant pendant light transform this powder room into a contemporary and visually intriguing space.
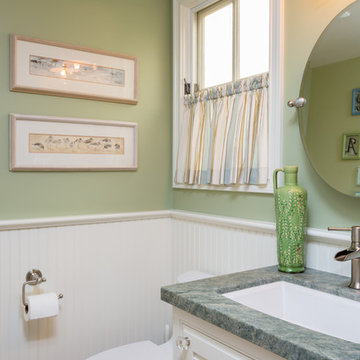
A beach-themed powder room with real tongue and groove wainscot. The light green and white color scheme combined with the marble countertops give this bathroom an airy, clean feeling.

Gary Hall
バーリントンにある中くらいなラスティックスタイルのおしゃれなトイレ・洗面所 (オープンシェルフ、中間色木目調キャビネット、一体型トイレ 、緑の壁、磁器タイルの床、一体型シンク、大理石の洗面台、茶色い床) の写真
バーリントンにある中くらいなラスティックスタイルのおしゃれなトイレ・洗面所 (オープンシェルフ、中間色木目調キャビネット、一体型トイレ 、緑の壁、磁器タイルの床、一体型シンク、大理石の洗面台、茶色い床) の写真
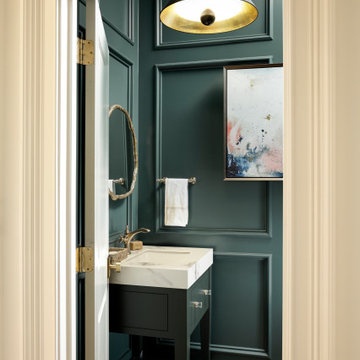
アトランタにあるラグジュアリーな小さなトランジショナルスタイルのおしゃれなトイレ・洗面所 (フラットパネル扉のキャビネット、グレーのキャビネット、緑の壁、淡色無垢フローリング、一体型シンク、大理石の洗面台、茶色い床、白い洗面カウンター、独立型洗面台、板張り壁) の写真
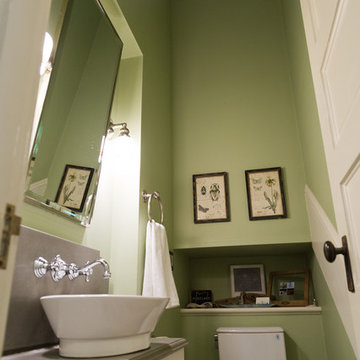
Sung Kokko Photography
ポートランドにある高級な小さなトラディショナルスタイルのおしゃれなトイレ・洗面所 (フラットパネル扉のキャビネット、白いキャビネット、分離型トイレ、グレーのタイル、緑の壁、リノリウムの床、ベッセル式洗面器、コンクリートの洗面台、茶色い床、グレーの洗面カウンター) の写真
ポートランドにある高級な小さなトラディショナルスタイルのおしゃれなトイレ・洗面所 (フラットパネル扉のキャビネット、白いキャビネット、分離型トイレ、グレーのタイル、緑の壁、リノリウムの床、ベッセル式洗面器、コンクリートの洗面台、茶色い床、グレーの洗面カウンター) の写真
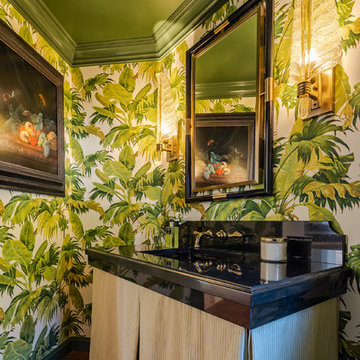
Bold wallpaper adds interest to this remodeled powder room.
Architect: The Warner Group.
Photographer: Kelly Teich
サンタバーバラにある高級な小さな地中海スタイルのおしゃれなトイレ・洗面所 (オープンシェルフ、ベージュのキャビネット、黒いタイル、大理石タイル、緑の壁、濃色無垢フローリング、アンダーカウンター洗面器、大理石の洗面台、茶色い床、黒い洗面カウンター) の写真
サンタバーバラにある高級な小さな地中海スタイルのおしゃれなトイレ・洗面所 (オープンシェルフ、ベージュのキャビネット、黒いタイル、大理石タイル、緑の壁、濃色無垢フローリング、アンダーカウンター洗面器、大理石の洗面台、茶色い床、黒い洗面カウンター) の写真

Late 1800s Victorian Bungalow i Central Denver was updated creating an entirely different experience to a young couple who loved to cook and entertain.
By opening up two load bearing wall, replacing and refinishing new wood floors with radiant heating, exposing brick and ultimately painting the brick.. the space transformed in a huge open yet warm entertaining haven. Bold color was at the heart of this palette and the homeowners personal essence.
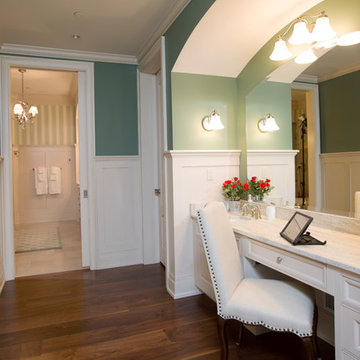
Camp Wobegon is a nostalgic waterfront retreat for a multi-generational family. The home's name pays homage to a radio show the homeowner listened to when he was a child in Minnesota. Throughout the home, there are nods to the sentimental past paired with modern features of today.
The five-story home sits on Round Lake in Charlevoix with a beautiful view of the yacht basin and historic downtown area. Each story of the home is devoted to a theme, such as family, grandkids, and wellness. The different stories boast standout features from an in-home fitness center complete with his and her locker rooms to a movie theater and a grandkids' getaway with murphy beds. The kids' library highlights an upper dome with a hand-painted welcome to the home's visitors.
Throughout Camp Wobegon, the custom finishes are apparent. The entire home features radius drywall, eliminating any harsh corners. Masons carefully crafted two fireplaces for an authentic touch. In the great room, there are hand constructed dark walnut beams that intrigue and awe anyone who enters the space. Birchwood artisans and select Allenboss carpenters built and assembled the grand beams in the home.
Perhaps the most unique room in the home is the exceptional dark walnut study. It exudes craftsmanship through the intricate woodwork. The floor, cabinetry, and ceiling were crafted with care by Birchwood carpenters. When you enter the study, you can smell the rich walnut. The room is a nod to the homeowner's father, who was a carpenter himself.
The custom details don't stop on the interior. As you walk through 26-foot NanoLock doors, you're greeted by an endless pool and a showstopping view of Round Lake. Moving to the front of the home, it's easy to admire the two copper domes that sit atop the roof. Yellow cedar siding and painted cedar railing complement the eye-catching domes.
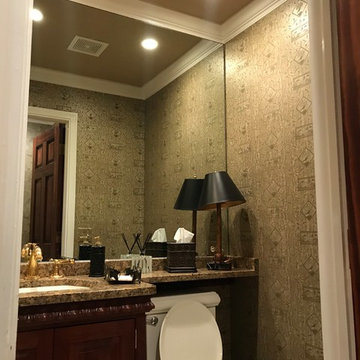
• Removed old Wallpaper and all adhesive Glue
• Hung new client chosen Wallpaper
シカゴにある高級な小さなトラディショナルスタイルのおしゃれなトイレ・洗面所 (レイズドパネル扉のキャビネット、濃色木目調キャビネット、一体型トイレ 、緑のタイル、ミラータイル、緑の壁、オーバーカウンターシンク、大理石の洗面台、マルチカラーの洗面カウンター、濃色無垢フローリング、茶色い床) の写真
シカゴにある高級な小さなトラディショナルスタイルのおしゃれなトイレ・洗面所 (レイズドパネル扉のキャビネット、濃色木目調キャビネット、一体型トイレ 、緑のタイル、ミラータイル、緑の壁、オーバーカウンターシンク、大理石の洗面台、マルチカラーの洗面カウンター、濃色無垢フローリング、茶色い床) の写真
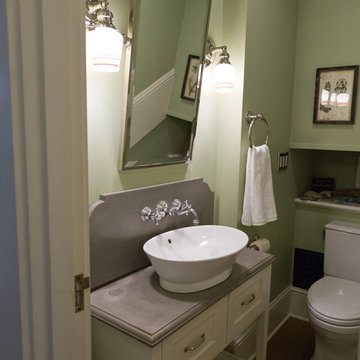
Sung Kokko Photography
ポートランドにある高級な小さなトラディショナルスタイルのおしゃれなトイレ・洗面所 (フラットパネル扉のキャビネット、白いキャビネット、分離型トイレ、グレーのタイル、緑の壁、リノリウムの床、ベッセル式洗面器、コンクリートの洗面台、茶色い床、グレーの洗面カウンター) の写真
ポートランドにある高級な小さなトラディショナルスタイルのおしゃれなトイレ・洗面所 (フラットパネル扉のキャビネット、白いキャビネット、分離型トイレ、グレーのタイル、緑の壁、リノリウムの床、ベッセル式洗面器、コンクリートの洗面台、茶色い床、グレーの洗面カウンター) の写真
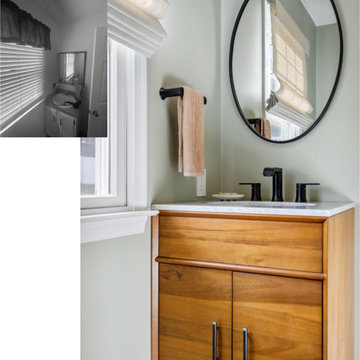
This powder room redo was part of a larger laundry room/powder room renovation.
Not much was needed to update this builder-grade powder room into a mid-century throwback that will be used for both house guests and the homeowners.
New LVP flooring was installed overtop an intact-but-dated linoleum sheet floor. The existing single vanity was replaced by a "home decor boutique" offering, and the angular Moen Genta fixtures play well off of the wall-mounted oval framed mirror. The walls were painted a sage green to complete this small-space spruce-up.
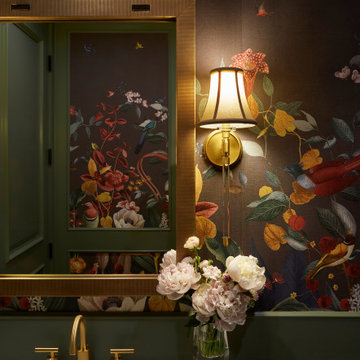
Luxe meets functional in this powder room. Rich green wainscoting is highlighted by custom wallcovering in a colorful nature inspired pattern. Marble pedestal sink and brass accents further emphasize the depth of this small powder room.
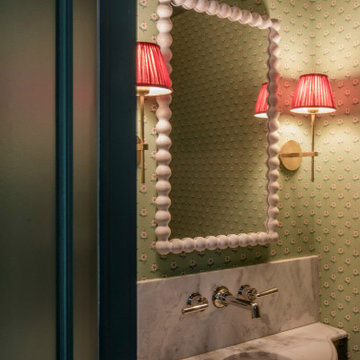
A custom, decorative marble vanity is the centerpiece of the new powder room - which we inserted in the middle of the parlor level of this Brooklyn Brownstone. The walls are covered with green floral wallpaper.
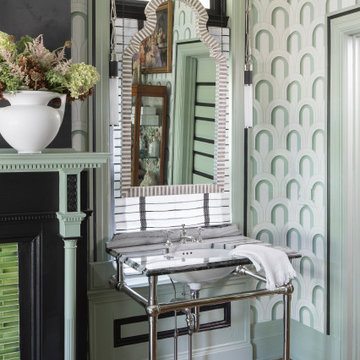
セントルイスにあるラグジュアリーなエクレクティックスタイルのおしゃれなトイレ・洗面所 (家具調キャビネット、緑の壁、無垢フローリング、コンソール型シンク、大理石の洗面台、茶色い床、マルチカラーの洗面カウンター、独立型洗面台、壁紙) の写真
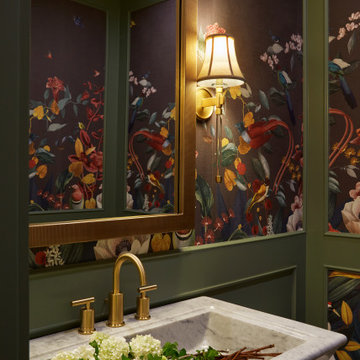
Luxe meets functional in this powder room. Rich green wainscoting is highlighted by custom wallcovering in a colorful nature inspired pattern. Marble pedestal sink and brass accents further emphasize the depth of this small powder room.
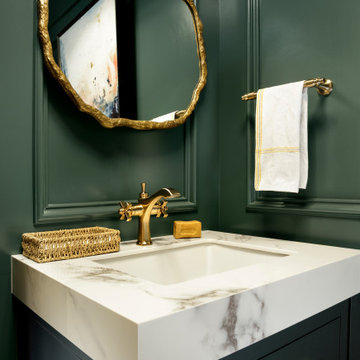
アトランタにあるラグジュアリーな小さなトランジショナルスタイルのおしゃれなトイレ・洗面所 (フラットパネル扉のキャビネット、グレーのキャビネット、緑の壁、淡色無垢フローリング、一体型シンク、大理石の洗面台、茶色い床、白い洗面カウンター、独立型洗面台、板張り壁) の写真
トイレ・洗面所 (コンクリートの洗面台、大理石の洗面台、茶色い床、緑の壁) の写真
1