トイレ・洗面所 (コンクリートの洗面台、クオーツストーンの洗面台、茶色い床、サブウェイタイル) の写真
絞り込み:
資材コスト
並び替え:今日の人気順
写真 1〜16 枚目(全 16 枚)
1/5

デンバーにあるお手頃価格の小さなトランジショナルスタイルのおしゃれなトイレ・洗面所 (シェーカースタイル扉のキャビネット、中間色木目調キャビネット、一体型トイレ 、グレーのタイル、サブウェイタイル、ベージュの壁、無垢フローリング、オーバーカウンターシンク、クオーツストーンの洗面台、茶色い床、ベージュのカウンター) の写真

Urban Abode Photography
ブリスベンにある高級な中くらいなコンテンポラリースタイルのおしゃれなトイレ・洗面所 (落し込みパネル扉のキャビネット、黒いキャビネット、壁掛け式トイレ、白いタイル、サブウェイタイル、白い壁、淡色無垢フローリング、ベッセル式洗面器、クオーツストーンの洗面台、茶色い床、白い洗面カウンター) の写真
ブリスベンにある高級な中くらいなコンテンポラリースタイルのおしゃれなトイレ・洗面所 (落し込みパネル扉のキャビネット、黒いキャビネット、壁掛け式トイレ、白いタイル、サブウェイタイル、白い壁、淡色無垢フローリング、ベッセル式洗面器、クオーツストーンの洗面台、茶色い床、白い洗面カウンター) の写真

カルガリーにあるお手頃価格の小さなコンテンポラリースタイルのおしゃれなトイレ・洗面所 (シェーカースタイル扉のキャビネット、グレーのキャビネット、白いタイル、サブウェイタイル、マルチカラーの壁、クッションフロア、アンダーカウンター洗面器、クオーツストーンの洗面台、茶色い床、マルチカラーの洗面カウンター、造り付け洗面台、壁紙) の写真
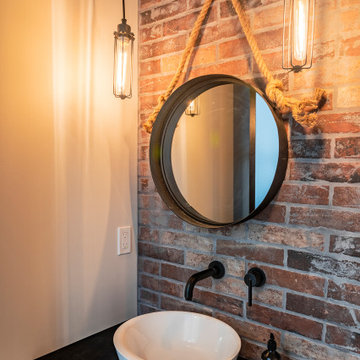
Red brick tile from floor to ceiling adds drama in the powder room. Hanging industrial light fixtures light up hanging mirror with rope hanger. Wall faucet in black looks sharp and adds to the industrial feel.
Photo by Brice Ferre
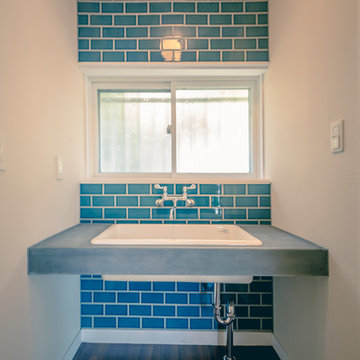
30歳代のご夫婦に中古住宅物件探しを依頼され
築40年 敷地面積100坪 建物延べ床面積41坪で
さらにガレージ、スキップフロア付きの中古住宅をご紹介させていただいた所、大変気に入っていただきました。
リノベーションをご依頼いただき、打ち合わせを進めていく中でヴィンテージ家具やヴィンテージ照明など楽しく一緒に選びました。
LDKは和室二間とキッチン合わせて3部屋を一つの空間にすることでゆったりと大きな空間で過ごしたいとの思いを実現させました。
ガレージの上がスキップフロアになり、ここを旦那様の書斎(趣味部屋)
にしました。壁紙は英国製ハンドメイド壁紙を使用。
奥様がオシャレでたくさんのお洋服をお持ちとの事で一部屋はドレスルームにしました。天井はtiffanyをイメージした色で、写真にはないですが、
この後真っ白なクローゼットが壁一面に入りました。寝室は緑色の珪藻土で壁を仕上げ、落ち着いて深く気持ちよく睡眠が取れます。玄関はスウェーデン製を使用しました。
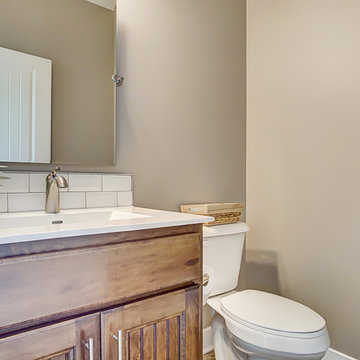
他の地域にあるお手頃価格の中くらいなトラディショナルスタイルのおしゃれなトイレ・洗面所 (インセット扉のキャビネット、中間色木目調キャビネット、一体型トイレ 、白いタイル、サブウェイタイル、ベージュの壁、無垢フローリング、一体型シンク、クオーツストーンの洗面台、茶色い床、黄色い洗面カウンター) の写真
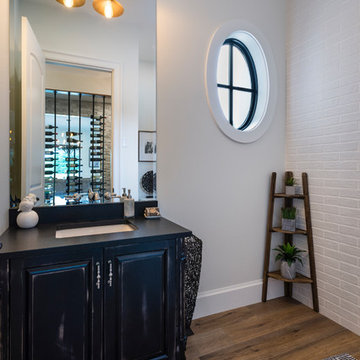
This "Palatial Villa" is an architectural statement, amidst a sprawling country setting. An elegant, modern revival of the Spanish Tudor style, the high-contrast white stucco and black details pop against the natural backdrop.
Round and segmental arches lend an air of European antiquity, and fenestrations are placed providently, to capture picturesque views for the occupants. Massive glass sliding doors and modern high-performance, low-e windows, bathe the interior with natural light and at the same time increase efficiency, with the highest-rated air-leakage and water-penetration resistance.
Inside, the lofty ceilings, rustic beam detailing, and wide-open floor-plan inspire a vast feel. Patterned repetition of dark wood and iron elements unify the interior design, creating a dynamic contrast with the white, plaster faux-finish walls.
A high-efficiency furnace, heat pump, heated floors, and Control 4 automated environmental controls ensure occupant comfort and safety. The kitchen, wine cellar, and adjoining great room flow naturally into an outdoor entertainment area. A private gym and his-and-hers offices round out a long list of luxury amenities.
With thoughtful design and the highest quality craftsmanship in every detail, Palatial Villa stands out as a gleaming jewel, set amongst charming countryside environs.
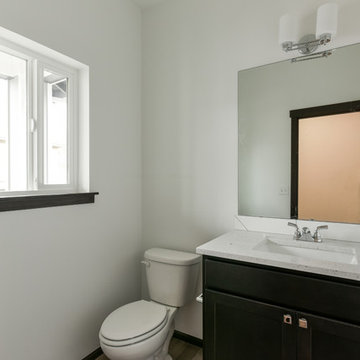
Main floor powder room
シアトルにあるトラディショナルスタイルのおしゃれなトイレ・洗面所 (シェーカースタイル扉のキャビネット、濃色木目調キャビネット、分離型トイレ、白いタイル、サブウェイタイル、白い壁、無垢フローリング、アンダーカウンター洗面器、クオーツストーンの洗面台、茶色い床、白い洗面カウンター) の写真
シアトルにあるトラディショナルスタイルのおしゃれなトイレ・洗面所 (シェーカースタイル扉のキャビネット、濃色木目調キャビネット、分離型トイレ、白いタイル、サブウェイタイル、白い壁、無垢フローリング、アンダーカウンター洗面器、クオーツストーンの洗面台、茶色い床、白い洗面カウンター) の写真
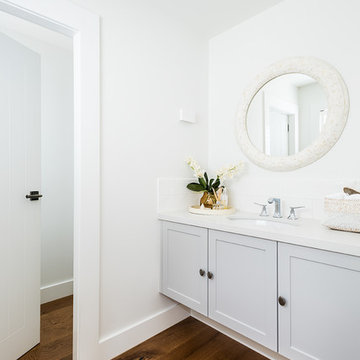
LTKI's Managing Director Rex Hirst designed all of the interior cabinetry for this full home renovation project on the Mornington Peninsula which included a kitchen, bar, laundry, ensuite, powder room, main bathroom, master walk-in-robe and bedroom wardrobes. The structural build was completed by the talented Dean Wilson of DWC constructions. The homeowners wanted to achieve a high-end, luxury look to their new spaces while still retaining a relaxed and coastal aesthetic. This home is now a real sanctuary for the homeowners who are thrilled with the results of their renovation.
Photography By: Tim Turner
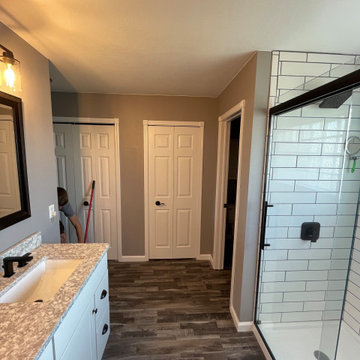
Tile designs and styles vary greatly, but something about subway tile seems timeless. Our client's bathroom contained a large tub that was unused, so they desired to have a shower installed in its place. The question that arose was what to do with the large window above the old tub.
We decided to incorporate the glass block window into the new design to save the natural light that it provided. The bathroom also contained a smaller shower that we converted into a linen closet to provide needed storage for the master bathroom. Along with these improvements, we also updated the double vanity and installed new vinyl plank flooring to pull the space together. Once we completed the material selection process, we prepared to deliver our clients ideal space.
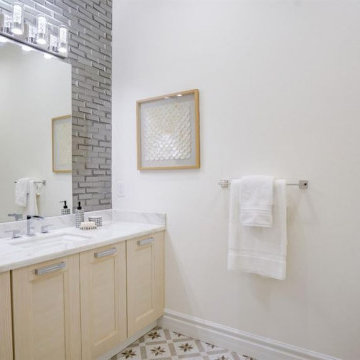
サンフランシスコにあるお手頃価格の中くらいなトランジショナルスタイルのおしゃれなトイレ・洗面所 (シェーカースタイル扉のキャビネット、ベージュのキャビネット、造り付け洗面台、分離型トイレ、グレーのタイル、サブウェイタイル、白い壁、磁器タイルの床、アンダーカウンター洗面器、クオーツストーンの洗面台、茶色い床、白い洗面カウンター) の写真
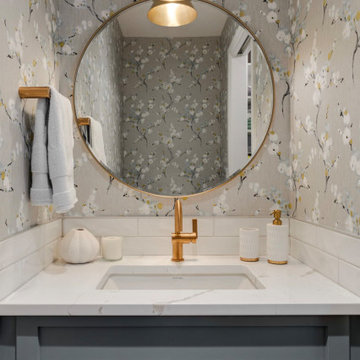
カルガリーにあるお手頃価格の小さなコンテンポラリースタイルのおしゃれなトイレ・洗面所 (シェーカースタイル扉のキャビネット、グレーのキャビネット、白いタイル、サブウェイタイル、マルチカラーの壁、クッションフロア、アンダーカウンター洗面器、クオーツストーンの洗面台、茶色い床、マルチカラーの洗面カウンター、造り付け洗面台、壁紙) の写真
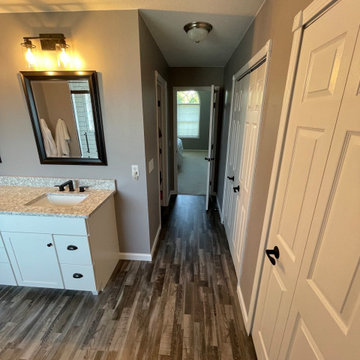
Tile designs and styles vary greatly, but something about subway tile seems timeless. Our client's bathroom contained a large tub that was unused, so they desired to have a shower installed in its place. The question that arose was what to do with the large window above the old tub.
We decided to incorporate the glass block window into the new design to save the natural light that it provided. The bathroom also contained a smaller shower that we converted into a linen closet to provide needed storage for the master bathroom. Along with these improvements, we also updated the double vanity and installed new vinyl plank flooring to pull the space together. Once we completed the material selection process, we prepared to deliver our clients ideal space.
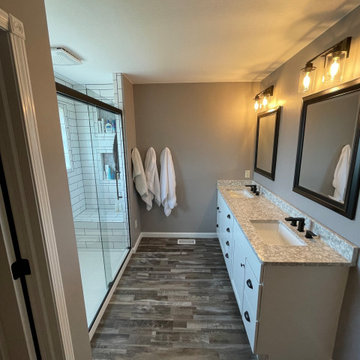
Tile designs and styles vary greatly, but something about subway tile seems timeless. Our client's bathroom contained a large tub that was unused, so they desired to have a shower installed in its place. The question that arose was what to do with the large window above the old tub.
We decided to incorporate the glass block window into the new design to save the natural light that it provided. The bathroom also contained a smaller shower that we converted into a linen closet to provide needed storage for the master bathroom. Along with these improvements, we also updated the double vanity and installed new vinyl plank flooring to pull the space together. Once we completed the material selection process, we prepared to deliver our clients ideal space.
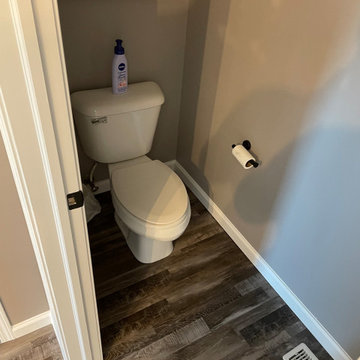
Tile designs and styles vary greatly, but something about subway tile seems timeless. Our client's bathroom contained a large tub that was unused, so they desired to have a shower installed in its place. The question that arose was what to do with the large window above the old tub.
We decided to incorporate the glass block window into the new design to save the natural light that it provided. The bathroom also contained a smaller shower that we converted into a linen closet to provide needed storage for the master bathroom. Along with these improvements, we also updated the double vanity and installed new vinyl plank flooring to pull the space together. Once we completed the material selection process, we prepared to deliver our clients ideal space.
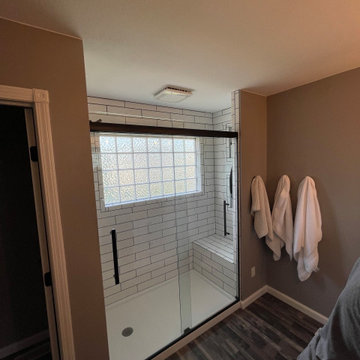
Tile designs and styles vary greatly, but something about subway tile seems timeless. Our client's bathroom contained a large tub that was unused, so they desired to have a shower installed in its place. The question that arose was what to do with the large window above the old tub.
We decided to incorporate the glass block window into the new design to save the natural light that it provided. The bathroom also contained a smaller shower that we converted into a linen closet to provide needed storage for the master bathroom. Along with these improvements, we also updated the double vanity and installed new vinyl plank flooring to pull the space together. Once we completed the material selection process, we prepared to deliver our clients ideal space.
トイレ・洗面所 (コンクリートの洗面台、クオーツストーンの洗面台、茶色い床、サブウェイタイル) の写真
1