トイレ・洗面所 (コンクリートの洗面台、クオーツストーンの洗面台、茶色い床、オレンジの床) の写真
絞り込み:
資材コスト
並び替え:今日の人気順
写真 1〜20 枚目(全 1,087 枚)
1/5

チャールストンにあるラグジュアリーな中くらいなカントリー風のおしゃれなトイレ・洗面所 (家具調キャビネット、白いキャビネット、茶色い床、青い壁、無垢フローリング、一体型シンク、クオーツストーンの洗面台、白い洗面カウンター) の写真

Modern powder bath. A moody and rich palette with brass fixtures, black cle tile, terrazzo flooring and warm wood vanity.
サンフランシスコにあるお手頃価格の小さなトランジショナルスタイルのおしゃれなトイレ・洗面所 (オープンシェルフ、中間色木目調キャビネット、一体型トイレ 、黒いタイル、テラコッタタイル、緑の壁、セメントタイルの床、クオーツストーンの洗面台、茶色い床、白い洗面カウンター、独立型洗面台) の写真
サンフランシスコにあるお手頃価格の小さなトランジショナルスタイルのおしゃれなトイレ・洗面所 (オープンシェルフ、中間色木目調キャビネット、一体型トイレ 、黒いタイル、テラコッタタイル、緑の壁、セメントタイルの床、クオーツストーンの洗面台、茶色い床、白い洗面カウンター、独立型洗面台) の写真

Inspired by the majesty of the Northern Lights and this family's everlasting love for Disney, this home plays host to enlighteningly open vistas and playful activity. Like its namesake, the beloved Sleeping Beauty, this home embodies family, fantasy and adventure in their truest form. Visions are seldom what they seem, but this home did begin 'Once Upon a Dream'. Welcome, to The Aurora.
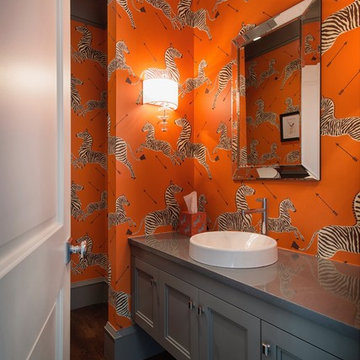
steve rossi
ニューヨークにある高級な中くらいなモダンスタイルのおしゃれなトイレ・洗面所 (落し込みパネル扉のキャビネット、グレーのキャビネット、分離型トイレ、マルチカラーの壁、濃色無垢フローリング、ベッセル式洗面器、クオーツストーンの洗面台、茶色い床、グレーの洗面カウンター) の写真
ニューヨークにある高級な中くらいなモダンスタイルのおしゃれなトイレ・洗面所 (落し込みパネル扉のキャビネット、グレーのキャビネット、分離型トイレ、マルチカラーの壁、濃色無垢フローリング、ベッセル式洗面器、クオーツストーンの洗面台、茶色い床、グレーの洗面カウンター) の写真

This punchy powder room is the perfect spot to take a risk with bold colors and patterns. In this beautiful renovated Victorian home, we started with an antique piece of furniture, painted a lovely kelly green to serve as the vanity. We paired this with brass accents, a wild wallpaper, and painted all of the trim a coordinating navy blue for a powder room that really pops!

Coastal style powder room remodeling in Alexandria VA with blue vanity, blue wall paper, and hardwood flooring.
ワシントンD.C.にある高級な小さなビーチスタイルのおしゃれなトイレ・洗面所 (家具調キャビネット、青いキャビネット、一体型トイレ 、青いタイル、マルチカラーの壁、無垢フローリング、アンダーカウンター洗面器、クオーツストーンの洗面台、茶色い床、白い洗面カウンター、独立型洗面台、壁紙) の写真
ワシントンD.C.にある高級な小さなビーチスタイルのおしゃれなトイレ・洗面所 (家具調キャビネット、青いキャビネット、一体型トイレ 、青いタイル、マルチカラーの壁、無垢フローリング、アンダーカウンター洗面器、クオーツストーンの洗面台、茶色い床、白い洗面カウンター、独立型洗面台、壁紙) の写真

A crisp and bright powder room with a navy blue vanity and brass accents.
シカゴにある高級な小さなトランジショナルスタイルのおしゃれなトイレ・洗面所 (家具調キャビネット、青いキャビネット、青い壁、濃色無垢フローリング、アンダーカウンター洗面器、クオーツストーンの洗面台、茶色い床、白い洗面カウンター、独立型洗面台、壁紙) の写真
シカゴにある高級な小さなトランジショナルスタイルのおしゃれなトイレ・洗面所 (家具調キャビネット、青いキャビネット、青い壁、濃色無垢フローリング、アンダーカウンター洗面器、クオーツストーンの洗面台、茶色い床、白い洗面カウンター、独立型洗面台、壁紙) の写真

シカゴにある中くらいなトラディショナルスタイルのおしゃれなトイレ・洗面所 (中間色木目調キャビネット、ミラータイル、緑の壁、濃色無垢フローリング、クオーツストーンの洗面台、白い洗面カウンター、独立型洗面台、フラットパネル扉のキャビネット、オーバーカウンターシンク、茶色い床) の写真
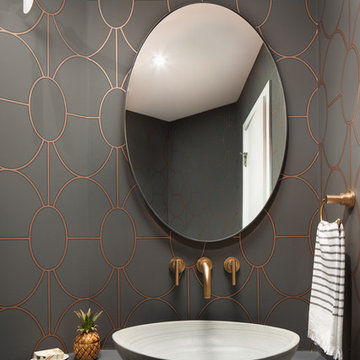
デンバーにあるモダンスタイルのおしゃれなトイレ・洗面所 (グレーの壁、無垢フローリング、ベッセル式洗面器、コンクリートの洗面台、茶色い床、グレーの洗面カウンター) の写真

Phil Goldman Photography
シカゴにあるお手頃価格の小さなトランジショナルスタイルのおしゃれなトイレ・洗面所 (シェーカースタイル扉のキャビネット、青いキャビネット、青い壁、無垢フローリング、アンダーカウンター洗面器、クオーツストーンの洗面台、茶色い床、白い洗面カウンター) の写真
シカゴにあるお手頃価格の小さなトランジショナルスタイルのおしゃれなトイレ・洗面所 (シェーカースタイル扉のキャビネット、青いキャビネット、青い壁、無垢フローリング、アンダーカウンター洗面器、クオーツストーンの洗面台、茶色い床、白い洗面カウンター) の写真

Our clients called us wanting to not only update their master bathroom but to specifically make it more functional. She had just had knee surgery, so taking a shower wasn’t easy. They wanted to remove the tub and enlarge the shower, as much as possible, and add a bench. She really wanted a seated makeup vanity area, too. They wanted to replace all vanity cabinets making them one height, and possibly add tower storage. With the current layout, they felt that there were too many doors, so we discussed possibly using a barn door to the bedroom.
We removed the large oval bathtub and expanded the shower, with an added bench. She got her seated makeup vanity and it’s placed between the shower and the window, right where she wanted it by the natural light. A tilting oval mirror sits above the makeup vanity flanked with Pottery Barn “Hayden” brushed nickel vanity lights. A lit swing arm makeup mirror was installed, making for a perfect makeup vanity! New taller Shiloh “Eclipse” bathroom cabinets painted in Polar with Slate highlights were installed (all at one height), with Kohler “Caxton” square double sinks. Two large beautiful mirrors are hung above each sink, again, flanked with Pottery Barn “Hayden” brushed nickel vanity lights on either side. Beautiful Quartzmasters Polished Calacutta Borghini countertops were installed on both vanities, as well as the shower bench top and shower wall cap.
Carrara Valentino basketweave mosaic marble tiles was installed on the shower floor and the back of the niches, while Heirloom Clay 3x9 tile was installed on the shower walls. A Delta Shower System was installed with both a hand held shower and a rainshower. The linen closet that used to have a standard door opening into the middle of the bathroom is now storage cabinets, with the classic Restoration Hardware “Campaign” pulls on the drawers and doors. A beautiful Birch forest gray 6”x 36” floor tile, laid in a random offset pattern was installed for an updated look on the floor. New glass paneled doors were installed to the closet and the water closet, matching the barn door. A gorgeous Shades of Light 20” “Pyramid Crystals” chandelier was hung in the center of the bathroom to top it all off!
The bedroom was painted a soothing Magnetic Gray and a classic updated Capital Lighting “Harlow” Chandelier was hung for an updated look.
We were able to meet all of our clients needs by removing the tub, enlarging the shower, installing the seated makeup vanity, by the natural light, right were she wanted it and by installing a beautiful barn door between the bathroom from the bedroom! Not only is it beautiful, but it’s more functional for them now and they love it!
Design/Remodel by Hatfield Builders & Remodelers | Photography by Versatile Imaging

Wall Paint Color: Benjamin Moore Paper White
Paint Trim: Benjamin Moore White Heron
Vanity Paint Color: Benjamin Moore Hail Navy
Joe Kwon Photography
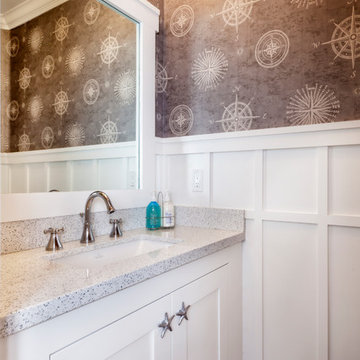
Cherie Cordellos Photography
サンフランシスコにある小さなビーチスタイルのおしゃれなトイレ・洗面所 (シェーカースタイル扉のキャビネット、白いキャビネット、アンダーカウンター洗面器、クオーツストーンの洗面台、グレーの壁、無垢フローリング、茶色い床) の写真
サンフランシスコにある小さなビーチスタイルのおしゃれなトイレ・洗面所 (シェーカースタイル扉のキャビネット、白いキャビネット、アンダーカウンター洗面器、クオーツストーンの洗面台、グレーの壁、無垢フローリング、茶色い床) の写真

We were referred by one of our best clients to help these clients re-imagine the main level public space of their new-to-them home.
They felt the home was nicely done, just not their style. They chose the house for the location, pool in the backyard and amazing basement space with theater and bar.
At the very first walk through we started throwing out big ideas, like removing all the walls, new kitchen layout, metal staircase, grand, but modern fireplace. They loved it all and said that this is the forever home... so not that money doesn't matter, but they want to do it once and love it.
Tschida Construction was our partner-in-crime and we brought the house from formal to modern with some really cool features. Our favorites were the faux concrete two story fireplace, the mirrored french doors at the front entry that allows you to see out but not in, and the statement quartzite island counter stone.

Download our free ebook, Creating the Ideal Kitchen. DOWNLOAD NOW
This family from Wheaton was ready to remodel their kitchen, dining room and powder room. The project didn’t call for any structural or space planning changes but the makeover still had a massive impact on their home. The homeowners wanted to change their dated 1990’s brown speckled granite and light maple kitchen. They liked the welcoming feeling they got from the wood and warm tones in their current kitchen, but this style clashed with their vision of a deVOL type kitchen, a London-based furniture company. Their inspiration came from the country homes of the UK that mix the warmth of traditional detail with clean lines and modern updates.
To create their vision, we started with all new framed cabinets with a modified overlay painted in beautiful, understated colors. Our clients were adamant about “no white cabinets.” Instead we used an oyster color for the perimeter and a custom color match to a specific shade of green chosen by the homeowner. The use of a simple color pallet reduces the visual noise and allows the space to feel open and welcoming. We also painted the trim above the cabinets the same color to make the cabinets look taller. The room trim was painted a bright clean white to match the ceiling.
In true English fashion our clients are not coffee drinkers, but they LOVE tea. We created a tea station for them where they can prepare and serve tea. We added plenty of glass to showcase their tea mugs and adapted the cabinetry below to accommodate storage for their tea items. Function is also key for the English kitchen and the homeowners. They requested a deep farmhouse sink and a cabinet devoted to their heavy mixer because they bake a lot. We then got rid of the stovetop on the island and wall oven and replaced both of them with a range located against the far wall. This gives them plenty of space on the island to roll out dough and prepare any number of baked goods. We then removed the bifold pantry doors and created custom built-ins with plenty of usable storage for all their cooking and baking needs.
The client wanted a big change to the dining room but still wanted to use their own furniture and rug. We installed a toile-like wallpaper on the top half of the room and supported it with white wainscot paneling. We also changed out the light fixture, showing us once again that small changes can have a big impact.
As the final touch, we also re-did the powder room to be in line with the rest of the first floor. We had the new vanity painted in the same oyster color as the kitchen cabinets and then covered the walls in a whimsical patterned wallpaper. Although the homeowners like subtle neutral colors they were willing to go a bit bold in the powder room for something unexpected. For more design inspiration go to: www.kitchenstudio-ge.com

8" White Oak Hardwood Floors from Anderson Tuftex: Kensington Queen's Gate
他の地域にあるシャビーシック調のおしゃれなトイレ・洗面所 (落し込みパネル扉のキャビネット、青いキャビネット、分離型トイレ、白い壁、淡色無垢フローリング、クオーツストーンの洗面台、茶色い床、白い洗面カウンター、独立型洗面台、塗装板張りの壁) の写真
他の地域にあるシャビーシック調のおしゃれなトイレ・洗面所 (落し込みパネル扉のキャビネット、青いキャビネット、分離型トイレ、白い壁、淡色無垢フローリング、クオーツストーンの洗面台、茶色い床、白い洗面カウンター、独立型洗面台、塗装板張りの壁) の写真

These homeowners came to us to renovate a number of areas of their home. In their formal powder bath they wanted a sophisticated polished room that was elegant and custom in design. The formal powder was designed around stunning marble and gold wall tile with a custom starburst layout coming from behind the center of the birds nest round brass mirror. A white floating quartz countertop houses a vessel bowl sink and vessel bowl height faucet in polished nickel, wood panel and molding’s were painted black with a gold leaf detail which carried over to the ceiling for the WOW.

The guest powder room has a floating weathered wood vanity with gold accents and fixtures. A textured gray wallpaper with gold accents ties it all together.
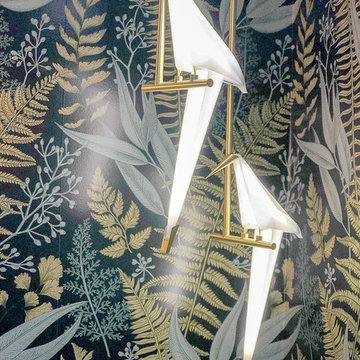
Vibrant Powder Room bathroom with botanical print wallpaper, dark color bathroom, round mirror, black bathroom fixtures, unique moooi pendant lighting, and vintage custom vanity sink.
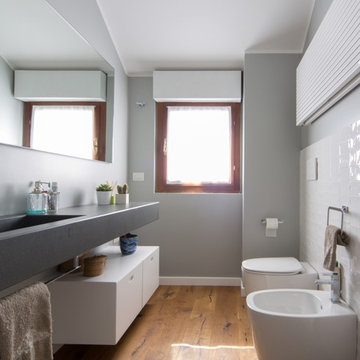
ミラノにある小さなコンテンポラリースタイルのおしゃれなトイレ・洗面所 (フラットパネル扉のキャビネット、白いキャビネット、ビデ、グレーの壁、無垢フローリング、茶色い床、白いタイル、一体型シンク、コンクリートの洗面台) の写真
トイレ・洗面所 (コンクリートの洗面台、クオーツストーンの洗面台、茶色い床、オレンジの床) の写真
1