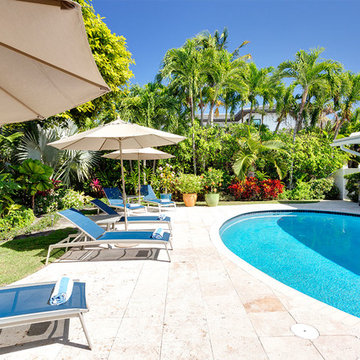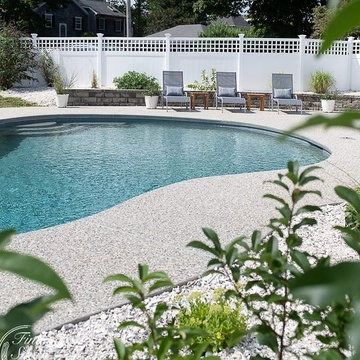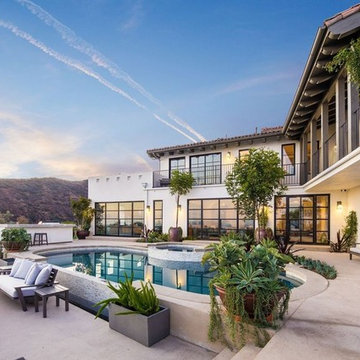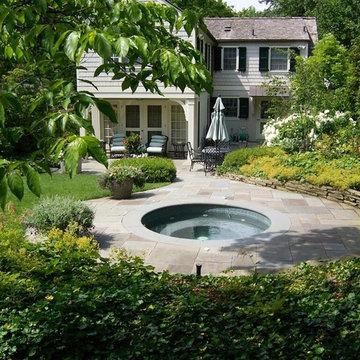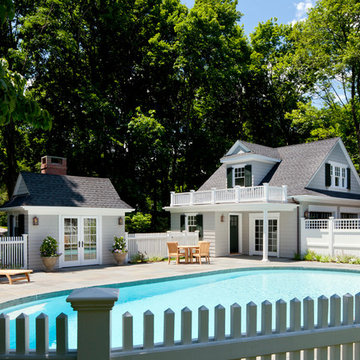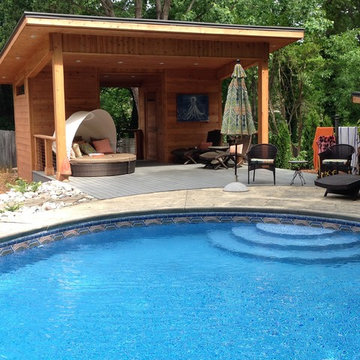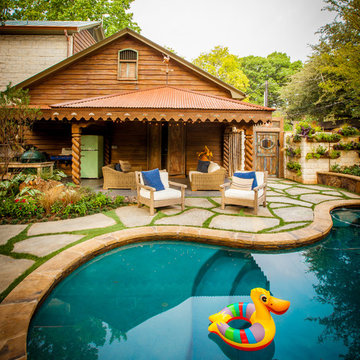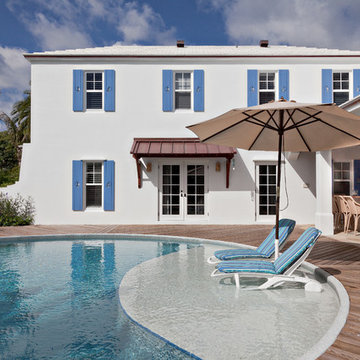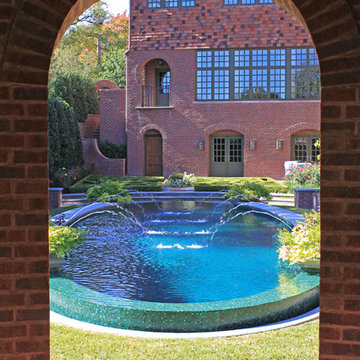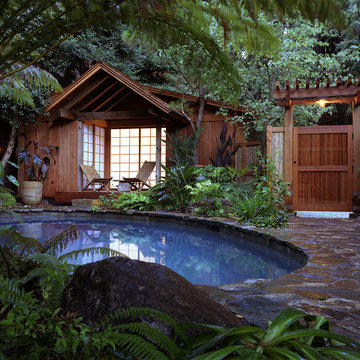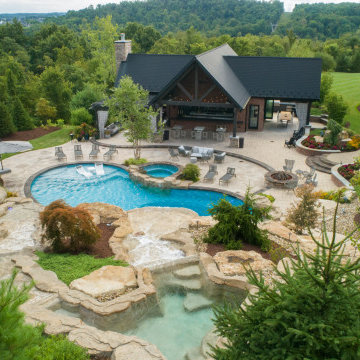キドニーシェイプ、円形プールの写真
絞り込み:
資材コスト
並び替え:今日の人気順
写真 1〜20 枚目(全 6,489 枚)
1/3

We converted an underused back yard into a modern outdoor living space. Functions include a cedar soaking tub, outdoor shower, fire pit, and dining area. The decking is ipe hardwood, the fence is stained cedar, and cast concrete with gravel adds texture at the fire pit. Photos copyright Laurie Black Photography.
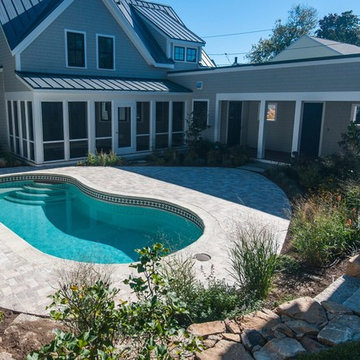
Simple is classy with this small taste of heaven installed in Sanford, Maine by East Coast Pools. Creative decking, customized tiling and a unique step design make this Viking Fiberglass Pool St. Lucia, Pebble Beach model one of a kind!
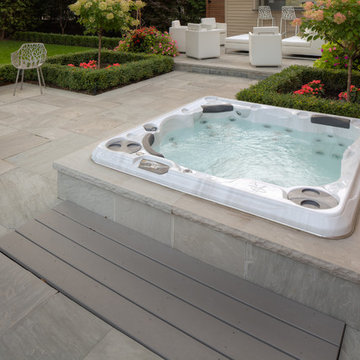
Our client wanted to add a hot tub and new cabana to their poolscape. The cabana was designed with a bar in the front and pool equipment and storage in the back. The bar has a roll up door for winterising. A lounge area in front allows the home owners to enjoy a drink while watching the kids play in the pool. Flagstone patios, steps, and hot tub surround give this backyard a luxurious feel. The fence is built from custom milled Cedar horizontal boards. The fence is backed with black painted plywood for full privacy. A custom hot tub pit was built in order to use what is normally an above ground hot tub. The hot tub was supplied by Bonavista Pools. Composite lumber was used to build an access hatch for hot tub controls. Boxwood hedging frame the garden spaces. There are two Hydrangea Standard trees which are underplanted with begonias for a pop of colour. The existing Cedar hedge created a great backdrop and contrast for our Japanese Maple hedge. The existing Beech tree was stunning! Lawn area was necessary for the family pets.
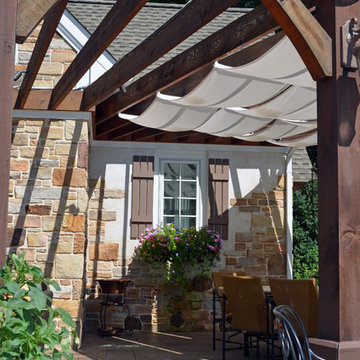
Detail of a pool house designed to match the main home. Exterior spaces should be treated just as well as the interior spaces of a home. A planter box below the window brings the landscaping directly into the outdoor dining area.
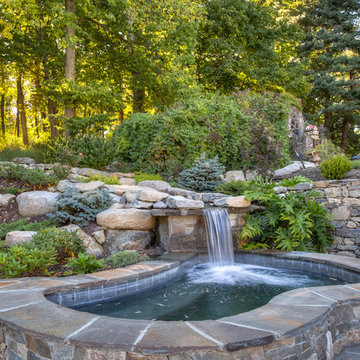
This beautiful kidney-shaped spa, with natural flagstone coping and bluestone tiling, gets a special touch from a gorgeous waterfall that cascades all the way down the slope behind the whirlpool. Matching natural stone pavers and retaining wall make it all look like a natural part of the rustic landscape.
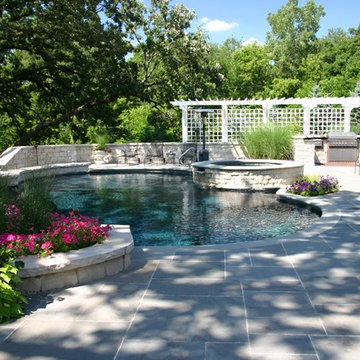
This partially wooded, acre and a half lot in West Dundee presented many challenges.
The clients began working with a Landscape Architect in the early spring, but after not getting the innovative ideas they were seeking, the home builder and Architect suggested the client contact our landscape design/build firm. We immediately hit it off with the charismatic clients. They had a tall order for us: complete the design and implement the construction within a three month period. For many projects this would be a reasonable time frame. However construction delays and the coordination of multiple trades left a very short window to complete the work.
Beyond the tight time frame the site required specific care in preserving the many mature surrounding trees, as well as addressing a vast grade change. Over fifteen feet of grade change occurs from one end of this woodland property to the other.
All of these constraints proved to be an enormous challenge as we worked to include and coordinate the following elements: the drive layout, a dramatic front entry, various gardens, landscape lighting, irrigation, and a plan for a backyard pool and entertainment space that already had been started without a clear plan.
Fortunately, the client loved our design ideas and attention to detail and we were able to mobilize and begin construction. With the seamless coordination between our firm and the builder we implemented all the elements of this grand project. In total eight different crews and five separate trades worked together to complete the landscape.
The completed project resulted in a rewarding experience for our firm, the builder and architect, as well as the client. Together we were able to create and construct a perfect oasis for the client that suited the beautiful property and the architecture of this dream home.
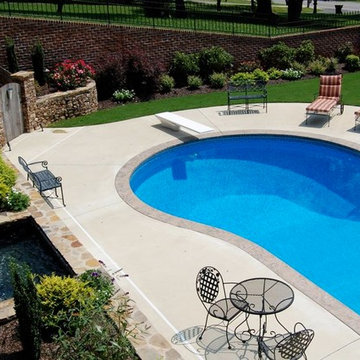
Having a great deal of space for outdoor living is wonderful. Your landscape, however compact or vast, can be transformed into a beautiful outdoor room that’s perfect for enjoying our mild southeastern weather.
Perfect for entertaining and relaxing, outdoor living areas become an extension of your indoor living space. Outdoor living spaces offer comfort and increase property value with the development of quality outdoor components, furnishings and finishes.
Our full-time, professional designers love the challenge of creating unique outdoor living areas that reflect the vision of the client. We specialize in combining privacy and intimacy in each outdoor room, while ensuring that the design offers architectural integrity and complements the main structures.
A Simple Patio and Fire Pit, or an Outdoor Kitchen and Outdoor Fireplace?
No matter the size of your dream outdoor room, Turf Tamer, Inc. delivers creative living spaces using the finest materials and the latest advancements in outdoor construction.
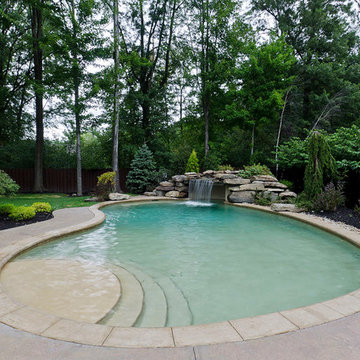
This is an overview of the expanisve, free-form pool and grotto/waterfall. Note the mature trees that were saved during contruction [photo by Ian Adams Photography].
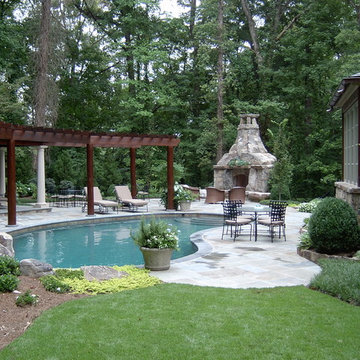
Designed & Photographed by Doug Lynn
Built by Olympic Atlanta Pool & Spa
アトランタにあるトラディショナルスタイルのおしゃれなプールの写真
アトランタにあるトラディショナルスタイルのおしゃれなプールの写真
キドニーシェイプ、円形プールの写真
1
