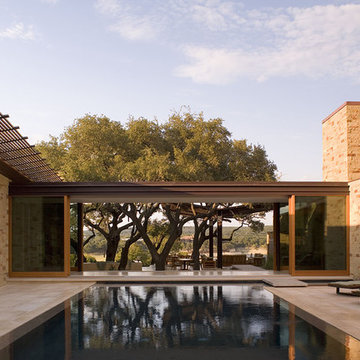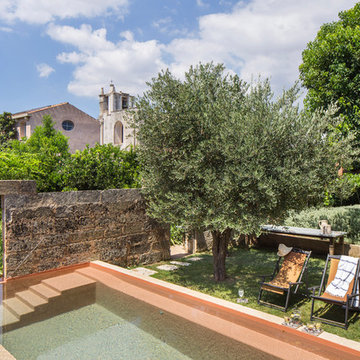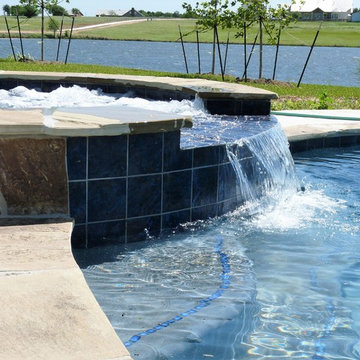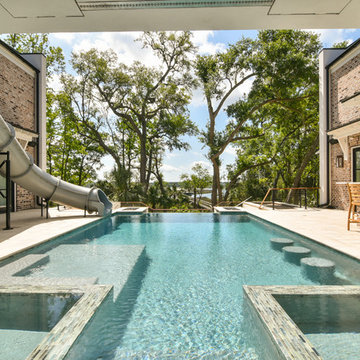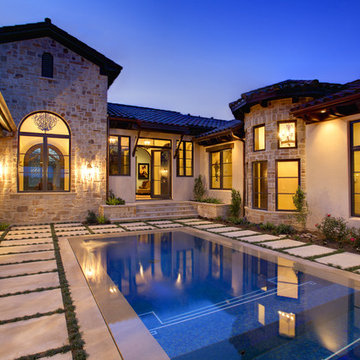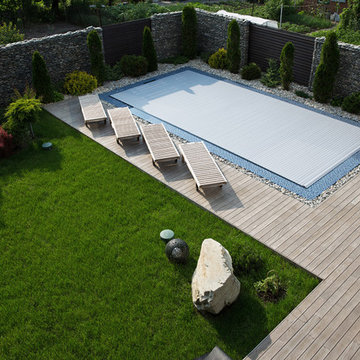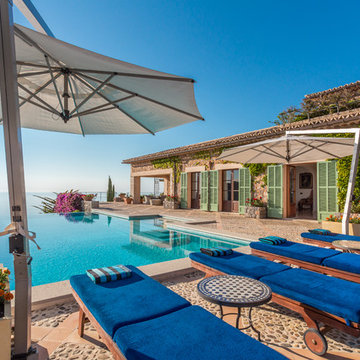広いプールの写真
絞り込み:
資材コスト
並び替え:今日の人気順
写真 1〜20 枚目(全 139 枚)
1/4
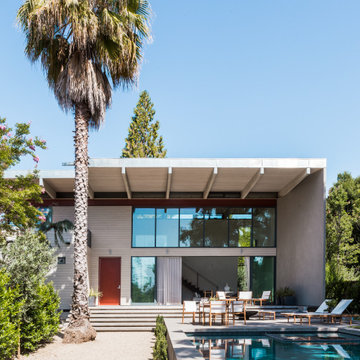
A city couple looking for a place to escape to in St. Helena, in Napa Valley, built this modern home, designed by Butler Armsden Architects. The double height main room of the house is a living room, breakfast room and kitchen. It opens through sliding doors to an outdoor dining room and lounge. We combined their treasured family heirlooms with sleek furniture to create an eclectic and relaxing sanctuary.
---
Project designed by ballonSTUDIO. They discreetly tend to the interior design needs of their high-net-worth individuals in the greater Bay Area and to their second home locations.
For more about ballonSTUDIO, see here: https://www.ballonstudio.com/
To learn more about this project, see here: https://www.ballonstudio.com/st-helena-sanctuary
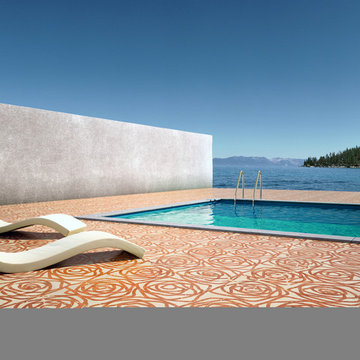
"Rose" two-tone marble inlay. From the Graffiti Collection by Kreoo.
Featured in an outdoor, poolside deck. Also available in 3D bas-relief. For both indoor and outdoor use.
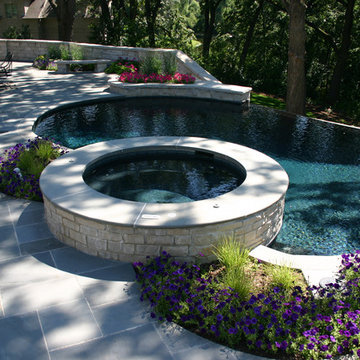
This partially wooded, acre and a half lot in West Dundee presented many challenges.
The clients began working with a Landscape Architect in the early spring, but after not getting the innovative ideas they were seeking, the home builder and Architect suggested the client contact our landscape design/build firm. We immediately hit it off with the charismatic clients. They had a tall order for us: complete the design and implement the construction within a three month period. For many projects this would be a reasonable time frame. However construction delays and the coordination of multiple trades left a very short window to complete the work.
Beyond the tight time frame the site required specific care in preserving the many mature surrounding trees, as well as addressing a vast grade change. Over fifteen feet of grade change occurs from one end of this woodland property to the other.
All of these constraints proved to be an enormous challenge as we worked to include and coordinate the following elements: the drive layout, a dramatic front entry, various gardens, landscape lighting, irrigation, and a plan for a backyard pool and entertainment space that already had been started without a clear plan.
Fortunately, the client loved our design ideas and attention to detail and we were able to mobilize and begin construction. With the seamless coordination between our firm and the builder we implemented all the elements of this grand project. In total eight different crews and five separate trades worked together to complete the landscape.
The completed project resulted in a rewarding experience for our firm, the builder and architect, as well as the client. Together we were able to create and construct a perfect oasis for the client that suited the beautiful property and the architecture of this dream home.
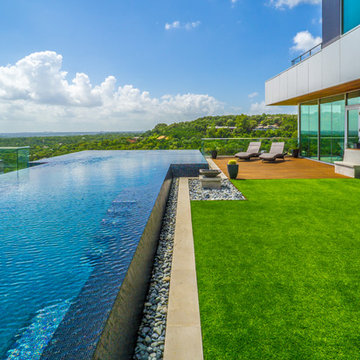
An infinity edge pool with imported tile and a waterfall. The decks are Ipe.
Built by Greg Neff of CGN Premier Lonestar
オースティンにある広いモダンスタイルのおしゃれなプール (噴水、デッキ材舗装) の写真
オースティンにある広いモダンスタイルのおしゃれなプール (噴水、デッキ材舗装) の写真
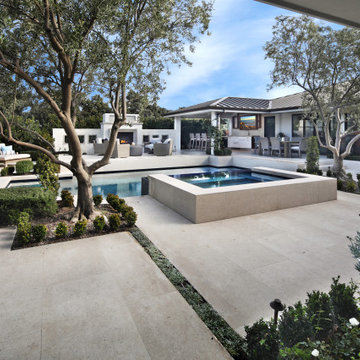
Landscape Design: AMS Landscape Design Studios, Inc / Photography: Jeri Koegel
オレンジカウンティにある高級な広いコンテンポラリースタイルのおしゃれなプール (天然石敷き) の写真
オレンジカウンティにある高級な広いコンテンポラリースタイルのおしゃれなプール (天然石敷き) の写真
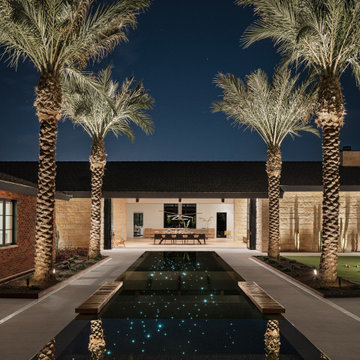
Star lights inside the pool help mirror the sky above. Floating benches on each side of the pool align with the window wall systems of the historic home and barn beyond.
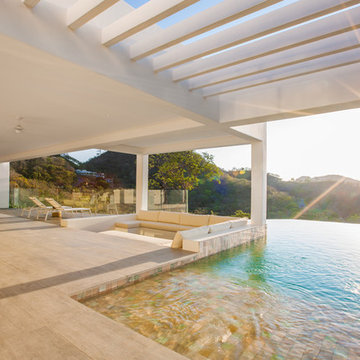
Our International project of a home with a view! Outdoor living required for this warm climate in North America. Sunk in seating area, a vast deck with glass balconies and a large infinity pool at the heart of this outdoor space. The style of the pool and its tile colors are thoughtfully chosen as the client wished for the water of the pool to connect seamlessly with the ocean around sunset. Light beige sandy tiles slowly turn turquoise into infinity.
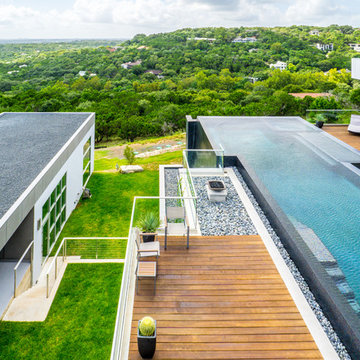
An infinity edge pool with imported tile and a waterfall. The decks are Ipe.
Built by Greg Neff of CGN Premier Lonestar
オースティンにある広いモダンスタイルのおしゃれなプール (噴水、デッキ材舗装) の写真
オースティンにある広いモダンスタイルのおしゃれなプール (噴水、デッキ材舗装) の写真
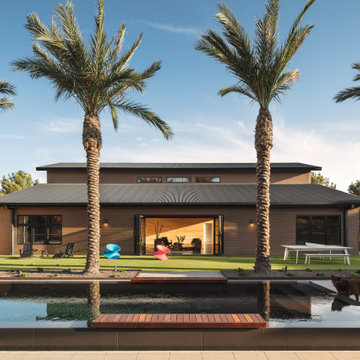
View of barn from the courtyard. A rain screen of composite wood siding and corrugated metal roof are the main exterior materials. The lawn area in front of the barn supports a bocce court, seating area, ping pong and general gathering.
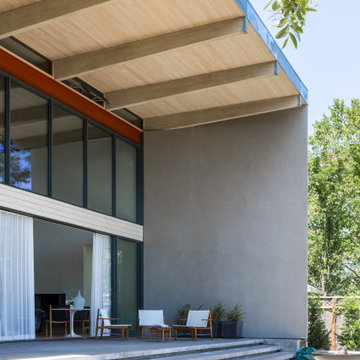
A city couple looking for a place to escape to in St. Helena, in Napa Valley, built this modern home, designed by Butler Armsden Architects. The double height main room of the house is a living room, breakfast room and kitchen. It opens through sliding doors to an outdoor dining room and lounge. We combined their treasured family heirlooms with sleek furniture to create an eclectic and relaxing sanctuary.
---
Project designed by ballonSTUDIO. They discreetly tend to the interior design needs of their high-net-worth individuals in the greater Bay Area and to their second home locations.
For more about ballonSTUDIO, see here: https://www.ballonstudio.com/
To learn more about this project, see here: https://www.ballonstudio.com/st-helena-sanctuary
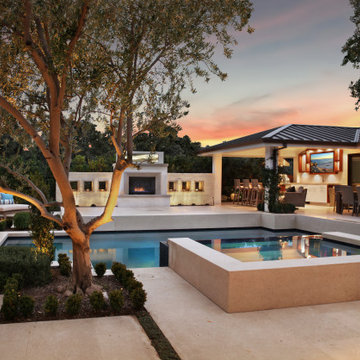
Landscape Design: AMS Landscape Design Studios, Inc / Photography: Jeri Koegel
オレンジカウンティにある高級な広いコンテンポラリースタイルのおしゃれなプール (天然石敷き) の写真
オレンジカウンティにある高級な広いコンテンポラリースタイルのおしゃれなプール (天然石敷き) の写真
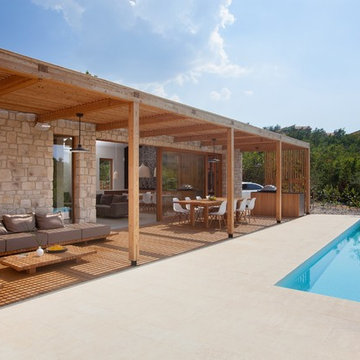
Zona piscina in stile scandinavo, in cui il cemento chiaro si intervalla al legno naturale, per un effetto di grande comfort e naturalità.
他の地域にある広い北欧スタイルのおしゃれなプール (コンクリート敷き ) の写真
他の地域にある広い北欧スタイルのおしゃれなプール (コンクリート敷き ) の写真
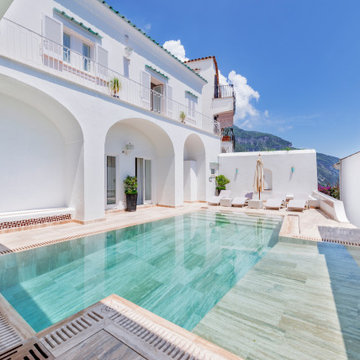
Cortile con piscina | Courtyard with swimming pool
他の地域にある広いコンテンポラリースタイルのおしゃれなプール (目隠し、天然石敷き) の写真
他の地域にある広いコンテンポラリースタイルのおしゃれなプール (目隠し、天然石敷き) の写真
広いプールの写真
1
