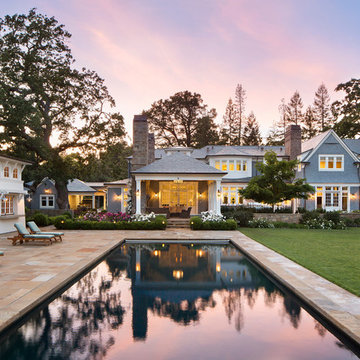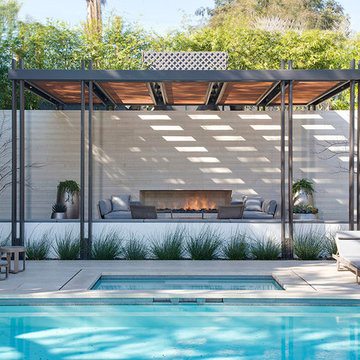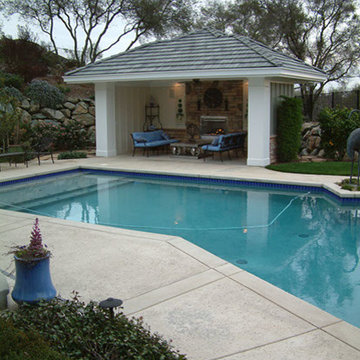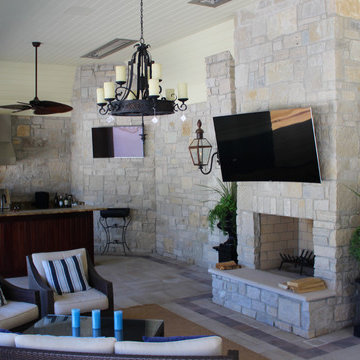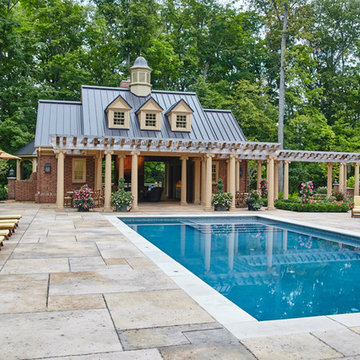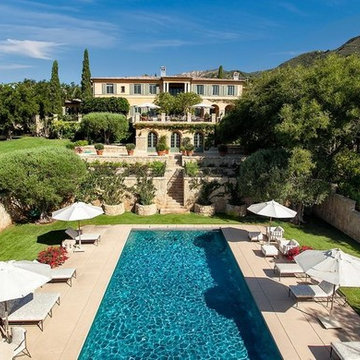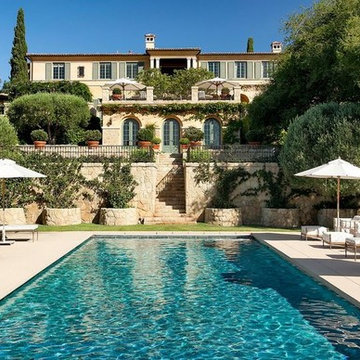巨大なプールハウス (コンクリート敷き ) の写真
絞り込み:
資材コスト
並び替え:今日の人気順
写真 1〜20 枚目(全 130 枚)
1/4
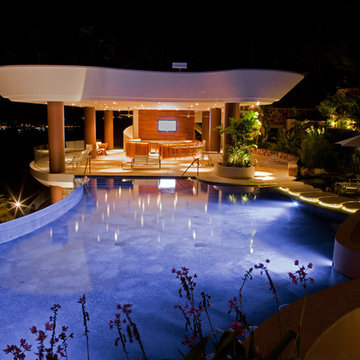
Philippe Vermes
ニューヨークにあるラグジュアリーな巨大なトロピカルスタイルのおしゃれなプール (コンクリート敷き ) の写真
ニューヨークにあるラグジュアリーな巨大なトロピカルスタイルのおしゃれなプール (コンクリート敷き ) の写真
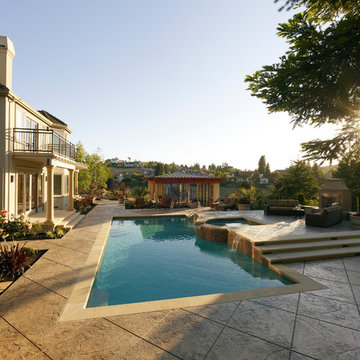
This beautiful backyard is the perfect outdoor retreat to relax your body and spirit; complete with swimming pool, vast entertainment space, outdoor kitchen area and something for everyone.
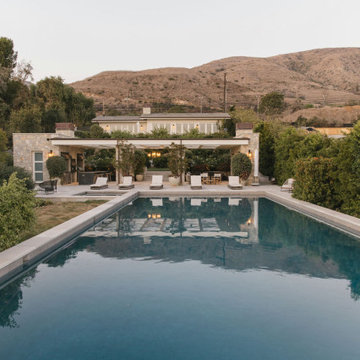
Burdge Architects- Traditional Cape Cod Style Home. Located in Malibu, CA.
Pool and Pool house. Guest house on level above.
ロサンゼルスにあるラグジュアリーな巨大なビーチスタイルのおしゃれなプール (コンクリート敷き ) の写真
ロサンゼルスにあるラグジュアリーな巨大なビーチスタイルのおしゃれなプール (コンクリート敷き ) の写真
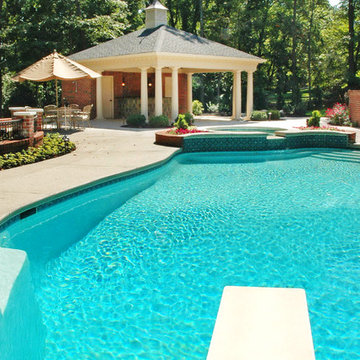
New exterior pool house located off of the existing pool area. Photo by Sally Noble.
シンシナティにある巨大なトラディショナルスタイルのおしゃれなプール (コンクリート敷き ) の写真
シンシナティにある巨大なトラディショナルスタイルのおしゃれなプール (コンクリート敷き ) の写真
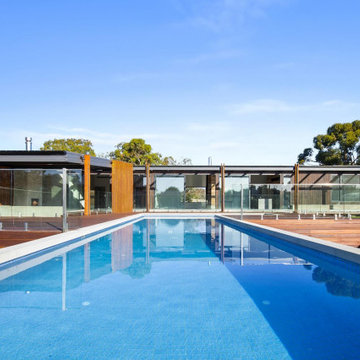
New pool area adjacent to outdoor dining space
ジーロングにあるラグジュアリーな巨大なコンテンポラリースタイルのおしゃれなプール (コンクリート敷き ) の写真
ジーロングにあるラグジュアリーな巨大なコンテンポラリースタイルのおしゃれなプール (コンクリート敷き ) の写真
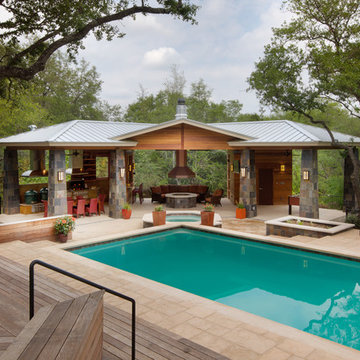
C-shaped pavilion has an outdoor kitchen at the left, a covered fire pit (with a custom copper hood) in the center, and a game area and bathroom on the right.
Tapered slate columns match those at the front entry to the home.
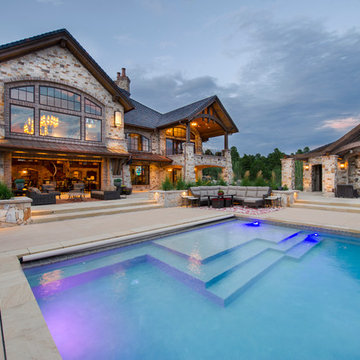
This exclusive guest home features excellent and easy to use technology throughout. The idea and purpose of this guesthouse is to host multiple charity events, sporting event parties, and family gatherings. The roughly 90-acre site has impressive views and is a one of a kind property in Colorado.
The project features incredible sounding audio and 4k video distributed throughout (inside and outside). There is centralized lighting control both indoors and outdoors, an enterprise Wi-Fi network, HD surveillance, and a state of the art Crestron control system utilizing iPads and in-wall touch panels. Some of the special features of the facility is a powerful and sophisticated QSC Line Array audio system in the Great Hall, Sony and Crestron 4k Video throughout, a large outdoor audio system featuring in ground hidden subwoofers by Sonance surrounding the pool, and smart LED lighting inside the gorgeous infinity pool.
J Gramling Photos
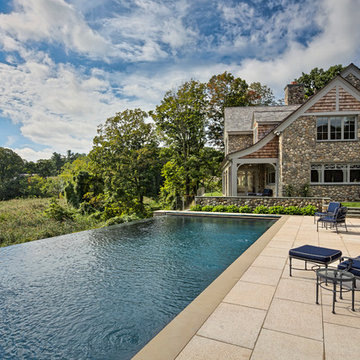
The house and swimming pool were designed to take full advantage of the magnificent and idyllic setting. A custom, Nutmeg Round retaining wall was built to raise and level the property and keep the swimming pool close to the home. A vanishing edge runs over 40ft along the full length of the pool and gives the illusion of dropping into the wetlands below. The pools is surrounded by an expansive, earth color Sahara Granite deck and equipped with an automatic cover.
Phil Nelson Imaging
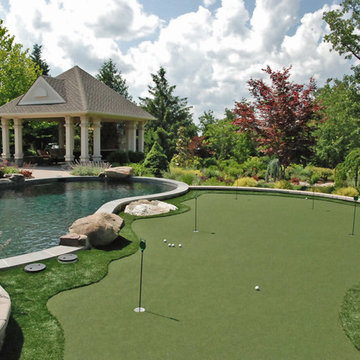
A Backyard Resort with a freeform saltwater pool as the focal point, a spa provides a spot to relax. A large raised waterfall spills into the pool, appearing to flow from the koi pond above. We extended a streambed to flow from behind the outdoor kitchen, all the way to the patio, to spill into the koi pond. A Sports Court at one end of the yard with putting greens meander throughout the landscape and the water features. A curved outdoor kitchen with a large Viking grill with a warming drawer to the sink and outdoor refrigeration. A Pavilion with large roof and columns unite the landscape with the home while creating an outdoor living room with a stone fireplace along the back wall, while still allowing views of the yard beyond.
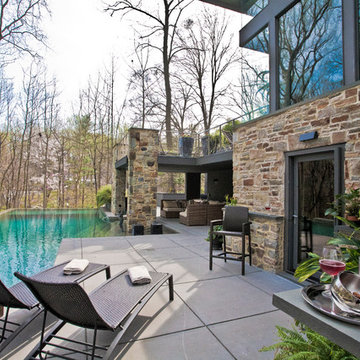
Summer days by the pool. Frank Lloyd Wright inspired house.
ボルチモアにある高級な巨大なコンテンポラリースタイルのおしゃれなプール (コンクリート敷き ) の写真
ボルチモアにある高級な巨大なコンテンポラリースタイルのおしゃれなプール (コンクリート敷き ) の写真
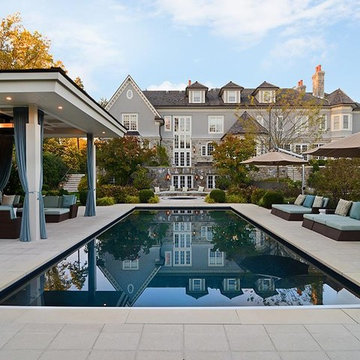
Pool house, pool and outdoor entertaining areas.
ニューヨークにあるラグジュアリーな巨大なトラディショナルスタイルのおしゃれなプール (コンクリート敷き ) の写真
ニューヨークにあるラグジュアリーな巨大なトラディショナルスタイルのおしゃれなプール (コンクリート敷き ) の写真
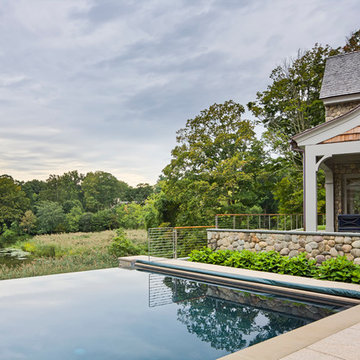
The house and swimming pool were designed to take full advantage of the magnificent and idyllic setting. A custom, Nutmeg Round retaining wall was built to raise and level the property and keep the swimming pool close to the home. A vanishing edge runs over 40ft along the full length of the pool and gives the illusion of dropping into the wetlands below. The pools is surrounded by an expansive, earth color Sahara Granite deck and equipped with an automatic cover.
Phil Nelson Imaging
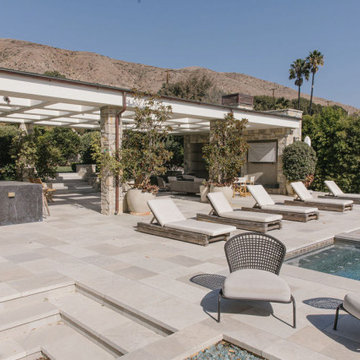
Burdge Architects- Traditional Cape Cod Style Home. Located in Malibu, CA.
Pool and Pool house. Guest house on level above.
ロサンゼルスにあるラグジュアリーな巨大なビーチスタイルのおしゃれなプール (コンクリート敷き ) の写真
ロサンゼルスにあるラグジュアリーな巨大なビーチスタイルのおしゃれなプール (コンクリート敷き ) の写真
巨大なプールハウス (コンクリート敷き ) の写真
1
