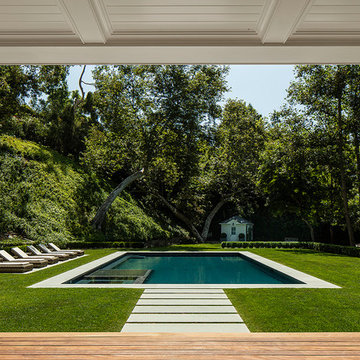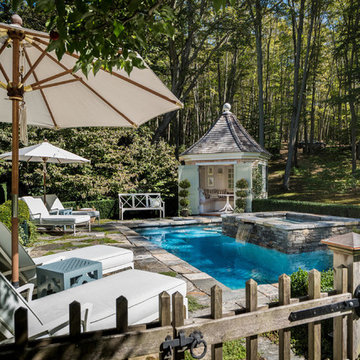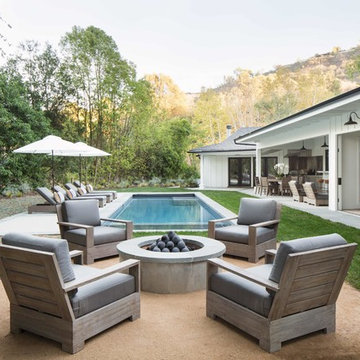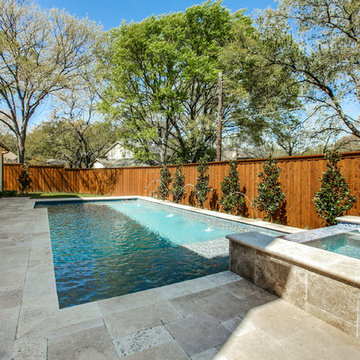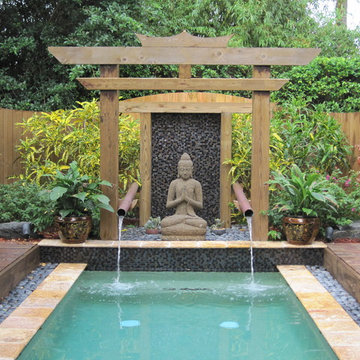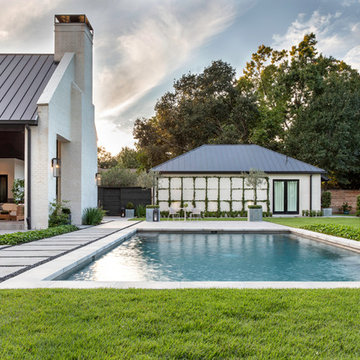長方形緑色のプールの写真
絞り込み:
資材コスト
並び替え:今日の人気順
写真 1〜20 枚目(全 12,397 枚)
1/3
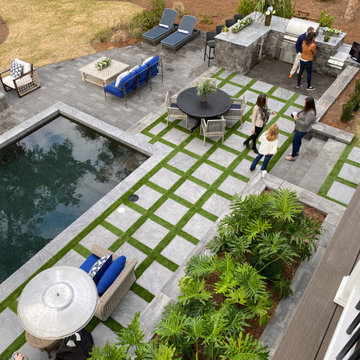
HGTV DREAM HOME 2020 - Preview Event held by Belgard. Burkhart Outdoors is part of the Belgard Advisory Committee in which we were honored to get an exclusive tour of the home along side Belgard this January 2020. Burkhart Outdoors has no affiliation with Belgard or HGTV DREAM HOME 2020. This work was constructed by HGTV Hired Contractors.

Marion Brenner Photography
サンフランシスコにあるラグジュアリーな広いモダンスタイルのおしゃれな裏庭プール (デッキ材舗装) の写真
サンフランシスコにあるラグジュアリーな広いモダンスタイルのおしゃれな裏庭プール (デッキ材舗装) の写真
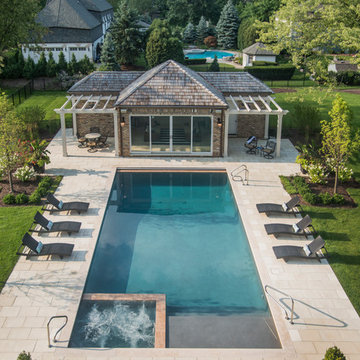
Request Free Quote
This pool and hot tub in Hinsdale, IL, completed this year, measures 20'0 x 40'0" and has a 7'0" x 8'0" hot tub inside the pool. The sunshelf measures 5'0" x 11'0" and has steps attached. The pool coping is Valders Wisconsin Limestone. The pool also features LED colored lighting. An automatic cover protects and preserves the pool and spa together. Photos by Larry Huene
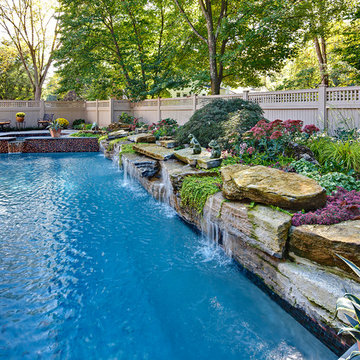
The unique swimming pool features a complex stone waterfall that overlooks the deep end. The water feature helped to bring life and movement to the garden while creating a tranquil environment aside the spa.
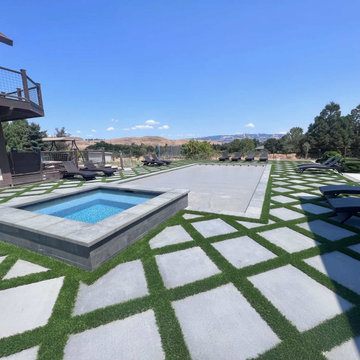
EVERNATURAL CALSSIC - $2.79 / SF.
Evernatural Classic offers the most realistic, all-in-one product on the synthetic grass market today, next only to our Evernatural Premium. This product offers a 96-ounce weight and 1-3/4” height offering a variation to the Evernatural Premium for customers who want a more economical option with slightly less density and shorter blade height.
But all the benefits are still the same! The blades are designed to reduce shine, reduce heat, and act as a memory foam so blades return to their original shape after bent by foot traffic. More specifically:
Double W Blade (Lime color) is designed to diffuse light, making it look more realistic with less shine. The ability to deflect light also helps keep the turf cooler. In addition, it is great for high traffic as it can withstand high wear and pressure.
Double S Blade (Field color) is designed to replicate natural grass in both appearance and function. The Double S has an uneven surface, consisting of seven sublayers. This provides effective insulation and reflection of the sunlight.
Diamond Blade (Emerald and Brown colors) is designed to make the grass look more realistic and gives it a soft touch.
The Evernatural Classic has all these benefits, all while looking and feeling like real lawn!
For more information, please contact Jesus (theturfguy)
Phone: 510-753-4773
Email: theturfguy@bwlandscapesupply.com
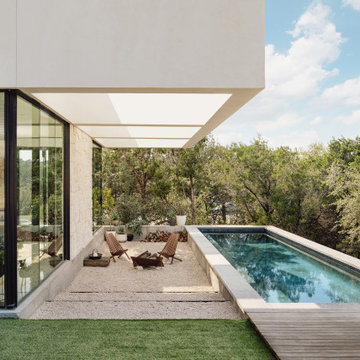
Pool courtyard featuring cantilevered sky frames to extend the living spaces.
オースティンにあるモダンスタイルのおしゃれな裏庭プール (真砂土舗装) の写真
オースティンにあるモダンスタイルのおしゃれな裏庭プール (真砂土舗装) の写真

Fin dai primi sopralluoghi ci ha colpito il rapporto particolare che il sito ha con lo splendido scenario della Alpi Apuane, una visuale privilegiata della catena montuosa nella sua ampiezza, non inquinata da villette “svettanti”. Ci è parsa quindi prioritaria la volontà di definire il progetto in orizzontale, creando un’architettura minima, del "quasi nulla" che riportasse alla mente le costruzioni effimere che caratterizzavano il litorale versiliese prima dell’espansione urbanistica degli ultimi decenni. La costruzione non cerca così di mostrarsi, ma piuttosto sparire tra le siepi di confine, una sorta di vela leggera sospesa su esili piedritti e definita da lunghi setti orizzontali in cemento faccia-vista, che definiscono un ideale palcoscenico per le montagne retrostanti.
Un intervento calibrato e quasi timido rispetto all’intorno, che trova la sua qualità nell’uso dei diversi materiali con cui sono trattare le superficie. La zona giorno si proietta nel giardino, che diventa una sorta di salone a cielo aperto mentre la natura, vegetazione ed acqua penetrano all’interno in un continuo gioco di rimandi enfatizzato dalle riflessioni create dalla piscina e dalle vetrate. Se il piano terra costituisce il luogo dell’incontro privilegiato con natura e spazio esterno, il piano interrato è invece il rifugio sicuro, lontano dagli sguardi e dai rumori, dove ritirarsi durante la notte, protetto e caratterizzato da un inaspettato ampio patio sul lato est che diffonde la luce naturale in tutte gli spazi e le camere da letto.
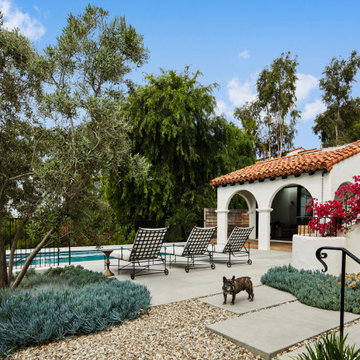
Rear yard patio with hillside swimming pool and pool house
ロサンゼルスにあるラグジュアリーな広い地中海スタイルのおしゃれなプール (コンクリート敷き ) の写真
ロサンゼルスにあるラグジュアリーな広い地中海スタイルのおしゃれなプール (コンクリート敷き ) の写真
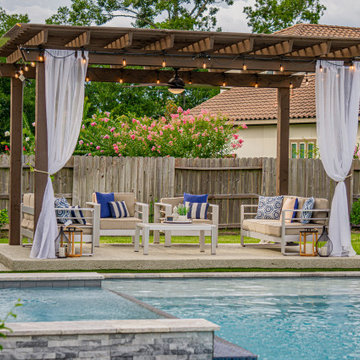
Picture perfect Outdoor Living Space for the family to enjoy and even for the perfect date night under the stars!
100' perimeter geometric style pool & spa combo in Sugar Land. Key features of the project:
- Centered and slightly raised geometric style spa
- Travertine ledger stone and coping throughout the pool & raised wall feature
- "California Smoke" Comfort Decking around the pool and under the pergola
- 15' wide tanning ledge that is incorporated into the pool steps
- Two large fire bowls
- 10 x 16 Pergola with polycarbonate clear cover
- Artificial turf borders most the pool area in
- Plaster color: Marquis Saphire
#HotTubs #SwimSpas #CustomPools #HoustonPoolBuilder #Top50Builder #Top50Service #Outdoorkitchens #Outdoorliving
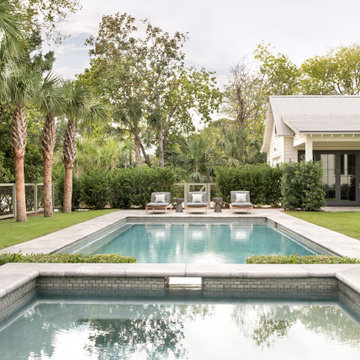
Sullivan's Island exterior beach house and pool design
チャールストンにあるビーチスタイルのおしゃれなプール (天然石敷き) の写真
チャールストンにあるビーチスタイルのおしゃれなプール (天然石敷き) の写真
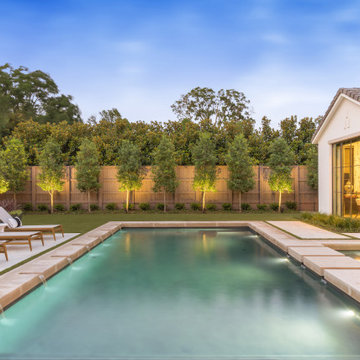
Builder: Faulkner Perrin
Architect: SHM
Interior Designer: Studio Thomas James
Landscape Architect: Bonick Landscaping
Photographer: Costa Christ Media

The pool features a submerged spa and gradual entry platforms. Robert Benson Photography.
ニューヨークにあるラグジュアリーな中くらいなカントリー風のおしゃれなプールの写真
ニューヨークにあるラグジュアリーな中くらいなカントリー風のおしゃれなプールの写真

A So-CAL inspired Pool Pavilion Oasis in Central PA
他の地域にある高級な広いトランジショナルスタイルのおしゃれなプール (コンクリート敷き ) の写真
他の地域にある高級な広いトランジショナルスタイルのおしゃれなプール (コンクリート敷き ) の写真

Pool project completed- beautiful stonework by local subs!
Photo credit: Tim Murphy, Foto Imagery
ボストンにあるお手頃価格の小さなカントリー風のおしゃれなプール (天然石敷き) の写真
ボストンにあるお手頃価格の小さなカントリー風のおしゃれなプール (天然石敷き) の写真
長方形緑色のプールの写真
1
