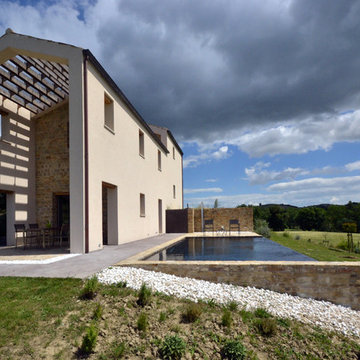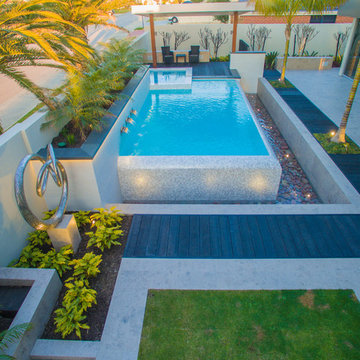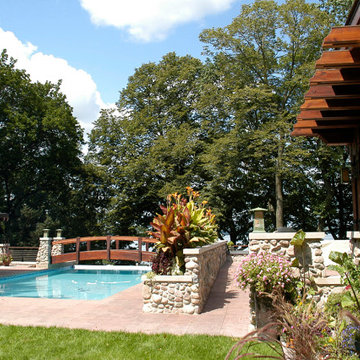緑色のプールの写真
絞り込み:
資材コスト
並び替え:今日の人気順
写真 1〜20 枚目(全 76 枚)
1/4
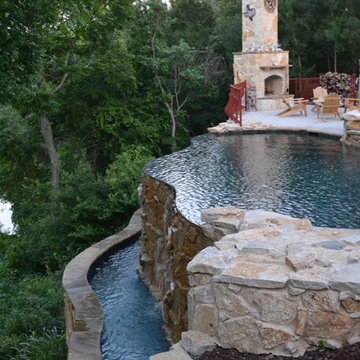
Vanishing Edge inground swimming pool overlooking Lake Worth, TX is designed by Mike Farley of Claffey Pools. Complete privacy while still having an awesome view of the lake. Pool & Spa and entertainting area is a 6' drop from driveway and then a 25' drop to the lake. Limestone boulders were used on retaining wall from the driveway to the pool. Tanning ledge has Clown Fish highlighted against the Black Pebblesheen for the Grandkids enjoyment. Photos byMike Farley
Water to Water Connection Video by Mike on Youtube- http://youtu.be/u518mQWImUc
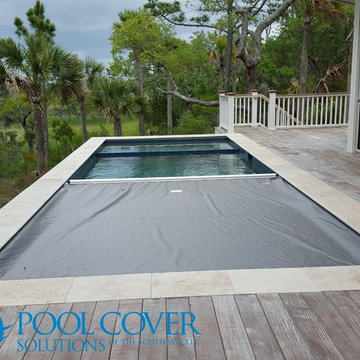
Kris Windmueller of Pool Cover Solutions of the Southeast. Elevated pool with wood decking and travertine coping.
チャールストンにある高級な中くらいなビーチスタイルのおしゃれなプール (デッキ材舗装) の写真
チャールストンにある高級な中くらいなビーチスタイルのおしゃれなプール (デッキ材舗装) の写真
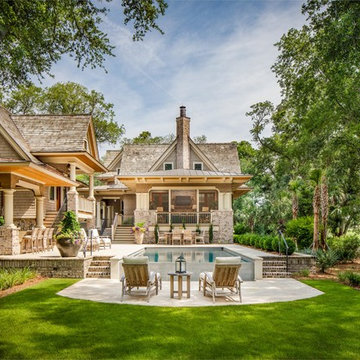
From front to back, the lot offered only 145 feet in buildable length, so we utilized the property’s width to fit five bedrooms, ample living space, spacious pool deck, and lush lawn.
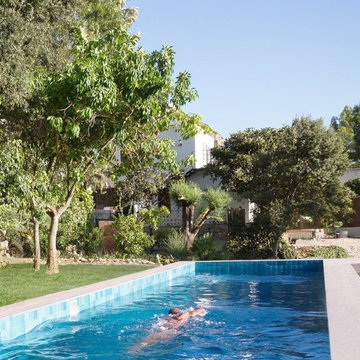
Landhaus für Yoga Retreat near Valencia.
バレンシアにあるお手頃価格の中くらいな地中海スタイルのおしゃれなプール (庭内のプール、タイル敷き) の写真
バレンシアにあるお手頃価格の中くらいな地中海スタイルのおしゃれなプール (庭内のプール、タイル敷き) の写真
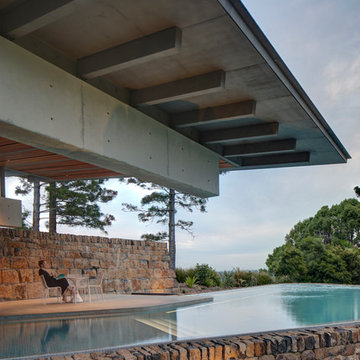
A former dairy property, Lune de Sang is now the centre of an ambitious project that is bringing back a pocket of subtropical rainforest to the Byron Bay hinterland. The first seedlings are beginning to form an impressive canopy but it will be another 3 centuries before this slow growth forest reaches maturity. This enduring, multi-generational project demands architecture to match; if not in a continuously functioning capacity, then in the capacity of ancient stone and concrete ruins; witnesses to the early years of this extraordinary project.
The project’s latest component, the Pavilion, sits as part of a suite of 5 structures on the Lune de Sang site. These include two working sheds, a guesthouse and a general manager’s residence. While categorically a dwelling too, the Pavilion’s function is distinctly communal in nature. The building is divided into two, very discrete parts: an open, functionally public, local gathering space, and a hidden, intensely private retreat.
The communal component of the pavilion has more in common with public architecture than with private dwellings. Its scale walks a fine line between retaining a degree of domestic comfort without feeling oppressively private – you won’t feel awkward waiting on this couch. The pool and accompanying amenities are similarly geared toward visitors and the space has already played host to community and family gatherings. At no point is the connection to the emerging forest interrupted; its only solid wall is a continuation of a stone landscape retaining wall, while floor to ceiling glass brings the forest inside.
Physically the building is one structure but the two parts are so distinct that to enter the private retreat one must step outside into the landscape before coming in. Once inside a kitchenette and living space stress the pavilion’s public function. There are no sweeping views of the landscape, instead the glass perimeter looks onto a lush rainforest embankment lending the space a subterranean quality. An exquisitely refined concrete and stone structure provides the thermal mass that keeps the space cool while robust blackbutt joinery partitions the space.
The proportions and scale of the retreat are intimate and reveal the refined craftsmanship so critical to ensuring this building capacity to stand the test of centuries. It’s an outcome that demanded an incredibly close partnership between client, architect, engineer, builder and expert craftsmen, each spending months on careful, hands-on iteration.
While endurance is a defining feature of the architecture, it is also a key feature to the building’s ecological response to the site. Great care was taken in ensuring a minimised carbon investment and this was bolstered by using locally sourced and recycled materials.
All water is collected locally and returned back into the forest ecosystem after use; a level of integration that demanded close partnership with forestry and hydraulics specialists.
Between endurance, integration into a forest ecosystem and the careful use of locally sourced materials, Lune de Sang’s Pavilion aspires to be a sustainable project that will serve a family and their local community for generations to come.
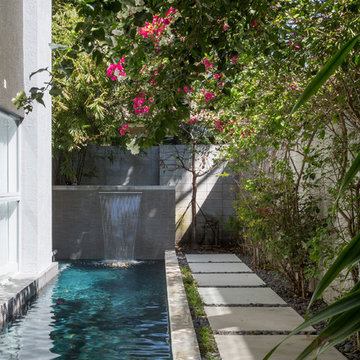
Pool area for a modern luxury residence in Coconut Grove, Florida.
マイアミにある中くらいなモダンスタイルのおしゃれなプール (噴水、コンクリート敷き ) の写真
マイアミにある中くらいなモダンスタイルのおしゃれなプール (噴水、コンクリート敷き ) の写真
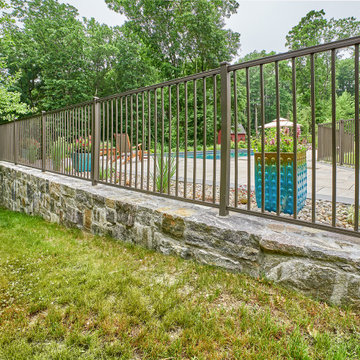
This in-ground swimming pool was built into a sloped lawn, thus minimizing site disturbance and affording views into conservation land with a planted, infinity edge effect.
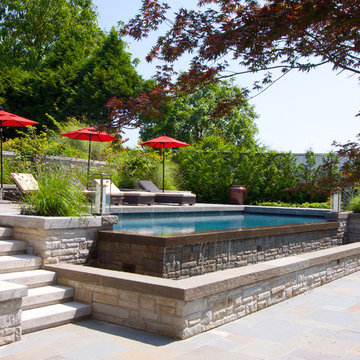
Picture yourself lounging here with a good book after a refreshing swim.
Wildman Photography
バンクーバーにあるコンテンポラリースタイルのおしゃれなプール (噴水) の写真
バンクーバーにあるコンテンポラリースタイルのおしゃれなプール (噴水) の写真
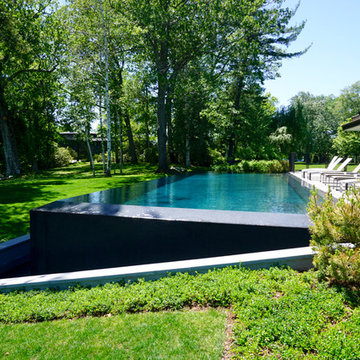
A three-sided vanishing edge swimming pool with a "Black Onyx" Pebble Sheen plaster. The pool is 18' x 50', with steps on both ends along the deck. The pool's deep end (6' deep) is found along the 50' lake side wall, while the shallow end (3.5' deep) is found along the deck side. This pool utilizes Pentair automation, and is a salt water pool. The deck is constructed of Brazilian hardwood, built by others.
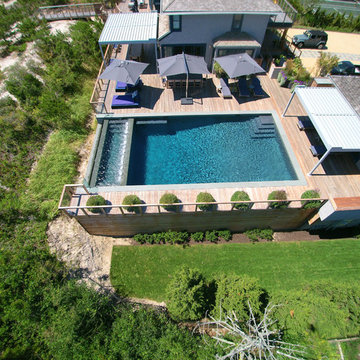
This pool and spa combination has a Negative Edge spa. Coping stone is Bluestone with a thermal finish and eased edges. Wing Wall Caps and Wall Veneer are also Bluestone with a thermal finish. Both pool and spa are finished with Gray Slate tile and a French Gray Marbledust.
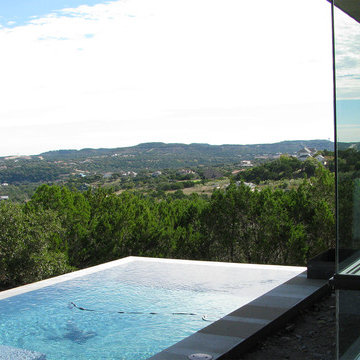
alterstudio architecture llp / Lighthouse Solar / JFH
オースティンにあるラグジュアリーな中くらいなモダンスタイルのおしゃれなプール (天然石敷き) の写真
オースティンにあるラグジュアリーな中くらいなモダンスタイルのおしゃれなプール (天然石敷き) の写真
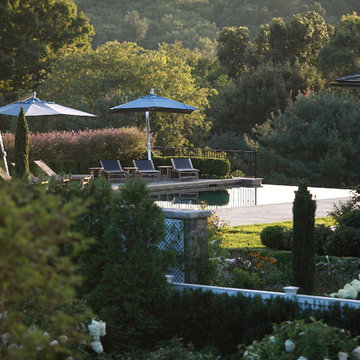
Reflections change throughout the day.
Neil Landino
ニューヨークにある高級な広いカントリー風のおしゃれなプール (噴水、天然石敷き) の写真
ニューヨークにある高級な広いカントリー風のおしゃれなプール (噴水、天然石敷き) の写真
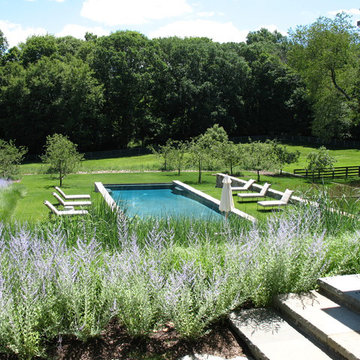
Pretty view out the kitchen toward the long turquoise pool with an infinity edge overlooking the pasture.
他の地域にあるラグジュアリーな巨大なトラディショナルスタイルのおしゃれなプール (噴水、天然石敷き) の写真
他の地域にあるラグジュアリーな巨大なトラディショナルスタイルのおしゃれなプール (噴水、天然石敷き) の写真
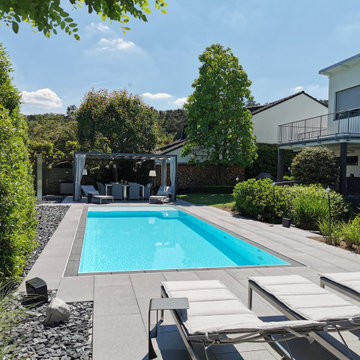
NIVEKO Polystone Überlaufbecken 10 x 3,5 x 1,5 m in weiß
mit Lounge und anschließender Treppe. Unterflurrollladen im Rucksackschacht mit inegrierter Binder Turbinenschwimmanlage. Rinnensteine Granit schwarz.
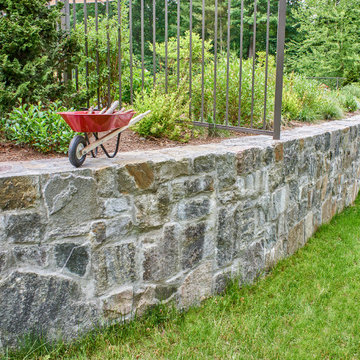
This in-ground swimming pool was built into a sloped lawn, thus minimizing site disturbance and affording views into conservation land with a planted, infinity edge effect.
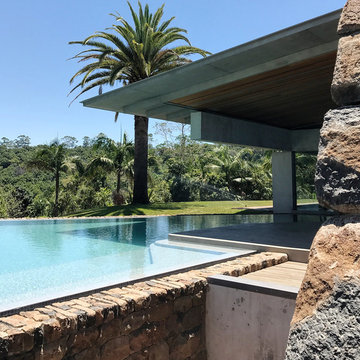
A former dairy property, Lune de Sang is now the centre of an ambitious project that is bringing back a pocket of subtropical rainforest to the Byron Bay hinterland. The first seedlings are beginning to form an impressive canopy but it will be another 3 centuries before this slow growth forest reaches maturity. This enduring, multi-generational project demands architecture to match; if not in a continuously functioning capacity, then in the capacity of ancient stone and concrete ruins; witnesses to the early years of this extraordinary project.
The project’s latest component, the Pavilion, sits as part of a suite of 5 structures on the Lune de Sang site. These include two working sheds, a guesthouse and a general manager’s residence. While categorically a dwelling too, the Pavilion’s function is distinctly communal in nature. The building is divided into two, very discrete parts: an open, functionally public, local gathering space, and a hidden, intensely private retreat.
The communal component of the pavilion has more in common with public architecture than with private dwellings. Its scale walks a fine line between retaining a degree of domestic comfort without feeling oppressively private – you won’t feel awkward waiting on this couch. The pool and accompanying amenities are similarly geared toward visitors and the space has already played host to community and family gatherings. At no point is the connection to the emerging forest interrupted; its only solid wall is a continuation of a stone landscape retaining wall, while floor to ceiling glass brings the forest inside.
Physically the building is one structure but the two parts are so distinct that to enter the private retreat one must step outside into the landscape before coming in. Once inside a kitchenette and living space stress the pavilion’s public function. There are no sweeping views of the landscape, instead the glass perimeter looks onto a lush rainforest embankment lending the space a subterranean quality. An exquisitely refined concrete and stone structure provides the thermal mass that keeps the space cool while robust blackbutt joinery partitions the space.
The proportions and scale of the retreat are intimate and reveal the refined craftsmanship so critical to ensuring this building capacity to stand the test of centuries. It’s an outcome that demanded an incredibly close partnership between client, architect, engineer, builder and expert craftsmen, each spending months on careful, hands-on iteration.
While endurance is a defining feature of the architecture, it is also a key feature to the building’s ecological response to the site. Great care was taken in ensuring a minimised carbon investment and this was bolstered by using locally sourced and recycled materials.
All water is collected locally and returned back into the forest ecosystem after use; a level of integration that demanded close partnership with forestry and hydraulics specialists.
Between endurance, integration into a forest ecosystem and the careful use of locally sourced materials, Lune de Sang’s Pavilion aspires to be a sustainable project that will serve a family and their local community for generations to come.
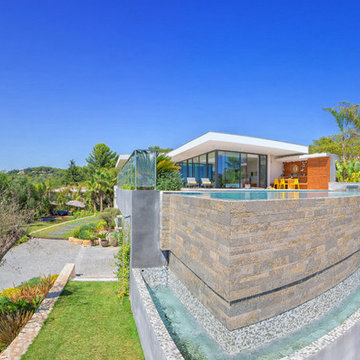
Alexandra Folli
Photoluxe360 (Alpes-Maritimes)
Spécialiste des visites virtuelles
Photographie d'immobilier, d'architecture et décoration d'intérieur
緑色のプールの写真
1
