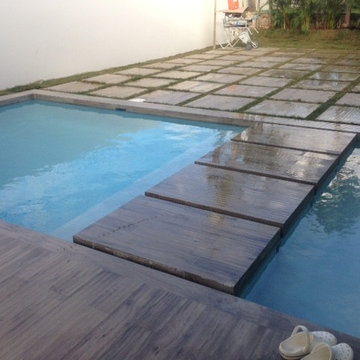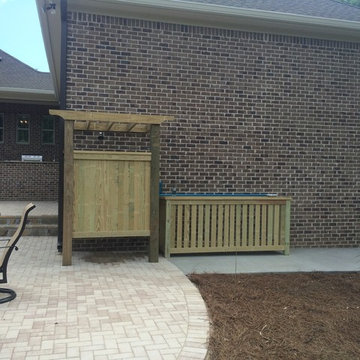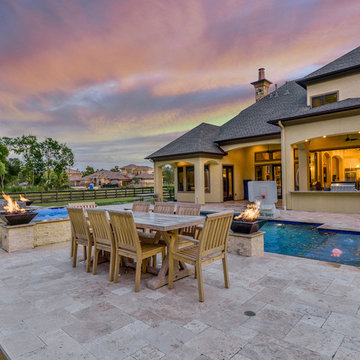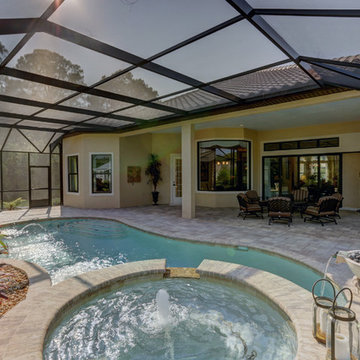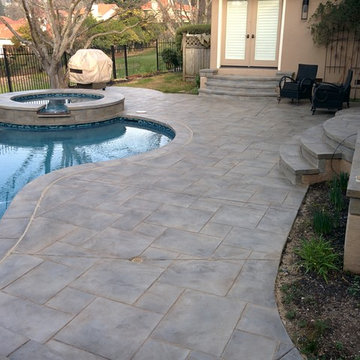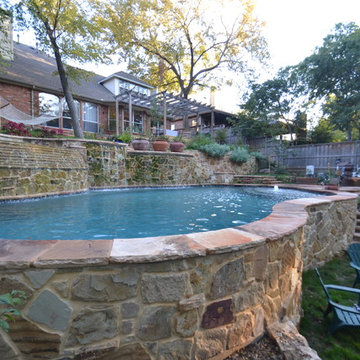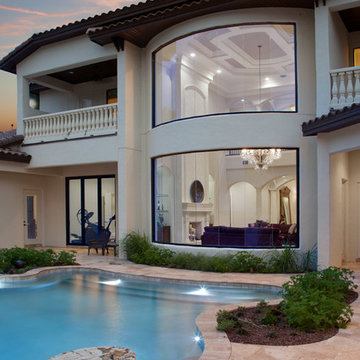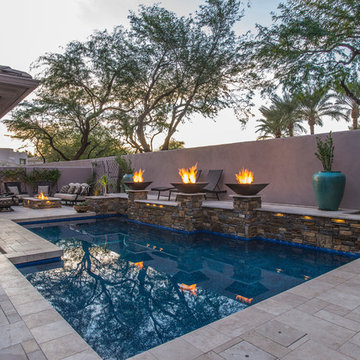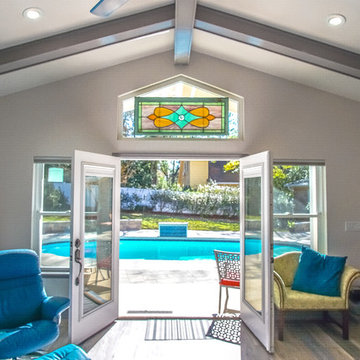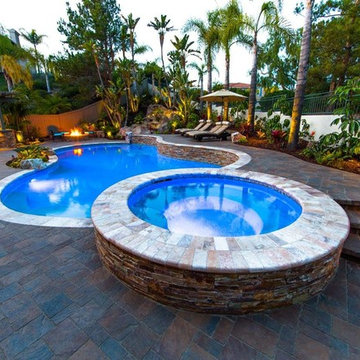グレーの自然ろ過プールの写真
絞り込み:
資材コスト
並び替え:今日の人気順
写真 1〜20 枚目(全 625 枚)
1/3
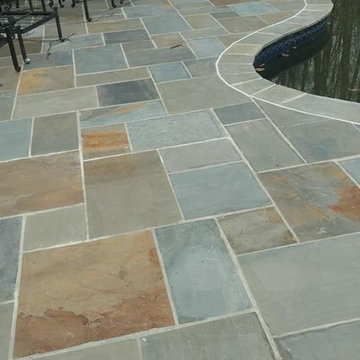
Flagstone pool deck with steps and LED lights.
他の地域にあるラグジュアリーな巨大なトランジショナルスタイルのおしゃれなプール (天然石敷き) の写真
他の地域にあるラグジュアリーな巨大なトランジショナルスタイルのおしゃれなプール (天然石敷き) の写真
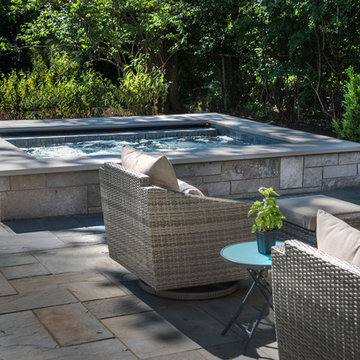
Request Free Quote
This hot tub which is located in Glen Ellyn, IL measures 7'0" x 10'0" and is raised above the deck level. The water depth is 3'0". The tub features 8 hydrotherapy jets, an LED color-changing light, an automatic pool safety cover, Valder's Limestone coping and natural stone veneer on the exterior walls. Photos by Larry Huene.
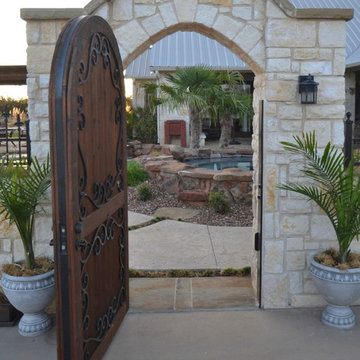
Welcome to Parker county. This arched custom cedar door provides entrance & exit from the garden to the driveway. This helps screen the view of the cars from the adjacent pool area. This Parker county beauty has shade on both sides of the pool thanks to the 2 arbors. There is a flagstone beach entry, built in table, multiple waterfalls to give views from all areas of the yard. The raised spa has a natural looking stream going into the pool. The spa also has top step surrounding the seating well to give larger visual look without larger gallons & heating time. The LED lights and low voltage lighting around the pool give it a calming atmosphere at night. It is enclosed in Granbury chopped stone screen walls with stone archway. Photos by Mike Farley
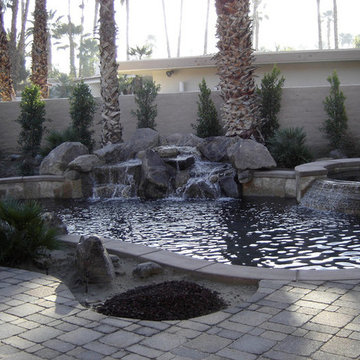
Pool and Spa with a center boulder water feature. The planter pocket is placed in the center to help soften the hard edges of the hardscape.
オレンジカウンティにあるラグジュアリーな小さなトロピカルスタイルのおしゃれなプール (レンガ敷き) の写真
オレンジカウンティにあるラグジュアリーな小さなトロピカルスタイルのおしゃれなプール (レンガ敷き) の写真
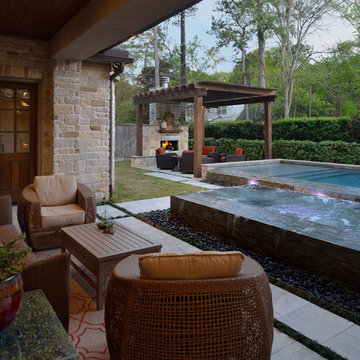
Pergolas with outdoor living spaces flank either end of this inviting, negative edge pool and spa. The pool, detailed with mosaic tile, features a large tanning deck and exterior uplighting to highlight the overflowing water. Catching the overflow of both the pool and spa water is a bed of smooth, black, Mexican beach pebble. The outdoor kitchen on one end of the pool is sunken so that the bar-top is even with the pool where in-water bar stools reside. A fireplace and seating area are on the opposite end of the pool under the opposing pergola.
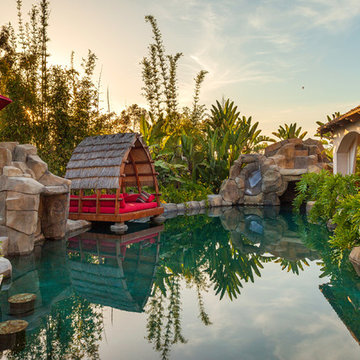
Distinguished Pools, custom private waterpark
他の地域にあるラグジュアリーな巨大なトロピカルスタイルのおしゃれなプール (天然石敷き) の写真
他の地域にあるラグジュアリーな巨大なトロピカルスタイルのおしゃれなプール (天然石敷き) の写真
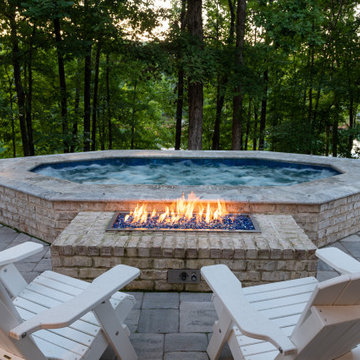
Originally built in 1990 the Heady Lakehouse began as a 2,800SF family retreat and now encompasses over 5,635SF. It is located on a steep yet welcoming lot overlooking a cove on Lake Hartwell that pulls you in through retaining walls wrapped with White Brick into a courtyard laid with concrete pavers in an Ashlar Pattern. This whole home renovation allowed us the opportunity to completely enhance the exterior of the home with all new LP Smartside painted with Amherst Gray with trim to match the Quaker new bone white windows for a subtle contrast. You enter the home under a vaulted tongue and groove white washed ceiling facing an entry door surrounded by White brick.
Once inside you’re encompassed by an abundance of natural light flooding in from across the living area from the 9’ triple door with transom windows above. As you make your way into the living area the ceiling opens up to a coffered ceiling which plays off of the 42” fireplace that is situated perpendicular to the dining area. The open layout provides a view into the kitchen as well as the sunroom with floor to ceiling windows boasting panoramic views of the lake. Looking back you see the elegant touches to the kitchen with Quartzite tops, all brass hardware to match the lighting throughout, and a large 4’x8’ Santorini Blue painted island with turned legs to provide a note of color.
The owner’s suite is situated separate to one side of the home allowing a quiet retreat for the homeowners. Details such as the nickel gap accented bed wall, brass wall mounted bed-side lamps, and a large triple window complete the bedroom. Access to the study through the master bedroom further enhances the idea of a private space for the owners to work. It’s bathroom features clean white vanities with Quartz counter tops, brass hardware and fixtures, an obscure glass enclosed shower with natural light, and a separate toilet room.
The left side of the home received the largest addition which included a new over-sized 3 bay garage with a dog washing shower, a new side entry with stair to the upper and a new laundry room. Over these areas, the stair will lead you to two new guest suites featuring a Jack & Jill Bathroom and their own Lounging and Play Area.
The focal point for entertainment is the lower level which features a bar and seating area. Opposite the bar you walk out on the concrete pavers to a covered outdoor kitchen feature a 48” grill, Large Big Green Egg smoker, 30” Diameter Evo Flat-top Grill, and a sink all surrounded by granite countertops that sit atop a white brick base with stainless steel access doors. The kitchen overlooks a 60” gas fire pit that sits adjacent to a custom gunite eight sided hot tub with travertine coping that looks out to the lake. This elegant and timeless approach to this 5,000SF three level addition and renovation allowed the owner to add multiple sleeping and entertainment areas while rejuvenating a beautiful lake front lot with subtle contrasting colors.
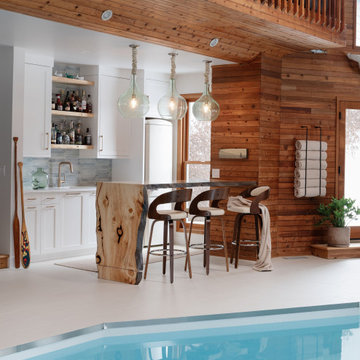
We were pleased to work with our clients to transform their pool room into the cozy, welcoming, and functional retreat of their dreams!
カルガリーにある高級な広いビーチスタイルのおしゃれなプール (タイル敷き) の写真
カルガリーにある高級な広いビーチスタイルのおしゃれなプール (タイル敷き) の写真
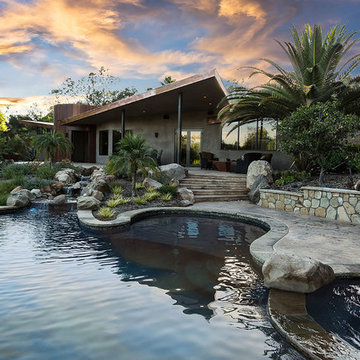
Outdoor living in Ojai, CA. Landscape and pool and outdoor living design.
Photo by Doug Ellis Photography
フェニックスにある高級な中くらいなコンテンポラリースタイルのおしゃれなプール (噴水、天然石敷き) の写真
フェニックスにある高級な中くらいなコンテンポラリースタイルのおしゃれなプール (噴水、天然石敷き) の写真
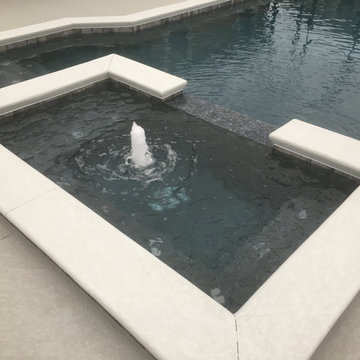
Swimming pool with built in waterfall and spa with water features. Also completely screened in.
オーランドにある高級な広いモダンスタイルのおしゃれなプール (コンクリート板舗装 ) の写真
オーランドにある高級な広いモダンスタイルのおしゃれなプール (コンクリート板舗装 ) の写真
グレーの自然ろ過プールの写真
1
