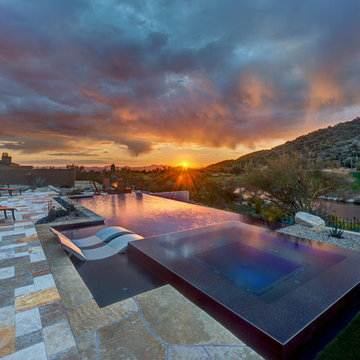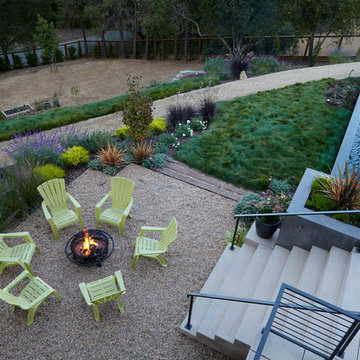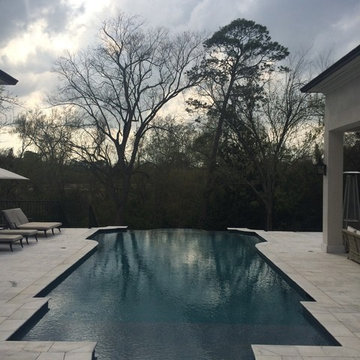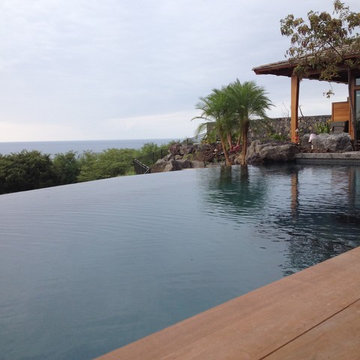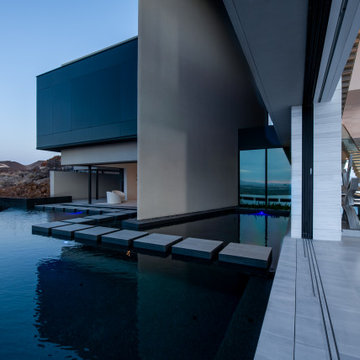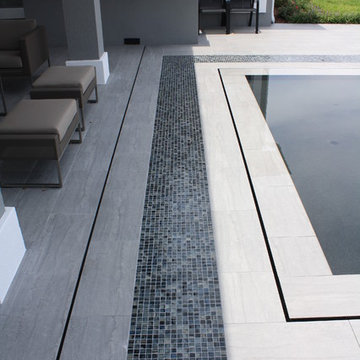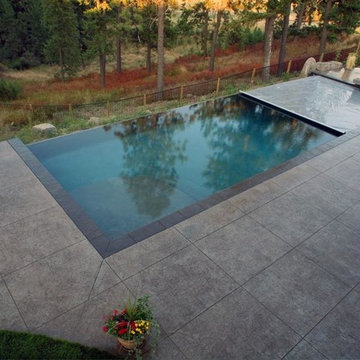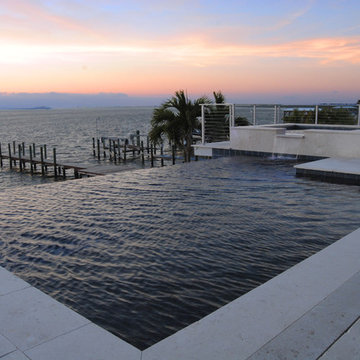グレーのインフィニティプールの写真
絞り込み:
資材コスト
並び替え:今日の人気順
写真 101〜120 枚目(全 383 枚)
1/3
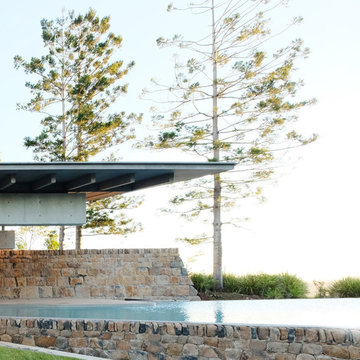
A former dairy property, Lune de Sang is now the centre of an ambitious project that is bringing back a pocket of subtropical rainforest to the Byron Bay hinterland. The first seedlings are beginning to form an impressive canopy but it will be another 3 centuries before this slow growth forest reaches maturity. This enduring, multi-generational project demands architecture to match; if not in a continuously functioning capacity, then in the capacity of ancient stone and concrete ruins; witnesses to the early years of this extraordinary project.
The project’s latest component, the Pavilion, sits as part of a suite of 5 structures on the Lune de Sang site. These include two working sheds, a guesthouse and a general manager’s residence. While categorically a dwelling too, the Pavilion’s function is distinctly communal in nature. The building is divided into two, very discrete parts: an open, functionally public, local gathering space, and a hidden, intensely private retreat.
The communal component of the pavilion has more in common with public architecture than with private dwellings. Its scale walks a fine line between retaining a degree of domestic comfort without feeling oppressively private – you won’t feel awkward waiting on this couch. The pool and accompanying amenities are similarly geared toward visitors and the space has already played host to community and family gatherings. At no point is the connection to the emerging forest interrupted; its only solid wall is a continuation of a stone landscape retaining wall, while floor to ceiling glass brings the forest inside.
Physically the building is one structure but the two parts are so distinct that to enter the private retreat one must step outside into the landscape before coming in. Once inside a kitchenette and living space stress the pavilion’s public function. There are no sweeping views of the landscape, instead the glass perimeter looks onto a lush rainforest embankment lending the space a subterranean quality. An exquisitely refined concrete and stone structure provides the thermal mass that keeps the space cool while robust blackbutt joinery partitions the space.
The proportions and scale of the retreat are intimate and reveal the refined craftsmanship so critical to ensuring this building capacity to stand the test of centuries. It’s an outcome that demanded an incredibly close partnership between client, architect, engineer, builder and expert craftsmen, each spending months on careful, hands-on iteration.
While endurance is a defining feature of the architecture, it is also a key feature to the building’s ecological response to the site. Great care was taken in ensuring a minimised carbon investment and this was bolstered by using locally sourced and recycled materials.
All water is collected locally and returned back into the forest ecosystem after use; a level of integration that demanded close partnership with forestry and hydraulics specialists.
Between endurance, integration into a forest ecosystem and the careful use of locally sourced materials, Lune de Sang’s Pavilion aspires to be a sustainable project that will serve a family and their local community for generations to come.
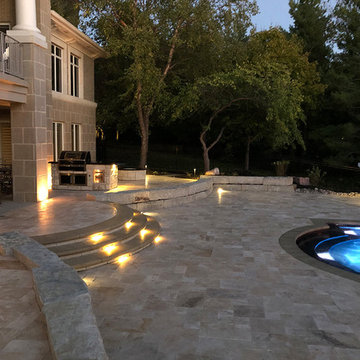
Elite Landscaping removed an old vinyl liner pool from this home in a premier Omaha neighborhood. The goal was to install a new, concrete infinity-edge pool and spa with accessible pool deck. And we accomplished so much more!
During the backyard remodel, the yard was elevated by 7.5 feet to improve access from the house to the pool deck with just three steps and a wheelchair-accessible ramp. More than 3,000 sq. feet of natural Travertine were installed for the pool deck, with stone veneer accents around the seating areas and firepit. An outdoor kitchen was installed, featuring polished granite countertops, a Fire Magic grill, Black Diamond appliances, and ample storage drawers.
The pool structure boasts a 16-foot wide infinity edge, which is adorned with Black Galaxy iridescent glass tile. The pool wall is topped with fire/water bowls that cascade into the pool. A raised, double spa with 11-foot black granite ‘sheerfall’ edge also cascades into the pool.
The custom concrete pool and raised spa each have their own variable speed pumps and heating systems for separate water flow and temperature control. Both can be fully automated through a smartphone or other smart device with the Pentair IntelliTouch system. An app allows homeowners to program LED lights, adjust temperature and water flow speeds, and test pool chemistry.
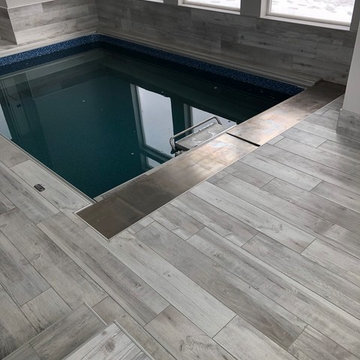
8"x48" Porcelain Wood Plank Floor Tile
8"x48" Porcelain Wood Plank Tile Baseboard
1/2" Rondec Schluter Metal Trim
ソルトレイクシティにあるラグジュアリーなコンテンポラリースタイルのおしゃれなプール (タイル敷き) の写真
ソルトレイクシティにあるラグジュアリーなコンテンポラリースタイルのおしゃれなプール (タイル敷き) の写真
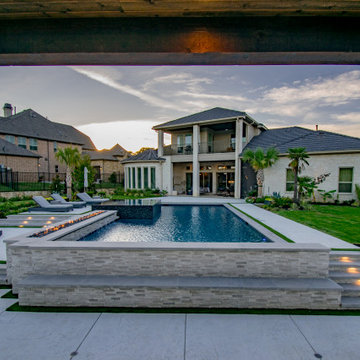
Modern Hillside Pool Project with Fire & Water Features, Water Wall, Large Cabana with Kitchen and Perimeter Overflow Spa designed by Mike Farley in Southlake, TX. FarleyPoolDesigns.com
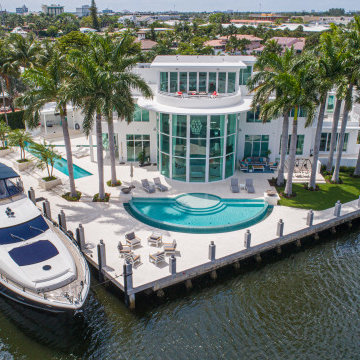
This one of a kind backyard in Fort Lauderdale has it all! You can either swim in a freeform infinity edge pool with sunshelf or swim laps in the state of the art classic straight line lap pool with spa. The fire bowls and tiled fountain makes this a true masterpiece!
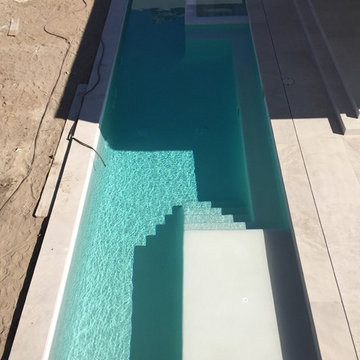
Lap pool with spa. White tile with Arctic White Hydrazzo finish. Entry Baja bench top step. Full length pool bench. Automatic pool and spa cover
ロサンゼルスにある高級な広いコンテンポラリースタイルのおしゃれなプール (コンクリート板舗装 ) の写真
ロサンゼルスにある高級な広いコンテンポラリースタイルのおしゃれなプール (コンクリート板舗装 ) の写真
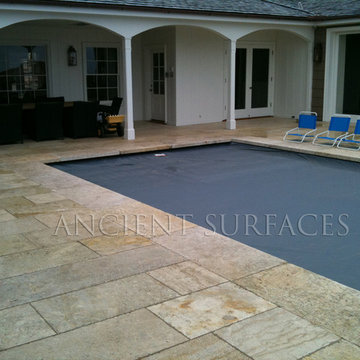
Image provided by 'Ancient Surfaces'
Product name: Millennium Antique Stone Planks
Contacts: (212) 461-0245
Email: Sales@ancientsurfaces.com
Website: www.AncientSurfaces.com
The ancient Millennium stone pavers are big rectangular planks some up to 60" long. Capable of withstanding any weather and environmental conditions nature and man can throw at it. By definition they are scratch proof and maintenance free. Those pavers were salvaged from old homes and structures from across ancient cities in the Mediterranean Sea and were once very thick but we’ve since milled them after reclamation down to 5/8” in thickness for the ease of installation.
They are best installed in a running bond format and are Ideal for any open environment or any spacious home with an indoor outdoor "Al Fresco" life style.
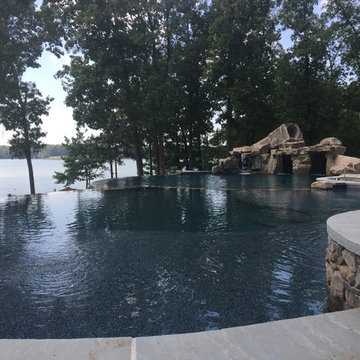
This view is of the lounge pool (spa to right) looking at the grotto, slide waterfall (by Creative Rock formations) to be landscaped soon! Lounge pool spills two ways - into catch basin and into main pool. Spa spills into lounge pool and main pool spills into catch basin.
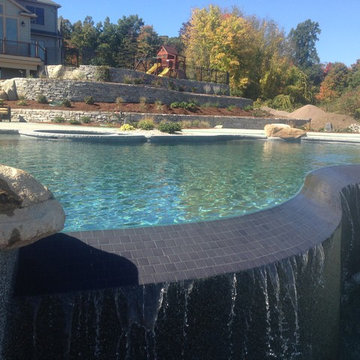
An infinite edge gun-nite pool is accented by natural boulders set into the coping
ボストンにあるラグジュアリーな巨大なトラディショナルスタイルのおしゃれなプール (コンクリート敷き ) の写真
ボストンにあるラグジュアリーな巨大なトラディショナルスタイルのおしゃれなプール (コンクリート敷き ) の写真
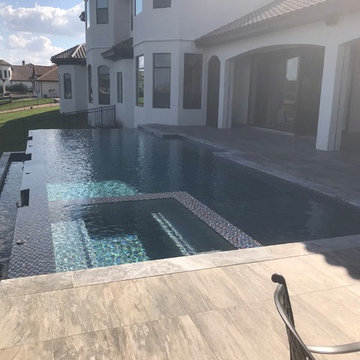
Gorgeous infinity edge pool with water features and built in spa.
オーランドにある高級な巨大なモダンスタイルのおしゃれなプールの写真
オーランドにある高級な巨大なモダンスタイルのおしゃれなプールの写真
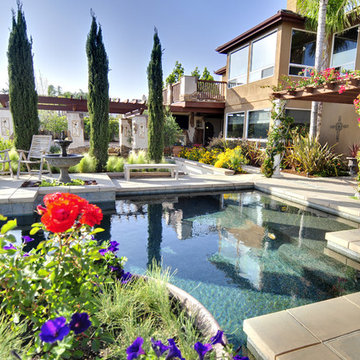
A backyard remodel with a Tuscan style features a pool w/ infinity edge, concrete coping, Pebble Tec plaster, and drought tolerant landscaping.
オレンジカウンティにある高級な広い地中海スタイルのおしゃれなプール (コンクリート板舗装 ) の写真
オレンジカウンティにある高級な広い地中海スタイルのおしゃれなプール (コンクリート板舗装 ) の写真
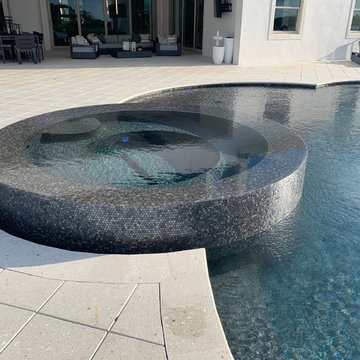
Infinity Edge Pool with 360 spillover spa. sunshelf
オーランドにある中くらいなトランジショナルスタイルのおしゃれなプール (コンクリート敷き ) の写真
オーランドにある中くらいなトランジショナルスタイルのおしゃれなプール (コンクリート敷き ) の写真
グレーのインフィニティプールの写真
6
