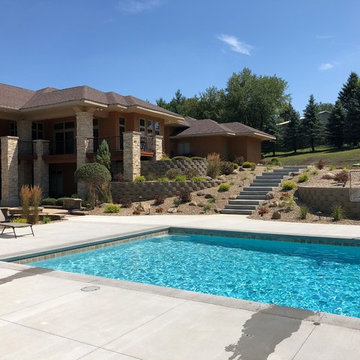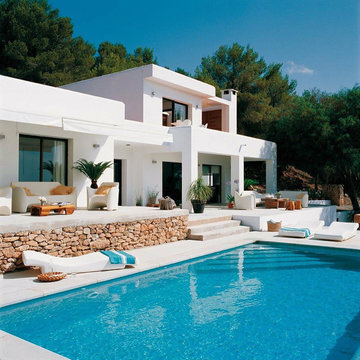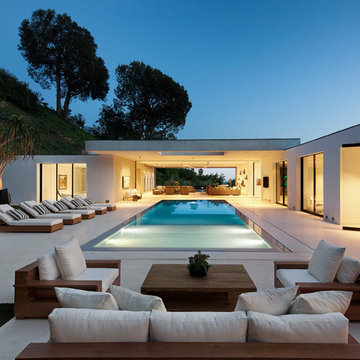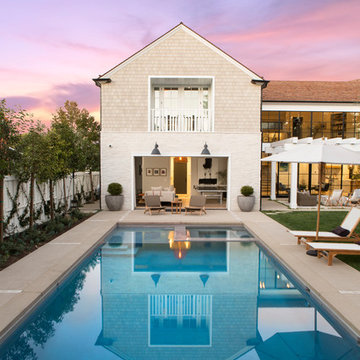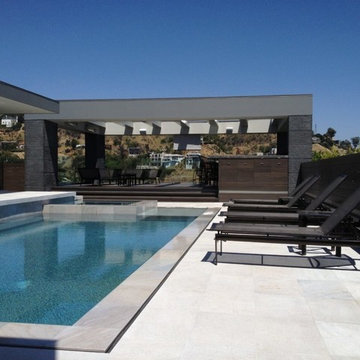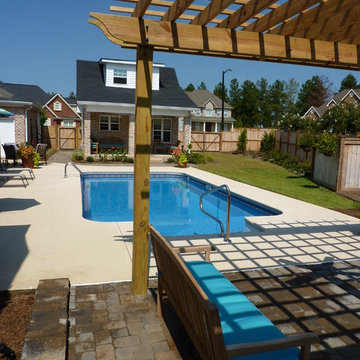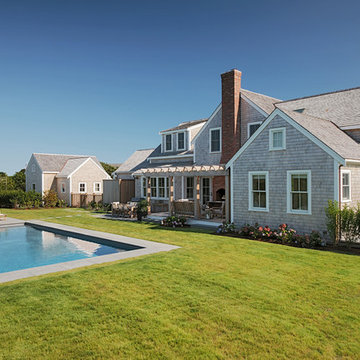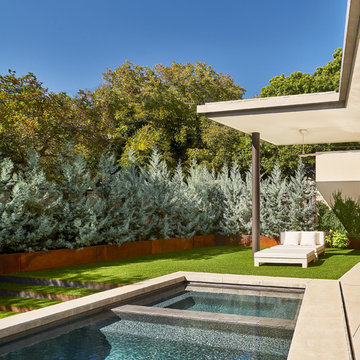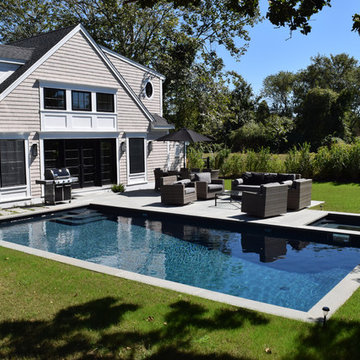長方形青い競泳用プールの写真
絞り込み:
資材コスト
並び替え:今日の人気順
写真 1〜20 枚目(全 6,780 枚)
1/4

landscape design by merge studio © ramsay photography
サンフランシスコにある高級な広いモダンスタイルのおしゃれなプールの写真
サンフランシスコにある高級な広いモダンスタイルのおしゃれなプールの写真
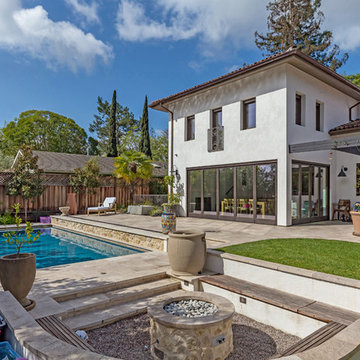
Our latest new residential project in Los Altos, where exposed metal and wooden beams play a dramatic warm contrast with the rest of the white interior and open floor elements of this luxury rustic home giving it a Mediterranean look.
Architect: M Designs Architects - Malika Junaid
Contractor: MB Construction - Ben Macias
Interior Design: M Designs Architects - Malika Junaid
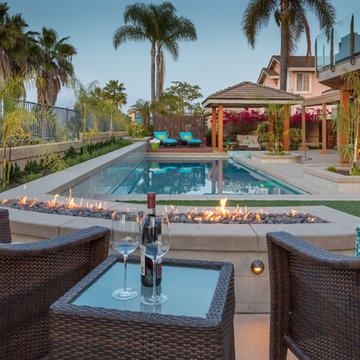
pool, spa. Gazebo, wood deck,tile.beach pebble. Fire pit,Palm trees.Concrete
サンディエゴにある高級な中くらいなコンテンポラリースタイルのおしゃれなプール (コンクリート板舗装 ) の写真
サンディエゴにある高級な中くらいなコンテンポラリースタイルのおしゃれなプール (コンクリート板舗装 ) の写真
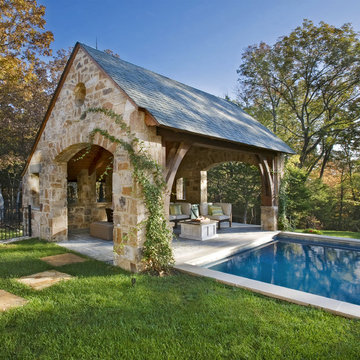
A traditional house that meanders around courtyards built as though it where built in stages over time. Well proportioned and timeless. Presenting its modest humble face this large home is filled with surprises as it demands that you take your time to experiance it.
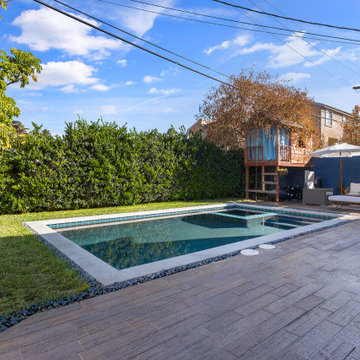
Modern Black pebble new construction pool & Spa.
Paving & river rocks around to complete the look.
Small\Medium size backyard
ロサンゼルスにある高級な中くらいなモダンスタイルのおしゃれなプール (コンクリート敷き ) の写真
ロサンゼルスにある高級な中くらいなモダンスタイルのおしゃれなプール (コンクリート敷き ) の写真
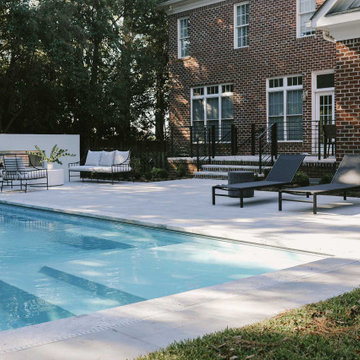
The large pool deck is draped with Silver Takoma Travertine coping, and Passion Silver porcelain pavers. I delineate two areas by the large pool. By creating these two sections within this large area, I was able to keep the composition visually interesting while making two very functional and distinctive zones. The lounge area features three contrasting lounge chairs in black and the seating area by the fireplace features a modern sofa and chairs with black metal frames. The look is sophisticated and functional.
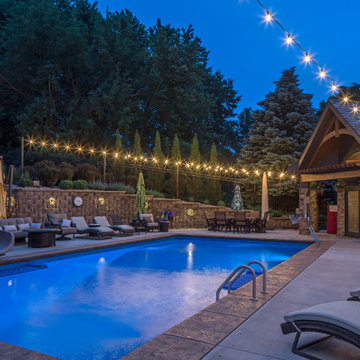
The pool in the backyard of this Omaha home is the perfect place to be on these hot summer days. It was an ideal spot to add outdoor bistro string lighting to create a unique ambiance for those warm summer nights. The light sconces on the wall and illuminating the trees, installed in an earlier phase, increases nighttime safety and creates an aesthetically pleasing backdrop while also increasing security around the pool.
Learn more about the pool lighting design: https://www.mckaylighting.com/blog/outdoor-pool-lighting-design-with-bistro-string-lights-omaha
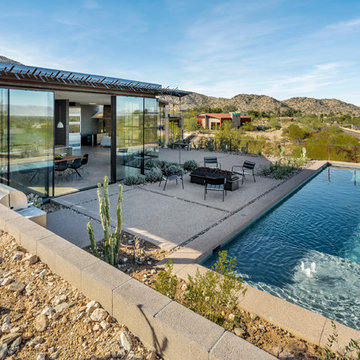
Desert Modern design by Eddie Jones of Jones Studio with handcrafted detail and construction by The Construction Zone.
フェニックスにあるサンタフェスタイルのおしゃれなプール (コンクリート板舗装 ) の写真
フェニックスにあるサンタフェスタイルのおしゃれなプール (コンクリート板舗装 ) の写真

My client for this project was a builder/ developer. He had purchased a flat two acre parcel with vineyards that was within easy walking distance of downtown St. Helena. He planned to “build for sale” a three bedroom home with a separate one bedroom guest house, a pool and a pool house. He wanted a modern type farmhouse design that opened up to the site and to the views of the hills beyond and to keep as much of the vineyards as possible. The house was designed with a central Great Room consisting of a kitchen area, a dining area, and a living area all under one roof with a central linear cupola to bring natural light into the middle of the room. One approaches the entrance to the home through a small garden with water features on both sides of a path that leads to a covered entry porch and the front door. The entry hall runs the length of the Great Room and serves as both a link to the bedroom wings, the garage, the laundry room and a small study. The entry hall also serves as an art gallery for the future owner. An interstitial space between the entry hall and the Great Room contains a pantry, a wine room, an entry closet, an electrical room and a powder room. A large deep porch on the pool/garden side of the house extends most of the length of the Great Room with a small breakfast Room at one end that opens both to the kitchen and to this porch. The Great Room and porch open up to a swimming pool that is on on axis with the front door.
The main house has two wings. One wing contains the master bedroom suite with a walk in closet and a bathroom with soaking tub in a bay window and separate toilet room and shower. The other wing at the opposite end of the househas two children’s bedrooms each with their own bathroom a small play room serving both bedrooms. A rear hallway serves the children’s wing, a Laundry Room and a Study, the garage and a stair to an Au Pair unit above the garage.
A separate small one bedroom guest house has a small living room, a kitchen, a toilet room to serve the pool and a small covered porch. The bedroom is ensuite with a full bath. This guest house faces the side of the pool and serves to provide privacy and block views ofthe neighbors to the east. A Pool house at the far end of the pool on the main axis of the house has a covered sitting area with a pizza oven, a bar area and a small bathroom. Vineyards were saved on all sides of the house to help provide a private enclave within the vines.
The exterior of the house has simple gable roofs over the major rooms of the house with sloping ceilings and large wooden trusses in the Great Room and plaster sloping ceilings in the bedrooms. The exterior siding through out is painted board and batten siding similar to farmhouses of other older homes in the area.
Clyde Construction: General Contractor
Photographed by: Paul Rollins
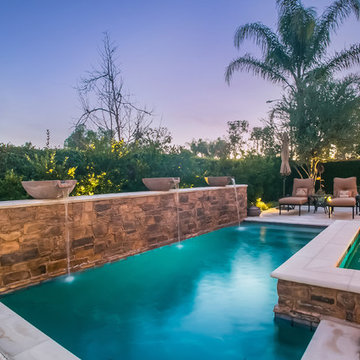
The waterfall wall muffles the sound of traffic on the opposite side, creating a small oasis for this home.
ロサンゼルスにある高級な小さな地中海スタイルのおしゃれなプール (天然石敷き) の写真
ロサンゼルスにある高級な小さな地中海スタイルのおしゃれなプール (天然石敷き) の写真
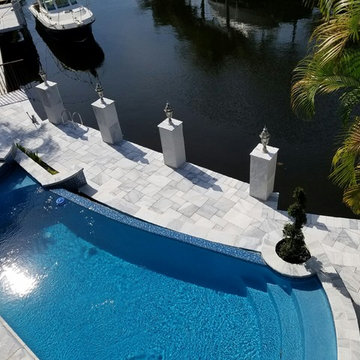
Carrera White Marble Pool Deck Pavers in French Pattern. Non-Slip Texture
タンパにあるラグジュアリーな広いモダンスタイルのおしゃれなプール (天然石敷き) の写真
タンパにあるラグジュアリーな広いモダンスタイルのおしゃれなプール (天然石敷き) の写真
長方形青い競泳用プールの写真
1
