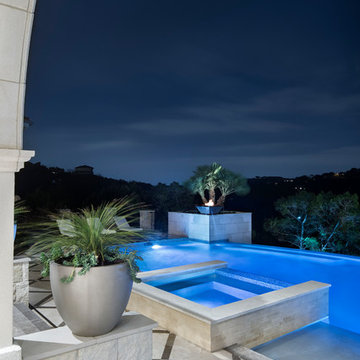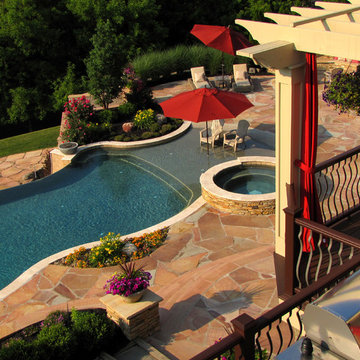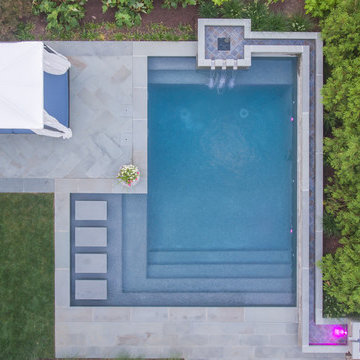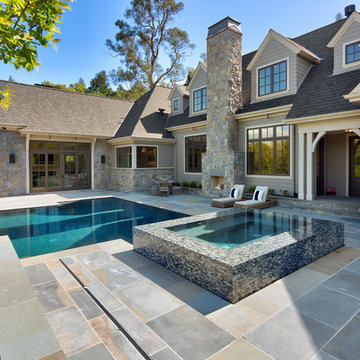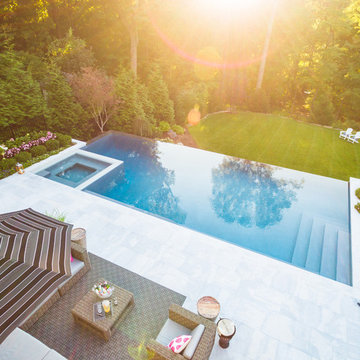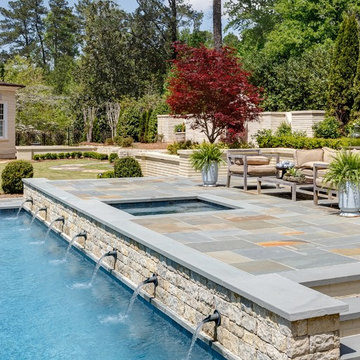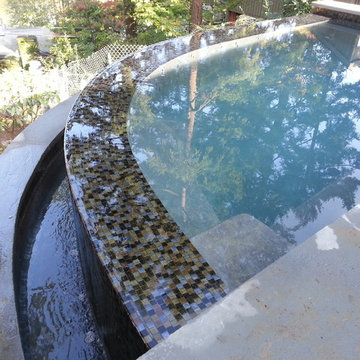ラグジュアリーなプール (砂利舗装、天然石敷き) の写真
絞り込み:
資材コスト
並び替え:今日の人気順
写真 1〜20 枚目(全 8,411 枚)
1/4
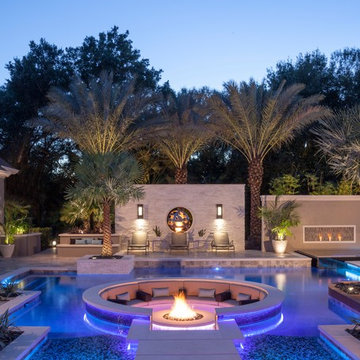
The complexity yet calming beauty of the outdoor space shines with the custom lighting features as well as fire features and glowing waters. The path into the pool surrounded circular fire patio provides the perfect vantage point for taking in all the well-appointed areas and outdoor rooms. Natural plantings are utilized to soften the hardscapes and add overhead colorful interest.
Photography by Joe Traina

It started with vision. Then arrived fresh sight, seeing what was absent, seeing what was possible. Followed quickly by desire and creativity and know-how and communication and collaboration.
When the Ramsowers first called Exterior Worlds, all they had in mind was an outdoor fountain. About working with the Ramsowers, Jeff Halper, owner of Exterior Worlds says, “The Ramsowers had great vision. While they didn’t know exactly what they wanted, they did push us to create something special for them. I get inspired by my clients who are engaged and focused on design like they were. When you get that kind of inspiration and dialogue, you end up with a project like this one.”
For Exterior Worlds, our design process addressed two main features of the original space—the blank surface of the yard surrounded by looming architecture and plain fencing. With the yard, we dug out the center of it to create a one-foot drop in elevation in which to build a sunken pool. At one end, we installed a spa, lining it with a contrasting darker blue glass tile. Pedestals topped with urns anchor the pool and provide a place for spot color. Jets of water emerge from these pedestals. This moving water becomes a shield to block out urban noises and makes the scene lively. (And the children think it’s great fun to play in them.) On the side of the pool, another fountain, an illuminated basin built of limestone, brick and stainless steel, feeds the pool through three slots.
The pool is counterbalanced by a large plot of grass. What is inventive about this grassy area is its sub-structure. Before putting down the grass, we installed a French drain using grid pavers that pulls water away, an action that keeps the soil from compacting and the grass from suffocating. The entire sunken area is finished off with a border of ground cover that transitions the eye to the limestone walkway and the retaining wall, where we used the same reclaimed bricks found in architectural features of the house.
In the outer border along the fence line, we planted small trees that give the space scale and also hide some unsightly utility infrastructure. Boxwood and limestone gravel were embroidered into a parterre design to underscore the formal shape of the pool. Additionally, we planted a rose garden around the illuminated basin and a color garden for seasonal color at the far end of the yard across from the covered terrace.
To address the issue of the house’s prominence, we added a pergola to the main wing of the house. The pergola is made of solid aluminum, chosen for its durability, and painted black. The Ramsowers had used reclaimed ornamental iron around their front yard and so we replicated its pattern in the pergola’s design. “In making this design choice and also by using the reclaimed brick in the pool area, we wanted to honor the architecture of the house,” says Halper.
We continued the ornamental pattern by building an aluminum arbor and pool security fence along the covered terrace. The arbor’s supports gently curve out and away from the house. It, plus the pergola, extends the structural aspect of the house into the landscape. At the same time, it softens the hard edges of the house and unifies it with the yard. The softening effect is further enhanced by the wisteria vine that will eventually cover both the arbor and the pergola. From a practical standpoint, the pergola and arbor provide shade, especially when the vine becomes mature, a definite plus for the west-facing main house.
This newly-created space is an updated vision for a traditional garden that combines classic lines with the modern sensibility of innovative materials. The family is able to sit in the house or on the covered terrace and look out over the landscaping. To enjoy its pleasing form and practical function. To appreciate its cool, soothing palette, the blues of the water flowing into the greens of the garden with a judicious use of color. And accept its invitation to step out, step down, jump in, enjoy.
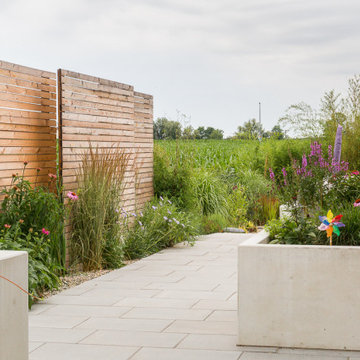
Individuelle Poolanlage mit bespflanztem Außen- und Zugangsbereich.
ミュンヘンにあるラグジュアリーな広いコンテンポラリースタイルのおしゃれな中庭プール (天然石敷き) の写真
ミュンヘンにあるラグジュアリーな広いコンテンポラリースタイルのおしゃれな中庭プール (天然石敷き) の写真
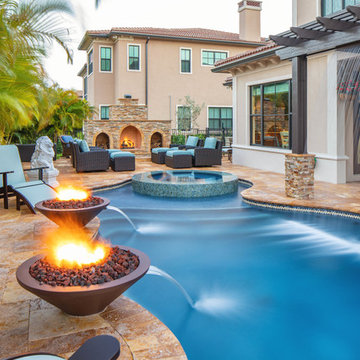
This amazing pool and spa in Parkland, Florida is the ultimate backyard style retreat with pergola that features an incredibly soothing rain curtain, sunshelf for sun lounging, fire bowl fountains, and custom fireplace for those crisp winter nights in Florida!

Custom cabana with fireplace, tv, living space, and dining area
シカゴにあるラグジュアリーな巨大なトラディショナルスタイルのおしゃれなプール (天然石敷き) の写真
シカゴにあるラグジュアリーな巨大なトラディショナルスタイルのおしゃれなプール (天然石敷き) の写真
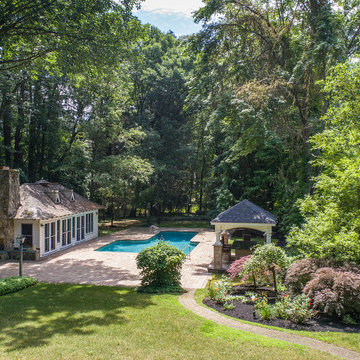
Character infuses every inch of this elegant Claypit Hill estate from its magnificent courtyard with drive-through porte-cochere to the private 5.58 acre grounds. Luxurious amenities include a stunning gunite pool, tennis court, two-story barn and a separate garage; four garage spaces in total. The pool house with a kitchenette and full bath is a sight to behold and showcases a cedar shiplap cathedral ceiling and stunning stone fireplace. The grand 1910 home is welcoming and designed for fine entertaining. The private library is wrapped in cherry panels and custom cabinetry. The formal dining and living room parlors lead to a sensational sun room. The country kitchen features a window filled breakfast area that overlooks perennial gardens and patio. An impressive family room addition is accented with a vaulted ceiling and striking stone fireplace. Enjoy the pleasures of refined country living in this memorable landmark home.
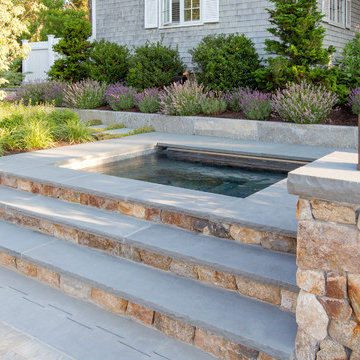
Photo Credit: Scharper Photography
ボストンにあるラグジュアリーな巨大なトラディショナルスタイルのおしゃれなプール (天然石敷き) の写真
ボストンにあるラグジュアリーな巨大なトラディショナルスタイルのおしゃれなプール (天然石敷き) の写真
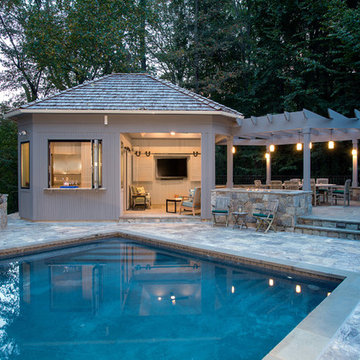
MARK IV Builders removed a small gazebo and built a new entertainment space adjacent to this Bethesda inground pool. The new outdoor kitchen includes covered seating with an outside television. Flagstone lines the floor in the kitchen and on the patio. The pool deck is travertine. The pergola includes pendant lighting and a firepit.
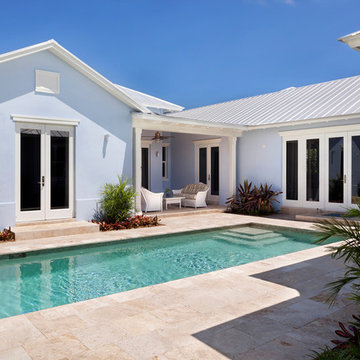
Photography by ibi designs, inc. ( http://www.ibidesigns.com/)
マイアミにあるラグジュアリーな巨大なビーチスタイルのおしゃれなプール (天然石敷き) の写真
マイアミにあるラグジュアリーな巨大なビーチスタイルのおしゃれなプール (天然石敷き) の写真
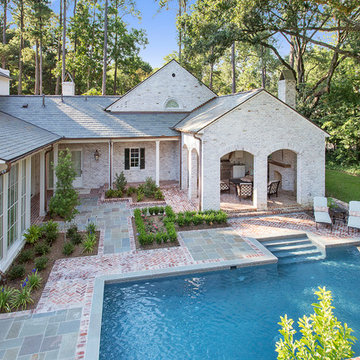
What a striking home! This home in South Baton Rouge was designed by Cockfield-Jackson and the clients wanted a complete landscape design that would accompany the architecture of this A. Hays Town inspired home.
Featured in this design are a substantial entertainment area in the rear, complete with an outdoor kitchen (built by Joffrion Construction) expansive pool with water feature wall, and a bluestone courtyard. Additionally, this home features a quaint side yard complete with brick steps leading to a bluestone courtyard with an antique sugar kettle fountain. The clients also needed options for guests to park. A circular driveway in the front provided a grand entrance, as well as ample parking for plenty of guests.
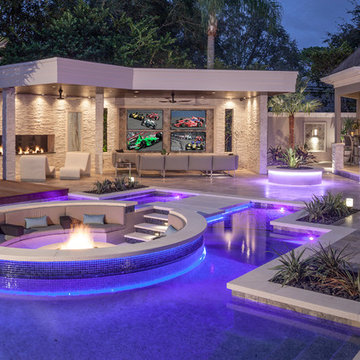
Appearing to float within the pool, the 8 foot circular lowered fire lounge and patio area provides a prime vantage point for embracing the total outdoor experience.
Photography by Joe Traina
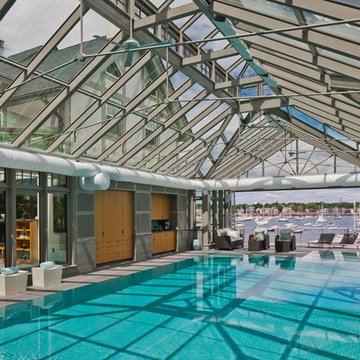
A desire for a more modern and zen-like environment in a historical, turn of the century stone and stucco house was the drive and challenge for this sophisticated Siemasko + Verbridge Interiors project. Along with a fresh color palette, new furniture is woven with antiques, books, and artwork to enliven the space. Carefully selected finishes enhance the openness of the glass pool structure, without competing with the grand ocean views. Thoughtfully designed cabinetry and family friendly furnishings, including a kitchenette, billiard area, and home theater, were designed for both kids and adults.
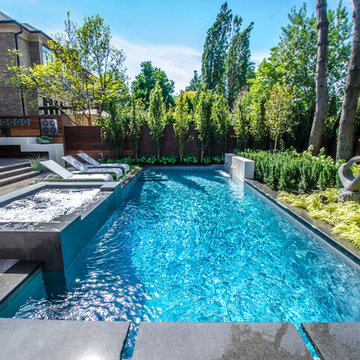
Winner of the 2017 Casey Van Maris Award, given to the project awarded the highest marks for execution of unique and innovative design in landscaping. Awarded by Landscape Ontario
ラグジュアリーなプール (砂利舗装、天然石敷き) の写真
1
