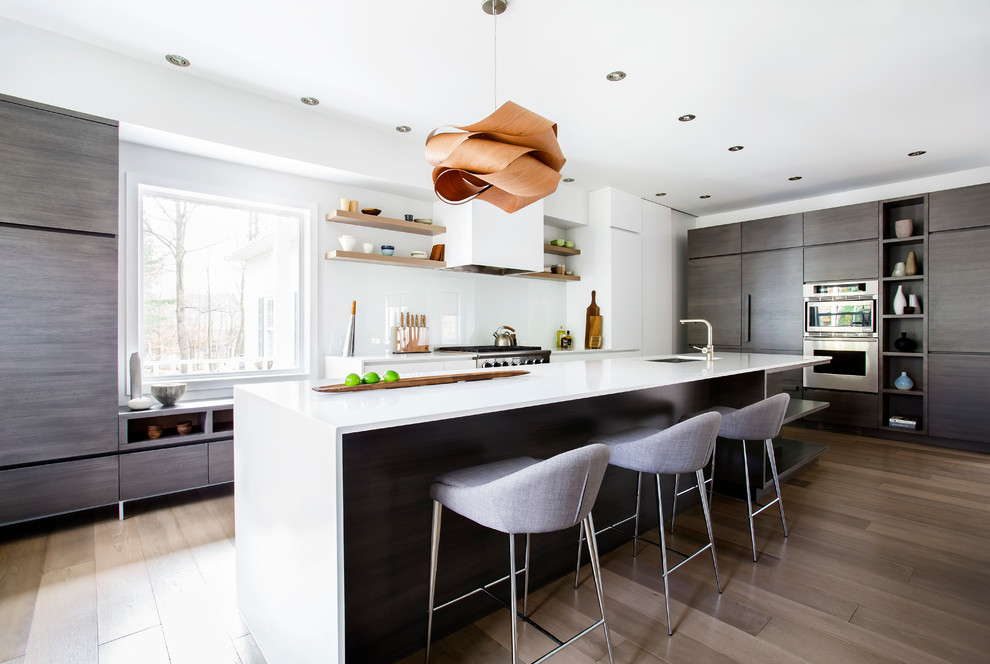
S t L a z a r e
With three children, three dogs and a passion for entertaining, the homeowners were desperate to overhaul their inadequetly sized kitchen. In order to achieve a larger layout, the dividing wall between the kitchen and dining room was removed. This provided a much larger area, but also presented a big challenge. With the surrounding walls being either windows or entry points, the storage had to be really efficient and well planned.
While the desire was a modern kitchen, the room had to relate to the home’s classic architecture. The monochromatic palette of soft whites and greys, all with matte finishes, keep the room from feeling slick. Custom european white oak floors were stained to preserve their natural grain and provide a soft contrast to the warm grey oak wall and white base cabinets. A small butler’s pantry was created in the adjacent mudroom, and is the perfect spot for charging cell phones and hiding clutter.
The organic form of the large suspension adds sculptural interest and a pop of colour over the dramatic fourteen foot island, where the family spends most of their time.
Featured in Montreal Home Kitchen 2014 issue.
Photography - Drew Hadley

Waterfall island