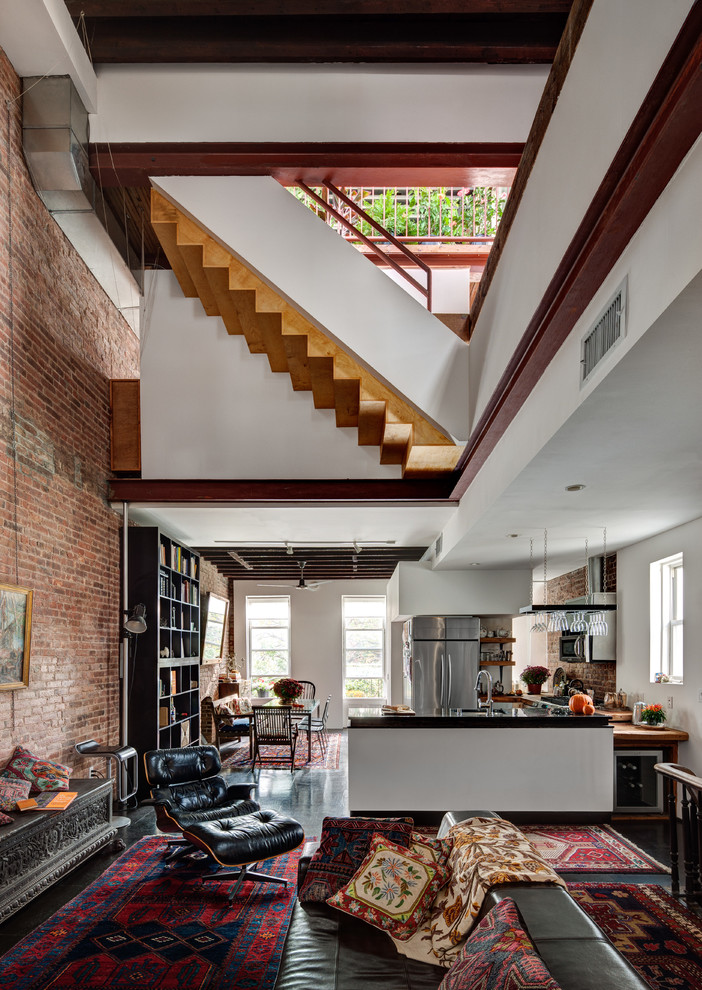
VanB
Adding a penthouse perch to this 1899 row house with a harbor view demanded unusual tactics. To circumvent municipal limitations on floor area, a section of floor was removed from one level and “transferred” to the roof as a new studio space. To comply with local height limitations, an innovative structure of solid wood studs was deployed to reduce floor and ceiling thicknesses to the bare minimum. Aside from creating the desired rooftop refuge, these gymnastics also created a dynamic cascade of interior living spaces for an urban designer and his family.
Photos by Bruce Buck
「VanB」の他の写真
Houzz ユーザーのコメント
Meghan McGannさんがアイテムをMcGanninch Houseに追加しました 2022年1月2日
I like the exposed stairs and the open concept with the kitchen and everything

さらにラグは、空間に色のアクセントもプラスしてくれます。気分や季節に合わせて、色や柄を取り替えても楽しいですね。こちらもあわせて:ラグのさまざまなインテリア効果