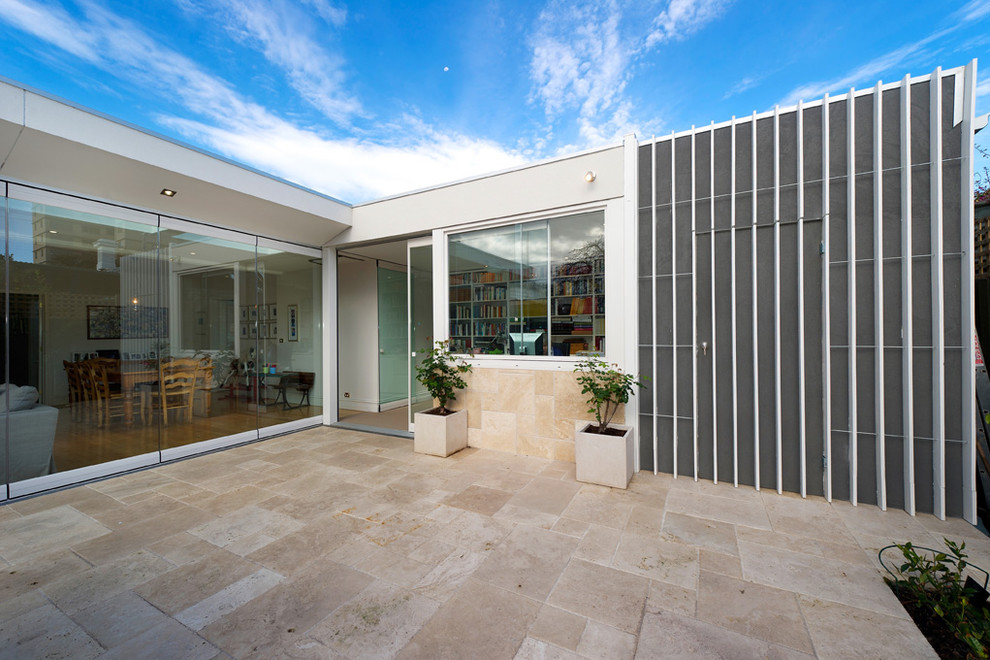
Albert Park Extension
Courtyard view showing a south west facing, travertine paved courtyard raised to match the interior floor level for flexibility of use of interior and exterior space, frameless glass operable facade and chameleon shed. To the right of the shot is a new study extension and to the left the new work comprises new kitchen, living and dining spaces, naturally lit by the extensive use of glass to the walls and roof.
Photo: Matthew Mallet

Is this too lite?