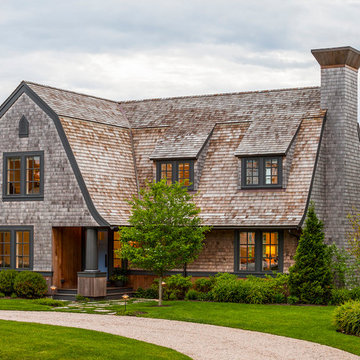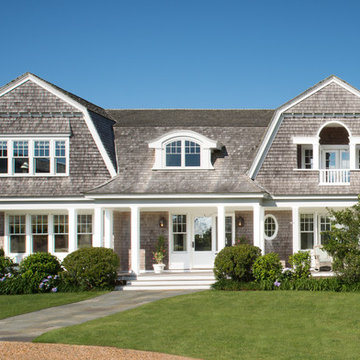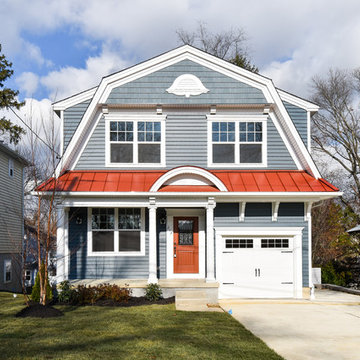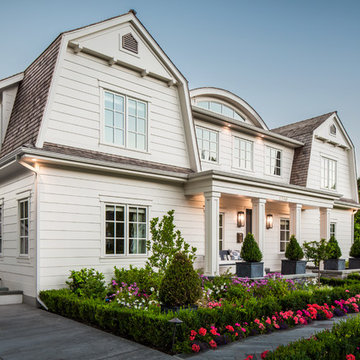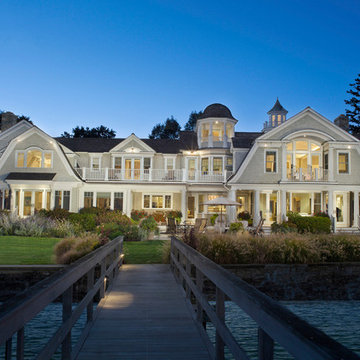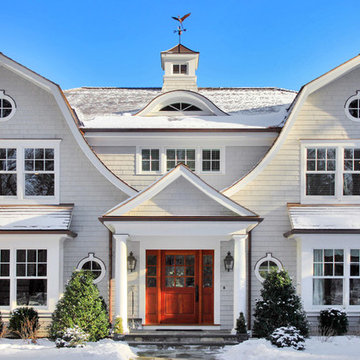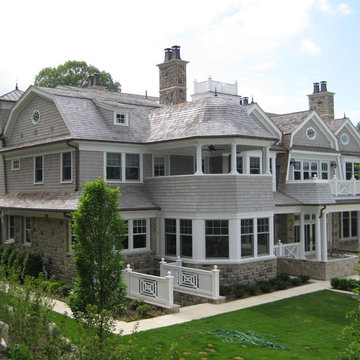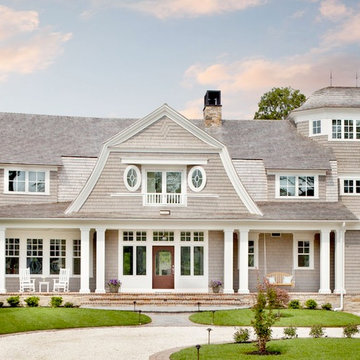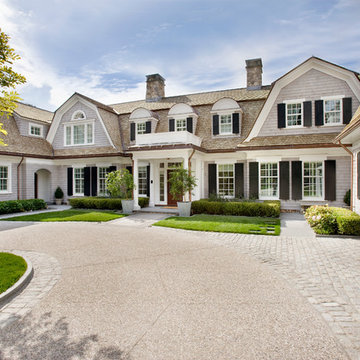ダッチコロニアル様式の家の写真・アイデア
絞り込み:
資材コスト
並び替え:今日の人気順
写真 1〜20 枚目(全 23 枚)
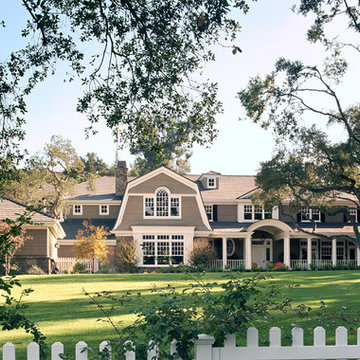
Photography by David Phelps Photography.
A custom designed traditional home in La Canada, California. A 9,000 square foot home with every accommodation for an active large family with no loss of intimacy or comfort.
Interior Design by Tommy Chambers
Architect William Murray of Chambers and Murray, Inc.
Builder John Finton of Finton Associates, Inc.
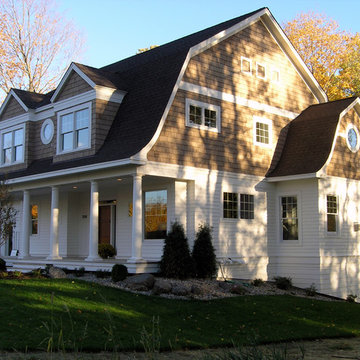
A home for the cities, a home for the country! House plan available for purchase at http://simplyeleganthomedesigns.com/tonka_unique_dutch_colonial_house_plan.html
希望の作業にぴったりな専門家を見つけましょう
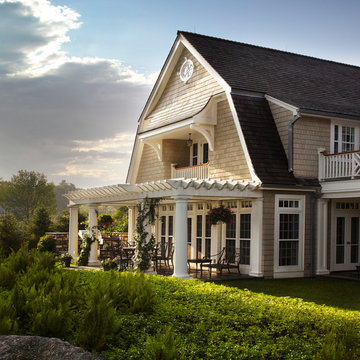
Chadsworth provided (16) - 16" x 9' PolyStone® composite columns for this residence in Greenwich, Connecticut.
Photos Courtesy of: Mr. Foster Lyons (Coastal Point Development, LLC)
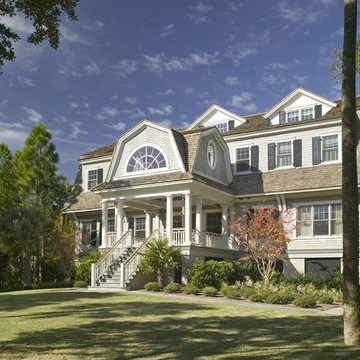
A gambrell roof front porch allows the parents to watch the children in the front play yard. Rion Rizzo, Creative Sources Photography
チャールストンにあるトラディショナルスタイルのおしゃれな家の外観 (外階段) の写真
チャールストンにあるトラディショナルスタイルのおしゃれな家の外観 (外階段) の写真
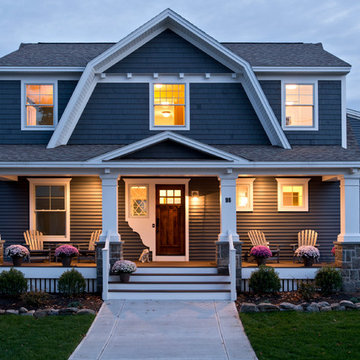
Randall Perry Photography
Crane board "Slate" with "Aspen White" Trim
Blue Indigo and black bear stone
Pella Windows
Shingles - Timberline GAF Shingles "Driftwood" Deck - Trex Trancend "Spiced Rum"
Garage doors - Overhead Door - Carriage House Collection "Honduran Mahogany Stain"
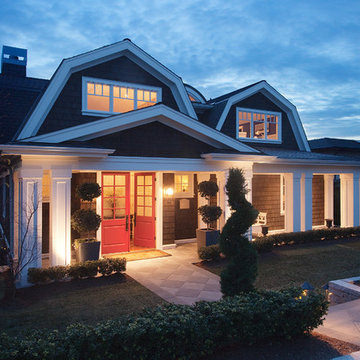
The Gambrel Roof Home is a dutch colonial design with inspiration from the East Coast. Designed from the ground up by our team - working closely with architect and builder, we created a classic American home with fantastic street appeal
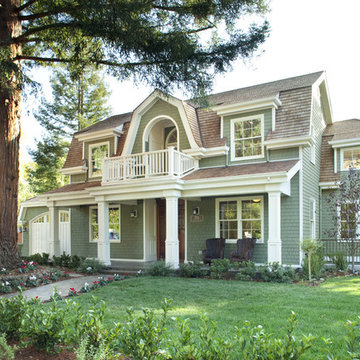
Best of House Design and Service 2014.
--Photo by Paul Dyer
サンフランシスコにある中くらいなヴィクトリアン調のおしゃれな家の外観の写真
サンフランシスコにある中くらいなヴィクトリアン調のおしゃれな家の外観の写真
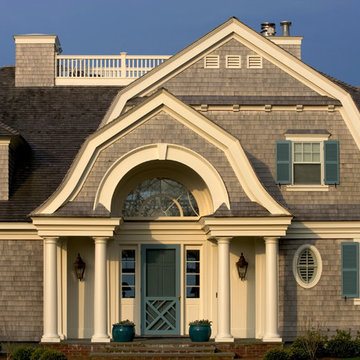
Gambrel entrance on the front facade.
ボストンにある中くらいなヴィクトリアン調のおしゃれな家の外観の写真
ボストンにある中くらいなヴィクトリアン調のおしゃれな家の外観の写真
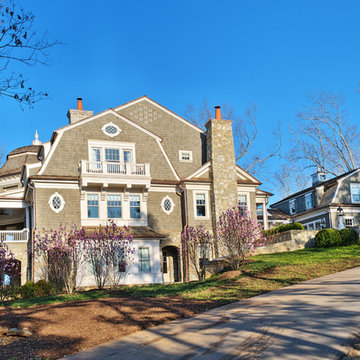
Front and rear exterior of Lake Keowee home - Shingle style home with cedar roof, cedar siding, stone work overlooking pristine lake in SC
他の地域にある高級なトラディショナルスタイルのおしゃれな家の外観の写真
他の地域にある高級なトラディショナルスタイルのおしゃれな家の外観の写真
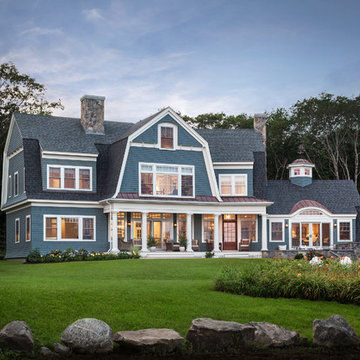
© Irvin Serrano photography, Bowley Builders, JDPhotostyling
ポートランド(メイン)にあるヴィクトリアン調のおしゃれな家の外観の写真
ポートランド(メイン)にあるヴィクトリアン調のおしゃれな家の外観の写真
ダッチコロニアル様式の家の写真・アイデア
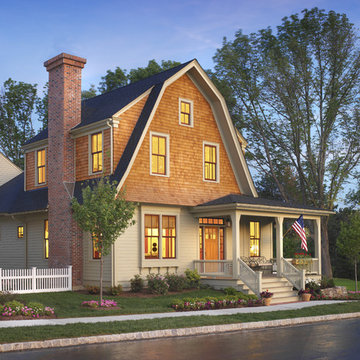
Photo: Herbert Studios
プロビデンスにあるトラディショナルスタイルのおしゃれな腰折れ屋根の家の写真
プロビデンスにあるトラディショナルスタイルのおしゃれな腰折れ屋根の家の写真
1
