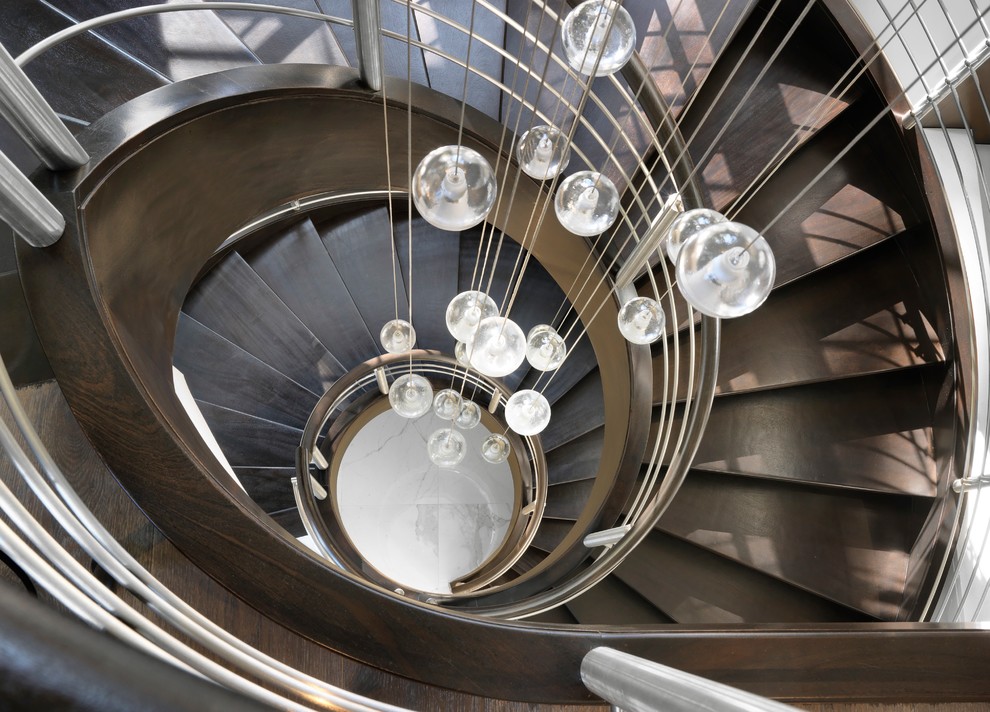
The Frontenac House
The driving factor behind the design was to create a more formal and elegant look to the front of the house, while also creating a more casual yet refined space on the back side of the house where our clients could entertain and gather as a family. It works perfectly.
The focal point of the main living area is the 3 sided fireplace with custom built-in glass wine cooler designed by Mitchell Wall's Greg Garrett. The overall feel of the interior was to be modern with sleek, clean lines.
Project Partners:
1. REA Homes, General Contractor
2. Tamsin Design Group, Interior Design
3. Matthew McFarland, Photography

light over stairs