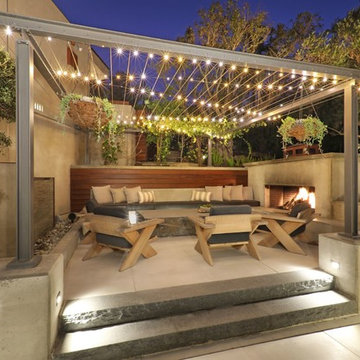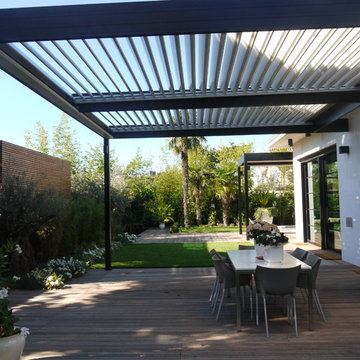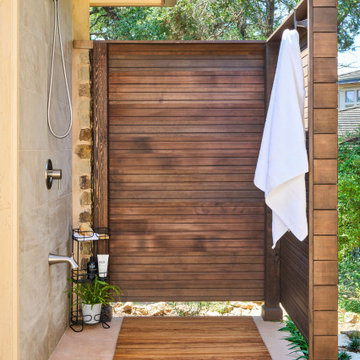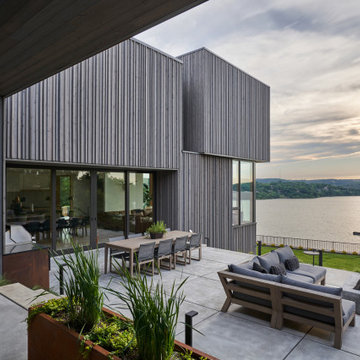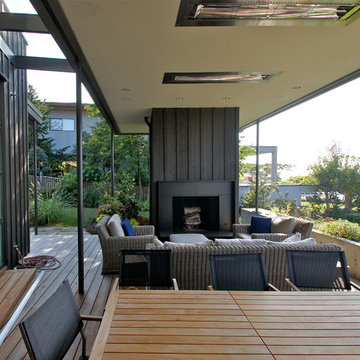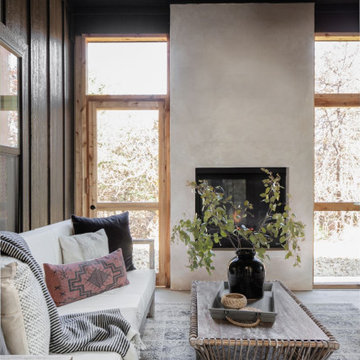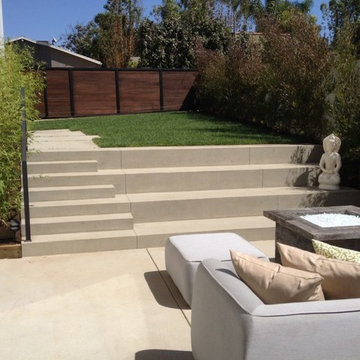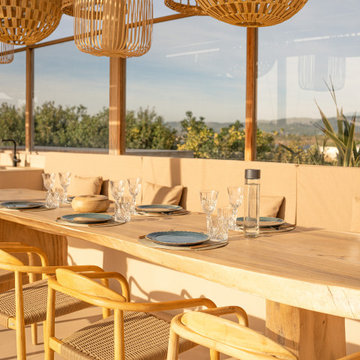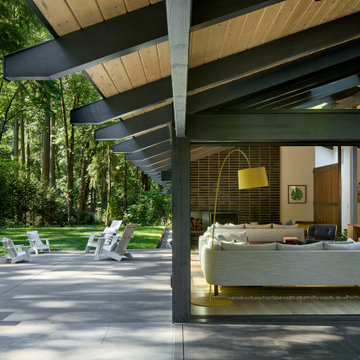横庭のテラス (コンクリート板舗装 、デッキ材舗装) の写真
絞り込み:
資材コスト
並び替え:今日の人気順
写真 1〜20 枚目(全 1,335 枚)
1/4
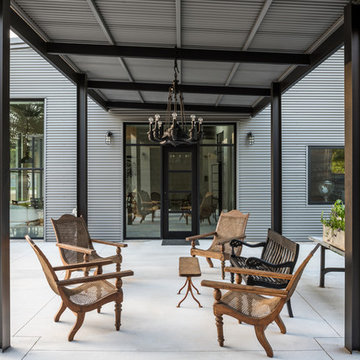
This project encompasses the renovation of two aging metal warehouses located on an acre just North of the 610 loop. The larger warehouse, previously an auto body shop, measures 6000 square feet and will contain a residence, art studio, and garage. A light well puncturing the middle of the main residence brightens the core of the deep building. The over-sized roof opening washes light down three masonry walls that define the light well and divide the public and private realms of the residence. The interior of the light well is conceived as a serene place of reflection while providing ample natural light into the Master Bedroom. Large windows infill the previous garage door openings and are shaded by a generous steel canopy as well as a new evergreen tree court to the west. Adjacent, a 1200 sf building is reconfigured for a guest or visiting artist residence and studio with a shared outdoor patio for entertaining. Photo by Peter Molick, Art by Karin Broker
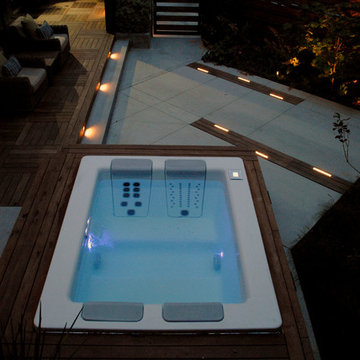
The hot tub patio is designed to provide flexible furnishing options. When open or unfurnished the ground plane details and lighting bring the space alive. This area can also accommodate chaise lounge chairs or larger dining assemblies. The plantings envelop and calm the space.
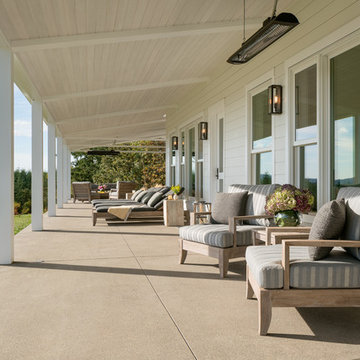
Eric Staudenmaier
他の地域にあるラグジュアリーな広いカントリー風のおしゃれな横庭のテラス (コンクリート板舗装 、張り出し屋根) の写真
他の地域にあるラグジュアリーな広いカントリー風のおしゃれな横庭のテラス (コンクリート板舗装 、張り出し屋根) の写真
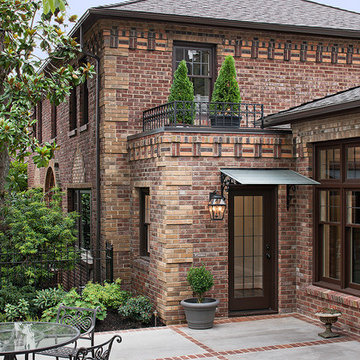
A brick artisan was hired to match the ornate pattern of the original house. We reused as much as we could from the demolition and filled in with reclaimed bricks of a similar age.
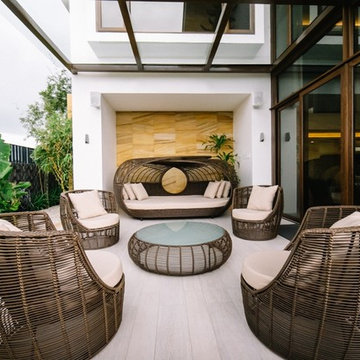
Von Jover of Pleiocene Pictures
他の地域にあるトロピカルスタイルのおしゃれな横庭のテラス (デッキ材舗装) の写真
他の地域にあるトロピカルスタイルのおしゃれな横庭のテラス (デッキ材舗装) の写真
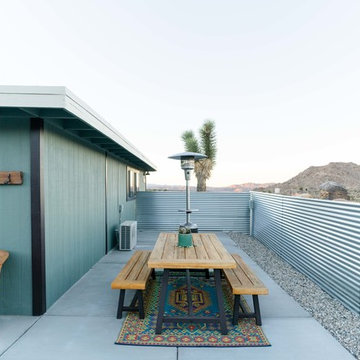
Photo by Sean Ryan Pierce
Patio
Outdoor dining area
他の地域にあるお手頃価格の広いエクレクティックスタイルのおしゃれな横庭のテラス (コンクリート板舗装 、日よけなし) の写真
他の地域にあるお手頃価格の広いエクレクティックスタイルのおしゃれな横庭のテラス (コンクリート板舗装 、日よけなし) の写真
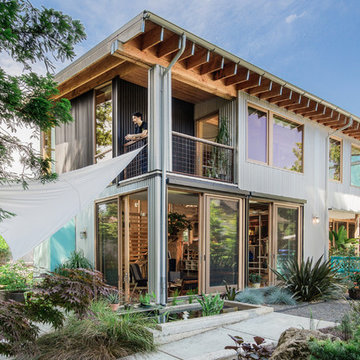
Conceived more similar to a loft type space rather than a traditional single family home, the homeowner was seeking to challenge a normal arrangement of rooms in favor of spaces that are dynamic in all 3 dimensions, interact with the yard, and capture the movement of light and air.
As an artist that explores the beauty of natural objects and scenes, she tasked us with creating a building that was not precious - one that explores the essence of its raw building materials and is not afraid of expressing them as finished.
We designed opportunities for kinetic fixtures, many built by the homeowner, to allow flexibility and movement.
The result is a building that compliments the casual artistic lifestyle of the occupant as part home, part work space, part gallery. The spaces are interactive, contemplative, and fun.
More details to come.
credits:
design: Matthew O. Daby - m.o.daby design
construction: Cellar Ridge Construction
structural engineer: Darla Wall - Willamette Building Solutions
photography: Erin Riddle - KLIK Concepts
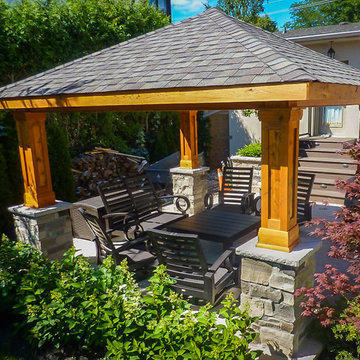
Gazebo, Decks and Patios
トロントにあるお手頃価格の小さなトラディショナルスタイルのおしゃれな横庭のテラス (壁面緑化、デッキ材舗装、ガゼボ・カバナ) の写真
トロントにあるお手頃価格の小さなトラディショナルスタイルのおしゃれな横庭のテラス (壁面緑化、デッキ材舗装、ガゼボ・カバナ) の写真
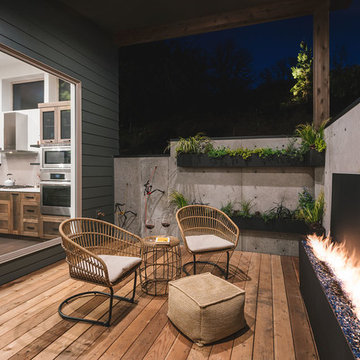
Outdoor patio with gas fireplace that lives right off the kitchen. Perfect for hosting or being outside privately, as it's secluded from neighbors. Wood floors, cement walls with a cover.
横庭のテラス (コンクリート板舗装 、デッキ材舗装) の写真
1

