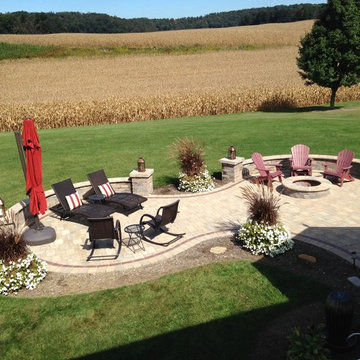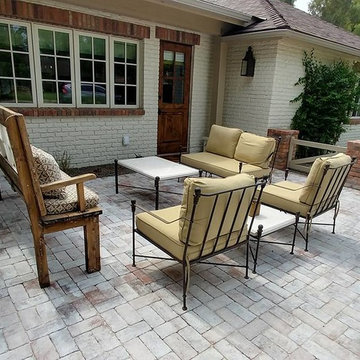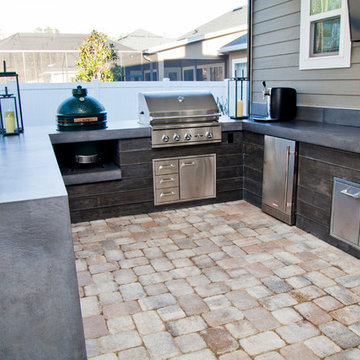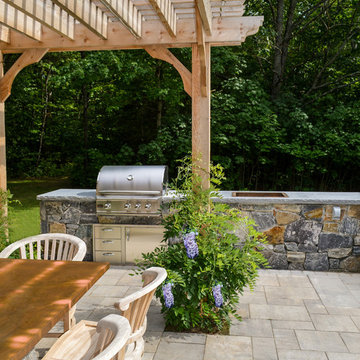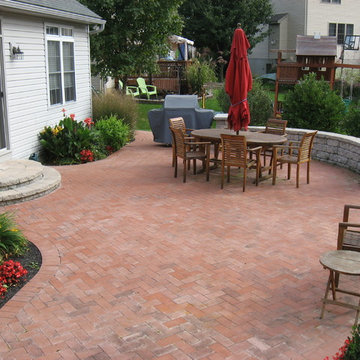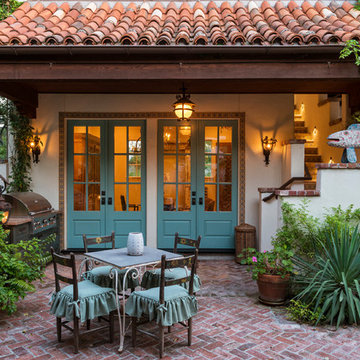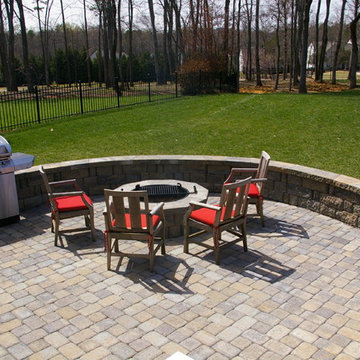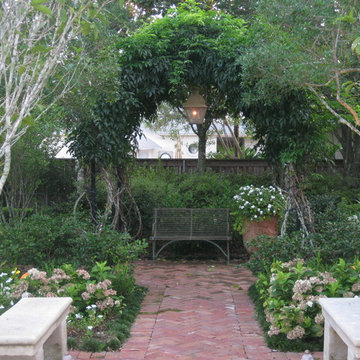巨大な、中くらいなテラス・中庭 (レンガ敷き) の写真
絞り込み:
資材コスト
並び替え:今日の人気順
写真 1〜20 枚目(全 7,499 枚)
1/4
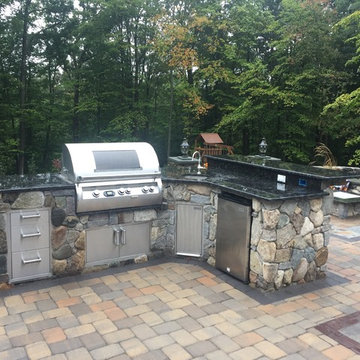
ボストンにあるお手頃価格の中くらいなトラディショナルスタイルのおしゃれな裏庭のテラス (アウトドアキッチン、レンガ敷き、日よけなし) の写真
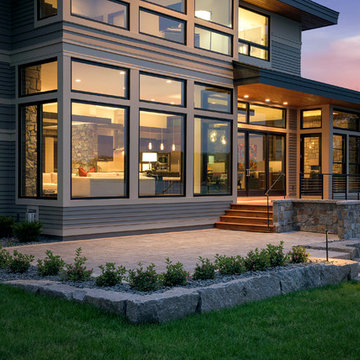
Builder: Denali Custom Homes - Architectural Designer: Alexander Design Group - Interior Designer: Studio M Interiors - Photo: Spacecrafting Photography
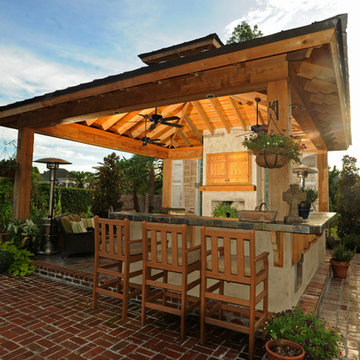
Outdoor Kitchen designed and built by Backyard Builders LLC, Lafayette Louisiana, Kyle Braniff,
ニューオリンズにある中くらいなトラディショナルスタイルのおしゃれな裏庭のテラス (レンガ敷き、張り出し屋根) の写真
ニューオリンズにある中くらいなトラディショナルスタイルのおしゃれな裏庭のテラス (レンガ敷き、張り出し屋根) の写真

This two-tiered space offers lower level seating near the swimming pool and upper level seating for a view of the Illinois River. Planter boxes with annuals, perennials and container plantings warm the space. The retaining walls add additional seating space and a small grill enclosure is tucked away in the corner.
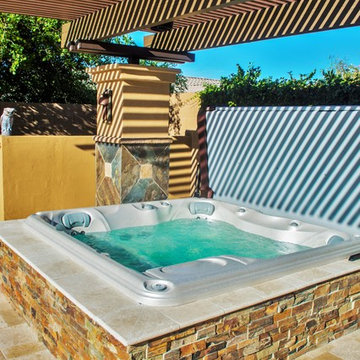
Imagine Backyard Living is the exclusive Arizona retailer of Jacuzzi® and Sundance® spas, two of the most recognized brand-names in hot tubs and makers of the highest-quality spas available. We also partner with the best outdoor furnishing companies in the business.
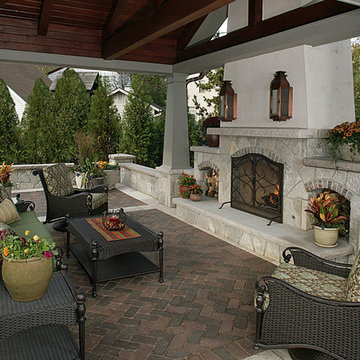
Set in an established Glen Ellyn neighborhood, this charming stone and stucco exterior has more than 5,200 sf and four levels of finished space tucked into its surprisingly compact frame. The result is a very comfortably-sized home with old world style that fits easily into the neighborhood. After the original home was constructed the owners expanded onto the adjoining lot to create a garden play-space with a lovely open pavilion. The stone and stucco pavilion features a fireplace, gas lanterns, and the ideal setting to relax on summer evenings.
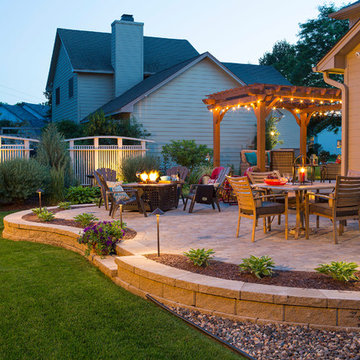
Patio and deck extend the living space of this home into the outdoors. The large space has plenty of room for multiple seating areas as well as a fire table.
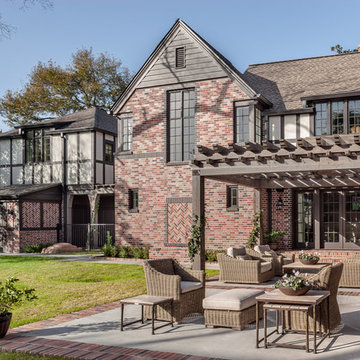
Beautiful back patio covered with a cedar trellis. Built by Texas Fine Home Builders, Houston
ヒューストンにある巨大なトラディショナルスタイルのおしゃれな裏庭のテラス (レンガ敷き、パーゴラ) の写真
ヒューストンにある巨大なトラディショナルスタイルのおしゃれな裏庭のテラス (レンガ敷き、パーゴラ) の写真
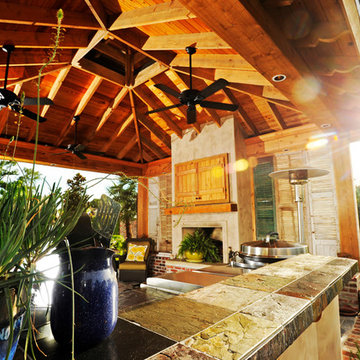
Outdoor Kitchen and entertainment area, designed and built by Backyard Builders LLC, Lafayette Louisiana, Kyle Braniff
ニューオリンズにある中くらいなトラディショナルスタイルのおしゃれな裏庭のテラス (アウトドアキッチン、レンガ敷き、張り出し屋根) の写真
ニューオリンズにある中くらいなトラディショナルスタイルのおしゃれな裏庭のテラス (アウトドアキッチン、レンガ敷き、張り出し屋根) の写真
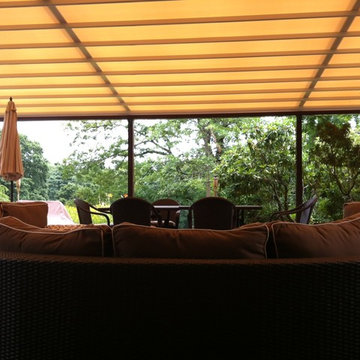
The client requested a large (31 feet wide by 29-1/2 feet projection) three-span retractable waterproof patio cover system to provide rain, heat, sun, glare and UV protection. This would allow them to sit outside and enjoy their garden throughout the year, extending their outdoor entertainment space. For functionality they requested that water drain from the rear of the system into the front beam and down inside the two end posts, exiting at the bottom from a small hole and draining into the flower beds.
The entire system used one continuous piece of fabric and one motor. The uprights and purlins meet together at a smooth L-shaped angle, flush at the top and without an overhang for a nearly perfectly smooth profile. The system frame and guides are made entirely of aluminum which is powder coated using the Qualicoat® powder coating process. The stainless steel components used were Inox (470LI and 316) which have an extremely high corrosion resistance. The cover has a Beaufort wind load rating Scale 9 (up to 54 mph) with the fabric fully extended and in use. A hood with end caps was also used to prevent rain water and snow from collecting in the folds of fabric when not in use. A running profile from end to end in the rear of the unit was used to attach the Somfy RTS motor which is installed inside a motor safety box. The client chose to control the system with an interior wall switch and a remote control. Concrete footers were installed in the grassy area in front of the unit for mounting the four posts. To allow for a flat vertical mounting surface ledger board using pressure-treated wood was mounted the full 31-foot width, as the client’s house was older and made of uneven stone.
The client is very satisfied with the results. The retractable patio cover now makes it possible for the client to use a very large area in the rear of her house throughout the year.
巨大な、中くらいなテラス・中庭 (レンガ敷き) の写真
1

