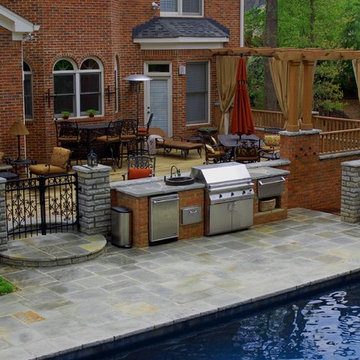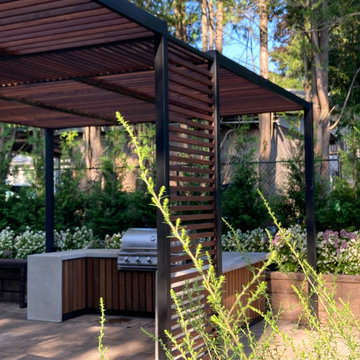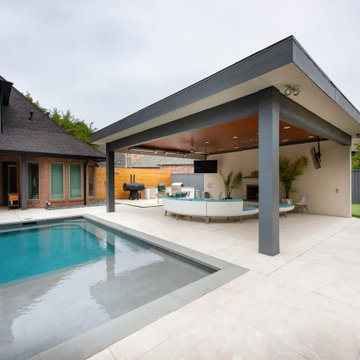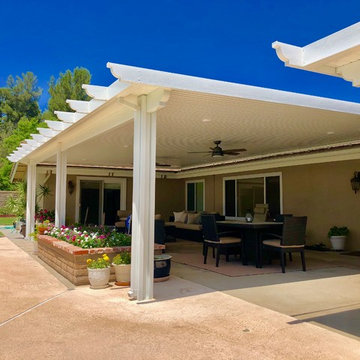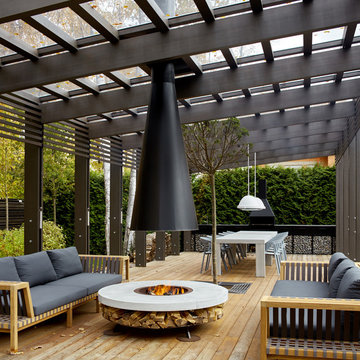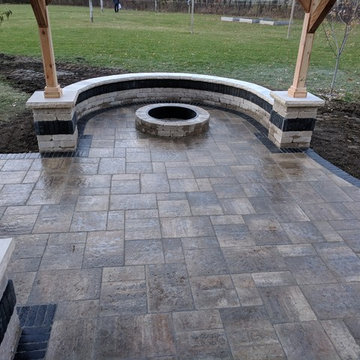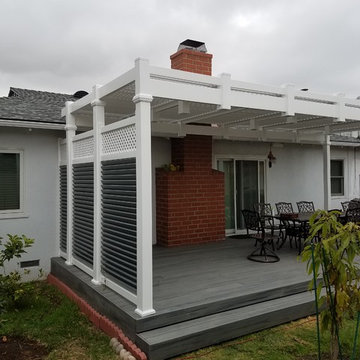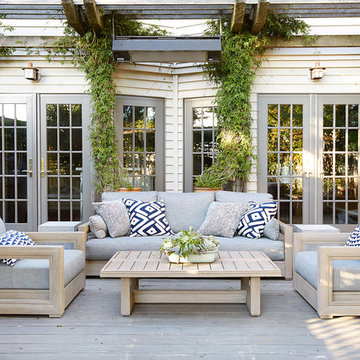テラス・中庭 (パーゴラ、デッキ材舗装、スタンプコンクリート舗装) の写真
絞り込み:
資材コスト
並び替え:今日の人気順
写真 1〜20 枚目(全 3,366 枚)
1/4
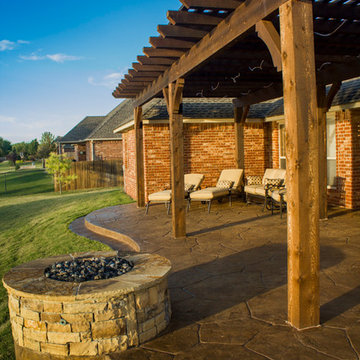
This gas fire pit is perched just slightly off the patio area which is sheltered by this great cedar pergola.
オクラホマシティにある中くらいなトラディショナルスタイルのおしゃれな裏庭のテラス (ファイヤーピット、スタンプコンクリート舗装、パーゴラ) の写真
オクラホマシティにある中くらいなトラディショナルスタイルのおしゃれな裏庭のテラス (ファイヤーピット、スタンプコンクリート舗装、パーゴラ) の写真
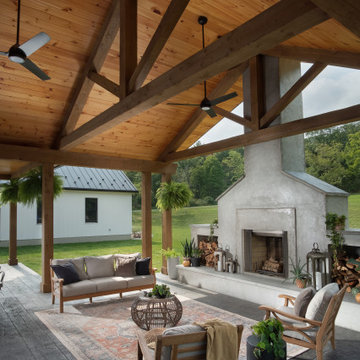
Designer Jere McCarthy. Construction by State College Design and Construction.
Beams by PA Sawmill
他の地域にある高級な広いカントリー風のおしゃれな裏庭のテラス (スタンプコンクリート舗装、パーゴラ) の写真
他の地域にある高級な広いカントリー風のおしゃれな裏庭のテラス (スタンプコンクリート舗装、パーゴラ) の写真
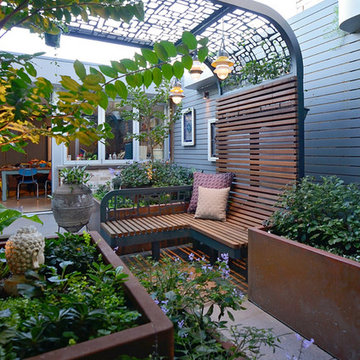
We started with selecting a range of bespoke oversized copper planters, this brings strength of character to the space, enables us to plant deciduous feature trees for all year-round interest, as well as a variety of shrubs and scented groundcovers. Each planter is up light, defining its cube shape and reflecting the buildings architecture. With time the rich patina of the planters will become more distinct.
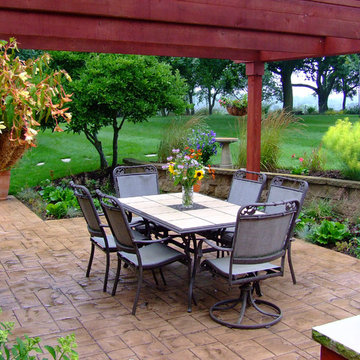
ミルウォーキーにあるお手頃価格の中くらいなトラディショナルスタイルのおしゃれな裏庭のテラス (スタンプコンクリート舗装、パーゴラ) の写真
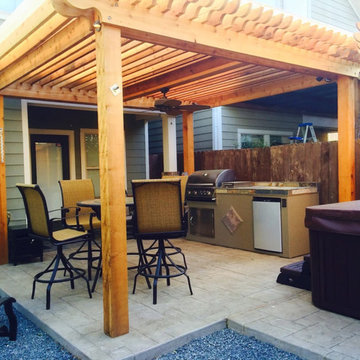
ヒューストンにある高級な中くらいなトラディショナルスタイルのおしゃれな裏庭のテラス (アウトドアキッチン、スタンプコンクリート舗装、パーゴラ) の写真
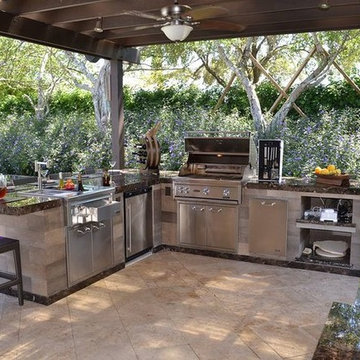
タンパにあるお手頃価格の中くらいなトラディショナルスタイルのおしゃれな裏庭のテラス (アウトドアキッチン、スタンプコンクリート舗装、パーゴラ) の写真
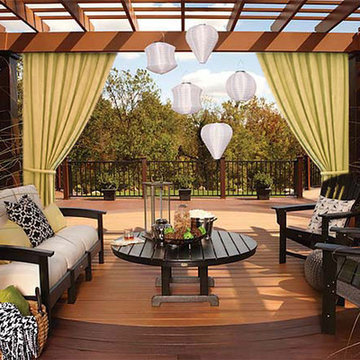
TREX Pergolas can look just like wood but perform much better for a maintenance free experience for years. Although there are standard kits like 12' x 16' (etc), we can also custom design something totally unique to you!
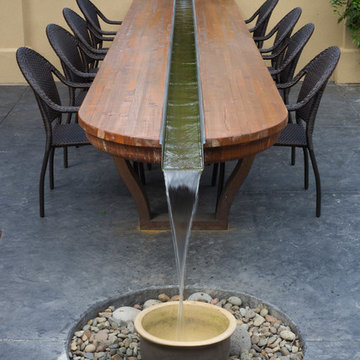
Fifth Season Landscape Design
他の地域にある中くらいなトラディショナルスタイルのおしゃれな裏庭のテラス (噴水、スタンプコンクリート舗装、パーゴラ) の写真
他の地域にある中くらいなトラディショナルスタイルのおしゃれな裏庭のテラス (噴水、スタンプコンクリート舗装、パーゴラ) の写真
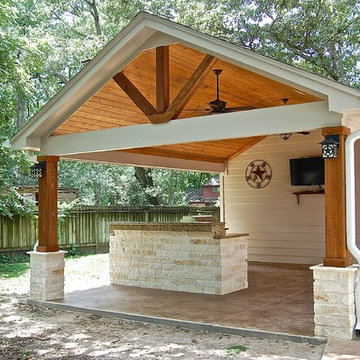
By Design KBP team
ヒューストンにある広いトラディショナルスタイルのおしゃれな裏庭のテラス (スタンプコンクリート舗装、パーゴラ) の写真
ヒューストンにある広いトラディショナルスタイルのおしゃれな裏庭のテラス (スタンプコンクリート舗装、パーゴラ) の写真
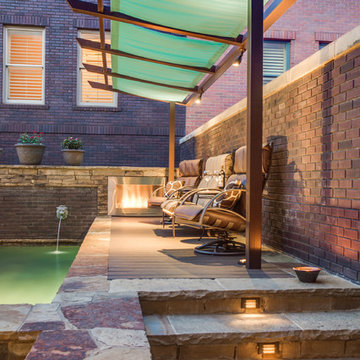
Another small back yard design challenge One Specialty was happy to take on. Our clients wished to remove a large planter bed against the wall and create a covered seating area in place of it. For the decking, we used Trex materials for lasting durability and easy maintenance and added new steps with lighting. The metal cantilevered pergola custom designed with shade panels provides the needed shade during the hot Texas summers. And to add more luxury, we suggested a vent-less fireplace ensuring the family could enjoy their backyard all year and our clients loved the idea!
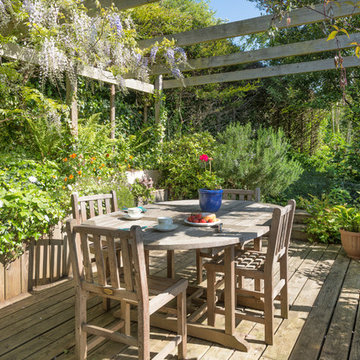
A pretty detached Georgian House (c1830) with delightful gardens and terraces with southerly views over Dartmouth and beyond. Colin Cadle Photography, Photo Styling Jan Cadle
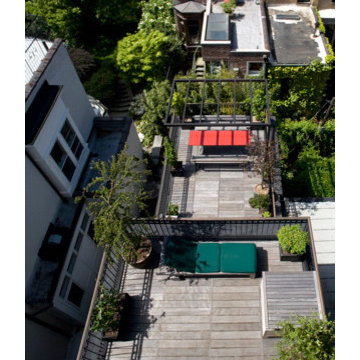
FORBES TOWNHOUSE Park Slope, Brooklyn Abelow Sherman Architects Partner-in-Charge: David Sherman Contractor: Top Drawer Construction Photographer: Mikiko Kikuyama Completed: 2007 Project Team: Rosie Donovan, Mara Ayuso This project upgrades a brownstone in the Park Slope Historic District in a distinctive manner. The clients are both trained in the visual arts, and have well-developed sensibilities about how a house is used as well as how elements from certain eras can interact visually. A lively dialogue has resulted in a design in which the architectural and construction interventions appear as a subtle background to the decorating. The intended effect is that the structure of each room appears to have a “timeless” quality, while the fit-ups, loose furniture, and lighting appear more contemporary. Thus the bathrooms are sheathed in mosaic tile, with a rough texture, and of indeterminate origin. The color palette is generally muted. The fixtures however are modern Italian. A kitchen features rough brick walls and exposed wood beams, as crooked as can be, while the cabinets within are modernist overlay slabs of walnut veneer. Throughout the house, the visible components include thick Cararra marble, new mahogany windows with weights-and-pulleys, new steel sash windows and doors, and period light fixtures. What is not seen is a state-of-the-art infrastructure consisting of a new hot water plant, structured cabling, new electrical service and plumbing piping. Because of an unusual relationship with its site, there is no backyard to speak of, only an eight foot deep space between the building’s first floor extension and the property line. In order to offset this problem, a series of Ipe wood decks were designed, and very precisely built to less than 1/8 inch tolerance. There is a deck of some kind on each floor from the basement to the third floor. On the exterior, the brownstone facade was completely restored. All of this was achieve
テラス・中庭 (パーゴラ、デッキ材舗装、スタンプコンクリート舗装) の写真
1
