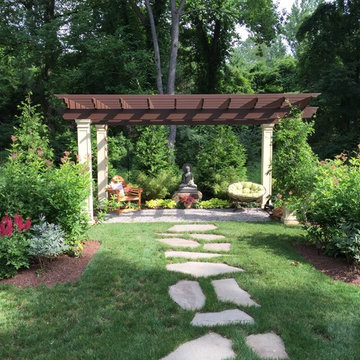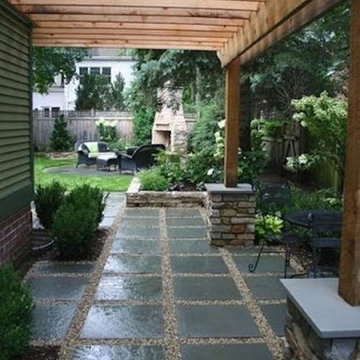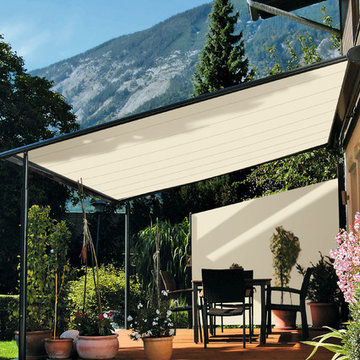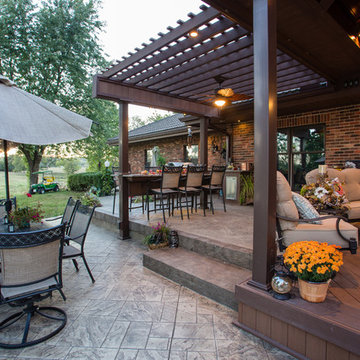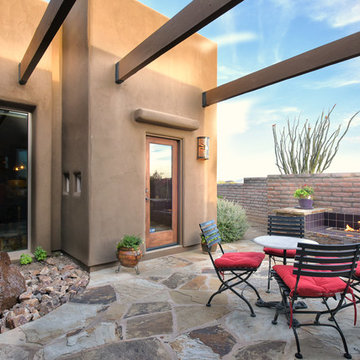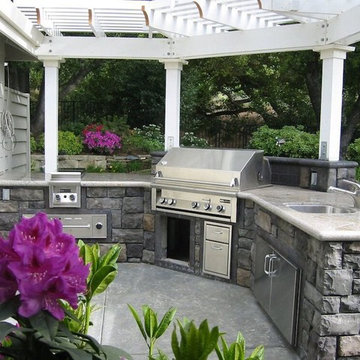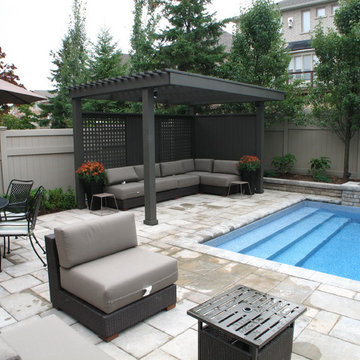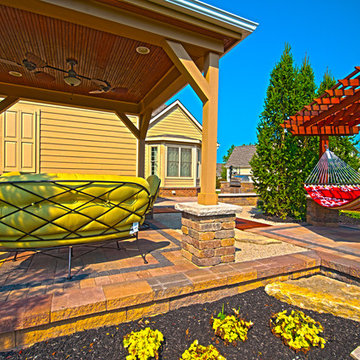テラス・中庭 (オーニング・日よけ、パーゴラ) の写真
絞り込み:
資材コスト
並び替え:今日の人気順
写真 121〜140 枚目(全 33,487 枚)
1/3
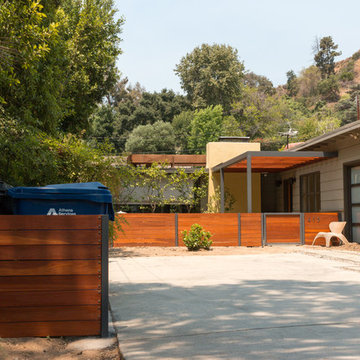
The previous year Finesse, Inc. remodeled this home in Monrovia and created the 9-lite window at the entry of the home. After experiencing some intense weather we were called back to build this new entry way. The entry consists of 1/3 covered area and 2/3 area exposed to allow some light to come in. Fabricated using square steel posts and beams with galvanized hangers and Redwood lumber. A steel cap was placed at the front of the entry to really make this Modern home complete. The fence and trash enclosure compliment the curb appeal this home brings.
PC: Aaron Gilless
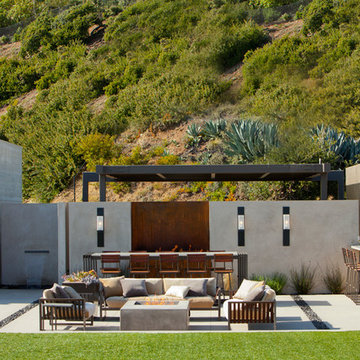
A white boardform feature wall ground the home and outdoor area. A minimalist water feature, ribbon fire feature and concrete fire table provide alluring natural elements to congregate around. The concrete and metal bar height allows the guests to gaze above the sofa seating and out to the ocean.
Photo Credit: John Ellis
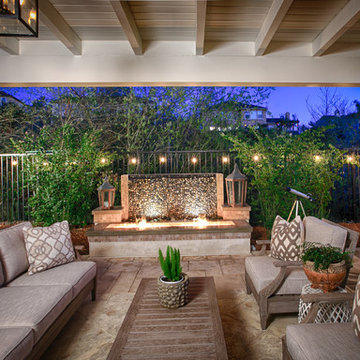
Western Pavers, Inc. has been in business for over twenty years. Western Pavers is the Pioneer of all local paver companies in Southern California. Western Pavers has been transforming customers' visions into a reality for decades. We pride ourselves in providing our customers with 100% satisfaction and creating beautiful outdoor living spaces. Western Pavers can provide beautiful designs and take you from conceptual to the completion of your outdoor living project. We are Western Outdoor Designs’ paver specialist department.
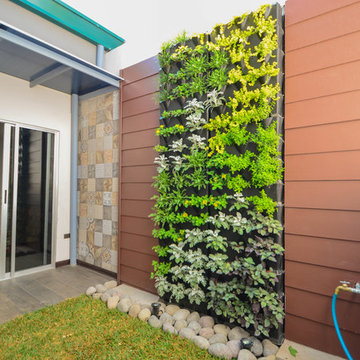
Remodelling for an old house, final result for the internal Patio.
Photo Credits.
Latitud 10 Arquitectura S.A.
他の地域にある高級な小さなコンテンポラリースタイルのおしゃれな裏庭のテラス (壁面緑化、コンクリート敷き 、パーゴラ) の写真
他の地域にある高級な小さなコンテンポラリースタイルのおしゃれな裏庭のテラス (壁面緑化、コンクリート敷き 、パーゴラ) の写真
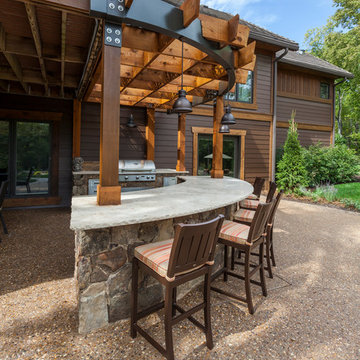
Several beautiful features make this jacuzzi spa and swimming pool inviting for family and guests. The spa cantilevers over the pool . There is a four foot infinity edge water feature pouring into the pool. A lazy river water feature made out of moss boulders also falls over the pool's edge adding a pleasant, natural running water sound to the surroundings. The pool deck is exposed aggregate. Seat bench walls and the exterior of the hot tub made of moss rock veneer and capped with flagstone. The coping was custom fabricated on site out of flagstone. Retaining walls were installed to border the softscape pictured. We also installed an outdoor kitchen and pergola next to the home.
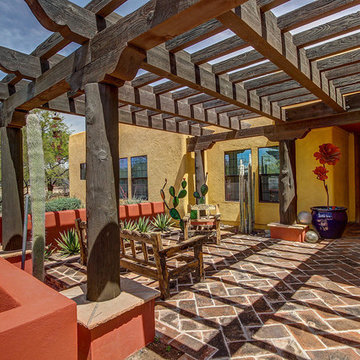
Welcome to your Southwestern Adventure. Nestled on over two acres this Incredible Horse Property is a ''Ranchers'' dream! Gated front pergola covered courtyard, 92''x48''x3'', and cedar door w/speakeasy. Stunning inlaid floor t/o with stone design in foyer and coat closet.
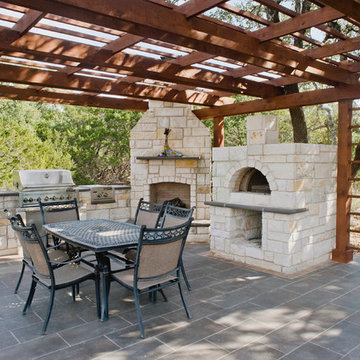
This hill country home has several outdoor living spaces including this outdoor kitchen hangout.
Drive up to practical luxury in this Hill Country Spanish Style home. The home is a classic hacienda architecture layout. It features 5 bedrooms, 2 outdoor living areas, and plenty of land to roam.
Classic materials used include:
Saltillo Tile - also known as terracotta tile, Spanish tile, Mexican tile, or Quarry tile
Cantera Stone - feature in Pinon, Tobacco Brown and Recinto colors
Copper sinks and copper sconce lighting
Travertine Flooring
Cantera Stone tile
Brick Pavers
Photos Provided by
April Mae Creative
aprilmaecreative.com
Tile provided by Rustico Tile and Stone - RusticoTile.com or call (512) 260-9111 / info@rusticotile.com
Construction by MelRay Corporation
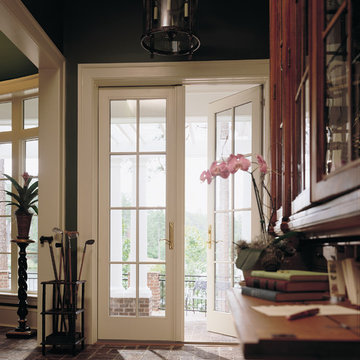
Visit Our Showroom
8000 Locust Mill St.
Ellicott City, MD 21043
Andersen 400 Series Frenchwood® Outswing Patio Door with Colonial Grilles
ボルチモアにある中くらいなエクレクティックスタイルのおしゃれな前庭のテラス (レンガ敷き、オーニング・日よけ) の写真
ボルチモアにある中くらいなエクレクティックスタイルのおしゃれな前庭のテラス (レンガ敷き、オーニング・日よけ) の写真
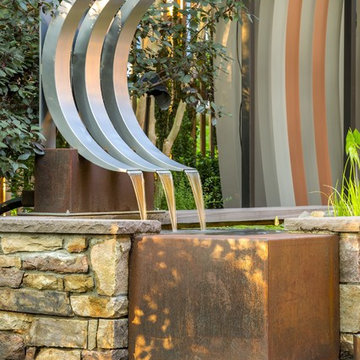
One corner of the raised pond is crafted out of Corten Steel
Photo Credit: Roger Foley
ワシントンD.C.にある広いコンテンポラリースタイルのおしゃれな裏庭のテラス (噴水、コンクリート敷き 、パーゴラ) の写真
ワシントンD.C.にある広いコンテンポラリースタイルのおしゃれな裏庭のテラス (噴水、コンクリート敷き 、パーゴラ) の写真
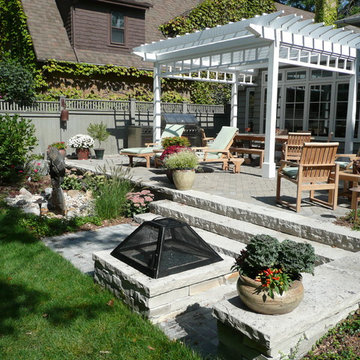
This eastside Milwaukee home has a lower level burning glass, gas fire pit with adjoining masonry seat wall as well as stairs to sit on. The fire pit serves as a focal point from the upper pergola covered dining patio.
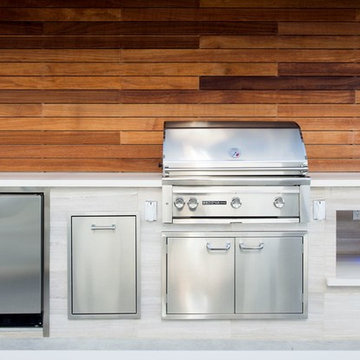
This contemporary Sedona By Lynx Outdoor Kitchen Project was completed late 2015 as part of an outdoor living area of model home for a prominent developer in South Florida. This outdoor kitchen maintains a minimalistic approach with a straight one level layout, clean lines and plenty of space. the dimensions of this outdoor kitchen (13ft wide – 36 inches tall – 30 inches deep) fit perfectly along an IPE wood backdrop which provides a beautiful contrast. the materials used to finish the outdoor kitchen included a white Lapitec countertop and and a light gray thin stone wall finish material.
This contemporary Sedona By Lynx Outdoor Kitchen Project was completed late 2015 as part of an outdoor living area of model home for a prominent developer in South Florida. This outdoor kitchen maintains a minimalistic approach with a straight one level layout, clean lines and plenty of space. the dimensions of this outdoor kitchen (13ft wide – 36 inches tall – 30 inches deep) fit perfectly along an IPE wood backdrop which provides a beautiful contrast. the materials used to finish the outdoor kitchen included a white Lapitec countertop and and a light gray thin stone wall finish material.
the Appliances Featured in this outdoor kitchen are all part of the Sedona By Lynx line; a little about Sedona: “The true value of a grill is in the cooking performance, ease of use and enduring beauty it brings to your outdoor kitchen. by every measure Sedona by Lynx clearly stands apart. Sedona grills and related accessories are designed in every detail to exceed your expectations and enhance your outdoor entertainment pleasure. Crafted by the Lynx specialist at the Lynx factory in Southern California, each Sedona grill displays the meticulous fit, finish and high-quality materials that have made Lynx products the favorites among grilling enthusiast.”
Products Featured:
Sedona 36 inch Grill
Sedona 36 inch Double Doors
Sedona Double Side Burner
Sedona 17 inch Double Drawer
Delta Heat trash center
Summit 24 inch refrigerator
For more information regarding this or any of our other projects thought south Florida or If you would like to purchase this Outdoor kitchen appliance package with a blue print of this outdoor kitchen please send us an email store@luxapatio.com or visit Our Online Store www.store.luxapatio.com
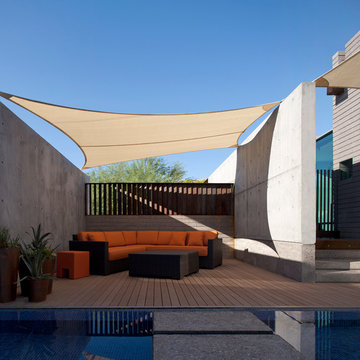
A small covered area adjacent to the pool, offers a casual space to gather. Shade sails provide a contrast to the rigid concrete walls and the linearity of the house.
Bill Timmerman - Timmerman Photography
テラス・中庭 (オーニング・日よけ、パーゴラ) の写真
7
