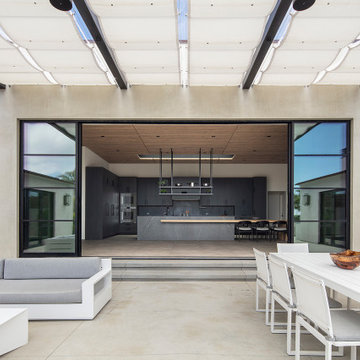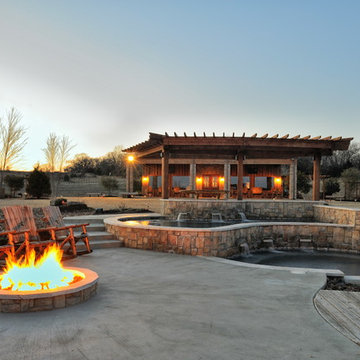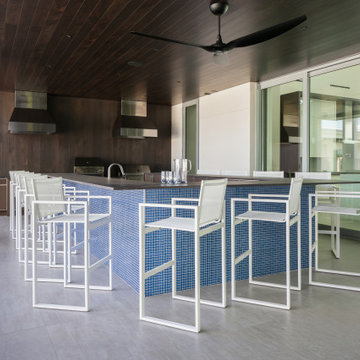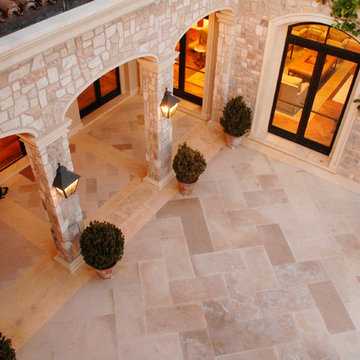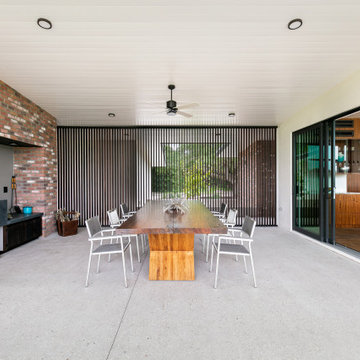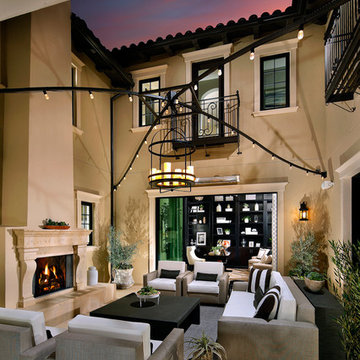巨大な中庭のテラス (全タイプのカバー) の写真
絞り込み:
資材コスト
並び替え:今日の人気順
写真 1〜20 枚目(全 234 枚)
1/4
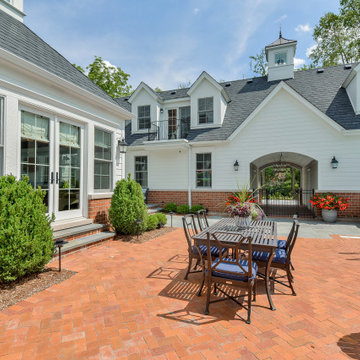
Outdoor patio odd the sunroom provides views of the pool and any approaching guests. The arched pass through is reminiscent of a horse farm.
シカゴにあるラグジュアリーな巨大なトラディショナルスタイルのおしゃれな中庭のテラス (レンガ敷き、パーゴラ) の写真
シカゴにあるラグジュアリーな巨大なトラディショナルスタイルのおしゃれな中庭のテラス (レンガ敷き、パーゴラ) の写真
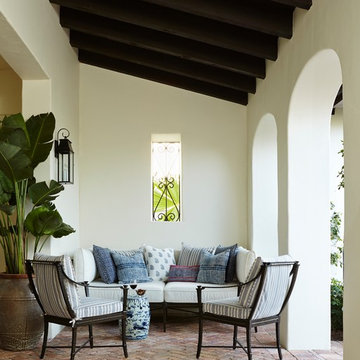
Courtyard with blue and white pillows in Naples Florida home. This mediterranean style home has curved arches and exposed wood beams that create a cozy atmosphere for outdoor lounging to escape the sun while listening to the courtyard fountain. Project featured in House Beautiful & Florida Design.
Interiors & Styling by Summer Thornton.
Imagery by Brantley Photography.
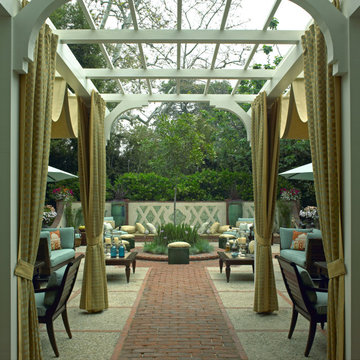
Pasadena Showcase Design House...Selected Interior Designer and GC
ワシントンD.C.にあるラグジュアリーな巨大なトランジショナルスタイルのおしゃれな中庭のテラス (アウトドアキッチン、レンガ敷き、パーゴラ) の写真
ワシントンD.C.にあるラグジュアリーな巨大なトランジショナルスタイルのおしゃれな中庭のテラス (アウトドアキッチン、レンガ敷き、パーゴラ) の写真
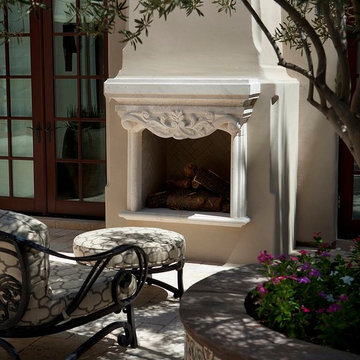
A luxury courtyard or patio is not complete without an outdoor fireplace or fire pit!
To see more outdoor fireplace ideas by Fratantoni Luxury Estates be sure to follow us on Facebook, Pinterest, Twitter and Instagram!!
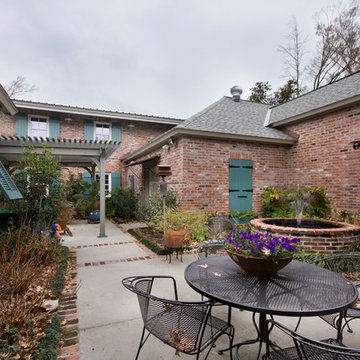
Melissa Oivanki for Custom Home Designs, LLC
ニューオリンズにある高級な巨大なトラディショナルスタイルのおしゃれな中庭のテラス (噴水、コンクリート板舗装 、パーゴラ) の写真
ニューオリンズにある高級な巨大なトラディショナルスタイルのおしゃれな中庭のテラス (噴水、コンクリート板舗装 、パーゴラ) の写真
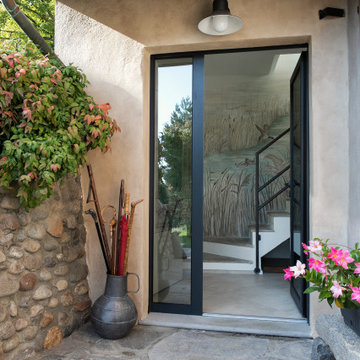
All’ingresso della Casa di Campagna, ho utilizzato una delle tecniche pittoriche utilizzata in questo intervento è la velatura, che tramite l’applicazione di strati pittorici pigmentati semi trasparenti, ha conferito all’edificio un carattere estetico di pregio ed un effetto antichizzato, ardentemente desiderato della comittenza.
Da un progetto di recupero dell’ Arch. Valeria Sangalli Gariboldi,
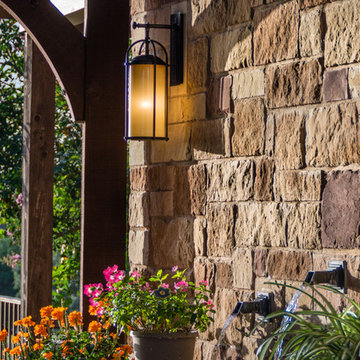
The outdoor kitchen designed and constructed by Southern Landscape includes stone and stucco counters with granite countertops, custom planters, a unique water feature built into the stone wall, a freestanding fireplace and pizza oven, and integrated lighting. The outdoor ktichen features a DCS grill, power burner, and refrigerator for outdoor entertainment. Southern Landscape integrated antique window shutters into the stone wall to hide the electrical panel while creating a unique feature in the large stone wall. The entire area is covered by a custom pergola, waterproofed with polycarbonate to allow the light in and keep the rain out. Flagstone flooring and lueders limestone seatbenches make this outdoor space a highlight for entertaining.
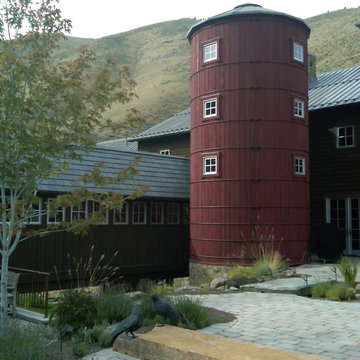
A view from the home's main patio, with a clear view of the silo stairwell. There's a stepping stone bridge over the creek-like water feature, and multiple spaces for gathering.
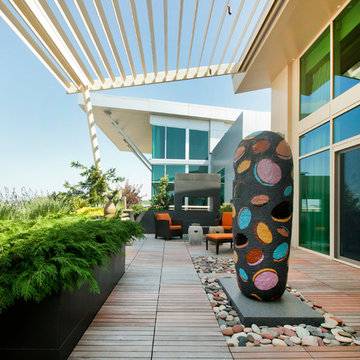
Kurt Johnson
オマハにあるラグジュアリーな巨大なコンテンポラリースタイルのおしゃれな中庭のテラス (ファイヤーピット、デッキ材舗装、オーニング・日よけ) の写真
オマハにあるラグジュアリーな巨大なコンテンポラリースタイルのおしゃれな中庭のテラス (ファイヤーピット、デッキ材舗装、オーニング・日よけ) の写真
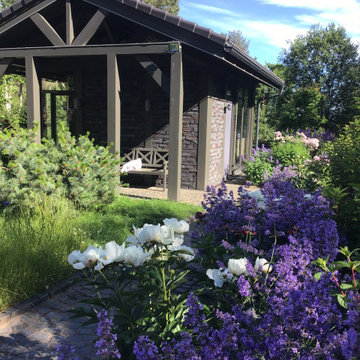
Меня зовут Конькова Елена Валерьевна. Я ландшафтный дизайнер уже более 18 лет. Это один из моих любимых садов. И было очень приятно получить за эту работу,за созданный сад - приз в Международном архитектурном дизайнерском конкурсе "Золотой Трезини" главный приз
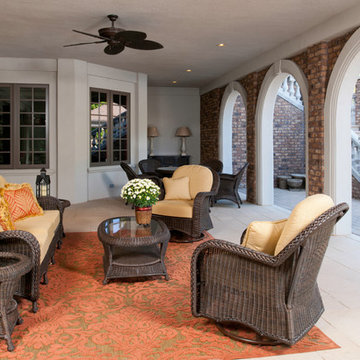
Craig Thompson
他の地域にあるラグジュアリーな巨大なトラディショナルスタイルのおしゃれな中庭のテラス (天然石敷き、張り出し屋根) の写真
他の地域にあるラグジュアリーな巨大なトラディショナルスタイルのおしゃれな中庭のテラス (天然石敷き、張り出し屋根) の写真
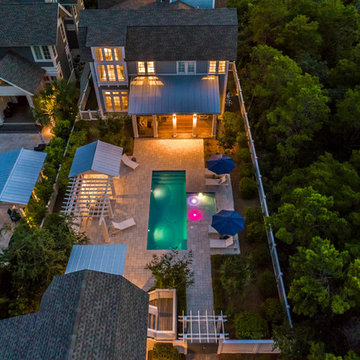
Expansive pool deck courtyard with a summer kitchen and pergola to enjoy alfresco dining year round.
他の地域にあるラグジュアリーな巨大なシャビーシック調のおしゃれな中庭のテラス (屋外シャワー、天然石敷き、パーゴラ) の写真
他の地域にあるラグジュアリーな巨大なシャビーシック調のおしゃれな中庭のテラス (屋外シャワー、天然石敷き、パーゴラ) の写真
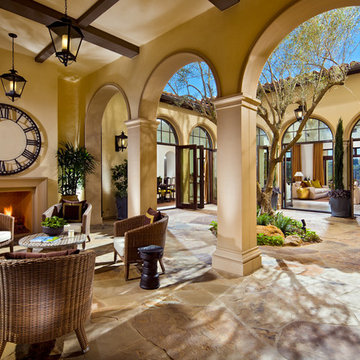
Photo by Eric Figge Photography
オレンジカウンティにあるラグジュアリーな巨大な地中海スタイルのおしゃれな中庭のテラス (張り出し屋根) の写真
オレンジカウンティにあるラグジュアリーな巨大な地中海スタイルのおしゃれな中庭のテラス (張り出し屋根) の写真
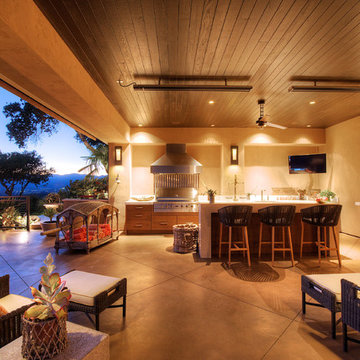
"Round Hill," created with the concept of a private, exquisite and exclusive resort, and designed for the discerning Buyer who seeks absolute privacy, security and luxurious accommodations for family, guests and staff, this just-completed resort-compound offers an extraordinary blend of amenity, location and attention to every detail.
Ideally located between Napa, Yountville and downtown St. Helena, directly across from Quintessa Winery, and minutes from the finest, world-class Napa wineries, Round Hill occupies the 21+ acre hilltop that overlooks the incomparable wine producing region of the Napa Valley, and is within walking distance to the world famous Auberge du Soleil.
An approximately 10,000 square foot main residence with two guest suites and private staff apartment, approximately 1,700-bottle wine cellar, gym, steam room and sauna, elevator, luxurious master suite with his and her baths, dressing areas and sitting room/study, and the stunning kitchen/family/great room adjacent the west-facing, sun-drenched, view-side terrace with covered outdoor kitchen and sparkling infinity pool, all embracing the unsurpassed view of the richly verdant Napa Valley. Separate two-bedroom, two en-suite-bath guest house and separate one-bedroom, one and one-half bath guest cottage.
Total of seven bedrooms, nine full and three half baths and requiring five uninterrupted years of concept, design and development, this resort-estate is now offered fully furnished and accessorized.
Quintessential resort living.
巨大な中庭のテラス (全タイプのカバー) の写真
1
