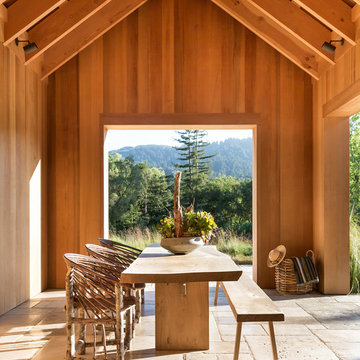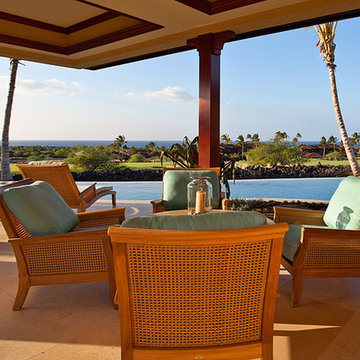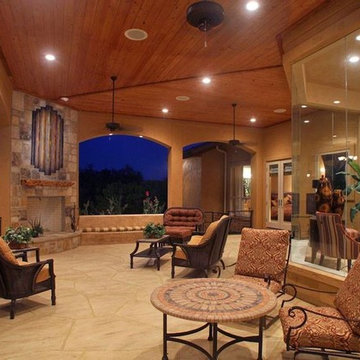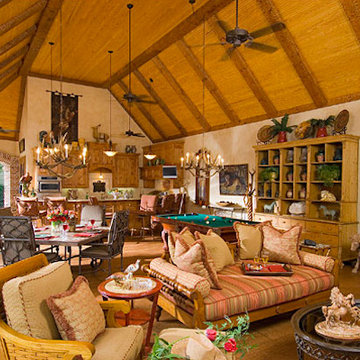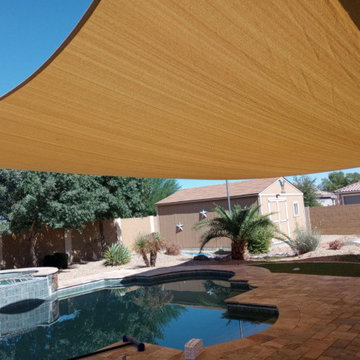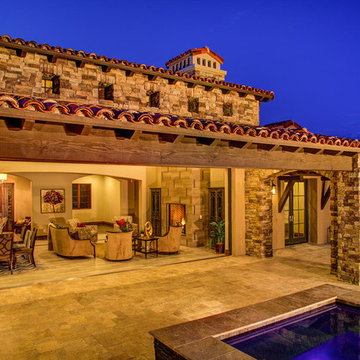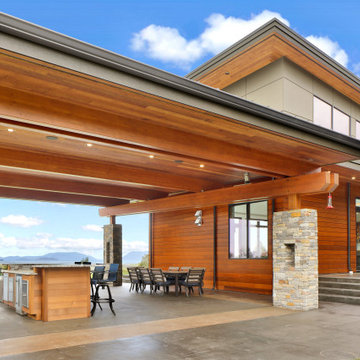巨大な木目調のテラス・中庭 (張り出し屋根) の写真
絞り込み:
資材コスト
並び替え:今日の人気順
写真 1〜20 枚目(全 24 枚)
1/4
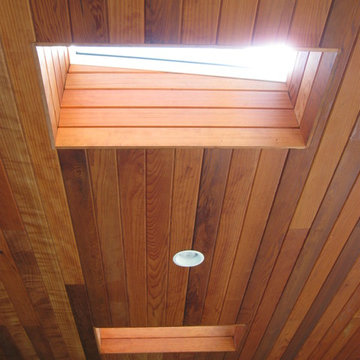
K Weiss Construction
セントルイスにあるラグジュアリーな巨大なおしゃれな裏庭のテラス (ファイヤーピット、スタンプコンクリート舗装、張り出し屋根) の写真
セントルイスにあるラグジュアリーな巨大なおしゃれな裏庭のテラス (ファイヤーピット、スタンプコンクリート舗装、張り出し屋根) の写真
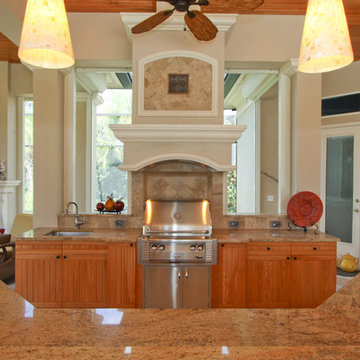
An extreme makeover turns an unassuming lanai deck into an outdoor oasis. These Bonita Bay homeowners loved the location of their home, but needed it to fit their current lifestyle. Because they love to entertain, they wanted to maximize their outdoor space—one that would accommodate a large family and lots of guests.
Working with Progressive Design Build, Mike Spreckelmeier helped the homeowners formulate a list of ideas about what they wanted to achieve in the renovation; then, guided them through the process of planning their remodel.
The renovation focused on reconfiguring the layout to extend the outdoor kitchen and living area—to include a new outdoor kitchen, dining area, sitting area and fireplace. Finishing details comprised a beautiful wood ceiling, cast stone accents, and porcelain tile. The lanai was also expanded to include a full size bocce ball court, which was fully encased in a beautiful custom colonnade and screen enclosure.
With the extension of the outdoor space came a need to connect the living area to the existing pool and deck. The pool and spa were refinished; and a well thought-out low voltage remote-control relay system was installed for easy control of all of the outdoor and landscape lighting, ceiling fans, and hurricane shutters.
This outdoor kitchen project turned out so well, the Bonita Bay homeowners hired Progressive Design Build to remodel the front of their home as well.
To create much needed space, Progressive Design Build tore down an existing two-car garage and designed and built a brand new 2.5-car garage with a family suite above. The family suite included three bedrooms, two bathrooms, additional air conditioned storage, a beautiful custom made stair system, and a sitting area. Also part of the project scope, we enlarged a separate one-car garage to a two-car garage (totaling 4.5 garages), and build a 4,000 sq. ft. driveway, complete with landscape design and installation.
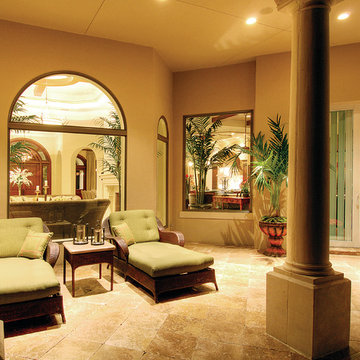
The Sater Design Collection's luxury, Mediterranean home plan "Prima Porta" (Plan #6955). saterdesign.com
マイアミにあるラグジュアリーな巨大な地中海スタイルのおしゃれな裏庭のテラス (噴水、天然石敷き、張り出し屋根) の写真
マイアミにあるラグジュアリーな巨大な地中海スタイルのおしゃれな裏庭のテラス (噴水、天然石敷き、張り出し屋根) の写真
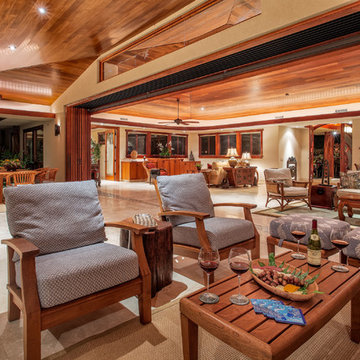
Lanai with custom Sunbrella outdoor fabrics, sisal area rug with brown canvas border. Etched transom window. Custom pocket doors with glass and screens.
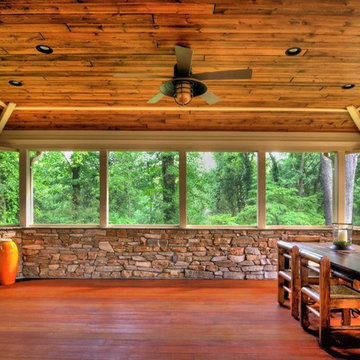
Screened pavilion and stone walls with Brazilian Cherry roof and flooring. Located in McLean, VA
ワシントンD.C.にある巨大なラスティックスタイルのおしゃれな裏庭のテラス (デッキ材舗装、張り出し屋根) の写真
ワシントンD.C.にある巨大なラスティックスタイルのおしゃれな裏庭のテラス (デッキ材舗装、張り出し屋根) の写真
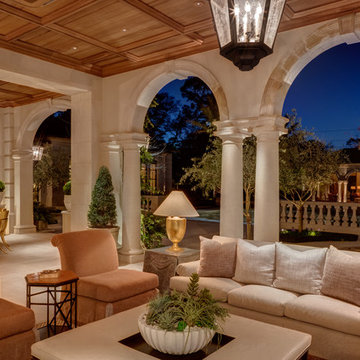
The stone clad Rear Veranda has an intricate mahogany ceiling, more like millwork than cornice, and 20 tons of air-conditioning to temper the air when it is warm out.
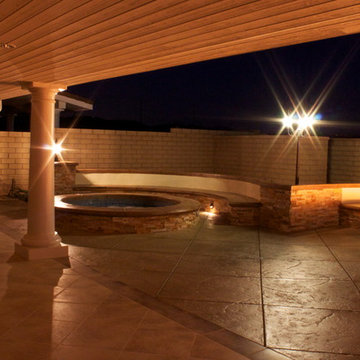
Backyard renovation. Jacuzzi with adjacent water fountain-fire pit. Marble flooring into stamped concrete and custom made columns.
ロサンゼルスにあるラグジュアリーな巨大なコンテンポラリースタイルのおしゃれな裏庭のテラス (ファイヤーピット、スタンプコンクリート舗装、張り出し屋根) の写真
ロサンゼルスにあるラグジュアリーな巨大なコンテンポラリースタイルのおしゃれな裏庭のテラス (ファイヤーピット、スタンプコンクリート舗装、張り出し屋根) の写真
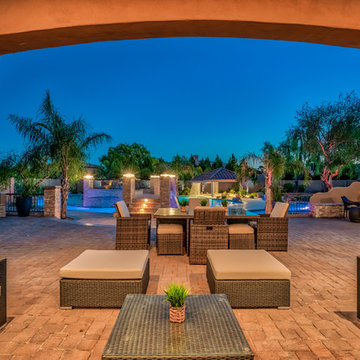
Yvette Craddock Designs, Interior Design
Craig Root Photography
フェニックスにあるラグジュアリーな巨大なモダンスタイルのおしゃれな裏庭のテラス (レンガ敷き、張り出し屋根) の写真
フェニックスにあるラグジュアリーな巨大なモダンスタイルのおしゃれな裏庭のテラス (レンガ敷き、張り出し屋根) の写真
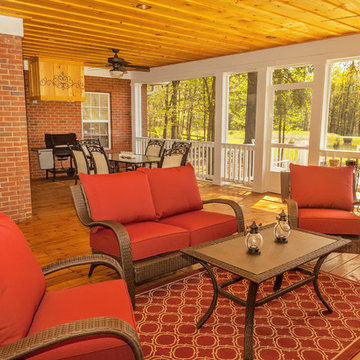
Screen Enclosures - Screen Rooms - Patio Covers in Panama City, Panama City Beach and Santa Rosa.
マイアミにある巨大なおしゃれなテラス・中庭 (張り出し屋根) の写真
マイアミにある巨大なおしゃれなテラス・中庭 (張り出し屋根) の写真
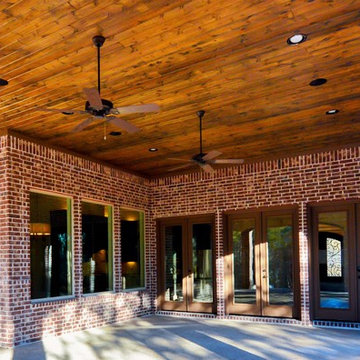
Andrew Chin Photography
オースティンにある巨大なトラディショナルスタイルのおしゃれな裏庭のテラス (ファイヤーピット、砂利舗装、張り出し屋根) の写真
オースティンにある巨大なトラディショナルスタイルのおしゃれな裏庭のテラス (ファイヤーピット、砂利舗装、張り出し屋根) の写真
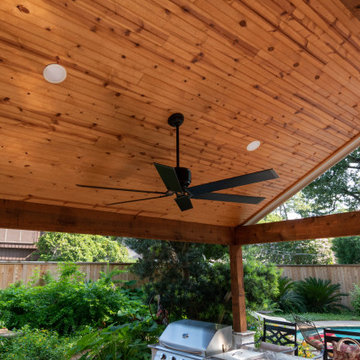
This project started as a full re-side with smooth Hardie plank, a full re-paint using Sherwin Williams Emerald paint, a 17'x21' patio cover and a massive outdoor kitchen. Once under way we added all new 6" gutters and replacing the roofing on the entire first floor. If you were wondering we kept the original exposed aggregate pavement and poured a new foundation for the kitchen and posts.
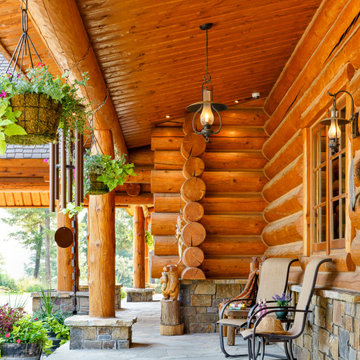
Covered outdoor seating keeps your patio cool during the summer and protects everyone from rain and wind.
他の地域にあるラグジュアリーな巨大なトラディショナルスタイルのおしゃれな横庭のテラス (張り出し屋根) の写真
他の地域にあるラグジュアリーな巨大なトラディショナルスタイルのおしゃれな横庭のテラス (張り出し屋根) の写真
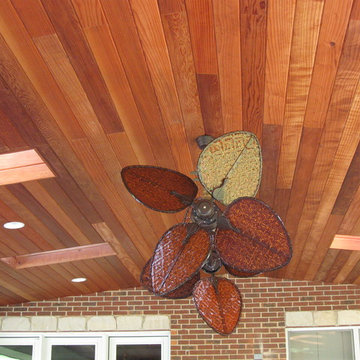
K Weiss Construction
セントルイスにあるラグジュアリーな巨大なおしゃれな裏庭のテラス (ファイヤーピット、スタンプコンクリート舗装、張り出し屋根) の写真
セントルイスにあるラグジュアリーな巨大なおしゃれな裏庭のテラス (ファイヤーピット、スタンプコンクリート舗装、張り出し屋根) の写真
巨大な木目調のテラス・中庭 (張り出し屋根) の写真
1
