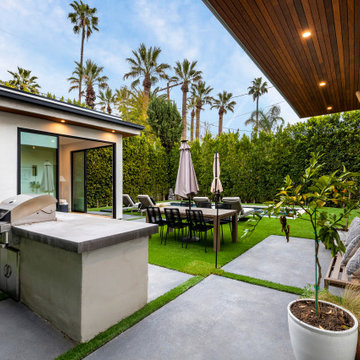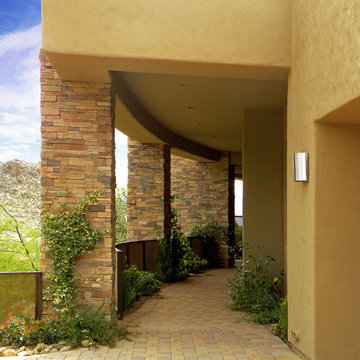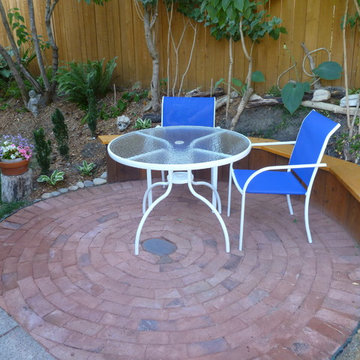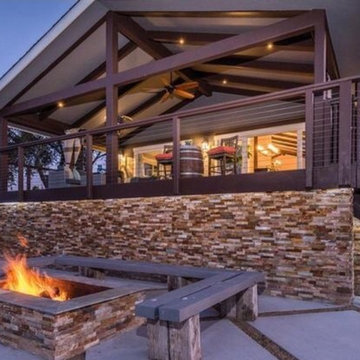紫の、黄色い横庭のテラスの写真
並び替え:今日の人気順
写真 1〜20 枚目(全 49 枚)

Modern Shaded Living Area, Pool Cabana and Outdoor Bar
ニューヨークにあるお手頃価格の小さなコンテンポラリースタイルのおしゃれな横庭のテラス (天然石敷き、ガゼボ・カバナ) の写真
ニューヨークにあるお手頃価格の小さなコンテンポラリースタイルのおしゃれな横庭のテラス (天然石敷き、ガゼボ・カバナ) の写真
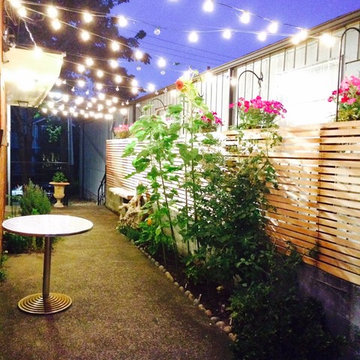
Custom designed fence incorporating hanging potted plants and market lights creating a lovely corridor welcoming guests and passers by.
シアトルにある小さなおしゃれな横庭のテラス (コンクリート板舗装 、オーニング・日よけ) の写真
シアトルにある小さなおしゃれな横庭のテラス (コンクリート板舗装 、オーニング・日よけ) の写真

The 'L' shape of the house creates the heavily landscaped outdoor fire pit area. The quad sliding door leads to the family room, while the windows on the left are off the kitchen (far left) and buffet built-in. This allows for food to be served directly from the house to the fire pit area.

Eichler in Marinwood - At the larger scale of the property existed a desire to soften and deepen the engagement between the house and the street frontage. As such, the landscaping palette consists of textures chosen for subtlety and granularity. Spaces are layered by way of planting, diaphanous fencing and lighting. The interior engages the front of the house by the insertion of a floor to ceiling glazing at the dining room.
Jog-in path from street to house maintains a sense of privacy and sequential unveiling of interior/private spaces. This non-atrium model is invested with the best aspects of the iconic eichler configuration without compromise to the sense of order and orientation.
photo: scott hargis
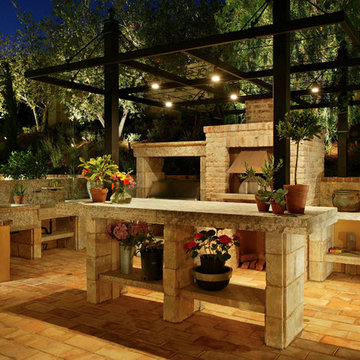
Alfresco Kitchen -
General Contractor: Forte Estate Homes
photo by Aidin Foster
オレンジカウンティにある高級な中くらいな地中海スタイルのおしゃれな横庭のテラス (アウトドアキッチン、タイル敷き、パーゴラ) の写真
オレンジカウンティにある高級な中くらいな地中海スタイルのおしゃれな横庭のテラス (アウトドアキッチン、タイル敷き、パーゴラ) の写真
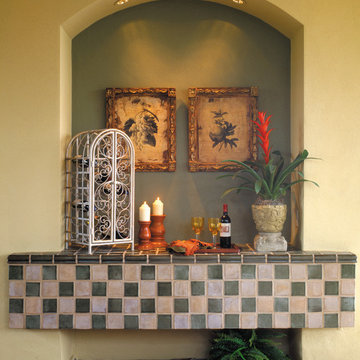
The Sater Design Collection's luxury, Mediterranean home plan "Colony Bay" (Plan #6928). http://saterdesign.com/product/colony-bay/
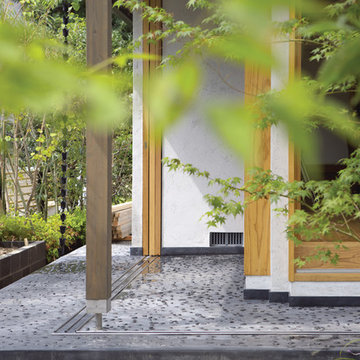
格子雨戸を壁内に引き込み、フルオープンした土間テラスです。墨入りモルタル塗り床に那智黒石を埋め込んだテラス横には、ハーブ用花壇、雨垂れを楽しむジョウゴ樋を設置しました。
福岡にあるアジアンスタイルのおしゃれな横庭のテラス (家庭菜園、砂利舗装) の写真
福岡にあるアジアンスタイルのおしゃれな横庭のテラス (家庭菜園、砂利舗装) の写真
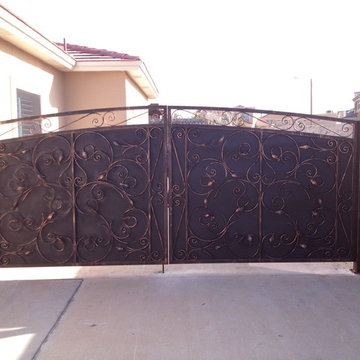
This gate idea was a collaboration between David and the customer. The customer wanted an original design but did not have and idea of exactly what to do.
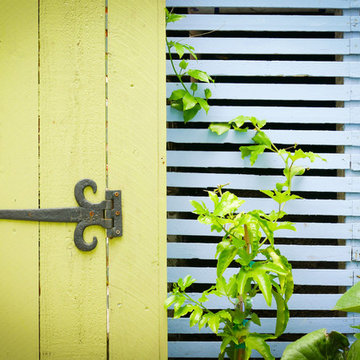
When this homeowner’s neighbor removed two, two- story-high Ficus trees, her side-yard became baron and sunbaked. Concrete covers virtually the whole area from the house to the property line, but because the side-yard has a lot of foot traffic and serves as a sitting area to the basement apartment, the owner did not want to remove any of the concrete. The solution was to put up fencing to block the view of the neighbor’s house, then upcycle wine barrels and 55-gallon drums into huge planters. The drums are large enough to accommodate a full-sized tree and provide the added advantage of giving height to smaller trees to provide further screening of the neighbor’s house. Everything was painted in bright colors to give the space a cheery Caribbean feel. The neighbor’s tree removal ended up as a blessing in disguise, because what had been a drab trough-way was transformed into a happy patio.
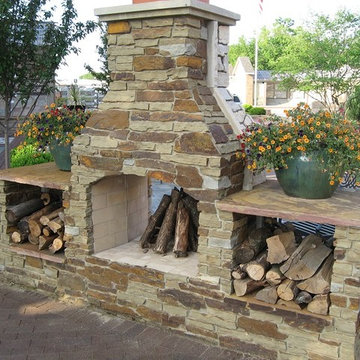
Heritage natural thin stone veneer from the Quarry Mill adds character to this double-sided outdoor fireplace. Heritage natural stone veneer offers a range of tans, ambers, and red tones in random rectangular shapes. The various sizes of this stone make it a great choice for large and small projects. Using Heritage on larger projects like chimneys, stone pillars or columns, and outdoor structures will transform them into earthy decorations. Smaller projects like accent walls or mailbox surrounds will provide a natural looking touch. The mix of colors and textures add diversity to any décor, making Heritage stone useful in any project.
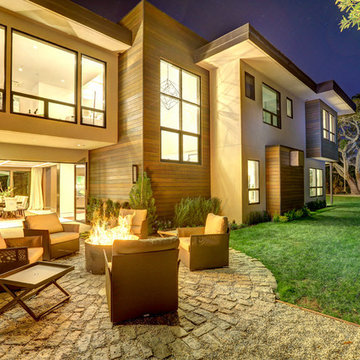
Jason Wells -
サンフランシスコにあるラグジュアリーな広いコンテンポラリースタイルのおしゃれな横庭のテラス (ファイヤーピット、コンクリート敷き 、日よけなし) の写真
サンフランシスコにあるラグジュアリーな広いコンテンポラリースタイルのおしゃれな横庭のテラス (ファイヤーピット、コンクリート敷き 、日よけなし) の写真
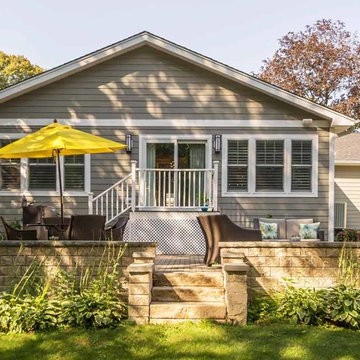
This family of 5 was quickly out-growing their 1,220sf ranch home on a beautiful corner lot. Rather than adding a 2nd floor, the decision was made to extend the existing ranch plan into the back yard, adding a new 2-car garage below the new space - for a new total of 2,520sf. With a previous addition of a 1-car garage and a small kitchen removed, a large addition was added for Master Bedroom Suite, a 4th bedroom, hall bath, and a completely remodeled living, dining and new Kitchen, open to large new Family Room. The new lower level includes the new Garage and Mudroom. The existing fireplace and chimney remain - with beautifully exposed brick. The homeowners love contemporary design, and finished the home with a gorgeous mix of color, pattern and materials.
The project was completed in 2011. Unfortunately, 2 years later, they suffered a massive house fire. The house was then rebuilt again, using the same plans and finishes as the original build, adding only a secondary laundry closet on the main level.
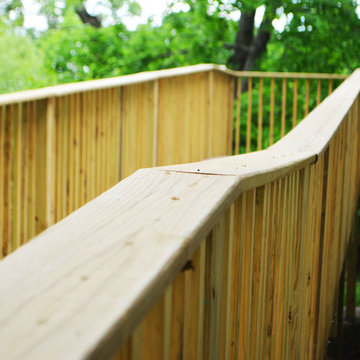
Wheelchair access ramp on side of home
ニューヨークにあるお手頃価格の中くらいなコンテンポラリースタイルのおしゃれな横庭のテラス (日よけなし、デッキ材舗装) の写真
ニューヨークにあるお手頃価格の中くらいなコンテンポラリースタイルのおしゃれな横庭のテラス (日よけなし、デッキ材舗装) の写真
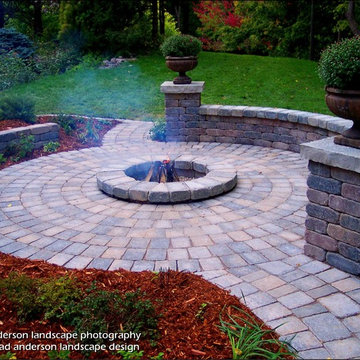
Simple Paver Firepit Patio. Wrap-around sitting wall with columns. Credit: Tad Anderson. All rights exclusively reserved.
ミネアポリスにあるトラディショナルスタイルのおしゃれな横庭のテラス (ファイヤーピット、コンクリート敷き ) の写真
ミネアポリスにあるトラディショナルスタイルのおしゃれな横庭のテラス (ファイヤーピット、コンクリート敷き ) の写真
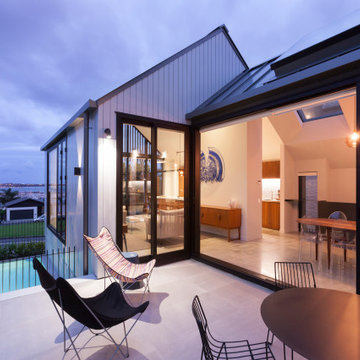
sliding door,butterfly chair,outdoor dining
オークランドにある中くらいなモダンスタイルのおしゃれな横庭のテラスの写真
オークランドにある中くらいなモダンスタイルのおしゃれな横庭のテラスの写真
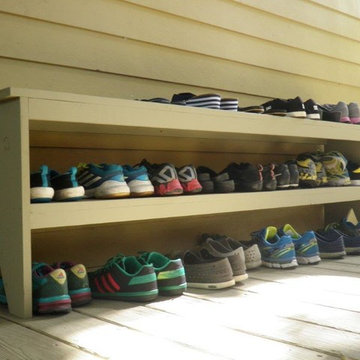
These pictures of woodworking/carpentry represents Exterior Designs' knack for coping existing Old New Orleans type lattice. The shoe rack for outdoor shoes blends well with the existing color of home.
紫の、黄色い横庭のテラスの写真
1
