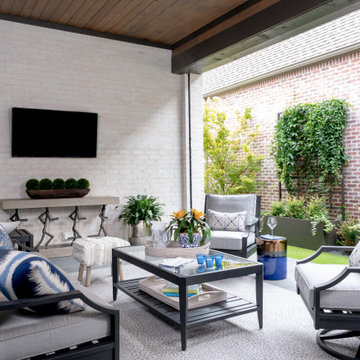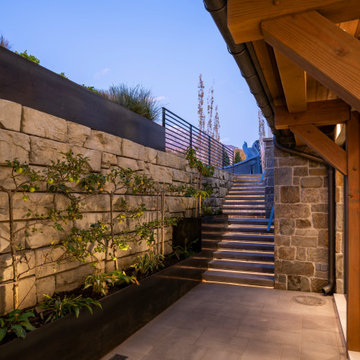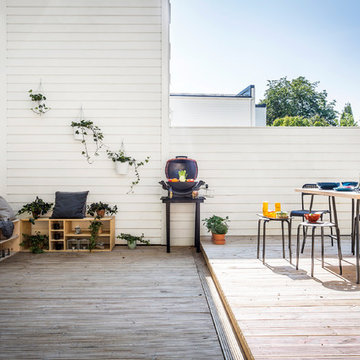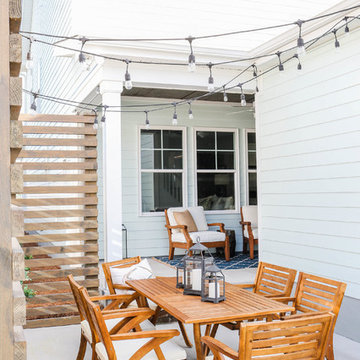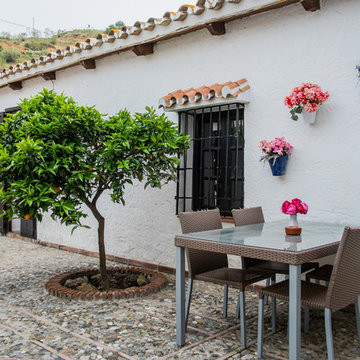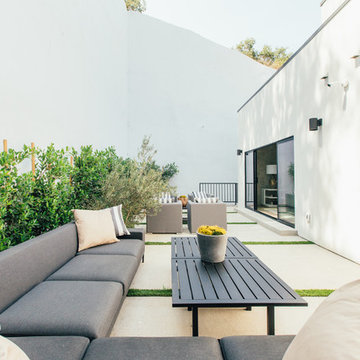紫の、白いテラス・中庭 (壁面緑化) の写真
絞り込み:
資材コスト
並び替え:今日の人気順
写真 1〜20 枚目(全 39 枚)
1/4
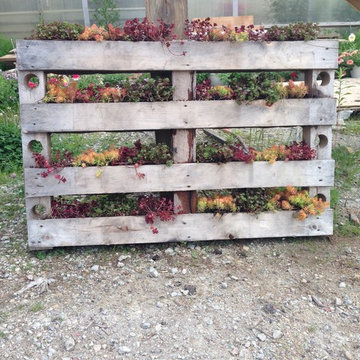
Upcycled pallet planter with succulents.
シカゴにあるお手頃価格のカントリー風のおしゃれな裏庭のテラス (壁面緑化、日よけなし) の写真
シカゴにあるお手頃価格のカントリー風のおしゃれな裏庭のテラス (壁面緑化、日よけなし) の写真
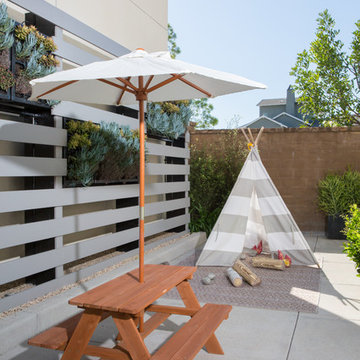
Plan 1 at Canopy at Esencia in Rancho Mission Viejo, CA. New Single Family Homes in Orange County.
オレンジカウンティにあるおしゃれな裏庭のテラス (日よけなし、壁面緑化) の写真
オレンジカウンティにあるおしゃれな裏庭のテラス (日よけなし、壁面緑化) の写真
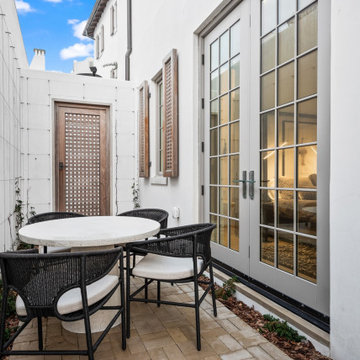
Gulf-Front Grandeur
Private Residence / Alys Beach, Florida
Architect: Khoury & Vogt Architects
Builder: Hufham Farris Construction
---
This one-of-a-kind Gulf-front residence in the New Urbanism community of Alys Beach, Florida, is truly a stunning piece of architecture matched only by its views. E. F. San Juan worked with the Alys Beach Town Planners at Khoury & Vogt Architects and the building team at Hufham Farris Construction on this challenging and fulfilling project.
We supplied character white oak interior boxed beams and stair parts. We also furnished all of the interior trim and paneling. The exterior products we created include ipe shutters, gates, fascia and soffit, handrails, and newels (balcony), ceilings, and wall paneling, as well as custom columns and arched cased openings on the balconies. In addition, we worked with our trusted partners at Loewen to provide windows and Loewen LiftSlide doors.
Challenges:
This was the homeowners’ third residence in the area for which we supplied products, and it was indeed a unique challenge. The client wanted as much of the exterior as possible to be weathered wood. This included the shutters, gates, fascia, soffit, handrails, balcony newels, massive columns, and arched openings mentioned above. The home’s Gulf-front location makes rot and weather damage genuine threats. Knowing that this home was to be built to last through the ages, we needed to select a wood species that was up for the task. It needed to not only look beautiful but also stand up to those elements over time.
Solution:
The E. F. San Juan team and the talented architects at KVA settled upon ipe (pronounced “eepay”) for this project. It is one of the only woods that will sink when placed in water (you would not want to make a boat out of ipe!). This species is also commonly known as ironwood because it is so dense, making it virtually rot-resistant, and therefore an excellent choice for the substantial pieces of millwork needed for this project.
However, ipe comes with its own challenges; its weight and density make it difficult to put through machines and glue. These factors also come into play for hinging when using ipe for a gate or door, which we did here. We used innovative joining methods to ensure that the gates and shutters had secondary and tertiary means of support with regard to the joinery. We believe the results speak for themselves!
---
Photography by Layne Lillie, courtesy of Khoury & Vogt Architects
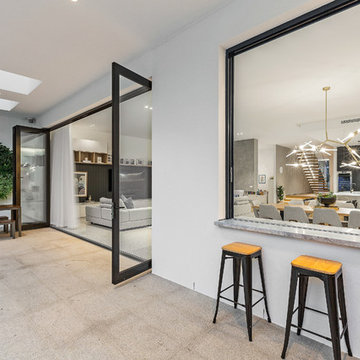
Sam Martin - 4 Walls Media
メルボルンにあるお手頃価格の中くらいなコンテンポラリースタイルのおしゃれな裏庭のテラス (壁面緑化、天然石敷き、張り出し屋根) の写真
メルボルンにあるお手頃価格の中くらいなコンテンポラリースタイルのおしゃれな裏庭のテラス (壁面緑化、天然石敷き、張り出し屋根) の写真
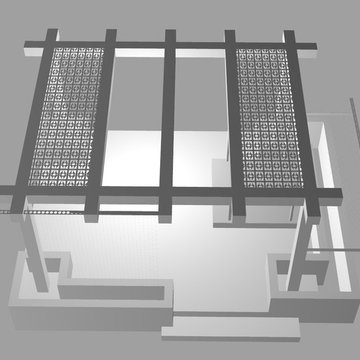
Thrive Landscape and Design
デンバーにあるお手頃価格の中くらいなモダンスタイルのおしゃれな裏庭のテラス (壁面緑化、コンクリート板舗装 、パーゴラ) の写真
デンバーにあるお手頃価格の中くらいなモダンスタイルのおしゃれな裏庭のテラス (壁面緑化、コンクリート板舗装 、パーゴラ) の写真
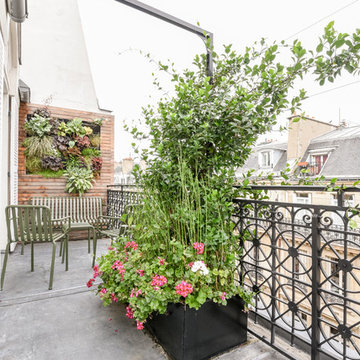
Les propriétaires de cette terrasse parisienne voulaient créer une ambiance végétale chic et sobre qui s'invitait à dans leur pièces à vivre tout en masquant le vis à vis sans perdre en luminosité.
Nous leur avons donc proposé de recréer des arches comme il en existaient sur les anciens balcons parisiens pour renforcer les gardes-corps, ce qui nous à permis de tresser des jasmins sur des lignes de câbles placé à la hauteur du vis à vis direct, nous avons pu également passé l'éclairage dans les arches.
Coté salon nous avons proposé un tableau végétal avec un éclairage intégré et des pots en terre cuite face à la fenêtre donnant sur l'entrée.
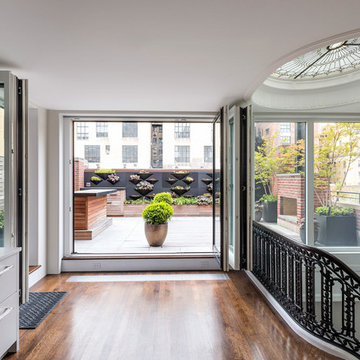
BreezePanel™ folding wall system opens to upstairs patio.
ニューヨークにあるラグジュアリーな中くらいなトラディショナルスタイルのおしゃれなテラス・中庭 (壁面緑化、コンクリート板舗装 、日よけなし) の写真
ニューヨークにあるラグジュアリーな中くらいなトラディショナルスタイルのおしゃれなテラス・中庭 (壁面緑化、コンクリート板舗装 、日よけなし) の写真
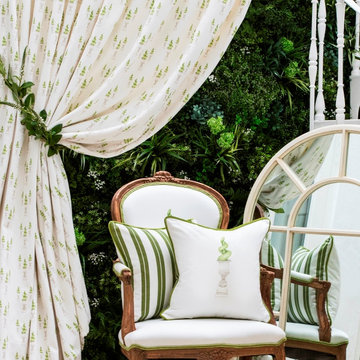
The seating in the garden and the staircase inspired the team to create a masterpiece reminiscent of Lewis Carroll’s own masterwork. As Soon As the furniture and accessories were in place, it was time to add Vistafolia’s completely adaptable artificial green wall panels.
The team chose deep vibrant shades of green to provide a spectacular contrast to the white ironwork. A wall was created behind the seating area with large sized leaves and grasses in ornamental clusters. Assorted spiky plants were added to introduce depth and contrast. To break up the uniformity, the team added a variety of extra shades of white and green to the wall with a smattering of ferns and thistles. The amazing affect brought a touch of whimsy and magic right to the backyard of this amazing Nashville resident!
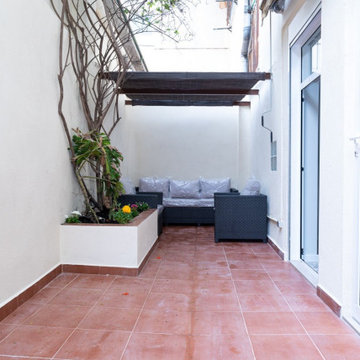
Patrio/Terraza de un apartamento turístico reformado manteniendo la arquitectura tradicional del barrio.
他の地域にある高級な中くらいなトランジショナルスタイルのおしゃれな裏庭のテラス (壁面緑化、レンガ敷き、オーニング・日よけ) の写真
他の地域にある高級な中くらいなトランジショナルスタイルのおしゃれな裏庭のテラス (壁面緑化、レンガ敷き、オーニング・日よけ) の写真
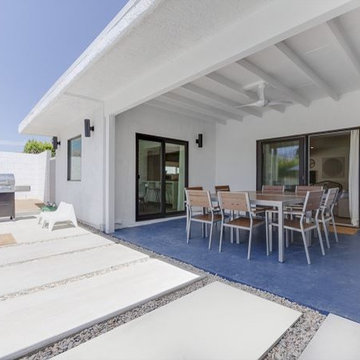
turnkeyvacationrentals
ロサンゼルスにあるお手頃価格の中くらいなモダンスタイルのおしゃれな裏庭のテラス (壁面緑化、コンクリート板舗装 、張り出し屋根) の写真
ロサンゼルスにあるお手頃価格の中くらいなモダンスタイルのおしゃれな裏庭のテラス (壁面緑化、コンクリート板舗装 、張り出し屋根) の写真
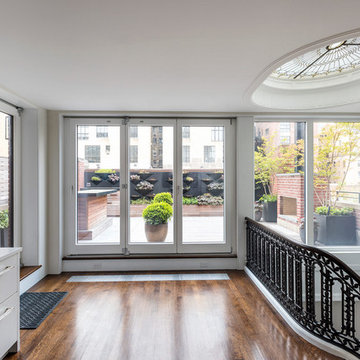
BreezePanel™ folding wall system opens to upstairs patio.
ニューヨークにあるラグジュアリーな中くらいなトラディショナルスタイルのおしゃれなテラス・中庭 (壁面緑化、コンクリート板舗装 、日よけなし) の写真
ニューヨークにあるラグジュアリーな中くらいなトラディショナルスタイルのおしゃれなテラス・中庭 (壁面緑化、コンクリート板舗装 、日よけなし) の写真
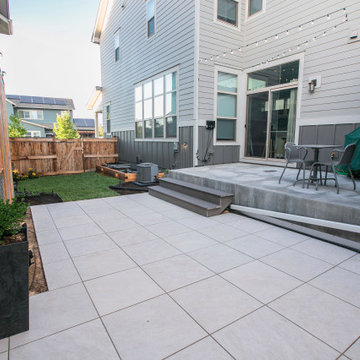
The Courtyard Oasis project encompasses what abarnai does best; remodeling a space with an emphasis on functional installation artwork. Our clients wanted a beautiful and tranquil outdoor space as a seamless extension of their indoor living space. They initially described the outdoor area as a drainage ditch, and to transform it into a Courtyard Oasis required detailed design work and creative collaboration. An open central patio, with custom trellises as a living focal point, was the starting point of the design to connect the indoor and outdoor spaces and allow the courtyard area to be divided into different zones -- for relaxing, entertaining and gardening. The abarnai team loved this project because they go to completely revamp the area and utilize a wide variety of design and building skills, including patio construction, custom trellis artwork, composite decking and stairs, a wood retaining wall, feature lighting systems, planting areas, and a sprinkler system.
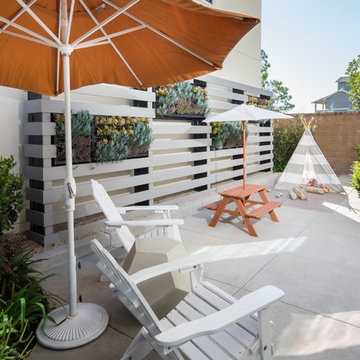
Plan 1 at Canopy at Esencia in Rancho Mission Viejo, CA. New Single Family Homes in Orange County.
オレンジカウンティにあるおしゃれな裏庭のテラス (壁面緑化、日よけなし) の写真
オレンジカウンティにあるおしゃれな裏庭のテラス (壁面緑化、日よけなし) の写真
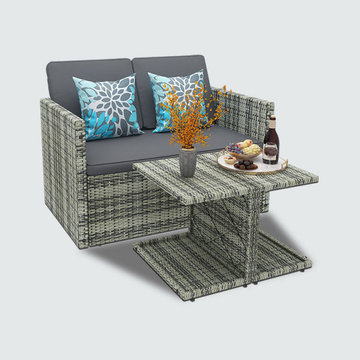
1.It is loveseat outdoor wicker sofa, and you can use it as a dining table set or an outdoor sofa set. There are at least 5 different combinations to suit your
needs! Transform any compact space into a cozy nook! Enjoy unprecedented comfort and relaxation with YITAHOME patio sectional!
紫の、白いテラス・中庭 (壁面緑化) の写真
1
