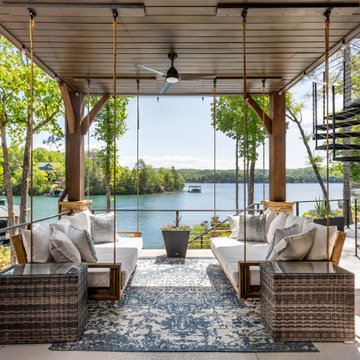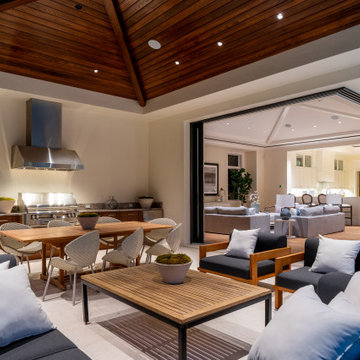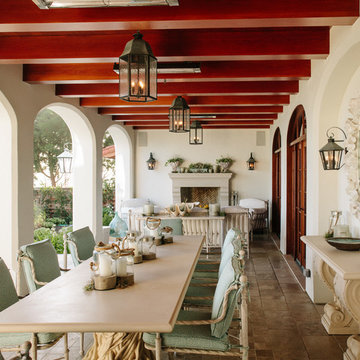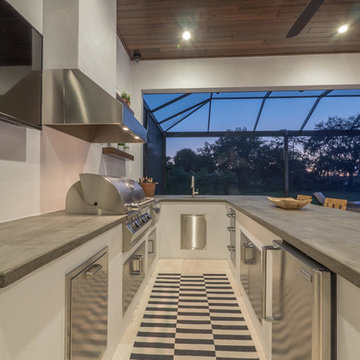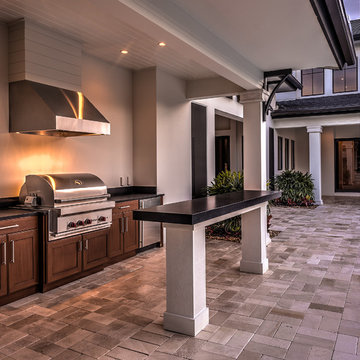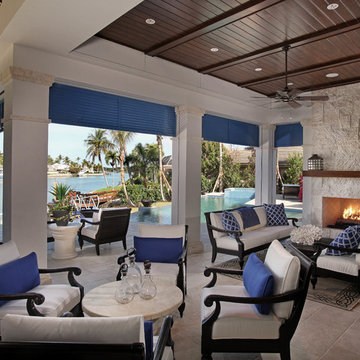広いブラウンの、赤いテラス・中庭 (張り出し屋根) の写真
絞り込み:
資材コスト
並び替え:今日の人気順
写真 1〜20 枚目(全 2,783 枚)
1/5
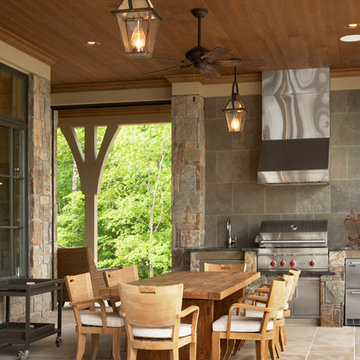
Lake Front Country Estate Summer Kitchen, designed by Tom Markalunas, built by Resort Custom Homes. Photography by Rachael Boling
他の地域にあるラグジュアリーな広いトラディショナルスタイルのおしゃれな裏庭のテラス (天然石敷き、張り出し屋根) の写真
他の地域にあるラグジュアリーな広いトラディショナルスタイルのおしゃれな裏庭のテラス (天然石敷き、張り出し屋根) の写真
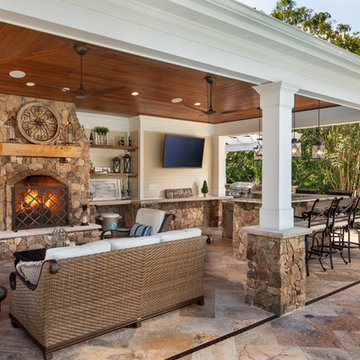
The pool house was designed to provide a respite from the hot sun during the day as well as a wonderful place to enjoy a drink and a cozy fire in the evening.

This late 70's ranch style home was recently renovated with a clean, modern twist on the ranch style architecture of the existing residence. AquaTerra was hired to create the entire outdoor environment including the new pool and spa. Similar to the renovated home, this aquatic environment was designed to take a traditional pool and gives it a clean, modern twist. The site proved to be perfect for a long, sweeping curved water feature that can be seen from all of the outdoor gathering spaces as well as many rooms inside the residence. This design draws people outside and allows them to explore all of the features of the pool and outdoor spaces. Features of this resort like outdoor environment include:
-Play pool with two lounge areas with LED lit bubblers
-Pebble Tec Pebble Sheen Luminous series pool finish
-Lightstreams glass tile
-spa with six custom copper Bobe water spillway scuppers
-water feature wall with three custom copper Bobe water scuppers
-Fully automated with Pentair Equipment
-LED lighting throughout the pool and spa
-Gathering space with automated fire pit
-Lounge deck area
-Synthetic turf between step pads and deck
-Gourmet outdoor kitchen to meet all the entertaining needs.
This outdoor environment cohesively brings the clean & modern finishes of the renovated home seamlessly to the outdoors to a pool and spa for play, exercise and relaxation.
Photography: Daniel Driensky
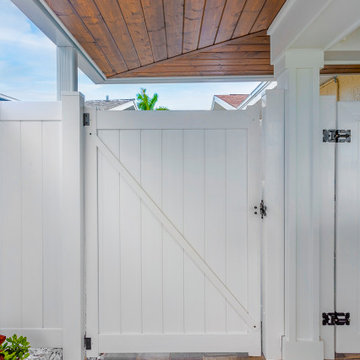
Imagine stepping into a coastal paradise where the salty breeze rustles through lush outdoor plants, and the sound of crashing waves in the distance sets the rhythm for your day. This beach home project on Houzz encapsulates the essence of seaside living in every detail.
As you approach this beachfront oasis, a pristine white door welcomes you into a world of timeless elegance and tranquility. The white walls of the exterior not only reflect the purity of the sandy shores but also serve as a canvas for the vibrant hues of the surrounding outdoor plants, making them pop against the backdrop of this dreamy beach home.
Once inside, the transition from indoors to outdoors is seamless. The brick flooring outdoors is reminiscent of quaint coastal villages, evoking a sense of nostalgia and charm. It provides a stable foundation for your journey through this sun-soaked sanctuary. Ceiling fans and ceiling lights above keep the space cool and well-lit, ensuring you can savor the outdoors even on the warmest days or under the starry night sky.
Stepping onto the pristine marble floor inside, you're greeted with a cool, smooth touch underfoot. It offers a striking contrast to the rugged charm of the brick floor outside. The subtle patterns in the marble floor exude sophistication, echoing the beauty of seashells scattered along the beach.
This beach home is not just a place to live; it's a place to connect with the natural world. The patio, nestled amidst the outdoor plants, offers a serene refuge for relaxation and contemplation. Imagine sipping a refreshing drink, surrounded by the gentle sway of the palm trees and the fragrance of exotic blooms. This is a place to escape, unwind, and enjoy the simple pleasures of life.
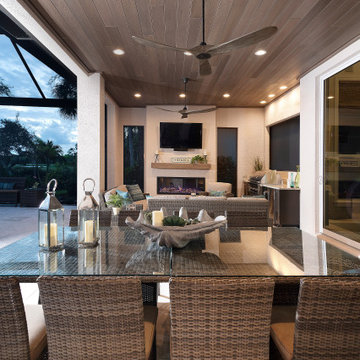
Progressive started by removing the stucco ceiling on the lanai and the round, dated columns. It was replaced with a gorgeous tongue and groove Roman Rock ceiling finished in a warm wood tone.
To create the perfect ambiance and a warm, inviting entertainment space, an Amantii electric fireplace was designed into the outdoor living room, along with a full outdoor kitchen by Danver. The outdoor kitchen features a Lynx stainless steel grill, an under-counter Artisan beverage center, metallic matte bronze cabinets in a Key West Door style and a marble and granite countertop.

Large outdoor patio provides seating by fireplace and outdoor dining with bbq and grill.
サンタバーバラにある広い地中海スタイルのおしゃれな裏庭のテラス (アウトドアキッチン、タイル敷き、張り出し屋根) の写真
サンタバーバラにある広い地中海スタイルのおしゃれな裏庭のテラス (アウトドアキッチン、タイル敷き、張り出し屋根) の写真
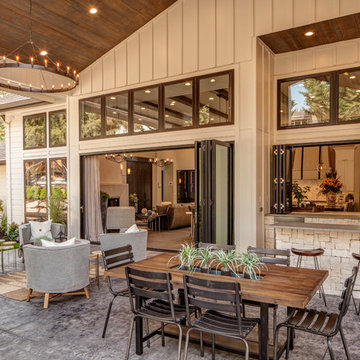
Giant vaulted outdoor living area. The centerpiece is a custom designed and hand plastered monolithic fireplace surrounded by comfy furnishings, BBQ area and large La Cantina folding doors and direct pass-through from kitchen to BBQ area.
For more photos of this project visit our website: https://wendyobrienid.com.

Lindsey Denny
カンザスシティにある高級な広いコンテンポラリースタイルのおしゃれな裏庭のテラス (ファイヤーピット、スタンプコンクリート舗装、張り出し屋根) の写真
カンザスシティにある高級な広いコンテンポラリースタイルのおしゃれな裏庭のテラス (ファイヤーピット、スタンプコンクリート舗装、張り出し屋根) の写真
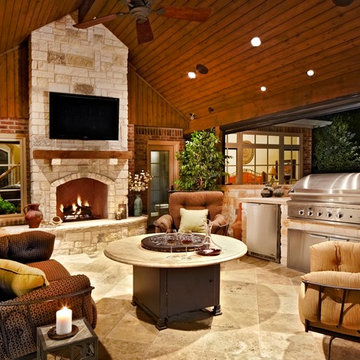
Photography by Ken Vaughn
ダラスにある広いトラディショナルスタイルのおしゃれな裏庭のテラス (アウトドアキッチン、張り出し屋根、天然石敷き) の写真
ダラスにある広いトラディショナルスタイルのおしゃれな裏庭のテラス (アウトドアキッチン、張り出し屋根、天然石敷き) の写真
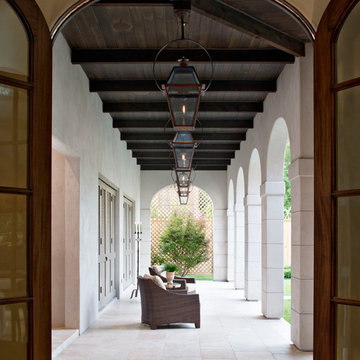
Photo Credit: Chipper Hatter
Architect: Kevin Harris Architect, LLC
Builder: Jarrah Builders
Outdoor loggia accompany with architectural arch design, dark wood beams and bronze finish lightings in a single symmetry.
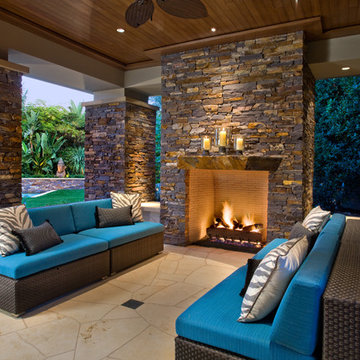
Outdoor Living - Remodel
Photo by Robert Hansen
オレンジカウンティにあるラグジュアリーな広いコンテンポラリースタイルのおしゃれな裏庭のテラス (ファイヤーピット、張り出し屋根、天然石敷き) の写真
オレンジカウンティにあるラグジュアリーな広いコンテンポラリースタイルのおしゃれな裏庭のテラス (ファイヤーピット、張り出し屋根、天然石敷き) の写真
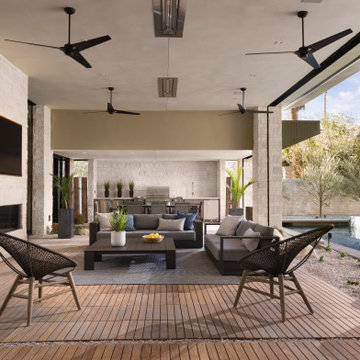
This beautiful outdoor living space flows out from both the kitchen and the interior living space. Spacious dining adjacent to a full outdoor kitchen with gas grill, beer tap, under mount sink, refrigeration and storage cabinetry.
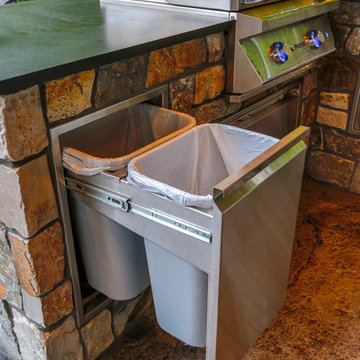
Gable style patio cover that is free standing with a full outdoor kitchen, wood burning fireplace, and hot tub. We added in some outdoor heaters from Infratech and a TV to tie it all together. This patio cover has larger than average beams and rafters and it really gives it a beefy look. It's on a stamped concrete patio and the whole project turned out beautifully!
広いブラウンの、赤いテラス・中庭 (張り出し屋根) の写真
1

