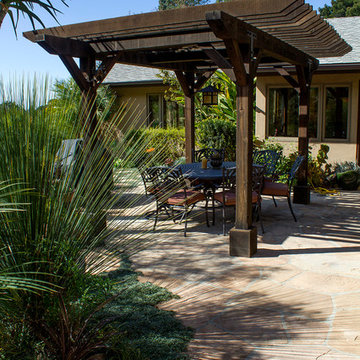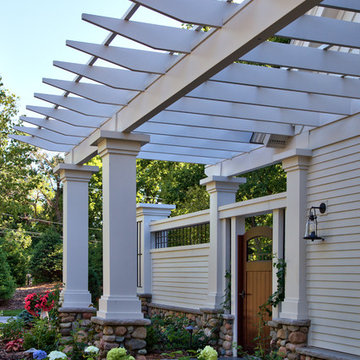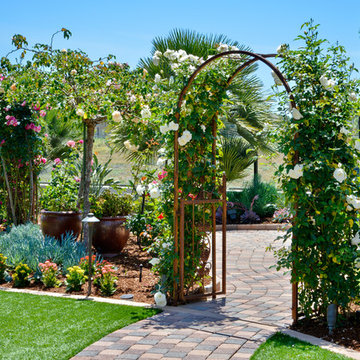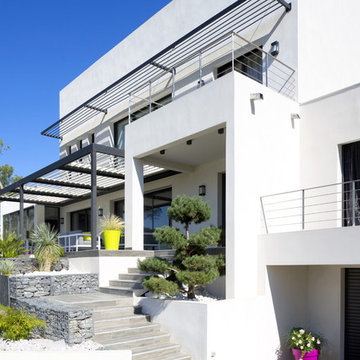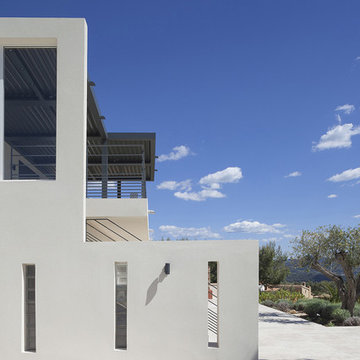青い前庭のテラス (パーゴラ) の写真
絞り込み:
資材コスト
並び替え:今日の人気順
写真 1〜20 枚目(全 61 枚)
1/4
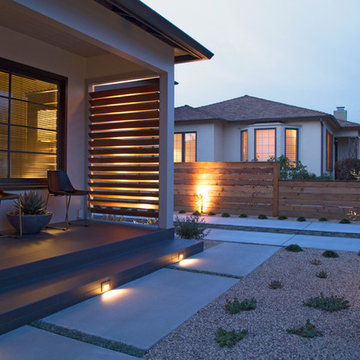
photography by Joslyn Amato
サンルイスオビスポにある広いモダンスタイルのおしゃれな前庭のテラス (アウトドアキッチン、コンクリート板舗装 、パーゴラ) の写真
サンルイスオビスポにある広いモダンスタイルのおしゃれな前庭のテラス (アウトドアキッチン、コンクリート板舗装 、パーゴラ) の写真
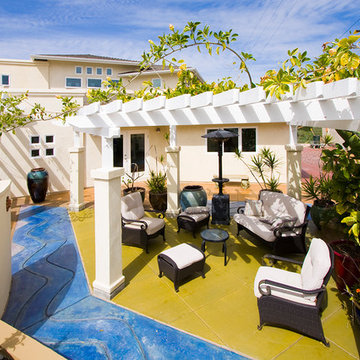
It's hard to believe this was once a small, drab, 50's-era tract home. Our client, an artist, loved the location but wanted a modern, unique look with more space for her to work. We added over 2,000 square feet of living space including a studio with its own bathroom and a laundry/potting room. The cramped old-fashioned kitchen was opened up to the living area to create a high-ceiling great room. Outside, a new driveway, patio and walkway incorporate brightly colored surfaces as a contrast to the abundant greenery of the garden.
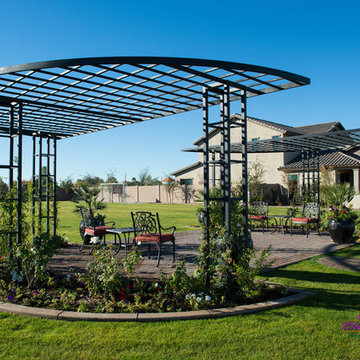
The first step to creating your outdoor paradise is to get your dreams on paper. Let Creative Environments professional landscape designers listen to your needs, visions, and experiences to convert them to a visually stunning landscape design! Our ability to produce architectural drawings, colorful presentations, 3D visuals, and construction– build documents will assure your project comes out the way you want it! And with 60 years of design– build experience, several landscape designers on staff, and a full CAD/3D studio at our disposal, you will get a level of professionalism unmatched by other firms.
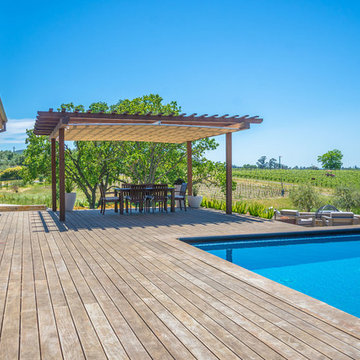
The Hartgrings knew they needed shade for the large West-facing deck on their Napa Valley home. After reviewing many options on the market, they decided to build a pergola and pair it with an 18’x16’ manual retractable shade from ShadeFX. The pergola and canopy harmoniously tie into the theme of the Blu Homes build – attractive yet functional; excitable yet tranquil.
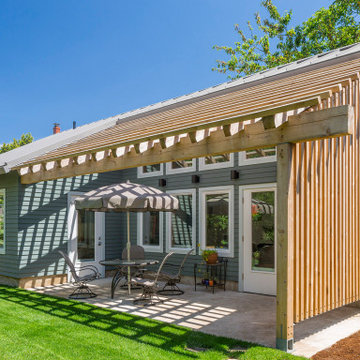
One of our most popular designs, this contemporary twist on a traditional house form has two bedrooms, one bathroom, and comes in at 750 square feet. The spacious “great room” offers vaulted ceilings while the large windows and doors bring in abundant natural light and open up to a private patio. As a single level this is a barrier free ADU that can be ideal for aging-in-place, or as a great rental unit.
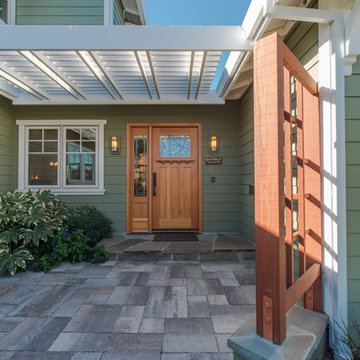
A down-to-the-studs remodel and second floor addition, we converted this former ranch house into a light-filled home designed and built to suit contemporary family life, with no more or less than needed. Craftsman details distinguish the new interior and exterior, and douglas fir wood trim offers warmth and character on the inside.
Photography by Takashi Fukuda.
https://saikleyarchitects.com/portfolio/contemporary-craftsman/
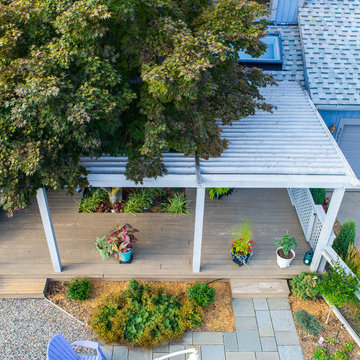
A front yard transformed into a private garden patio. Jeeheon Cho, photographer, for Lotus Gardenscapes
デトロイトにある高級な中くらいなコンテンポラリースタイルのおしゃれな前庭のテラス (天然石敷き、パーゴラ) の写真
デトロイトにある高級な中くらいなコンテンポラリースタイルのおしゃれな前庭のテラス (天然石敷き、パーゴラ) の写真
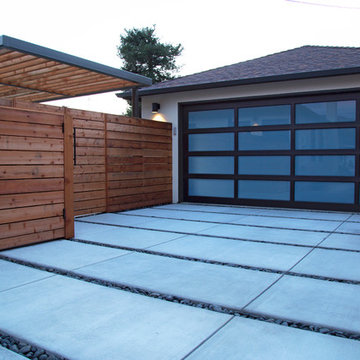
photography by Joslyn Amato
サンルイスオビスポにある広いモダンスタイルのおしゃれな前庭のテラス (アウトドアキッチン、コンクリート板舗装 、パーゴラ) の写真
サンルイスオビスポにある広いモダンスタイルのおしゃれな前庭のテラス (アウトドアキッチン、コンクリート板舗装 、パーゴラ) の写真
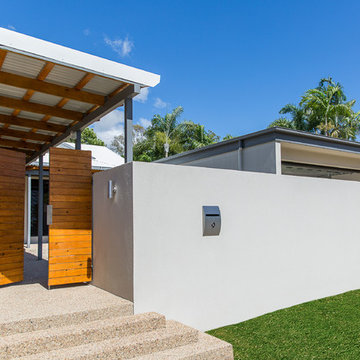
Gated front entrance for privacy and security with pergola leading to front door. A new large garage was constructed leaving original garage space to be transformed into the Master Suite.
Exterior Walls - Resene Half Napa
Gutter & Fascia - Colorbond Basalt
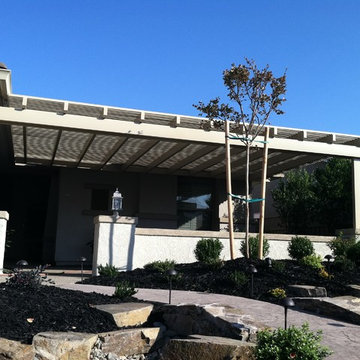
attached aluminum open style lattice patio cover with shaping
サクラメントにある広いトラディショナルスタイルのおしゃれな前庭のテラス (コンクリート敷き 、パーゴラ) の写真
サクラメントにある広いトラディショナルスタイルのおしゃれな前庭のテラス (コンクリート敷き 、パーゴラ) の写真
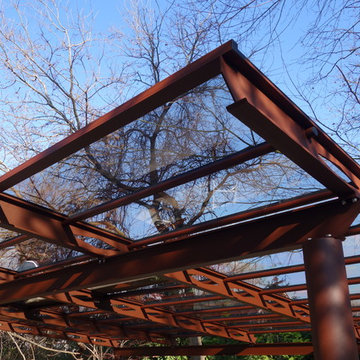
Aluminum carport with clear polycarbonate roof, watertight, provides ultimate protection from elements
ニューヨークにあるコンテンポラリースタイルのおしゃれな前庭のテラス (パーゴラ) の写真
ニューヨークにあるコンテンポラリースタイルのおしゃれな前庭のテラス (パーゴラ) の写真
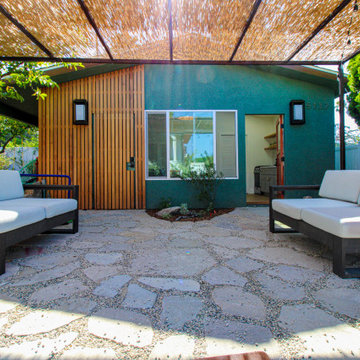
This wonderful accessory dwelling unit is located in Eagle Rock, CA. This patio area is shaded by a natural wood pergola and has a laid stone and pebble flooring finished with beautiful outdoor lounge furniture for relaxation. The exterior features handsome wood panel, stucco and decorative sconces.
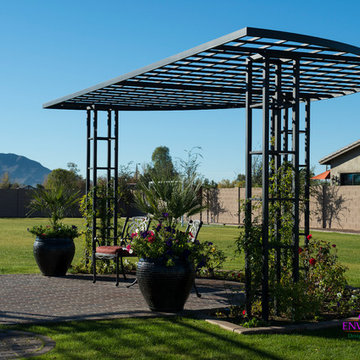
The first step to creating your outdoor paradise is to get your dreams on paper. Let Creative Environments professional landscape designers listen to your needs, visions, and experiences to convert them to a visually stunning landscape design! Our ability to produce architectural drawings, colorful presentations, 3D visuals, and construction– build documents will assure your project comes out the way you want it! And with 60 years of design– build experience, several landscape designers on staff, and a full CAD/3D studio at our disposal, you will get a level of professionalism unmatched by other firms.
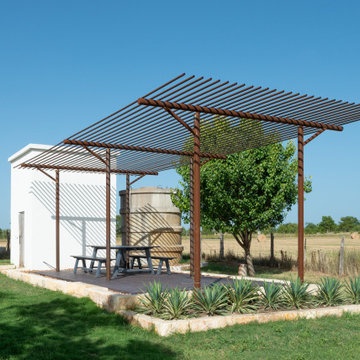
The original well house anchors the outdoor dining room, where a picnic table is shaded by a weathered steel trellis on a floor of Endicott bricks. The space provides gathering space from which to enjoy cooling breezes in the summer, fires in the winter, and stargazing year-round.
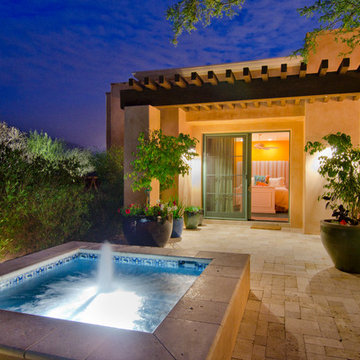
Christopher Vialpando, http://chrisvialpando.com
フェニックスにある高級な中くらいなサンタフェスタイルのおしゃれな前庭のテラス (噴水、天然石敷き、パーゴラ) の写真
フェニックスにある高級な中くらいなサンタフェスタイルのおしゃれな前庭のテラス (噴水、天然石敷き、パーゴラ) の写真
青い前庭のテラス (パーゴラ) の写真
1
