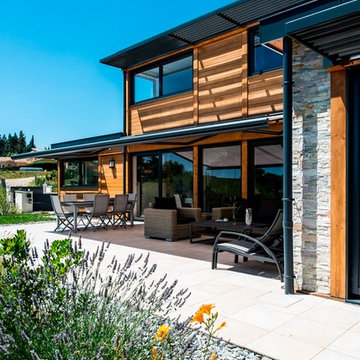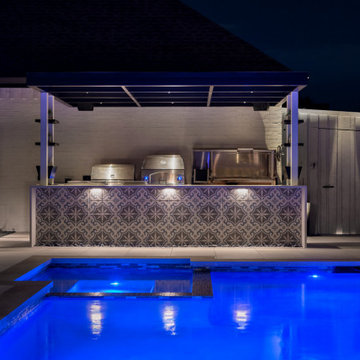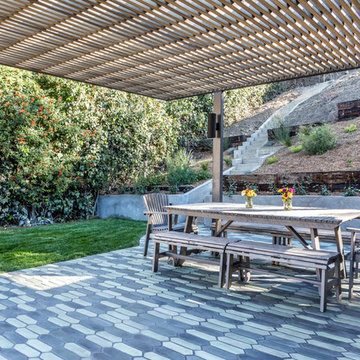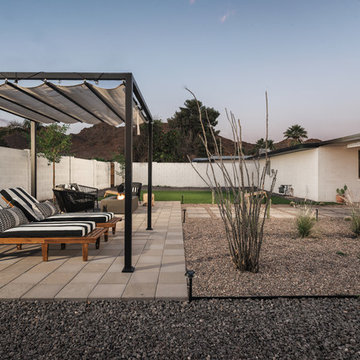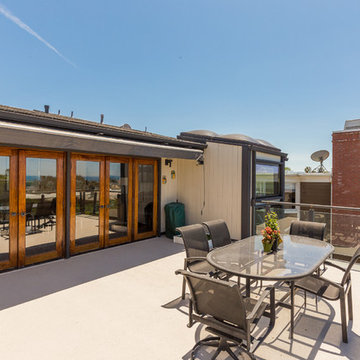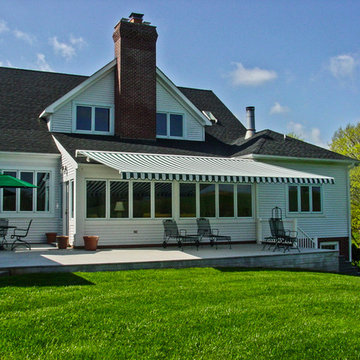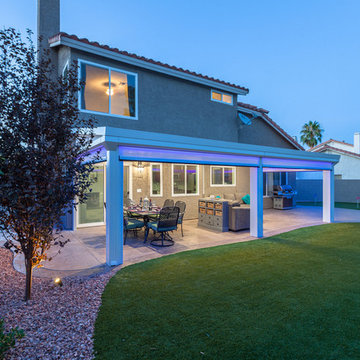中くらいな青いテラス・中庭 (オーニング・日よけ) の写真
絞り込み:
資材コスト
並び替え:今日の人気順
写真 1〜20 枚目(全 230 枚)
1/4
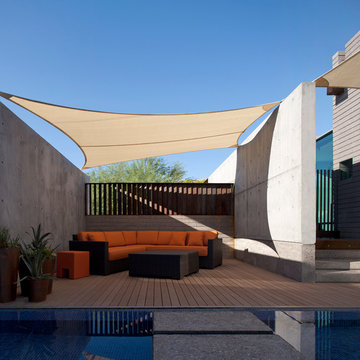
A small covered area adjacent to the pool, offers a casual space to gather. Shade sails provide a contrast to the rigid concrete walls and the linearity of the house.
Bill Timmerman - Timmerman Photography
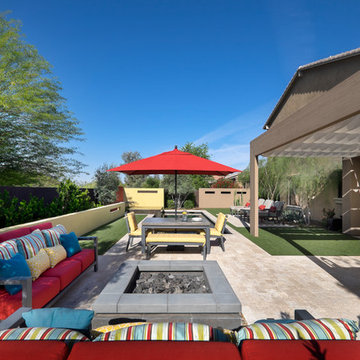
Kirk Bianchi created this resort like setting for a couple from Mexico City. They were looking for a contemporary twist on traditional themes, and Luis Barragán was the inspiration. The outer walls were painted a darker color to recede, while floating panels of color and varying heights provided sculptural interest and opportunities for lighting and shadow.
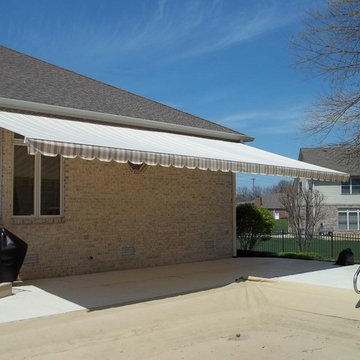
Soffit mount retractable awning
インディアナポリスにあるお手頃価格の中くらいなトラディショナルスタイルのおしゃれな裏庭のテラス (コンクリート板舗装 、オーニング・日よけ) の写真
インディアナポリスにあるお手頃価格の中くらいなトラディショナルスタイルのおしゃれな裏庭のテラス (コンクリート板舗装 、オーニング・日よけ) の写真
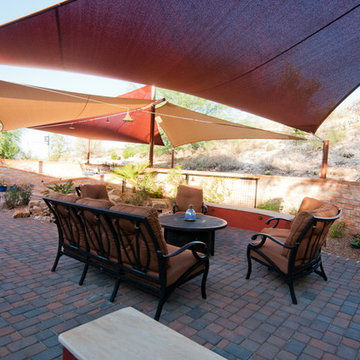
This was a unique remodel project of a crowded backyard. The customers requested shade, screening from the uphill neighbors and a usable entertaining space all while working to integrate a suitable habitat for their desert tortoises. Unique elements include extensive shade sails, a waterfall with integrated tortoise beach, tortoise caves, tortoise friendly plantings, and a complete integrated landscape sound system.
Roni Ziemba, www.ziembaphoto.com
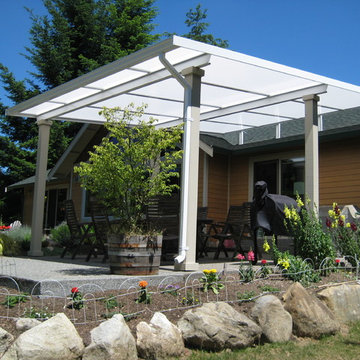
Solar white acrylic panels with white powder coated aluminum frame patio cover over a 16' x 16' area. This was a semi free-standing project which required two sets of beams. All structural aluminum post where wood wrapped and painted to match house trim.
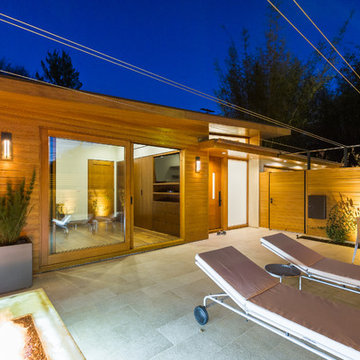
Ulimited Style Photography
ロサンゼルスにある高級な中くらいなモダンスタイルのおしゃれな前庭のテラス (ファイヤーピット、タイル敷き、オーニング・日よけ) の写真
ロサンゼルスにある高級な中くらいなモダンスタイルのおしゃれな前庭のテラス (ファイヤーピット、タイル敷き、オーニング・日よけ) の写真
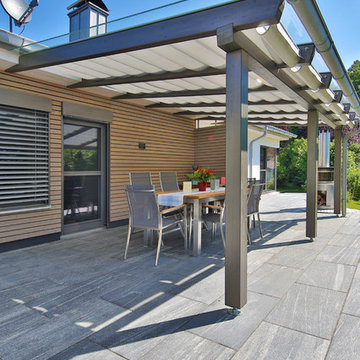
Fotograf: Andi Schmid
ケルンにある低価格の中くらいなコンテンポラリースタイルのおしゃれな横庭のテラス (真砂土舗装、オーニング・日よけ) の写真
ケルンにある低価格の中くらいなコンテンポラリースタイルのおしゃれな横庭のテラス (真砂土舗装、オーニング・日よけ) の写真
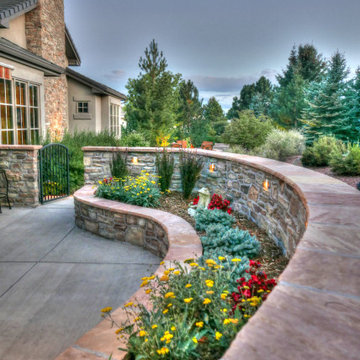
This raised bed in the courtyard provides a wonderful opportunity to introduce color and life into the hardscape.
デンバーにある高級な中くらいなトラディショナルスタイルのおしゃれな裏庭のテラス (コンクリート板舗装 、オーニング・日よけ、コンテナガーデン) の写真
デンバーにある高級な中くらいなトラディショナルスタイルのおしゃれな裏庭のテラス (コンクリート板舗装 、オーニング・日よけ、コンテナガーデン) の写真
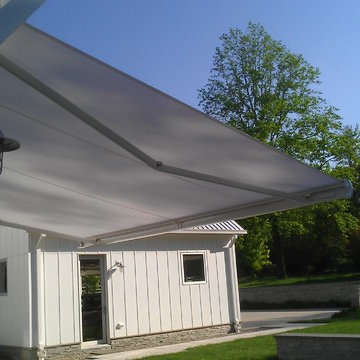
The architect specified three, commercial grade, side by side full cassette lateral folding arm awnings - two units at 12’2” wide x 10’2” projection and one unit at 15’0” wide x 10’2” projection. Each unit was requested with a manual override Somfy RTS Sunea torque sensing motor so that units would always close tightly regardless of any stretch in the fabric. The system frames specified are made entirely of aluminum which is powder coated using the Qualicoat® powder coating process. Also requested were German Flexon brand non rusting stainless steel chains in the arms of the awnings.
Our original contact was from the architect who requested three retractable awnings that would attach to the wall of his client’s home. The architect wanted a contemporary and very “clean” appearance and a product that did not have a valance. The architect also wanted a product where no hardware including roller tubes were visible. A full cassette folding lateral arm awning was thus the perfect choice!
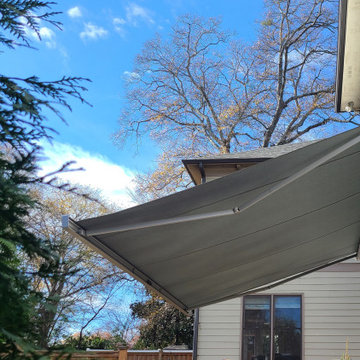
Design, Style, and High End Luxury, are some of the attributes of our Exclusive retractable awnings. Every customer is unique and receives the best custom made Luxury Retractable Awning along with its top notch German technology. In other words each of our awnings reflect the signature and personality of its owner. Welcome to the best retractable Awnings in the World. Dare to brake free from tradition.
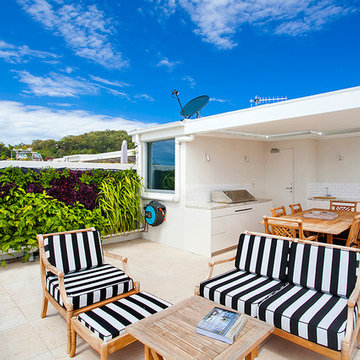
Newly installed outdoor kitchen with lovely teak furniture
Paul Smith Images
サンシャインコーストにある中くらいなトロピカルスタイルのおしゃれな裏庭のテラス (アウトドアキッチン、タイル敷き、オーニング・日よけ) の写真
サンシャインコーストにある中くらいなトロピカルスタイルのおしゃれな裏庭のテラス (アウトドアキッチン、タイル敷き、オーニング・日よけ) の写真
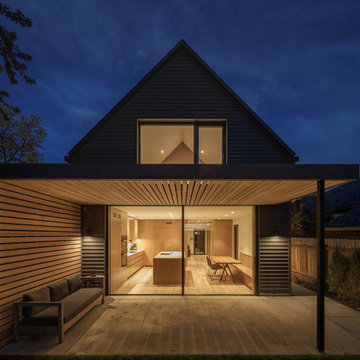
To ensure peak performance, the Boise Passive House utilized triple-pane glazing with the A5 aluminum window, Air-Lux Sliding door, and A7 swing door. Each product brings dynamic efficiency, further affirming an air-tight building envelope. The increased air-seals, larger thermal breaks, argon-filled glazing, and low-E glass, may be standard features for the Glo Series but they provide exceptional performance just the same. Furthermore, the low iron glass and slim frame profiles provide clarity and increased views prioritizing overall aesthetics despite their notable efficiency values.
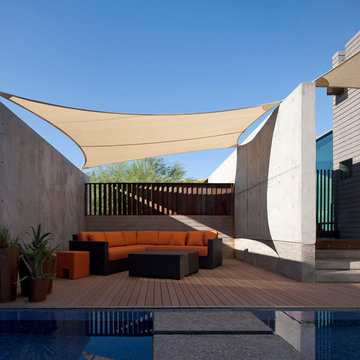
Modern custom home nestled in quiet Arcadia neighborhood. The expansive glass window wall has stunning views of Camelback Mountain and natural light helps keep energy usage to a minimum.
CIP concrete walls also help to reduce the homes carbon footprint while keeping a beautiful, architecturally pleasing finished look to both inside and outside.
The artfully blended look of metal, concrete, block and glass bring a natural, raw product to life in both visual and functional way
中くらいな青いテラス・中庭 (オーニング・日よけ) の写真
1
