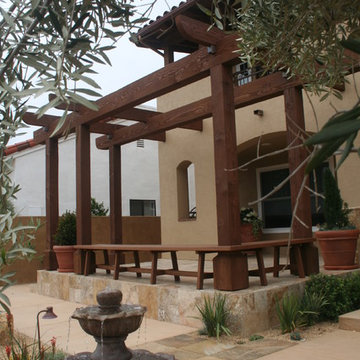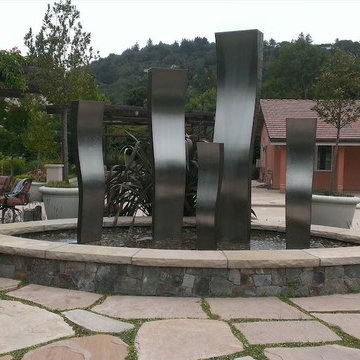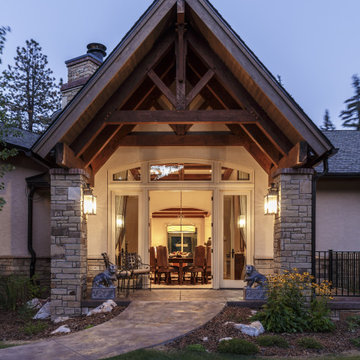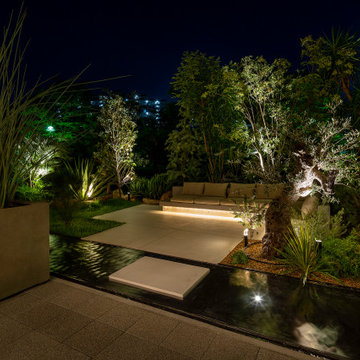広い黒い前庭のテラスの写真
絞り込み:
資材コスト
並び替え:今日の人気順
写真 1〜20 枚目(全 133 枚)
1/4

Marion Brenner Photography
サンフランシスコにある高級な広いコンテンポラリースタイルのおしゃれな前庭のテラス (タイル敷き、日よけなし、階段) の写真
サンフランシスコにある高級な広いコンテンポラリースタイルのおしゃれな前庭のテラス (タイル敷き、日よけなし、階段) の写真
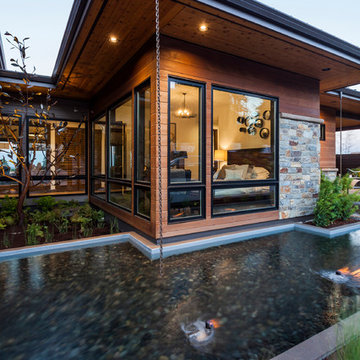
Stephen Tamiesie
ポートランドにある広いコンテンポラリースタイルのおしゃれな前庭のテラス (噴水、コンクリート板舗装 、張り出し屋根) の写真
ポートランドにある広いコンテンポラリースタイルのおしゃれな前庭のテラス (噴水、コンクリート板舗装 、張り出し屋根) の写真
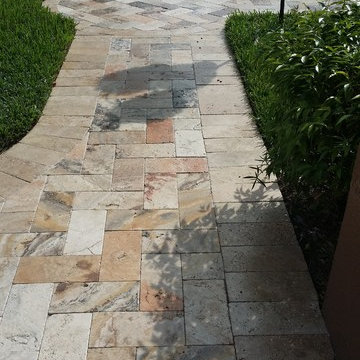
Tire of the dull look and wanted to enhance her home value as well as the curb appeal, she decided to add the most unique and exclusive travertine paver right at her home’s front entrance, walkway and driveway.
View complete travertine paver project details at http://www.paverhouse.com/portfolio/travertine-pavers-on-driveway/.
Paver House Showroom in Largo, FL 33771 (727) 530-1400
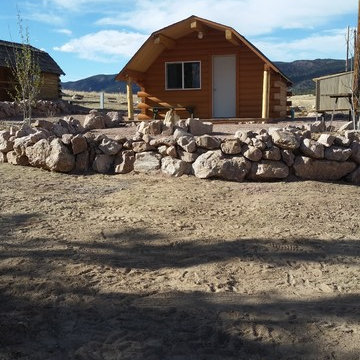
Created rock retaining wall and patio for individual cabins. Fire pit in the middle.
デンバーにある高級な広いラスティックスタイルのおしゃれな前庭のテラス (ファイヤーピット、砂利舗装、日よけなし) の写真
デンバーにある高級な広いラスティックスタイルのおしゃれな前庭のテラス (ファイヤーピット、砂利舗装、日よけなし) の写真
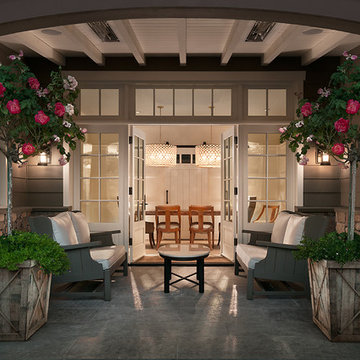
Heated outdoor patio with beautiful rose bushes makes for a comfortable sitting area in the front of this Craftsman style custom home.
Architect: Oz Architects
Interiors: Oz Architects
Landscape Architect: Berghoff Design Group
Photographer: Mark Boisclair
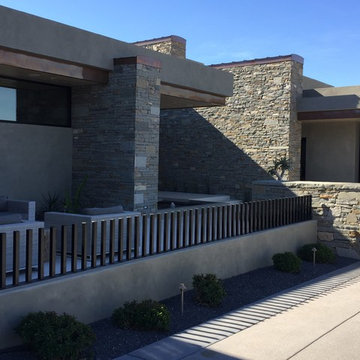
Architecture, Interior Specifications, and Construction by Tom and Gail Archer
フェニックスにあるラグジュアリーな広いモダンスタイルのおしゃれな前庭のテラス (コンクリート板舗装 ) の写真
フェニックスにあるラグジュアリーな広いモダンスタイルのおしゃれな前庭のテラス (コンクリート板舗装 ) の写真
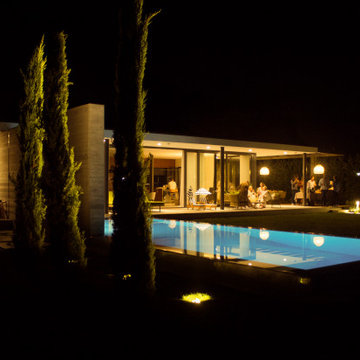
Fin dai primi sopralluoghi ci ha colpito il rapporto particolare che il sito ha con lo splendido scenario della Alpi Apuane, una visuale privilegiata della catena montuosa nella sua ampiezza, non inquinata da villette “svettanti”. Ci è parsa quindi prioritaria la volontà di definire il progetto in orizzontale, creando un’architettura minima, del "quasi nulla" che riportasse alla mente le costruzioni effimere che caratterizzavano il litorale versiliese prima dell’espansione urbanistica degli ultimi decenni. La costruzione non cerca così di mostrarsi, ma piuttosto sparire tra le siepi di confine, una sorta di vela leggera sospesa su esili piedritti e definita da lunghi setti orizzontali in cemento faccia-vista, che definiscono un ideale palcoscenico per le montagne retrostanti.
Un intervento calibrato e quasi timido rispetto all’intorno, che trova la sua qualità nell’uso dei diversi materiali con cui sono trattare le superficie. La zona giorno si proietta nel giardino, che diventa una sorta di salone a cielo aperto mentre la natura, vegetazione ed acqua penetrano all’interno in un continuo gioco di rimandi enfatizzato dalle riflessioni create dalla piscina e dalle vetrate. Se il piano terra costituisce il luogo dell’incontro privilegiato con natura e spazio esterno, il piano interrato è invece il rifugio sicuro, lontano dagli sguardi e dai rumori, dove ritirarsi durante la notte, protetto e caratterizzato da un inaspettato ampio patio sul lato est che diffonde la luce naturale in tutte gli spazi e le camere da letto.
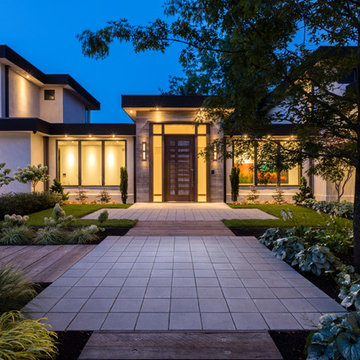
The Broadway Family consists of mid-to-large paver profiles suited for commercial and residential applications. The product's thickness is especially designed for commercial projects since it can withstand extreme loads and constant wear. Photo: Barkman Concrete Ltd.
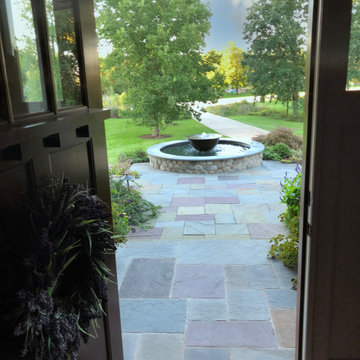
シカゴにある高級な広いトラディショナルスタイルのおしゃれな前庭のテラス (噴水、天然石敷き、張り出し屋根) の写真
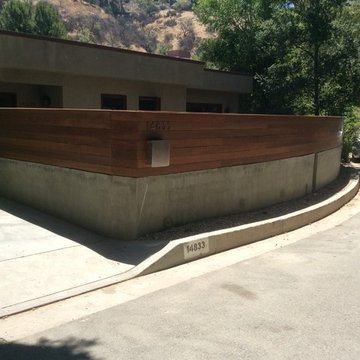
Front yard remodeling. Project is including: block wall with smooth stucco finish, wood fence from Ipe on top of the new block wall, slate tile, fire pit, build in BBQ, wood deck from Trex and drop in Jacuzzi.

pergola and patio at front entry
他の地域にあるラグジュアリーな広いトラディショナルスタイルのおしゃれな前庭のテラス (コンクリート敷き 、パーゴラ) の写真
他の地域にあるラグジュアリーな広いトラディショナルスタイルのおしゃれな前庭のテラス (コンクリート敷き 、パーゴラ) の写真
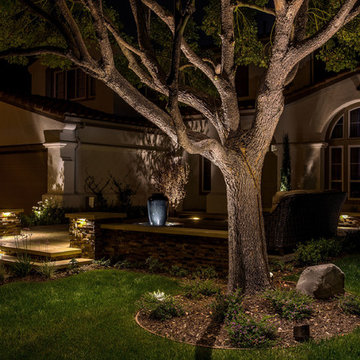
These homeowners had a sloping front yard that needed to be updated. Instead of leveling, we designed a few lovely natural stone veneer steps encased with LED lighting, two natural stone pillars and matching attached walls on either side. For enhanced elegance, we included a front yard water feature with a river runway that carries toward the front of the patio. In the backyard, we created a hybrid patio comprised of pavers and artificial turf that boast an oversized focal point water feature. This water feature was custom designed using the same natural stone veneers showcased in the front yard and a beautiful blue glass detail for increased ambiance.
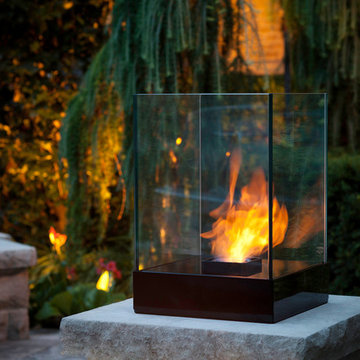
CELL (Black)
Fireburners – Tabletop
Product Dimensions (IN): L12.63” X W12.63” X H18.25
Product Weight (LB): 37.4
Product Dimensions (CM): L32 X W32 X H46.3
Product Weight (KG): 17
Cell is a modern and unique way to add life and light in any indoor and outdoor space throughout the home and garden. Four panes of tempered glass combine to form a structure of delicate beauty, while a vivid natural flame creates the mood of warmth and a glow of sepia throughout the room or outdoor area. A multi-use décor accent, the Cell Tabletop Fireburner can be used as a candleholder with a pillar candle, as a terrarium with flowers and plants, or with Fuel, as a decorative fireburner, to create a dazzling, flickering flame and a bold light fixture.
For an effective, decorative ambient lighting solution, as well as accent feature, consider the Cell to add elegance to a garden scape by using it as an enticing centrepiece, atop tables and concrete pillars in an outdoor breakfast area, on a poolside back patio, or on the deck.
By Decorpro Home + Garden.
Each sold separately.
Snuffer included.
Fuel sold separately.
Materials:
Solid steel
Black epoxy powder coat
8mm tempered glass
Snuffer (galvanized steel)
Made in Canada
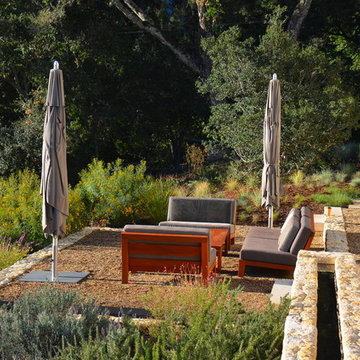
Sitting area at the main home
Photo: Steve Spratt
サンフランシスコにあるラグジュアリーな広いカントリー風のおしゃれな前庭のテラス (噴水、砂利舗装、日よけなし) の写真
サンフランシスコにあるラグジュアリーな広いカントリー風のおしゃれな前庭のテラス (噴水、砂利舗装、日よけなし) の写真
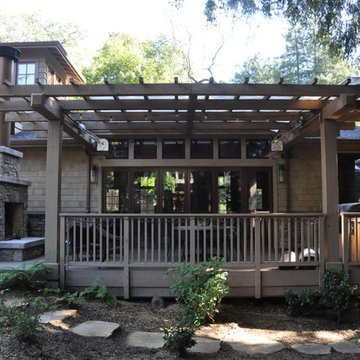
Outdoor Rumford Fireplace is only wood burning fireplace allowed under current air quality control standards for SF Bay Area.
サンフランシスコにある高級な広いラスティックスタイルのおしゃれな前庭のテラス (デッキ材舗装、パーゴラ、屋外暖炉) の写真
サンフランシスコにある高級な広いラスティックスタイルのおしゃれな前庭のテラス (デッキ材舗装、パーゴラ、屋外暖炉) の写真
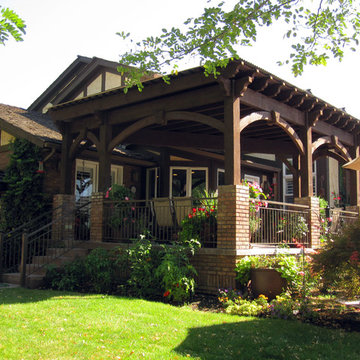
This is a custom timber frame pavilion kit with arched beams for outdoor shade. These are durable strong timbers built with the old world dovetail mortise and tenon system to last for generations and stand up through strong winds and heavy mountainous snows.
広い黒い前庭のテラスの写真
1
