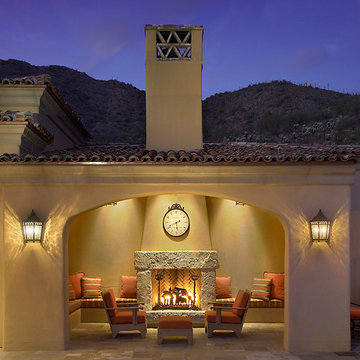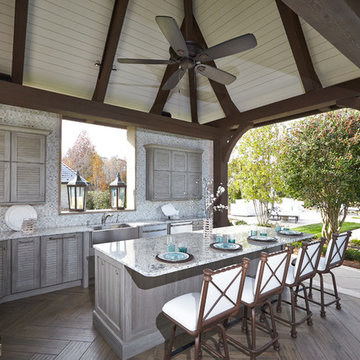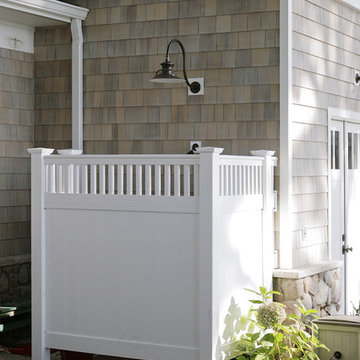低価格の、ラグジュアリーなテラス・中庭の写真
絞り込み:
資材コスト
並び替え:今日の人気順
写真 101〜120 枚目(全 21,304 枚)
1/3
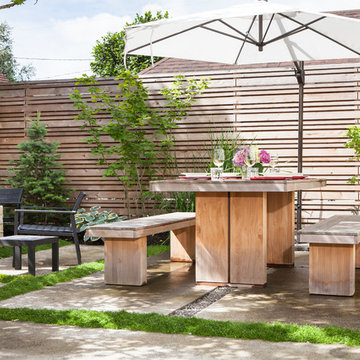
This project reimagines an under-used back yard in Portland, Oregon, creating an urban garden with an adjacent writer’s studio. Taking inspiration from Japanese precedents, we conceived of a paving scheme with planters, a cedar soaking tub, a fire pit, and a seven-foot-tall cedar fence. The fence is sheathed on both sides to afford greater privacy as well as ensure the neighbors enjoy a well-made fence too.
Photo: Anna M Campbell: annamcampbell.com
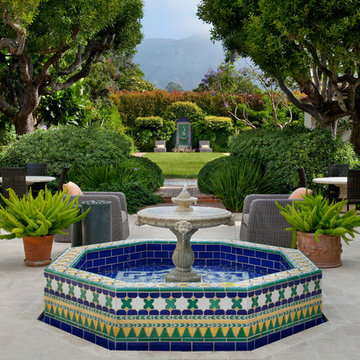
Garden and hardscape Transformed
サンタバーバラにあるラグジュアリーな巨大な地中海スタイルのおしゃれな裏庭のテラス (噴水、日よけなし、天然石敷き) の写真
サンタバーバラにあるラグジュアリーな巨大な地中海スタイルのおしゃれな裏庭のテラス (噴水、日よけなし、天然石敷き) の写真
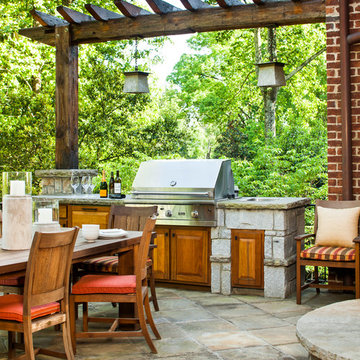
Photography by Jeff Herr
アトランタにあるラグジュアリーな広いトランジショナルスタイルのおしゃれな裏庭のテラス (コンクリート敷き 、張り出し屋根) の写真
アトランタにあるラグジュアリーな広いトランジショナルスタイルのおしゃれな裏庭のテラス (コンクリート敷き 、張り出し屋根) の写真
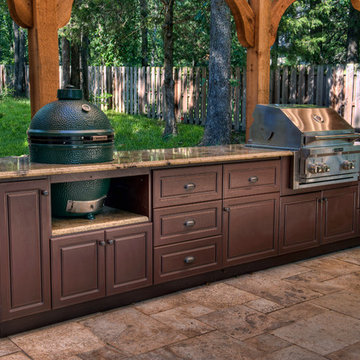
Select Outdoor Kitchens custom cabinets with a Large Big Green Egg and Kitchen Aid Gas Grill
他の地域にあるラグジュアリーな広いトラディショナルスタイルのおしゃれな裏庭のテラス (アウトドアキッチン、天然石敷き、パーゴラ) の写真
他の地域にあるラグジュアリーな広いトラディショナルスタイルのおしゃれな裏庭のテラス (アウトドアキッチン、天然石敷き、パーゴラ) の写真
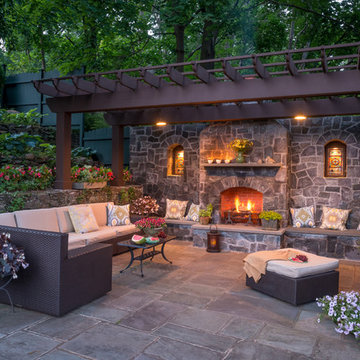
Like most growing families, this client wanted to lure everyone outside. And when the family went outdoors, they were hoping to find flamboyant color, delicious fragrance, freshly grilled food, fun play-spaces, and comfy entertaining areas waiting. Privacy was an imperative. Seems basic enough. But a heap of challenges stood in the way between what they were given upon arrival and the family's ultimate dreamscape.
Primary among the impediments was the fact that the house stands on a busy corner lot. Plus, the breakneck slope was definitely not playground-friendly. Fortunately, Westover Landscape Design rode to the rescue and literally leveled the playing field. Furthermore, flowing from space to space is a thoroughly enjoyable, ever-changing journey given the blossom-filled, year-around-splendiferous gardens that now hug the walkway and stretch out to the property lines. Soft evergreen hedges and billowing flowering shrubs muffle street noise, giving the garden within a sense of embrace. A fully functional (and frequently used) convenient outdoor kitchen/dining area/living room expand the house's floorplan into a relaxing, nature-infused on-site vacationland. Mission accomplished. With the addition of the stunning old-world stone fireplace and pergola, this amazing property is a welcome retreat for year round enjoyment. Mission accomplished.
Rob Cardillo for Westover Landscape Design, Inc.
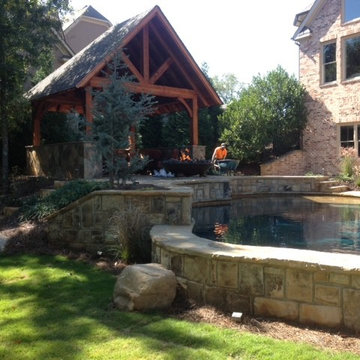
Custom 14X14 cabana with 60" barbados firebowl.
アトランタにあるラグジュアリーな巨大なラスティックスタイルのおしゃれな裏庭のテラス (ファイヤーピット、天然石敷き、ガゼボ・カバナ) の写真
アトランタにあるラグジュアリーな巨大なラスティックスタイルのおしゃれな裏庭のテラス (ファイヤーピット、天然石敷き、ガゼボ・カバナ) の写真
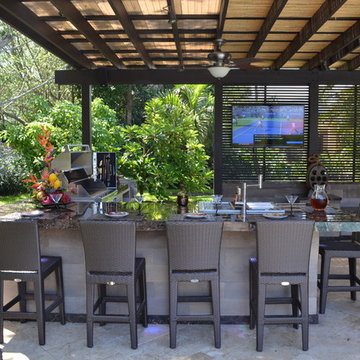
A complete contemporary backyard project was taken to another level of design. This amazing backyard was completed in the beginning of 2013 in Weston, Florida.
The project included an Outdoor Kitchen with equipment by Lynx, and finished with Emperador Light Marble and a Spanish stone on walls. Also, a 32” X 16” wooden pergola attached to the house with a customized wooden wall for the TV on a structured bench with the same finishes matching the Outdoor Kitchen. The project also consist of outdoor furniture by The Patio District, pool deck with gold travertine material, and an ivy wall with LED lights and custom construction with Black Absolute granite finish and grey stone on walls.
For more information regarding this or any other of our outdoor projects please visit our website at www.luxapatio.com where you may also shop online. You can also visit our showroom located in the Doral Design District (3305 NW 79 Ave Miami FL. 33122) or contact us at 305-477-5141.
URL http://www.luxapatio.com
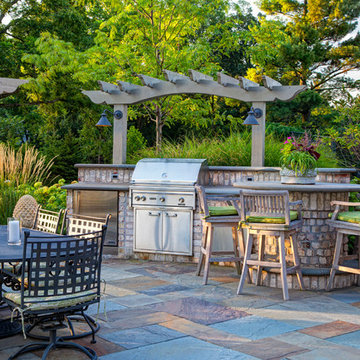
An outdoor kitchen adjacent to the family dining area offers well-lighted space for food preparation, with bar height seating, a stainless steel grill, refrigerator and a bluestone footrest.
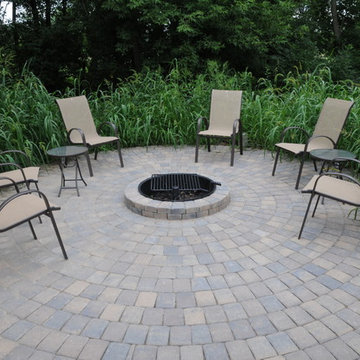
A Willow Creek Circlestone patio and fire pit kit are some of the most popular hardscaping features that Villa Landscapes designers install for their clients.
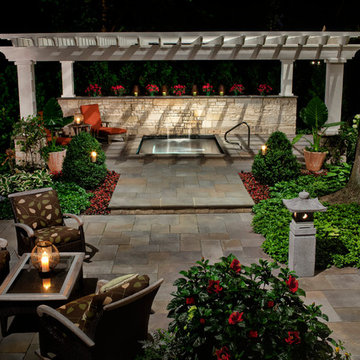
Several lighting techniques combine to illuminate the garden after hours. Laminated pergola beams span 24’ over the water garden, while a mortared step and grade beam marks the existing elevations preserved to protect existing trees.
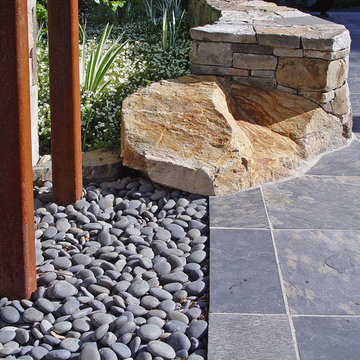
This property has a wonderful juxtaposition of modern and traditional elements, which are unified by a natural planting scheme. Although the house is traditional, the client desired some contemporary elements, enabling us to introduce rusted steel fences and arbors, black granite for the barbeque counter, and black African slate for the main terrace. An existing brick retaining wall was saved and forms the backdrop for a long fountain with two stone water sources. Almost an acre in size, the property has several destinations. A winding set of steps takes the visitor up the hill to a redwood hot tub, set in a deck amongst walls and stone pillars, overlooking the property. Another winding path takes the visitor to the arbor at the end of the property, furnished with Emu chaises, with relaxing views back to the house, and easy access to the adjacent vegetable garden.
Photos: Simmonds & Associates, Inc.
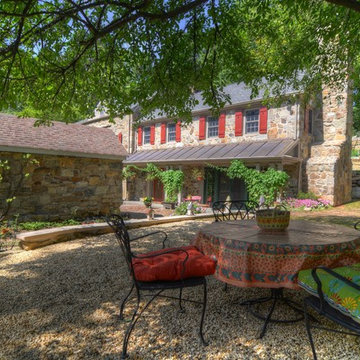
Circa 1728, this house was expanded on with a new kitchen, breakfast area, entrance hall and closet area. The new second floor consisted of a billiard room and connecting hallway to the existing residence.
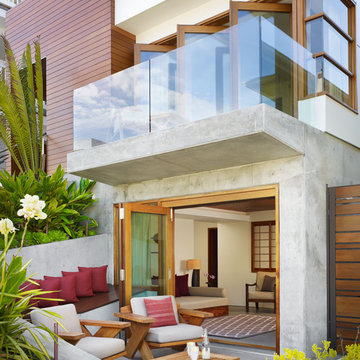
Photography: Eric Staudenmaier
ロサンゼルスにあるラグジュアリーな中くらいなトロピカルスタイルのおしゃれな前庭のテラス (日よけなし、コンクリート板舗装 ) の写真
ロサンゼルスにあるラグジュアリーな中くらいなトロピカルスタイルのおしゃれな前庭のテラス (日よけなし、コンクリート板舗装 ) の写真
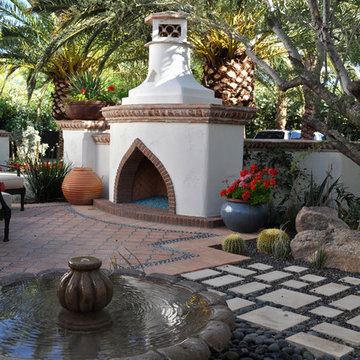
The Moorish-style fountain and fireplace complements the Moroccan themed interior.
フェニックスにあるラグジュアリーな中くらいな地中海スタイルのおしゃれな中庭のテラス (ファイヤーピット、タイル敷き、日よけなし) の写真
フェニックスにあるラグジュアリーな中くらいな地中海スタイルのおしゃれな中庭のテラス (ファイヤーピット、タイル敷き、日よけなし) の写真
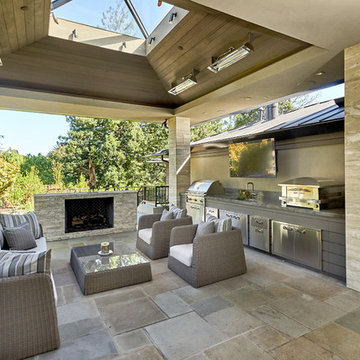
Outdoor Kitchen and Entertaining Patio
Mark Pinkerton - Vi360 Photography
サンフランシスコにあるラグジュアリーな広いコンテンポラリースタイルのおしゃれな裏庭のテラス (アウトドアキッチン、天然石敷き、張り出し屋根) の写真
サンフランシスコにあるラグジュアリーな広いコンテンポラリースタイルのおしゃれな裏庭のテラス (アウトドアキッチン、天然石敷き、張り出し屋根) の写真
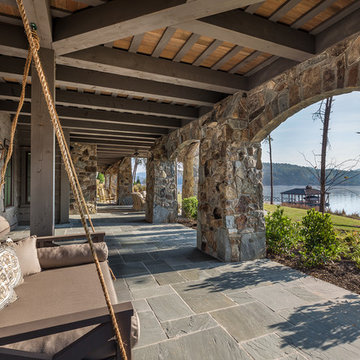
This transitional timber frame home features a wrap-around porch designed to take advantage of its lakeside setting and mountain views. Natural stone, including river rock, granite and Tennessee field stone, is combined with wavy edge siding and a cedar shingle roof to marry the exterior of the home with it surroundings. Casually elegant interiors flow into generous outdoor living spaces that highlight natural materials and create a connection between the indoors and outdoors.
Photography Credit: Rebecca Lehde, Inspiro 8 Studios
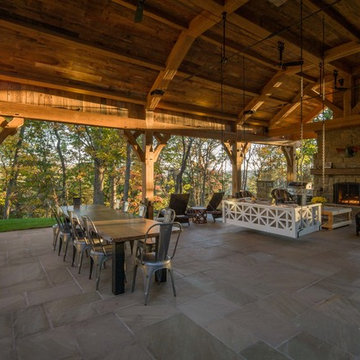
Fall late afternoon light illuminates a White Oak timber frame pavilion on Clayton Lake in Virginia. We understand that the hanging day bed is impossible to remain awake in for more than 5 minutes.
Photo copyright 2015 Carolina Timberworks
低価格の、ラグジュアリーなテラス・中庭の写真
6
