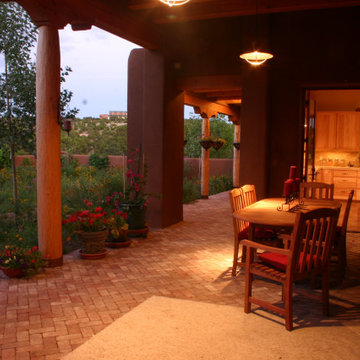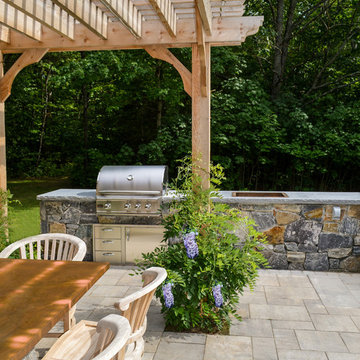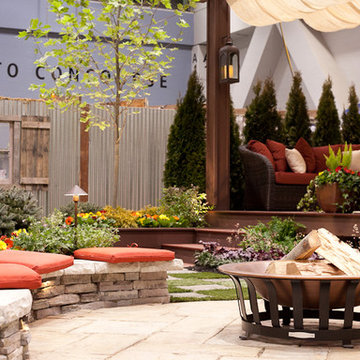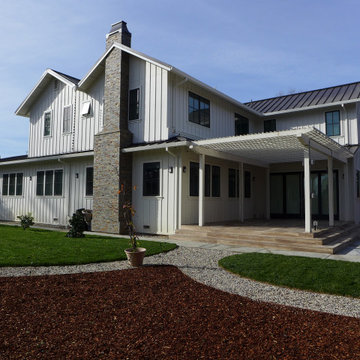ラグジュアリーなテラス・中庭 (パーゴラ、レンガ敷き) の写真
絞り込み:
資材コスト
並び替え:今日の人気順
写真 1〜20 枚目(全 156 枚)
1/4

The landscape of this home honors the formality of Spanish Colonial / Santa Barbara Style early homes in the Arcadia neighborhood of Phoenix. By re-grading the lot and allowing for terraced opportunities, we featured a variety of hardscape stone, brick, and decorative tiles that reinforce the eclectic Spanish Colonial feel. Cantera and La Negra volcanic stone, brick, natural field stone, and handcrafted Spanish decorative tiles are used to establish interest throughout the property.
A front courtyard patio includes a hand painted tile fountain and sitting area near the outdoor fire place. This patio features formal Boxwood hedges, Hibiscus, and a rose garden set in pea gravel.
The living room of the home opens to an outdoor living area which is raised three feet above the pool. This allowed for opportunity to feature handcrafted Spanish tiles and raised planters. The side courtyard, with stepping stones and Dichondra grass, surrounds a focal Crape Myrtle tree.
One focal point of the back patio is a 24-foot hand-hammered wrought iron trellis, anchored with a stone wall water feature. We added a pizza oven and barbecue, bistro lights, and hanging flower baskets to complete the intimate outdoor dining space.
Project Details:
Landscape Architect: Greey|Pickett
Architect: Higgins Architects
Landscape Contractor: Premier Environments
Metal Arbor: Porter Barn Wood
Photography: Scott Sandler
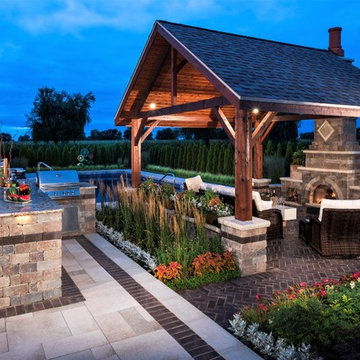
If a night time dip in the pool cools anyone off too much, they can warm up by the fireplace. Photography by Jerry Portelli of Architectural Specialists.
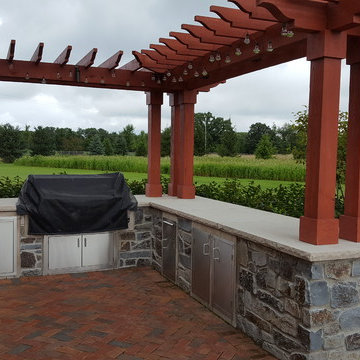
Masonry grill station with Bedford limestone countertop, stainless steel doors and grill. Cedar arbor was built into the unit anchoring one end of Belden 760 brick paver patio.
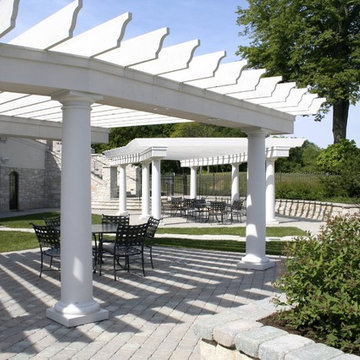
Photographer: Mark E. Benner, AIA
Sub-terranean community clubhouse on Lake Geneva, Wisconsin.
シカゴにあるラグジュアリーな広いトラディショナルスタイルのおしゃれな裏庭のテラス (レンガ敷き、パーゴラ) の写真
シカゴにあるラグジュアリーな広いトラディショナルスタイルのおしゃれな裏庭のテラス (レンガ敷き、パーゴラ) の写真
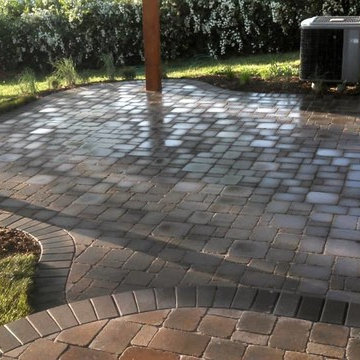
Dublin Cobble Paver Patio with a Holland Stone border. This patio is covered by a Red Cedar custome built pergola.
オマハにあるラグジュアリーな広いおしゃれな裏庭のテラス (レンガ敷き、パーゴラ) の写真
オマハにあるラグジュアリーな広いおしゃれな裏庭のテラス (レンガ敷き、パーゴラ) の写真
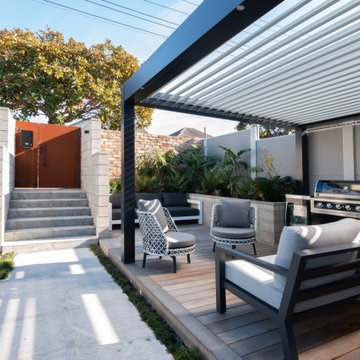
Outdoor kitchen under a louvre
オークランドにあるラグジュアリーな中くらいなミッドセンチュリースタイルのおしゃれな前庭のテラス (アウトドアキッチン、レンガ敷き、パーゴラ) の写真
オークランドにあるラグジュアリーな中くらいなミッドセンチュリースタイルのおしゃれな前庭のテラス (アウトドアキッチン、レンガ敷き、パーゴラ) の写真
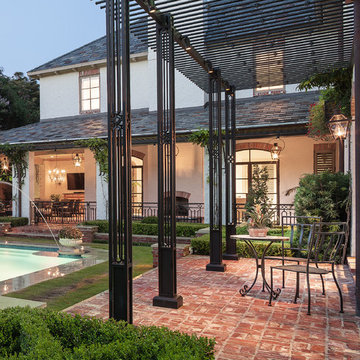
It started with vision. Then arrived fresh sight, seeing what was absent, seeing what was possible. Followed quickly by desire and creativity and know-how and communication and collaboration.
When the Ramsowers first called Exterior Worlds, all they had in mind was an outdoor fountain. About working with the Ramsowers, Jeff Halper, owner of Exterior Worlds says, “The Ramsowers had great vision. While they didn’t know exactly what they wanted, they did push us to create something special for them. I get inspired by my clients who are engaged and focused on design like they were. When you get that kind of inspiration and dialogue, you end up with a project like this one.”
For Exterior Worlds, our design process addressed two main features of the original space—the blank surface of the yard surrounded by looming architecture and plain fencing. With the yard, we dug out the center of it to create a one-foot drop in elevation in which to build a sunken pool. At one end, we installed a spa, lining it with a contrasting darker blue glass tile. Pedestals topped with urns anchor the pool and provide a place for spot color. Jets of water emerge from these pedestals. This moving water becomes a shield to block out urban noises and makes the scene lively. (And the children think it’s great fun to play in them.) On the side of the pool, another fountain, an illuminated basin built of limestone, brick and stainless steel, feeds the pool through three slots.
The pool is counterbalanced by a large plot of grass. What is inventive about this grassy area is its sub-structure. Before putting down the grass, we installed a French drain using grid pavers that pulls water away, an action that keeps the soil from compacting and the grass from suffocating. The entire sunken area is finished off with a border of ground cover that transitions the eye to the limestone walkway and the retaining wall, where we used the same reclaimed bricks found in architectural features of the house.
In the outer border along the fence line, we planted small trees that give the space scale and also hide some unsightly utility infrastructure. Boxwood and limestone gravel were embroidered into a parterre design to underscore the formal shape of the pool. Additionally, we planted a rose garden around the illuminated basin and a color garden for seasonal color at the far end of the yard across from the covered terrace.
To address the issue of the house’s prominence, we added a pergola to the main wing of the house. The pergola is made of solid aluminum, chosen for its durability, and painted black. The Ramsowers had used reclaimed ornamental iron around their front yard and so we replicated its pattern in the pergola’s design. “In making this design choice and also by using the reclaimed brick in the pool area, we wanted to honor the architecture of the house,” says Halper.
We continued the ornamental pattern by building an aluminum arbor and pool security fence along the covered terrace. The arbor’s supports gently curve out and away from the house. It, plus the pergola, extends the structural aspect of the house into the landscape. At the same time, it softens the hard edges of the house and unifies it with the yard. The softening effect is further enhanced by the wisteria vine that will eventually cover both the arbor and the pergola. From a practical standpoint, the pergola and arbor provide shade, especially when the vine becomes mature, a definite plus for the west-facing main house.
This newly-created space is an updated vision for a traditional garden that combines classic lines with the modern sensibility of innovative materials. The family is able to sit in the house or on the covered terrace and look out over the landscaping. To enjoy its pleasing form and practical function. To appreciate its cool, soothing palette, the blues of the water flowing into the greens of the garden with a judicious use of color. And accept its invitation to step out, step down, jump in, enjoy.

Hood House is a playful protector that respects the heritage character of Carlton North whilst celebrating purposeful change. It is a luxurious yet compact and hyper-functional home defined by an exploration of contrast: it is ornamental and restrained, subdued and lively, stately and casual, compartmental and open.
For us, it is also a project with an unusual history. This dual-natured renovation evolved through the ownership of two separate clients. Originally intended to accommodate the needs of a young family of four, we shifted gears at the eleventh hour and adapted a thoroughly resolved design solution to the needs of only two. From a young, nuclear family to a blended adult one, our design solution was put to a test of flexibility.
The result is a subtle renovation almost invisible from the street yet dramatic in its expressive qualities. An oblique view from the northwest reveals the playful zigzag of the new roof, the rippling metal hood. This is a form-making exercise that connects old to new as well as establishing spatial drama in what might otherwise have been utilitarian rooms upstairs. A simple palette of Australian hardwood timbers and white surfaces are complimented by tactile splashes of brass and rich moments of colour that reveal themselves from behind closed doors.
Our internal joke is that Hood House is like Lazarus, risen from the ashes. We’re grateful that almost six years of hard work have culminated in this beautiful, protective and playful house, and so pleased that Glenda and Alistair get to call it home.
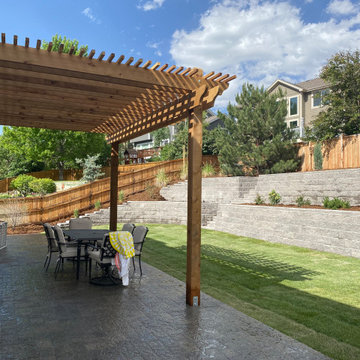
Back yard renovation layered retaining wall with built in steps, interlocking paver patio, mulch beds, plantings pergola design,
デンバーにあるラグジュアリーな広いおしゃれな裏庭のテラス (コンテナガーデン、レンガ敷き、パーゴラ) の写真
デンバーにあるラグジュアリーな広いおしゃれな裏庭のテラス (コンテナガーデン、レンガ敷き、パーゴラ) の写真
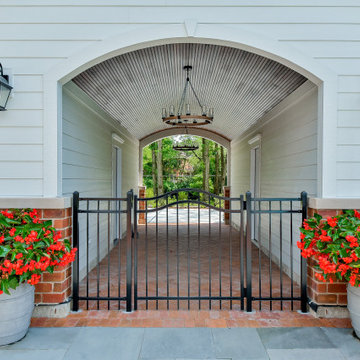
Outdoor patio odd the sunroom provides views of the pool and any approaching guests. The arched pass through is reminiscent of a horse farm.
シカゴにあるラグジュアリーな巨大なトラディショナルスタイルのおしゃれな中庭のテラス (レンガ敷き、パーゴラ) の写真
シカゴにあるラグジュアリーな巨大なトラディショナルスタイルのおしゃれな中庭のテラス (レンガ敷き、パーゴラ) の写真
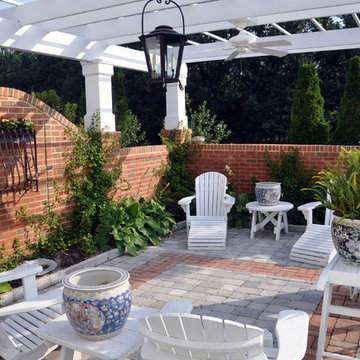
Private, comfortable outdoor seating area under a beautiful pergola.
ワシントンD.C.にあるラグジュアリーな巨大なトラディショナルスタイルのおしゃれな裏庭のテラス (レンガ敷き、パーゴラ) の写真
ワシントンD.C.にあるラグジュアリーな巨大なトラディショナルスタイルのおしゃれな裏庭のテラス (レンガ敷き、パーゴラ) の写真
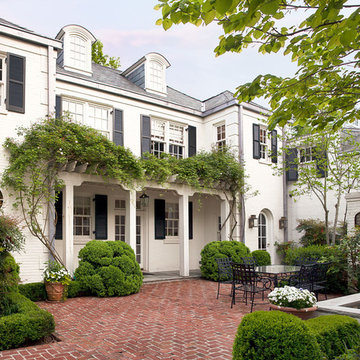
Regency style home has a wonderful space off the kitchen, a walled courtyard with a fountain and brick floor. Flowering vines cover the pergola over the doorway to the kitchen.
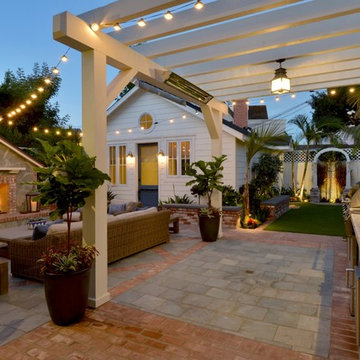
Martin Mann photographer
サンディエゴにあるラグジュアリーな小さなビーチスタイルのおしゃれな裏庭のテラス (アウトドアキッチン、レンガ敷き、パーゴラ) の写真
サンディエゴにあるラグジュアリーな小さなビーチスタイルのおしゃれな裏庭のテラス (アウトドアキッチン、レンガ敷き、パーゴラ) の写真
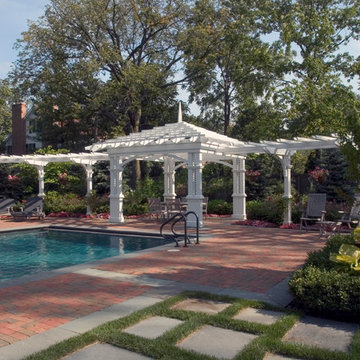
Design by The Brickman Group, Ltd. All photos by Linda Oyama Bryan
シカゴにあるラグジュアリーな巨大なトラディショナルスタイルのおしゃれな裏庭のテラス (噴水、レンガ敷き、パーゴラ) の写真
シカゴにあるラグジュアリーな巨大なトラディショナルスタイルのおしゃれな裏庭のテラス (噴水、レンガ敷き、パーゴラ) の写真
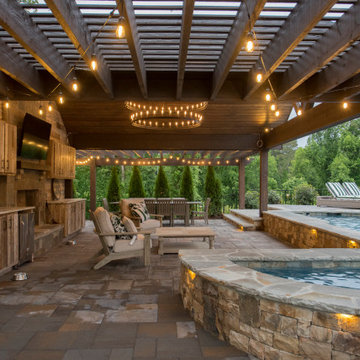
Georgia Classic Pool is the Premier Custom Inground Swimming Pool Designer and Builders serving the north metro Atlanta Georgia area.
We specialize in building amazing outdoor living spaces. Our award winning swimming pool projects are the focal point of your backyard. We can design and build your cabana, arbor, pergola or outdoor kitchen. Outdoor Living can be achieved year-round in the Atlanta area and we are here to help you get the very most out of your backyard living space.
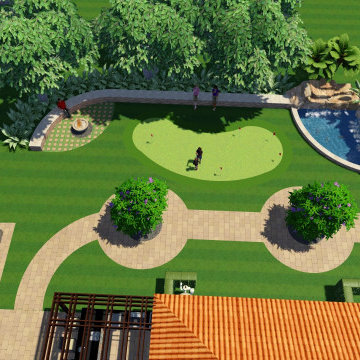
Mini Golf for the whole family complete with synthetic grass for the surrounding area, new landscape and waterfall pond feature.
マイアミにあるラグジュアリーな巨大なトラディショナルスタイルのおしゃれな裏庭のテラス (ファイヤーピット、レンガ敷き、パーゴラ) の写真
マイアミにあるラグジュアリーな巨大なトラディショナルスタイルのおしゃれな裏庭のテラス (ファイヤーピット、レンガ敷き、パーゴラ) の写真
ラグジュアリーなテラス・中庭 (パーゴラ、レンガ敷き) の写真
1
