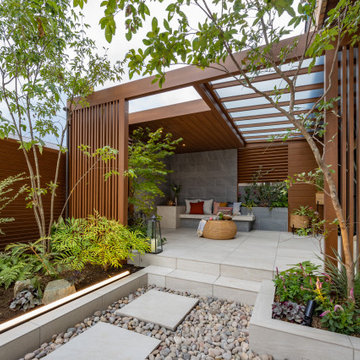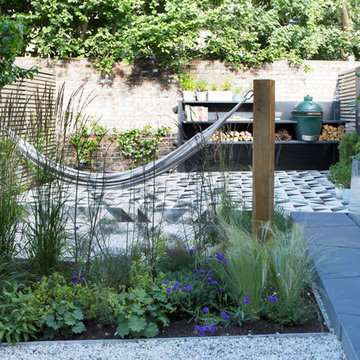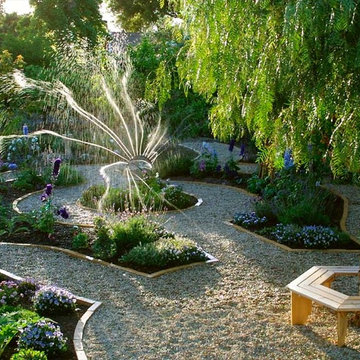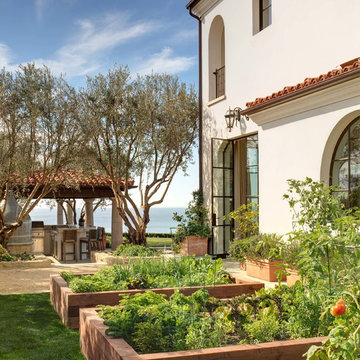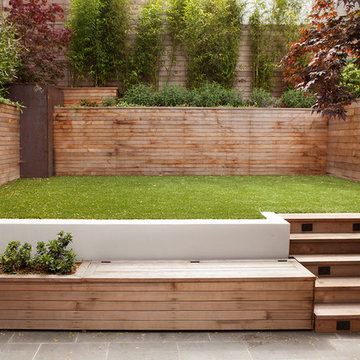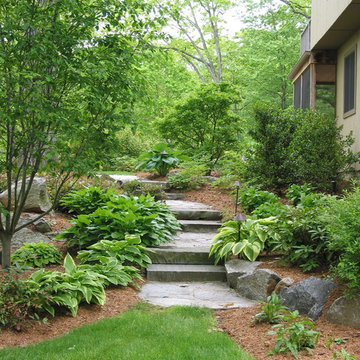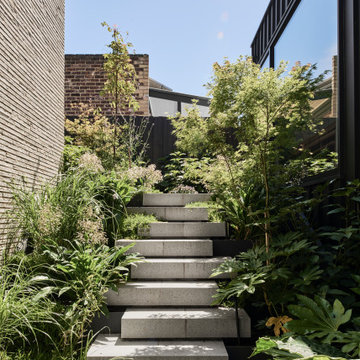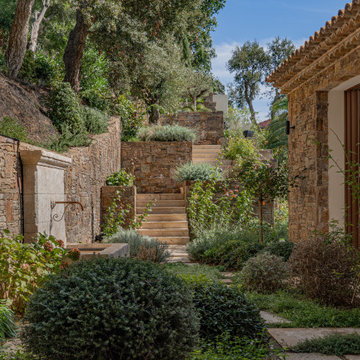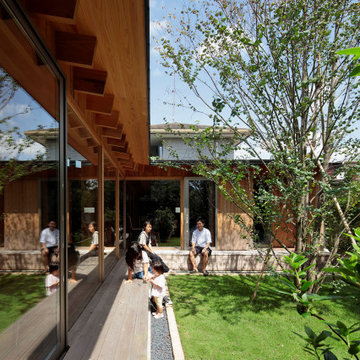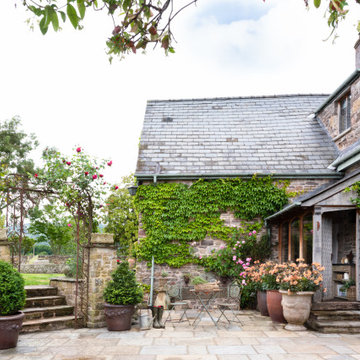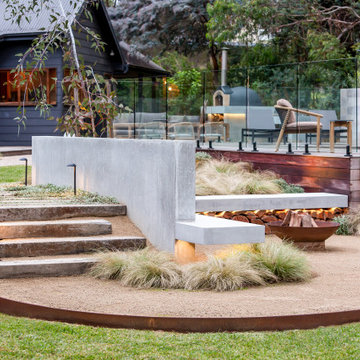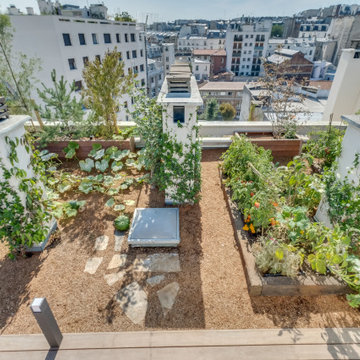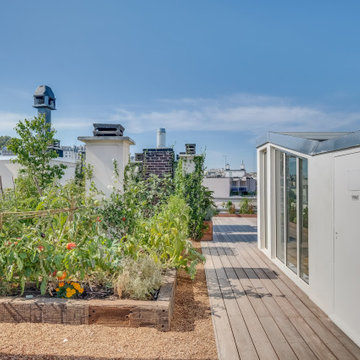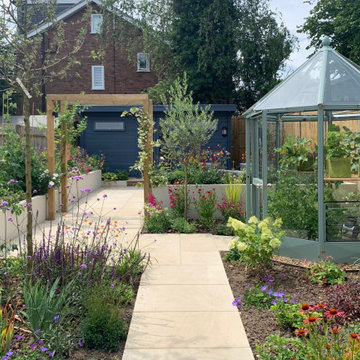絞り込み:
資材コスト
並び替え:今日の人気順
写真 1〜20 枚目(全 6,156 枚)
1/3
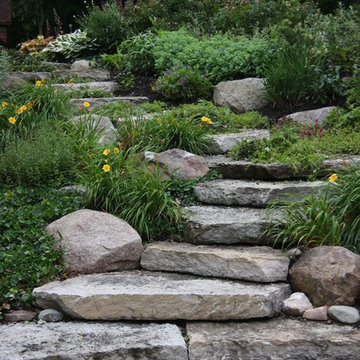
Pro Care Horticultural Services
インディアナポリスにある夏のコンテンポラリースタイルのおしゃれな庭 (日陰、傾斜地、階段) の写真
インディアナポリスにある夏のコンテンポラリースタイルのおしゃれな庭 (日陰、傾斜地、階段) の写真
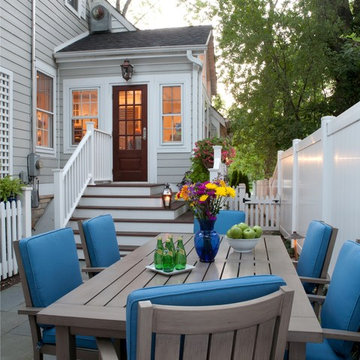
The rear corner of the house (near the kitchen) was reclaimed as a usable space for grilling and dining, which the homeowners desired. The narrow set of stairs was replaced with a wide and gracious staircase that allowed for gentler egress in two directions. The storm cellar entrance was fortified, and the cluster of utilities was concealed. The bluestone patio is spacious enough for a grill and table for six.

A local Houston art collector hired us to create a low maintenance, sophisticated, contemporary landscape design. She wanted her property to compliment her eclectic taste in architecture, outdoor sculpture, and modern art. Her house was built with a minimalist approach to decoration, emphasizing right angles and windows instead of architectural keynotes. The west wing of the house was only one story, while the east wing was two-story. The windows in both wings were larger than usual, so that visitors could see her art collection from the home’s exterior. Near one of the large rear windows, there was an abstract metal sculpture designed in the form of a spiral.
When she initially contacted us, the surrounding property had only a few trees and indigenous grass as vegetation. This was actually a good beginning point with us, because it allowed us to develop a contemporary landscape design that featured a very linear, crisp look supportive of the home and its contents. We began by planting a garden around the large contemporary sculpture near the window. Landscape designers planted horsetail reed under windows, along the sides of the home, and around the corners. This vegetation is very resilient and hardy, and requires little trimming, weeding, or mulching. This helped unite the diverse elements of sculpture, contemporary architecture, and landscape design into a more fluid harmony that preserved the proportions of each unique element, but eliminated any tendency for the elements to clash with one another.
We then added two stonework designs to the landscape surrounding the contemporary art collection and home. The first was a linear walkway we build from concrete pads purchased through a retail vendor as a cost-saving benefit to our client. We created this walkway to follow the perimeter of the home so that visitors could walk around the entire property and admire the outdoor sculptures and the collections of modern art visible through the windows. This was especially enjoyable at night, when the entire home was brightly lit from within.
To add a touch of tranquility and quite repose to the stark right angles of the home and surrounding contemporary landscape, we designed a special seating area toward the northwest corner of the property. We wanted to create a sense of contemplation in this area, so we departed from the linear and angular designs of the surrounding landscape and established a theme of circular geometry. We laid down gravel as ground cover, then placed large, circular pads arranged like giant stepping stones that led up to a stone patio filled with chairs. The shape of the granite pads and the contours of the graveled area further complimented the spirals and turns in the outdoor metal sculpture, and balanced the entire contemporary landscape design with proportional geometric forms of lines, angles, and curves.
This particular contemporary landscape design also has a sense of movement attached to it. All stonework leads to a destination of some sort. The linear pathway provides a guided tour around the home, garden, and modern art collection. The granite pathway stones create movement toward separate space where the entire experience of art, vegetation, and architecture can be viewed and experienced as a unity.
Contemporary landscaping designs like create form out of feeling by using basic geometric forms and variations of forms. Sometimes very stark forms are used to create a sense of absolutism or contrast. At other times, forms are blended, or even distorted to suggest a sense of complex emotion, or a sense of multi-dimensional reality. The exact nature of the design is always highly subjective, and developed on a case-by-case basis with the client.
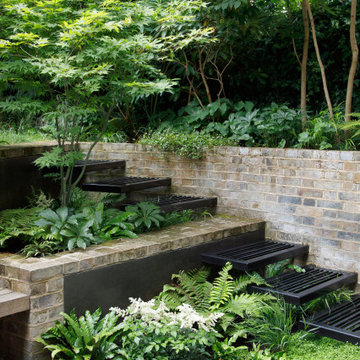
Bespoke cantilevered metal steps within retaining wall with shade-loving planting including acer.
ロンドンにある高級な小さなコンテンポラリースタイルのおしゃれな裏庭 (階段) の写真
ロンドンにある高級な小さなコンテンポラリースタイルのおしゃれな裏庭 (階段) の写真
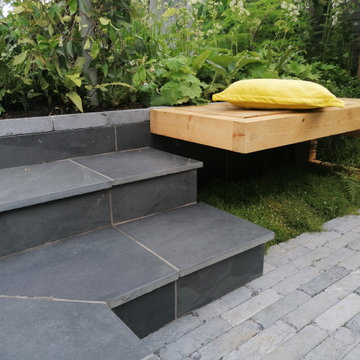
This huge variety of material and plant textures in this sunken seating area are balanced by its limited pallet of colours.
The creative design by Mike Long is an exemplar of responsible and resourceful design; blending old with new, with no compromise on style. The design uses Asian Blue Tumbled Limestone Setts for the water feature, rill and sunken seating area, with Brazilian Black Slate paving and Styleclad porcelain cladding to finish the contemporary look. Scaffold boards and poles are used for the bar, decking and pergola. Other salvaged materials include a rainwater harvester, pipework and taps and pallet timber, showing how the varied textures of weathered and worn materials can inject character to a space.
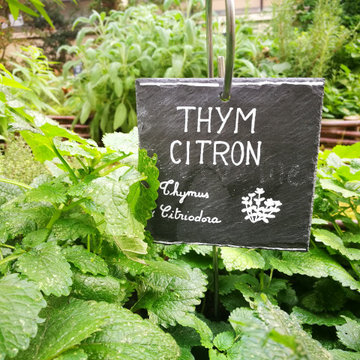
Le jardin a été conçu pour Les Comptoirs Richard, il est situé au siège de l'entreprise. Elle est fondée à Paris en 1892, son siège est situé dans l'ancienne petite manufacture de café, ancien domicile de l’entreprise familiale.
Afin de concevoir le petit jardin attenant à la maison et à la boutique des Comptoirs Richard, il faut comprendre l'histoire du lieu : après s’être fait un nom dans la négoce de vins et de spiritueux, la Maison Richard a développé ensuite son savoir-faire autour du café, elle continue son expansion dans la vente de thé et de tisanes. La maison, devenue le siège de l'entreprise, s'ouvre sur ce petit coin de verdure en plein cœur de Paris.
Le jardin de 200m² est découpé en deux espaces; le premier accueille une terrasse aménagée de pots en terre cuite faits main, des "Atelier Vierkant", en lien avec les espaces de repos et de restauration de l'entreprise. Le second est constitué de jardinières en plessis de bois de châtaigniers, plantées d'aromatiques.
Ces aromatiques ont été sélectionnées, en collaboration avec Les Comptoirs Richard, et sont cultivées puis séchées afin de créer des petits sachets de tisanes, afin d'être offerts aux clients privilégiés.
Co-conception avec Athénaïs de Nadaillac pour STUDIO MUGO. Réalisation travaux espaces verts MUGO PAYSAGE
Photo avant la récolte des aromatiques. Le jardin est foisonnant et odorant.
家庭菜園 (階段) の写真
1






