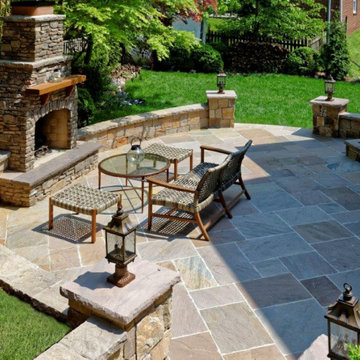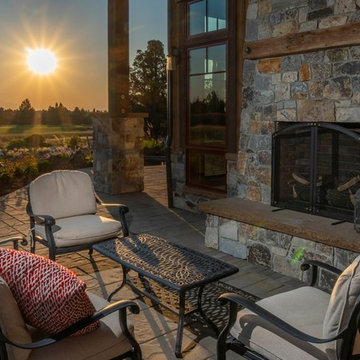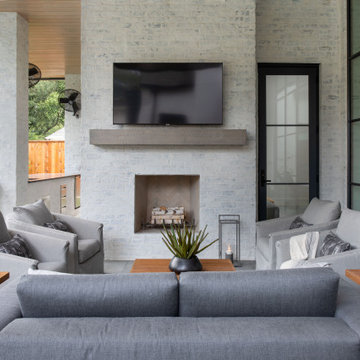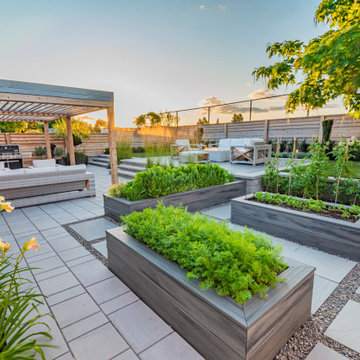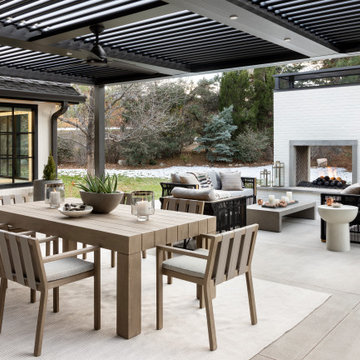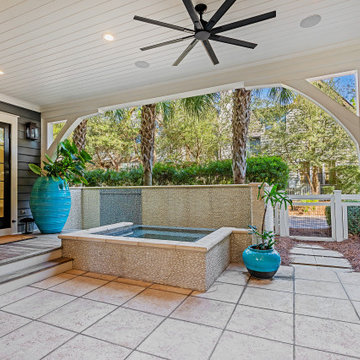絞り込み:
資材コスト
並び替え:今日の人気順
写真 1〜20 枚目(全 12,555 枚)
1/4

Ciro Coelho Photography
サンタバーバラにあるコンテンポラリースタイルのおしゃれなテラス・中庭 (コンクリート板舗装 、パーゴラ、屋外暖炉) の写真
サンタバーバラにあるコンテンポラリースタイルのおしゃれなテラス・中庭 (コンクリート板舗装 、パーゴラ、屋外暖炉) の写真
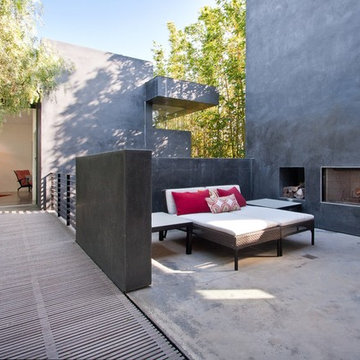
ロサンゼルスにある広いコンテンポラリースタイルのおしゃれなベランダ・バルコニー (屋外暖炉、日よけなし、混合材の手すり) の写真

The inviting fire draws you through the garden. Surrounds Inc.
ワシントンD.C.にある高級な広いトラディショナルスタイルのおしゃれな裏庭 (天然石敷き、屋外暖炉) の写真
ワシントンD.C.にある高級な広いトラディショナルスタイルのおしゃれな裏庭 (天然石敷き、屋外暖炉) の写真

The landscape of this home honors the formality of Spanish Colonial / Santa Barbara Style early homes in the Arcadia neighborhood of Phoenix. By re-grading the lot and allowing for terraced opportunities, we featured a variety of hardscape stone, brick, and decorative tiles that reinforce the eclectic Spanish Colonial feel. Cantera and La Negra volcanic stone, brick, natural field stone, and handcrafted Spanish decorative tiles are used to establish interest throughout the property.
A front courtyard patio includes a hand painted tile fountain and sitting area near the outdoor fire place. This patio features formal Boxwood hedges, Hibiscus, and a rose garden set in pea gravel.
The living room of the home opens to an outdoor living area which is raised three feet above the pool. This allowed for opportunity to feature handcrafted Spanish tiles and raised planters. The side courtyard, with stepping stones and Dichondra grass, surrounds a focal Crape Myrtle tree.
One focal point of the back patio is a 24-foot hand-hammered wrought iron trellis, anchored with a stone wall water feature. We added a pizza oven and barbecue, bistro lights, and hanging flower baskets to complete the intimate outdoor dining space.
Project Details:
Landscape Architect: Greey|Pickett
Architect: Higgins Architects
Landscape Contractor: Premier Environments
Photography: Scott Sandler
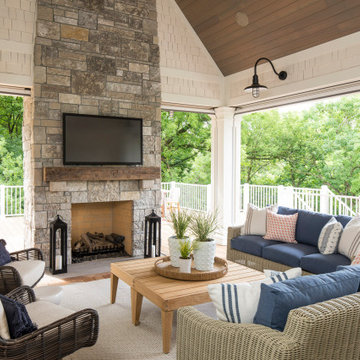
Martha O'Hara Interiors, Interior Design & Photo Styling | Troy Thies, Photography | Swan Architecture, Architect | Great Neighborhood Homes, Builder
Please Note: All “related,” “similar,” and “sponsored” products tagged or listed by Houzz are not actual products pictured. They have not been approved by Martha O’Hara Interiors nor any of the professionals credited. For info about our work: design@oharainteriors.com

Covered Patio Addition with animated screen
ダラスにある高級な広いトランジショナルスタイルのおしゃれな裏庭のテラス (屋外暖炉、天然石敷き、張り出し屋根) の写真
ダラスにある高級な広いトランジショナルスタイルのおしゃれな裏庭のテラス (屋外暖炉、天然石敷き、張り出し屋根) の写真
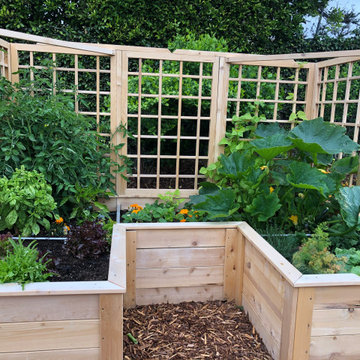
All cedar U-shaped raised bed with trellis for an organic all-season vegetable and herb garden. Eden Condensed creates custom kitchen gardens for small and large yards.

Outdoor Gas Fireplace
サンフランシスコにあるラグジュアリーな広いトラディショナルスタイルのおしゃれな裏庭のテラス (天然石敷き、屋外暖炉) の写真
サンフランシスコにあるラグジュアリーな広いトラディショナルスタイルのおしゃれな裏庭のテラス (天然石敷き、屋外暖炉) の写真

Ocean Collection sofa with ironwood arms. Romeo club chairs with Sunbrella cushions. Dekton top side tables and coffee table.
フェニックスにある高級な広いコンテンポラリースタイルのおしゃれな裏庭のテラス (タイル敷き、張り出し屋根、屋外暖炉) の写真
フェニックスにある高級な広いコンテンポラリースタイルのおしゃれな裏庭のテラス (タイル敷き、張り出し屋根、屋外暖炉) の写真
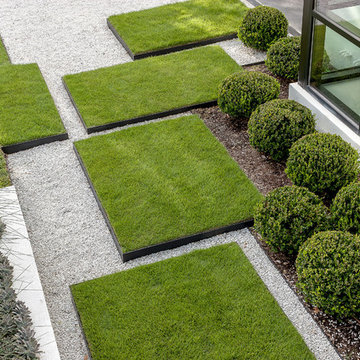
The problem this Memorial-Houston homeowner faced was that her sumptuous contemporary home, an austere series of interconnected cubes of various sizes constructed from white stucco, black steel and glass, did not have the proper landscaping frame. It was out of scale. Imagine Robert Motherwell's "Black on White" painting without the Museum of Fine Arts-Houston's generous expanse of white walls surrounding it. It would still be magnificent but somehow...off.
Intuitively, the homeowner realized this issue and started interviewing landscape designers. After talking to about 15 different designers, she finally went with one, only to be disappointed with the results. From the across-the-street neighbor, she was then introduced to Exterior Worlds and she hired us to correct the newly-created problems and more fully realize her hopes for the grounds. "It's not unusual for us to come in and deal with a mess. Sometimes a homeowner gets overwhelmed with managing everything. Other times it is like this project where the design misses the mark. Regardless, it is really important to listen for what a prospect or client means and not just what they say," says Jeff Halper, owner of Exterior Worlds.
Since the sheer size of the house is so dominating, Exterior Worlds' overall job was to bring the garden up to scale to match the house. Likewise, it was important to stretch the house into the landscape, thereby softening some of its severity. The concept we devised entailed creating an interplay between the landscape and the house by astute placement of the black-and-white colors of the house into the yard using different materials and textures. Strategic plantings of greenery increased the interest, density, height and function of the design.
First we installed a pathway of crushed white marble around the perimeter of the house, the white of the path in homage to the house’s white facade. At various intervals, 3/8-inch steel-plated metal strips, painted black to echo the bones of the house, were embedded and crisscrossed in the pathway to turn it into a loose maze.
Along this metal bunting, we planted succulents whose other-worldly shapes and mild coloration juxtaposed nicely against the hard-edged steel. These plantings included Gulf Coast muhly, a native grass that produces a pink-purple plume when it blooms in the fall. A side benefit to the use of these plants is that they are low maintenance and hardy in Houston’s summertime heat.
Next we brought in trees for scale. Without them, the impressive architecture becomes imposing. We placed them along the front at either corner of the house. For the left side, we found a multi-trunk live oak in a field, transported it to the property and placed it in a custom-made square of the crushed marble at a slight distance from the house. On the right side where the house makes a 90-degree alcove, we planted a mature mesquite tree.
To finish off the front entry, we fashioned the black steel into large squares and planted grass to create islands of green, or giant lawn stepping pads. We echoed this look in the back off the master suite by turning concrete pads of black-stained concrete into stepping pads.
We kept the foundational plantings of Japanese yews which add green, earthy mass, something the stark architecture needs for further balance. We contoured Japanese boxwoods into small spheres to enhance the play between shapes and textures.
In the large, white planters at the front entrance, we repeated the plantings of succulents and Gulf Coast muhly to reinforce symmetry. Then we built an additional planter in the back out of the black metal, filled it with the crushed white marble and planted a Texas vitex, another hardy choice that adds a touch of color with its purple blooms.
To finish off the landscaping, we needed to address the ravine behind the house. We built a retaining wall to contain erosion. Aesthetically, we crafted it so that the wall has a sharp upper edge, a modern motif right where the landscape meets the land.
エクステリア・外構 (屋外暖炉、芝生、レイズドベッドガーデン) の写真
1






