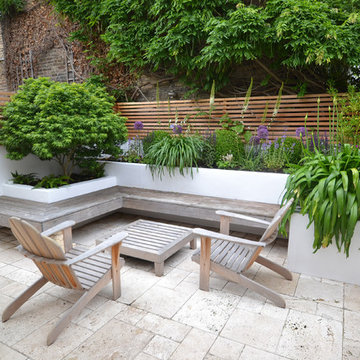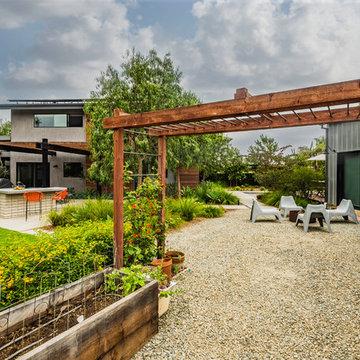絞り込み:
資材コスト
並び替え:今日の人気順
写真 1〜20 枚目(全 34,297 枚)
1/3

ニューヨークにあるお手頃価格の小さなコンテンポラリースタイルのおしゃれな裏庭 (コンテナガーデン、天然石敷き) の写真

E.S. Templeton Signature Landscapes
フィラデルフィアにある広いラスティックスタイルのおしゃれなプール (天然石敷き) の写真
フィラデルフィアにある広いラスティックスタイルのおしゃれなプール (天然石敷き) の写真

Peter Murdock
ニューヨークにあるコンテンポラリースタイルのおしゃれな裏庭のデッキ (コンテナガーデン、日よけなし) の写真
ニューヨークにあるコンテンポラリースタイルのおしゃれな裏庭のデッキ (コンテナガーデン、日よけなし) の写真

The arbor over the swing is intended to shade the sitting area in this hot yard as the sun comes from the left side of the swing. Evergreen Pandorea vines eventually grew over the top. The style mimicked that of the already existing pergola on the deck. The swing gives the family a resting place to watch people practicing on the putting green.

We were contacted by a family named Pesek who lived near Memorial Drive on the West side of Houston. They lived in a stately home built in the late 1950’s. Many years back, they had contracted a local pool company to install an old lagoon-style pool, which they had since grown tired of. When they initially called us, they wanted to know if we could build them an outdoor room at the far end of the swimming pool. We scheduled a free consultation at a time convenient to them, and we drove out to their residence to take a look at the property.
After a quick survey of the back yard, rear of the home, and the swimming pool, we determined that building an outdoor room as an addition to their existing landscaping design would not bring them the results they expected. The pool was visibly dated with an early “70’s” look, which not only clashed with the late 50’s style of home architecture, but guaranteed an even greater clash with any modern-style outdoor room we constructed. Luckily for the Peseks, we offered an even better landscaping plan than the one they had hoped for.
We proposed the construction of a new outdoor room and an entirely new swimming pool. Both of these new structures would be built around the classical geometry of proportional right angles. This would allow a very modern design to compliment an older home, because basic geometric patterns are universal in many architectural designs used throughout history. In this case, both the swimming pool and the outdoor rooms were designed as interrelated quadrilateral forms with proportional right angles that created the illusion of lengthened distance and a sense of Classical elegance. This proved a perfect complement to a house that had originally been built as a symbolic emblem of a simpler, more rugged and absolute era.
Though reminiscent of classical design and complimentary to the conservative design of the home, the interior of the outdoor room was ultra-modern in its array of comfort and convenience. The Peseks felt this would be a great place to hold birthday parties for their child. With this new outdoor room, the Peseks could take the party outside at any time of day or night, and at any time of year. We also built the structure to be fully functional as an outdoor kitchen as well as an outdoor entertainment area. There was a smoker, a refrigerator, an ice maker, and a water heater—all intended to eliminate any need to return to the house once the party began. Seating and entertainment systems were also added to provide state of the art fun for adults and children alike. We installed a flat-screen plasma TV, and we wired it for cable.
The swimming pool was built between the outdoor room and the rear entrance to the house. We got rid of the old lagoon-pool design which geometrically clashed with the right angles of the house and outdoor room. We then had a completely new pool built, in the shape of a rectangle, with a rather innovative coping design.
We showcased the pool with a coping that rose perpendicular to the ground out of the stone patio surface. This reinforced our blend of contemporary look with classical right angles. We saved the client an enormous amount of money on travertine by setting the coping so that it does not overhang with the tile. Because the ground between the house and the outdoor room gradually dropped in grade, we used the natural slope of the ground to create another perpendicular right angle at the end of the pool. Here, we installed a waterfall which spilled over into a heated spa. Although the spa was fed from within itself, it was built to look as though water was coming from within the pool.
The ultimate result of all of this is a new sense of visual “ebb and flow,” so to speak. When Mr. Pesek sits in his couch facing his house, the earth appears to rise up first into an illuminated pool which leads the way up the steps to his home. When he sits in his spa facing the other direction, the earth rises up like a doorway to his outdoor room, where he can comfortably relax in the water while he watches TV. For more the 20 years Exterior Worlds has specialized in servicing many of Houston's fine neighborhoods.
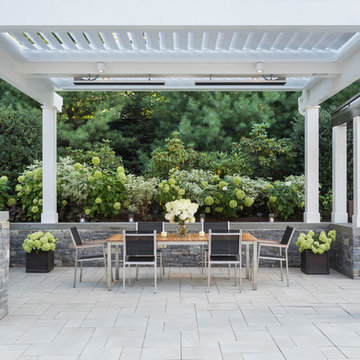
Nat Rea Photography
ボストンにあるトランジショナルスタイルのおしゃれな裏庭のテラス (コンテナガーデン、コンクリート敷き 、パーゴラ) の写真
ボストンにあるトランジショナルスタイルのおしゃれな裏庭のテラス (コンテナガーデン、コンクリート敷き 、パーゴラ) の写真

A new pool house structure for a young family, featuring a space for family gatherings and entertaining. The highlight of the structure is the featured 2 sliding glass walls, which opens the structure directly to the adjacent pool deck. The space also features a fireplace, indoor kitchen, and bar seating with additional flip-up windows.

Brooklyn backyard patio design in Prospect Heights for a young, professional couple who loves to both entertain and relax! This space includes a West Elm outdoor sectional and round concrete outdoor coffee table.

L'espace pergola offre un peu d'ombrage aux banquettes sur mesure
パリにある高級な広いモダンスタイルのおしゃれな屋上のデッキ (コンテナガーデン、パーゴラ) の写真
パリにある高級な広いモダンスタイルのおしゃれな屋上のデッキ (コンテナガーデン、パーゴラ) の写真
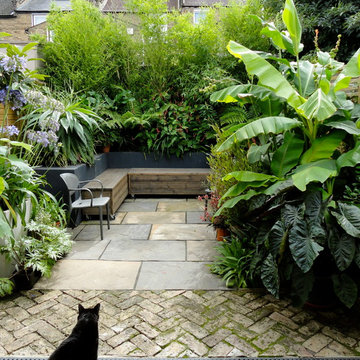
urban tropical
Antonia Schofield
ロンドンにあるトロピカルスタイルのおしゃれなテラス・中庭 (コンテナガーデン、日よけなし) の写真
ロンドンにあるトロピカルスタイルのおしゃれなテラス・中庭 (コンテナガーデン、日よけなし) の写真
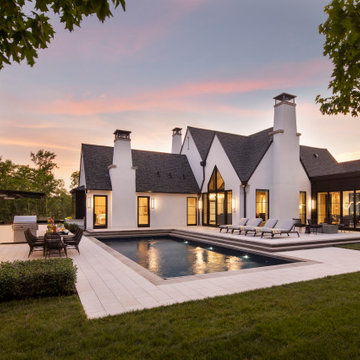
An inspired mix of ORIJIN STONE’s porcelain paving and custom-crafted natural stone, can be found at this striking “Modern European” Orono, MN home. Bright “sky” colored porcelain, beautifully trimmed with a warm grey Indiana Limestone, is found at the dramatic entrance, around the expansive pool and patio areas, in the luxurious pool house suite and on the rooftop deck. Also featured is ORIJIN's exclusive Alder™Limestone wall stone.
Architecture: James McNeal Architecture with Angela Liesmaki-DeCoux
Builder: Hendel Homes
Landscape Design & Install: Topo Landscape Architecture
Interior Design: VIVID Interior
Interior Tile Installer: Super Set Tile & Stone
Photography: Landmark Photography & Design

Photography: Morgan Howarth. Landscape Architect: Howard Cohen, Surrounds Inc.
ワシントンD.C.にある広いトラディショナルスタイルのおしゃれなプール (コンクリート敷き ) の写真
ワシントンD.C.にある広いトラディショナルスタイルのおしゃれなプール (コンクリート敷き ) の写真
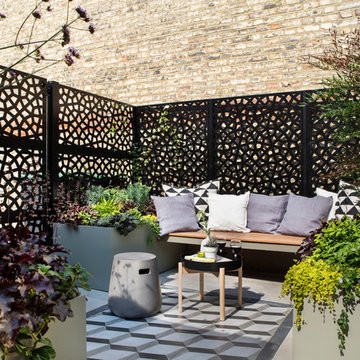
Porcelain paving with a tile inlay to zone the comfortable seating area.
ロンドンにある高級な小さなコンテンポラリースタイルのおしゃれな庭 (コンテナガーデン) の写真
ロンドンにある高級な小さなコンテンポラリースタイルのおしゃれな庭 (コンテナガーデン) の写真

L'espace pergola offre un peu d'ombrage aux banquettes sur mesure
パリにある高級な広いビーチスタイルのおしゃれな屋上のデッキ (コンテナガーデン、パーゴラ、屋上) の写真
パリにある高級な広いビーチスタイルのおしゃれな屋上のデッキ (コンテナガーデン、パーゴラ、屋上) の写真
コンテナガーデン (プールハウス) の写真
1








