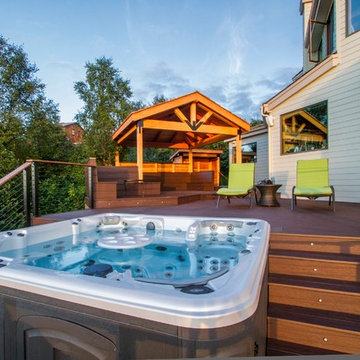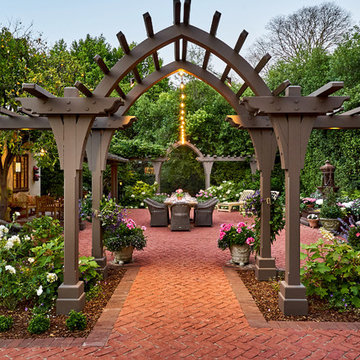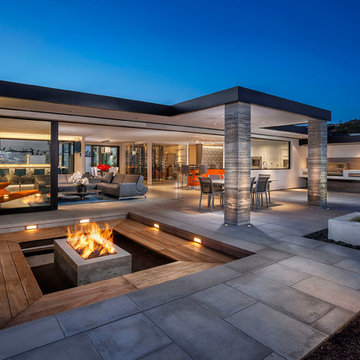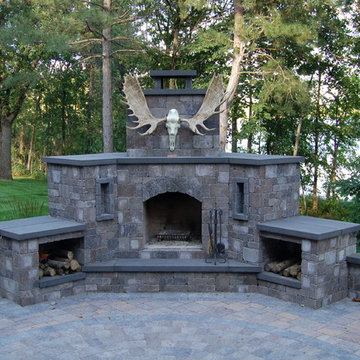絞り込み:
資材コスト
並び替え:今日の人気順
写真 1〜20 枚目(全 3,289 枚)
1/3

When you open the back doors of the home of Nancy and Jeremy Campbell in Granville, you don’t just step out onto a patio. You enter an extension of a modern living space that just happens to be outdoors. Their patio’s unique design and setting provides the comfort and style of indoors while enjoying the natural beauty and fresh air of outdoors.
It all started with a rather desolate back yard. “It was completely blank, there was nothing back there,” Nancy remembers of the patio space of this 1972 split-level house they bought five years ago. With a blank slate to work with, the Campbells knew the key elements of what they wanted for their new outdoor space when they sat down with Travis Ketron of Ketron Custom Builders to design it. “We knew we wanted something covered so we could use it in the rain, and in the winter, and we knew we wanted a stone fireplace,” Nancy recalls.
Travis translated the Campbells’ vision into a design to satisfy outdoor entertaining and relaxing desires in all seasons. The new outdoor space is reminiscent of a vast, rustic great room complete with a stone fireplace, a vaulted ceiling, skylights, and ceiling fans, yet no walls. The space is completely open to the elements without any glass or doors on any of the sides, except from the house. Furnished like a great room, with a built-in music system as well, it’s truly an extension of indoor living and entertaining space, and one that is unaffected by rain. Jeremy comments, “We haven’t had to cover the furniture yet. It would have to be a pretty strong wind to get wet.” Just outside the covered patio is a quartet of outdoor chairs adorned with plush cushions and colorful pillows, positioned perfectly for users to bask in the sun.
In the design process, the fireplace emerged as the anchor of the space and set the stage for the outdoor space both aesthetically and functionally. “We didn’t want it to block the view. Then designing the space with Travis, the fireplace became the center,” remembers Jeremy. Placed directly across from the two sets of French doors leading out from the house, a Rumford fireplace and extended hearth of stone in neutral earth tones is the focal point of this outdoor living room. Seating for entertaining and lounging falls easily into place around it providing optimal viewing of the private, wooded back yard. When temperatures cool off, the fireplace provides ample warmth and a cozy setting to experience the change of seasons. “It’s a great fireplace for the space,” Jeremy says of the unique design of a Rumford style fireplace. “The way you stack the wood in the fireplace is different so as to get more heat. It has a shallower box, burns hotter and puts off more heat. Wood is placed in it vertically, not stacked.” Just in case the fireplace doesn’t provide enough light for late-night soirees, there is additional outdoor lighting mounted from the ceiling to make sure the party always goes on.
Travis brought the idea of the Rumford outdoor fireplace to the Campbells. “I learned about it a few years back from some masons, and I was intrigued by the idea then,” he says. “We like to do stuff that’s out of the norm, and this fireplace fits the space and function very well.” Travis adds, “People want unique things that are designed for them. That’s our style to do that for them.”
The patio also extends out to an uncovered area set up with patio tables for grilling and dining. Gray pavers flow throughout from the covered space to the open-air area. Their continuous flow mimics the feel of flooring that extends from a living room into a dining room inside a home. Also, the earth tone colors throughout the space on the pavers, fireplace and furnishings help the entire space mesh nicely with its natural surroundings.
A little ways off from both the covered and uncovered patio area is a stone fire pit ring. Removed by just the right distance, it provides a separate place for young adults to gather and enjoy the night.
Adirondack chairs and matching tables surround the outdoor fire pit, offering seating for anyone who doesn’t wish to stand and a place to set down ingredients for yummy fireside treats like s’mores.
Padded chairs outside the reach of the pavilion and the nearby umbrella the perfect place to kick back and relax in the sun. The colorful throw pillows and outdoor furniture cushions add some needed color and a touch of personality.
Enjoying the comforts of indoors while being outdoors is exactly what the Campbells are doing now, particularly when lounging on the comfortable wicker furniture that dominate most of the area. “My favorite part of the whole thing is the fireplace,” Nancy says.
Jeremy concludes, “There is no television, it would destroy the ambiance out there. We just enjoy listening to music and watching the fire.”

The outdoor fireplace and raised spa, make a beautiful focal point in this exquisite backyard landscape renovation.
サンフランシスコにある高級な巨大なトラディショナルスタイルのおしゃれな裏庭のテラス (ファイヤーピット、日よけなし) の写真
サンフランシスコにある高級な巨大なトラディショナルスタイルのおしゃれな裏庭のテラス (ファイヤーピット、日よけなし) の写真
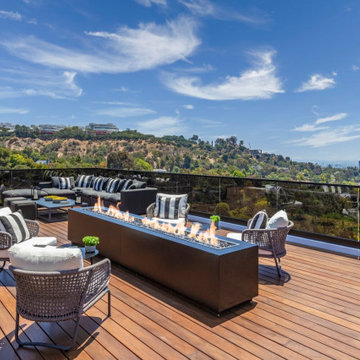
Bundy Drive Brentwood, Los Angeles modern home rooftop terrace lounge. Photo by Simon Berlyn.
ロサンゼルスにある巨大なモダンスタイルのおしゃれな屋上のデッキ (ファイヤーピット、日よけなし、ガラスフェンス、屋上) の写真
ロサンゼルスにある巨大なモダンスタイルのおしゃれな屋上のデッキ (ファイヤーピット、日よけなし、ガラスフェンス、屋上) の写真

With a lengthy list of ideas about how to transform their backyard, the clients were excited to see what we could do. Existing features on site needed to be updated and in-cooperated within the design. The view from each angle of the property was already outstanding and we didn't want the design to feel out of place. We had to make the grade changes work to our advantage, each separate space had to have a purpose. The client wanted to use the property for charity events, so a large flat turf area was constructed at the back of the property, perfect for setting up tables, chairs and a stage if needed. It also created the perfect look out point into the back of the property, dropping off into a ravine. A lot of focus throughout the project was the plant selection. With a large amount of garden beds, we wanted to maintain a clean and formal look, while still offering seasonal interest. We did this by edging the beds with boxwoods, adding white hydrangeas throughout the beds for constant colour, and subtle pops of purple and yellow. This along with the already breathtaking natural backdrop of the space, is more than enough to make this project stand out.
Photographer: Jason Hartog Photography
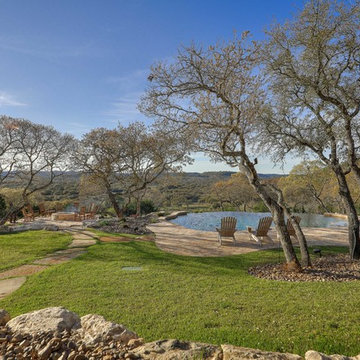
Lauren Keller | Luxury Real Estate Services, LLC
オースティンにある巨大なラスティックスタイルのおしゃれな裏庭 (ファイヤーピット、日向、天然石敷き) の写真
オースティンにある巨大なラスティックスタイルのおしゃれな裏庭 (ファイヤーピット、日向、天然石敷き) の写真
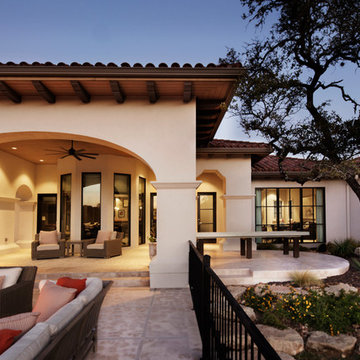
オースティンにあるラグジュアリーな巨大なトランジショナルスタイルのおしゃれな裏庭のテラス (ファイヤーピット、張り出し屋根) の写真
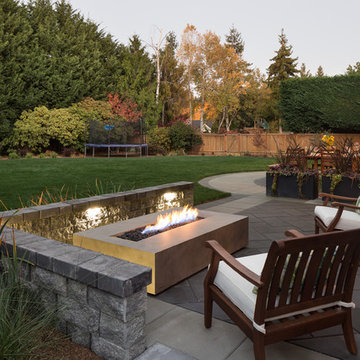
Our client desired a large, multi-room patio space for entertaining along the entire back facade of their home. Three distinct rooms were created with the use of custom paving designs and large scale raised planters. The patio accommodates a fire pit seating area, a dining area and a comfortable seating area. The space is spacious enough to host a large group of people, yet each area is intimate enough for a small group. Plantings were designed to enhance the color and texture to the existing yard. Outdoor lighting adds just enough light for ambiance and to illuminate steps.
Photos by William Wright Photography
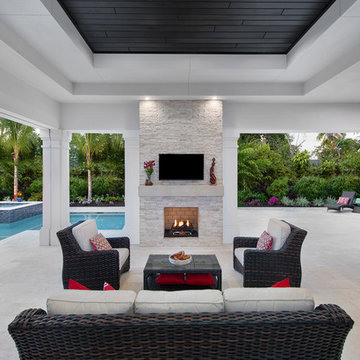
Giovanni Photography
マイアミにある巨大なトランジショナルスタイルのおしゃれな裏庭のテラス (張り出し屋根、ファイヤーピット) の写真
マイアミにある巨大なトランジショナルスタイルのおしゃれな裏庭のテラス (張り出し屋根、ファイヤーピット) の写真
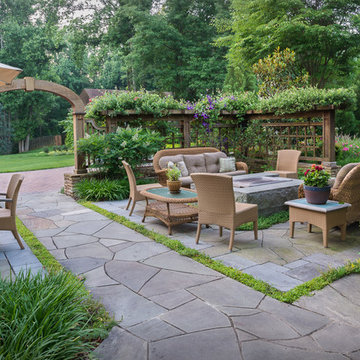
The front yard's entertaining and dining spaces, including a beautiful granite fire pit, are screened from the street by freestanding stone walls topped with custom-designed open-panel latitice work
Designed by H. Paul Davis Landscape Architects.
.©Melissa Clark Photography. All rights reserved.
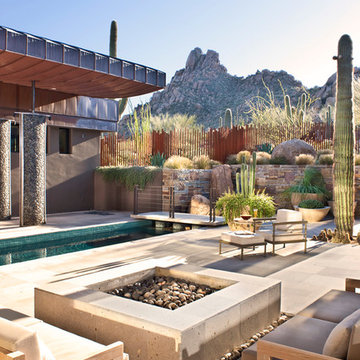
Designed to embrace an extensive and unique art collection including sculpture, paintings, tapestry, and cultural antiquities, this modernist home located in north Scottsdale’s Estancia is the quintessential gallery home for the spectacular collection within. The primary roof form, “the wing” as the owner enjoys referring to it, opens the home vertically to a view of adjacent Pinnacle peak and changes the aperture to horizontal for the opposing view to the golf course. Deep overhangs and fenestration recesses give the home protection from the elements and provide supporting shade and shadow for what proves to be a desert sculpture. The restrained palette allows the architecture to express itself while permitting each object in the home to make its own place. The home, while certainly modern, expresses both elegance and warmth in its material selections including canterra stone, chopped sandstone, copper, and stucco.
Project Details | Lot 245 Estancia, Scottsdale AZ
Architect: C.P. Drewett, Drewett Works, Scottsdale, AZ
Interiors: Luis Ortega, Luis Ortega Interiors, Hollywood, CA
Publications: luxe. interiors + design. November 2011.
Featured on the world wide web: luxe.daily
Photos by Grey Crawford
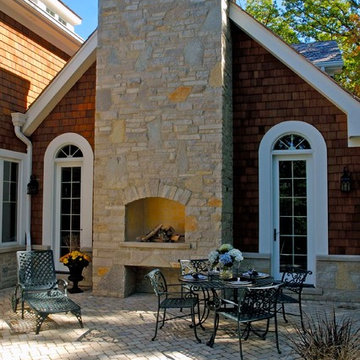
http://www.pickellbuilders.com. Photography by Linda Oyama Bryan. Paver Rear Terrace with Stone Outdoor Fireplace.
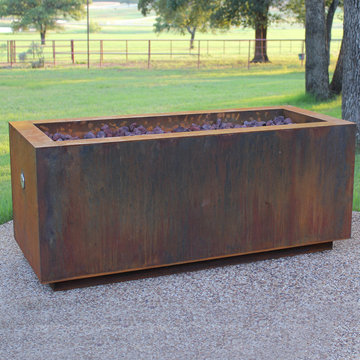
The Bentintoshape 48" x 20" Rectangular Fire Pit is constructed with 11 Gauge Cor-Ten Steel for maximum durability and rustic antique appearance. Cor-Ten, also known as Weathering Steel, is a steel alloy which was developed to eliminate the need for painting and form a stable rust-like appearance when exposed to the weather. The overall outside dimensions of the Fire Pit are 48” long x 20” deep x 20” tall. The fire bowl opening dimensions are 42” long x 18” deep x 4” tall.
The gas burning option comes standard with a 75,000 BTU Burner and accommodates 90 lbs. of fire glass. Fire Glass sold separately.
Options Available:
- Wood Burning - the media grate is positioned 5” from the bottom of the fire bowl. (14" deep)
- Natural Gas or Liquid Propane Gas burner kit - the media grate is positioned 5” from the bottom of the fire bowl and the fire ring is positioned below the grate. You would purchase this configuration if you are using ceramic logs or if you wanted to start a natural wood fire with gas. (14" deep)
- Glass or Lava Rock burning with a gas kit - the media grate is positioned 4” from the top of the fire bowl and the fire ring is positioned above the grate. In this configuration, you would fill the bowl with fire glass or lava rock to just above the fire ring. The gas defuses thru the media grate and is ignited at the surface. (4" deep) Fire glass and/or lava rocks sold separately.
- The Hidden Tank option comes complete with a glass/lava media grate and a propane gas kit for a 20 lb propane tank. On one tank, the fire pit will burner for approximately 8-14 hours. The overall dimensions of this Fire Pit are 48” long x 20” deep x 26” tall. Fire glass and/or lava rocks sold separately.
Fire Bowl Cover constructed out of Cor-Ten Steel to convert your fire pit to a functional cocktail table when not in use.
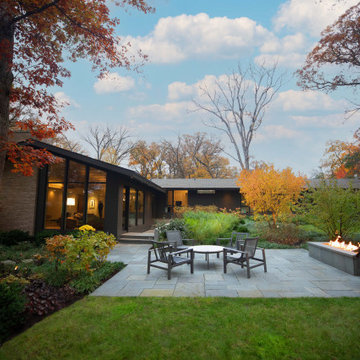
Nicely sited and convenient to the family room, the bluestone patio also reflects the lines of the home, exemplifying how to develop cohesive outdoor spaces.
巨大なエクステリア・外構 (ファイヤーピット) の写真
1






