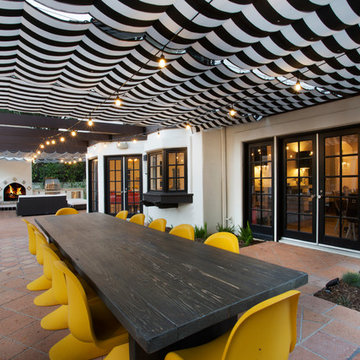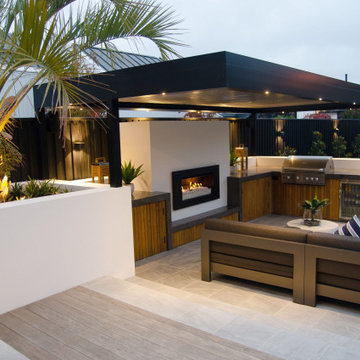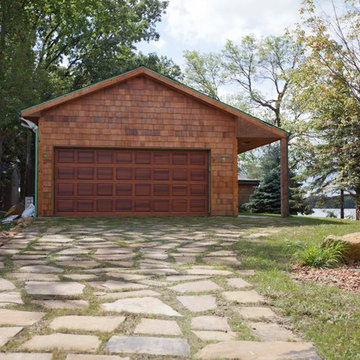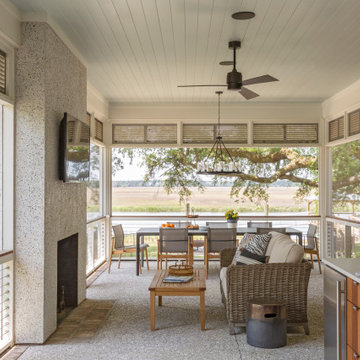絞り込み:
資材コスト
並び替え:今日の人気順
写真 1〜20 枚目(全 1,346 枚)
1/3

A busy Redwood City family wanted a space to enjoy their family and friends and this Napa Style outdoor living space is exactly what they had in mind.
Bernard Andre Photography

Modern Shaded Living Area, Pool Cabana and Outdoor Bar
ニューヨークにあるお手頃価格の小さなコンテンポラリースタイルのおしゃれな横庭のテラス (アウトドアキッチン、天然石敷き、ガゼボ・カバナ) の写真
ニューヨークにあるお手頃価格の小さなコンテンポラリースタイルのおしゃれな横庭のテラス (アウトドアキッチン、天然石敷き、ガゼボ・カバナ) の写真
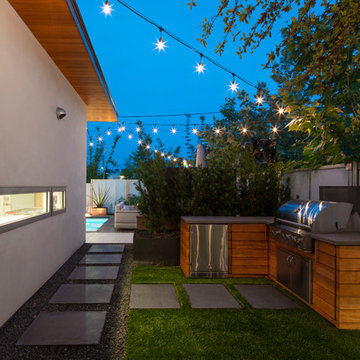
A grill area is sequestered to the side of the pool.
オースティンにある高級な小さなモダンスタイルのおしゃれな横庭のテラス (アウトドアキッチン、コンクリート敷き 、日よけなし) の写真
オースティンにある高級な小さなモダンスタイルのおしゃれな横庭のテラス (アウトドアキッチン、コンクリート敷き 、日よけなし) の写真
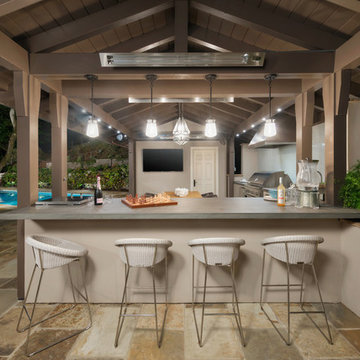
Designed to compliment the existing single story home in a densely wooded setting, this Pool Cabana serves as outdoor kitchen, dining, bar, bathroom/changing room, and storage. Photos by Ross Pushinaitus.
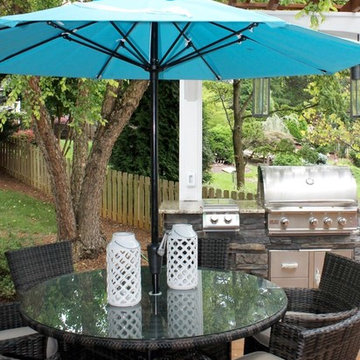
Outdoor kitchen area
Jessica Dauray Interiors
シャーロットにある高級な中くらいなトランジショナルスタイルのおしゃれな横庭のデッキ (アウトドアキッチン、パーゴラ) の写真
シャーロットにある高級な中くらいなトランジショナルスタイルのおしゃれな横庭のデッキ (アウトドアキッチン、パーゴラ) の写真
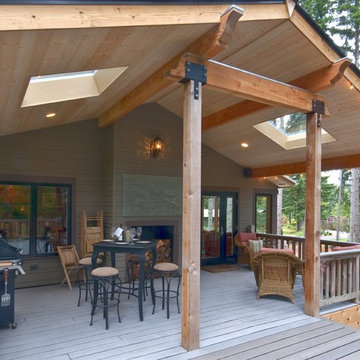
The second level deck was originally much smaller but with the addition of an overhang and an extension of the deck, the clients find more time to spend outside enjoying it.
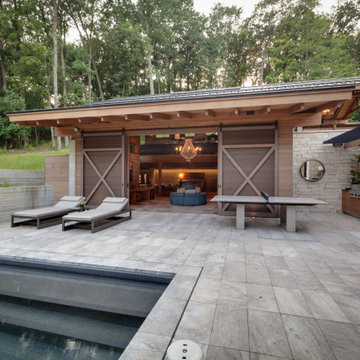
The owners requested a Private Resort that catered to their love for entertaining friends and family, a place where 2 people would feel just as comfortable as 42. Located on the western edge of a Wisconsin lake, the site provides a range of natural ecosystems from forest to prairie to water, allowing the building to have a more complex relationship with the lake - not merely creating large unencumbered views in that direction. The gently sloping site to the lake is atypical in many ways to most lakeside lots - as its main trajectory is not directly to the lake views - allowing for focus to be pushed in other directions such as a courtyard and into a nearby forest.
The biggest challenge was accommodating the large scale gathering spaces, while not overwhelming the natural setting with a single massive structure. Our solution was found in breaking down the scale of the project into digestible pieces and organizing them in a Camp-like collection of elements:
- Main Lodge: Providing the proper entry to the Camp and a Mess Hall
- Bunk House: A communal sleeping area and social space.
- Party Barn: An entertainment facility that opens directly on to a swimming pool & outdoor room.
- Guest Cottages: A series of smaller guest quarters.
- Private Quarters: The owners private space that directly links to the Main Lodge.
These elements are joined by a series green roof connectors, that merge with the landscape and allow the out buildings to retain their own identity. This Camp feel was further magnified through the materiality - specifically the use of Doug Fir, creating a modern Northwoods setting that is warm and inviting. The use of local limestone and poured concrete walls ground the buildings to the sloping site and serve as a cradle for the wood volumes that rest gently on them. The connections between these materials provided an opportunity to add a delicate reading to the spaces and re-enforce the camp aesthetic.
The oscillation between large communal spaces and private, intimate zones is explored on the interior and in the outdoor rooms. From the large courtyard to the private balcony - accommodating a variety of opportunities to engage the landscape was at the heart of the concept.
Overview
Chenequa, WI
Size
Total Finished Area: 9,543 sf
Completion Date
May 2013
Services
Architecture, Landscape Architecture, Interior Design
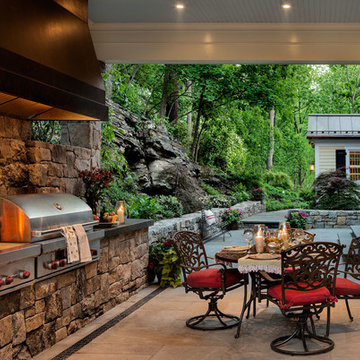
rob karosis
ニューヨークにあるお手頃価格の中くらいなカントリー風のおしゃれな横庭のテラス (アウトドアキッチン、天然石敷き、張り出し屋根) の写真
ニューヨークにあるお手頃価格の中くらいなカントリー風のおしゃれな横庭のテラス (アウトドアキッチン、天然石敷き、張り出し屋根) の写真
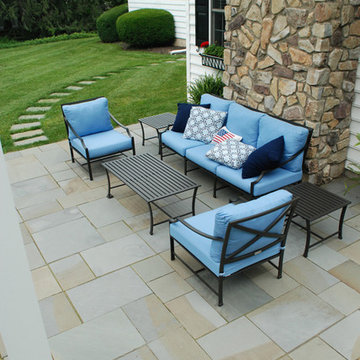
A pergola covers a flagstone outdoor living room with comfortably coordinated furniture
フィラデルフィアにあるお手頃価格の小さなトラディショナルスタイルのおしゃれな横庭のテラス (アウトドアキッチン、天然石敷き、パーゴラ) の写真
フィラデルフィアにあるお手頃価格の小さなトラディショナルスタイルのおしゃれな横庭のテラス (アウトドアキッチン、天然石敷き、パーゴラ) の写真

広いタイルテラスと人工木ウッドデッキです。
植栽で近隣からの目隠しも意識しています。
他の地域にある巨大なモダンスタイルのおしゃれなウッドデッキ (アウトドアキッチン、張り出し屋根) の写真
他の地域にある巨大なモダンスタイルのおしゃれなウッドデッキ (アウトドアキッチン、張り出し屋根) の写真
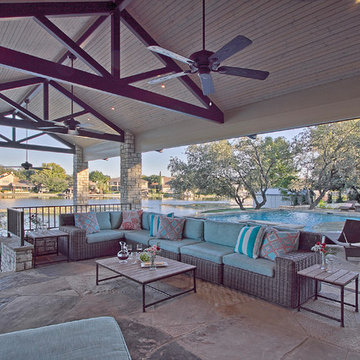
-Fans: Quorum; Old World w/ black blades; 52"
-Hand Chipped Oklahoma Stone
Ceiling: Behr Semi-Transparent Exterior Wood Stain; Light Lead
Metal Trusses: Sherwin Williams All Surface Enamel Bronzetone; Custom Colors; Medium Brown
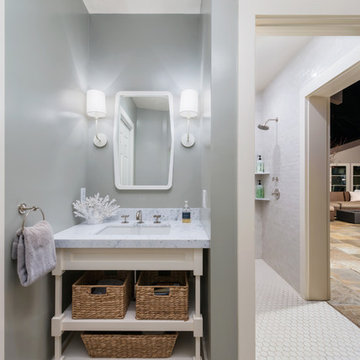
Designed to compliment the existing single story home in a densely wooded setting, this Pool Cabana serves as outdoor kitchen, dining, bar, bathroom/changing room, and storage. Photos by Ross Pushinaitus.
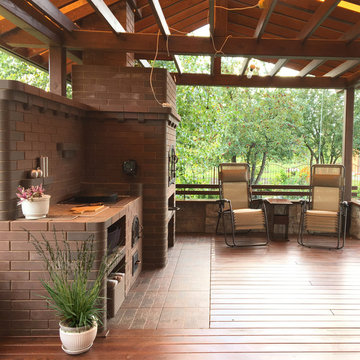
Летняя кухня - это место, которое превращает "рутину" огородной поры в праздник, а сбор урожая и приготовление пищи - в повод для вечеринки.
.
В полуденный зной навес из окрашенного монолитного поликарбоната защищает от солнечных лучей, а в осеннее время, когда приходит пасмурная пора - теплый медовый оттенок делает освещение уютным и радостным.
.
Автор: Мария Кузякова
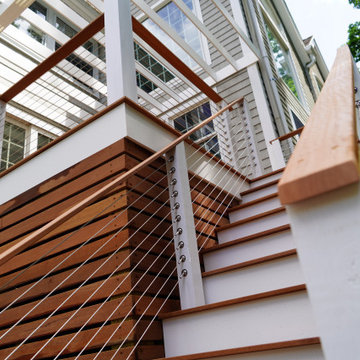
This 5,500 square foot estate in Dover, Massachusetts received an ultra luxurious mahogany boarded, wire railed, pergola and deck built exclusively by DEJESUS.
エクステリア・外構 - アウトドアキッチン、家の横庭の写真
1






