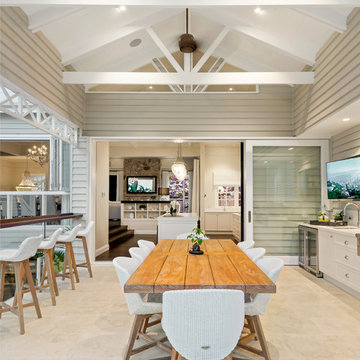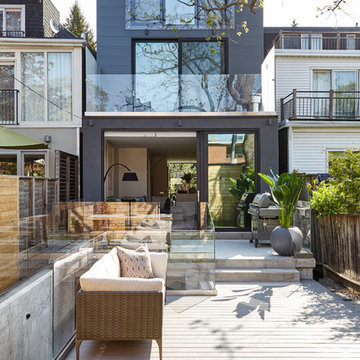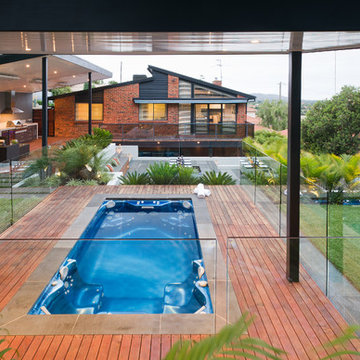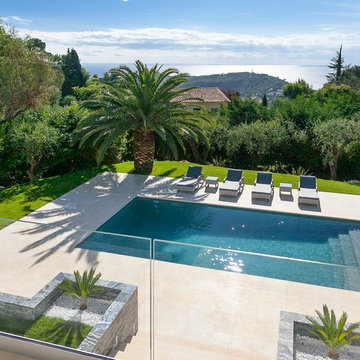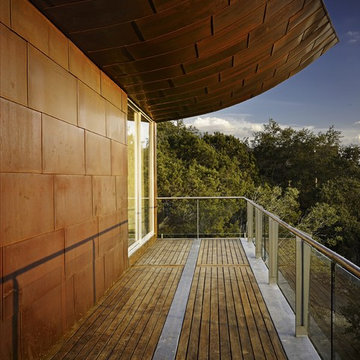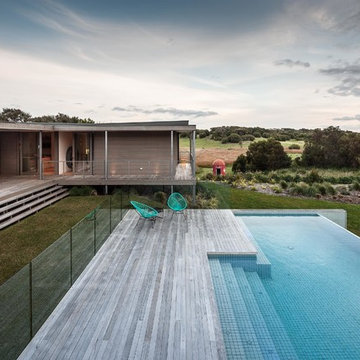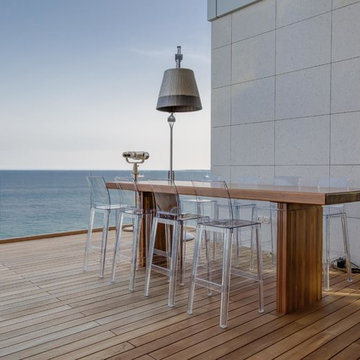絞り込み:
資材コスト
並び替え:今日の人気順
写真 1〜20 枚目(全 97 枚)
1/3
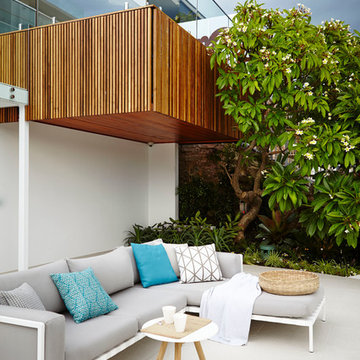
Designed to make the most of a steep site, this private home in Sydney’s south has created great spaces to enjoy the view of the water. The design features a covered main pavilion with a fully equipped kitchen including a sink, fridge and wood fire pizza oven. Designed for entertainment it also includes a large dining area, sunken spa and wall mounted TV. O the same level of the pavilion is a sunken fire pit area nestled underneath a large existing Frangipani. Travel down a set of steel stairs and you come to an inviting blue pool with wet edge spill over out to the bay. The curves of the pool and lower lawn area designed to add interest when viewing from above. A generous lounge and nearby pool pavilion provides plenty of places to relax by the pool and the cantilevered section of the pavilion, with feature timber panelling, ensures that there is shade poolside and look fantastic next to another mature Frangipani. The overall look and feel of the project is sleek and contemporary, with plants chosen to emphasise the shapes of the design and to add contrasting colours. This project is definitely a great place entertain and relax whilst enjoying the view of the water.
Rolling Stone Landscapes
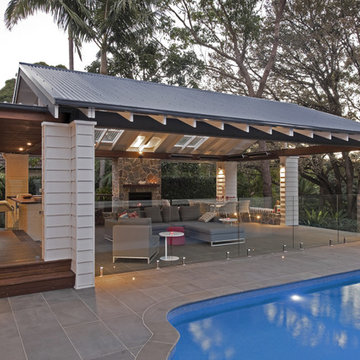
The Pavilion is a contemporary outdoor living addition to a Federation house in Roseville, NSW.
The existing house sits on a 1550sqm block of land and is a substantial renovated two storey family home. The 900sqm north facing rear yard slopes gently down from the back of the house and is framed by mature deciduous trees.
The client wanted to create something special “out the back”, to replace an old timber pergola and update the pebblecrete pool, surrounded by uneven brick paving and tubular pool fencing.
After years living in Asia, the client’s vision was for a year round, comfortable outdoor living space; shaded from the hot Australian sun, protected from the rain, and warmed by an outdoor fireplace and heaters during the cooler Sydney months.
The result is large outdoor living room, which provides generous space for year round outdoor living and entertaining and connects the house to both the pool and the deep back yard.
The Pavilion at Roseville is a new in-between space, blurring the distinction between inside and out. It celebrates the contemporary culture of outdoor living, gathering friends & family outside, around the bbq, pool and hearth.
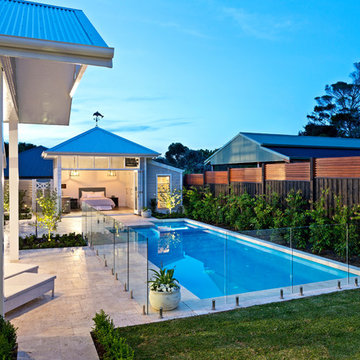
Landscape design & construction; Bayon Gardens
Photography; Patrick Redmond Photography
メルボルンにあるラグジュアリーな広いビーチスタイルのおしゃれな裏庭プール (天然石敷き) の写真
メルボルンにあるラグジュアリーな広いビーチスタイルのおしゃれな裏庭プール (天然石敷き) の写真
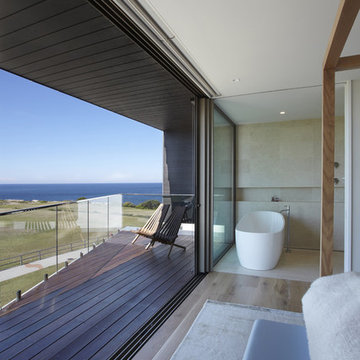
House Clovelly is a High end house overlooking the ocean in Sydney. It was designed to be partially manufactured in a factory and assembled on site. This achieved massive cost and time savings and a high quality finish.
By tessellate a+d
Sharrin Rees Photography
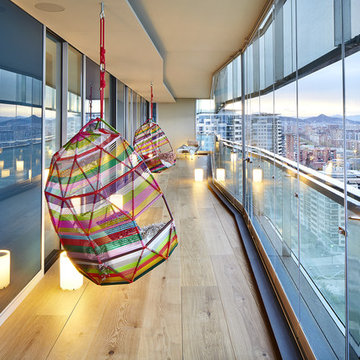
Products:
• Tropicalia (Daybed)
Interior Designer: Efrem López + Adrián Jurado
他の地域にある広いコンテンポラリースタイルのおしゃれなベランダ・バルコニー (張り出し屋根、ガラスフェンス) の写真
他の地域にある広いコンテンポラリースタイルのおしゃれなベランダ・バルコニー (張り出し屋根、ガラスフェンス) の写真
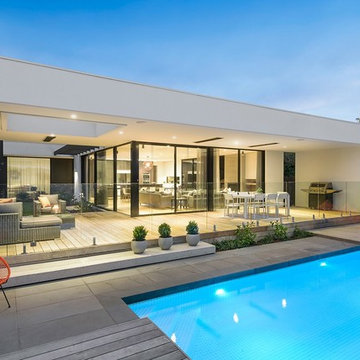
Floor to ceiling windows and doors blur the lines where the inside ends the the outside begins. Giving watchful eyes full view of the swimming pool.
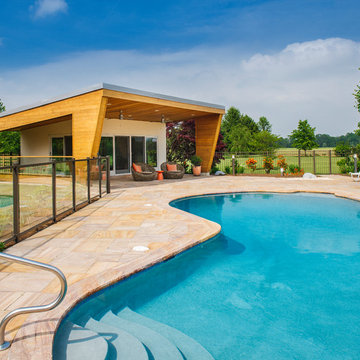
Relaxing in the summertime has never looked more beautiful. Whether you're looking to catch some sun, or cool off from a hot day, you will find plenty of amusement with this project. This timeless, contemporary pool house will be the biggest hit among friends and family.
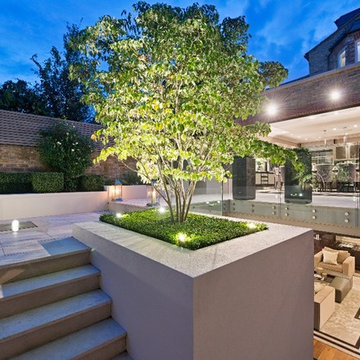
The low maintenance patio garden features a lit fountain that adds a romantic feel to the contemporary landscaping.
ロンドンにある広い、夏のコンテンポラリースタイルのおしゃれな庭 (擁壁、日向、天然石敷き) の写真
ロンドンにある広い、夏のコンテンポラリースタイルのおしゃれな庭 (擁壁、日向、天然石敷き) の写真
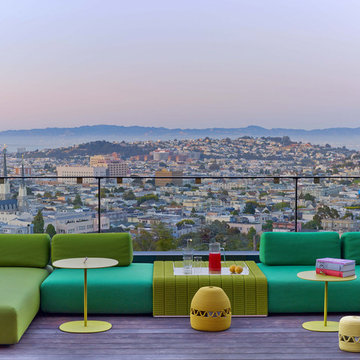
Photography by Eric Laignel
サンフランシスコにある高級な広いコンテンポラリースタイルのおしゃれな屋上のデッキ (日よけなし、屋上) の写真
サンフランシスコにある高級な広いコンテンポラリースタイルのおしゃれな屋上のデッキ (日よけなし、屋上) の写真
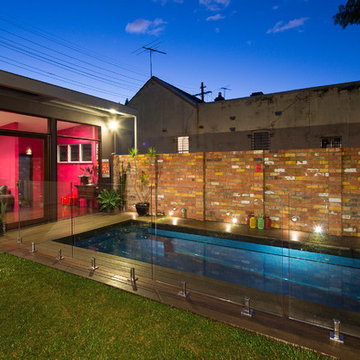
The living spaces centre around the grass courtyard & pool area. The bricks were saved during demolition & re-used around the pool area.
シドニーにあるラグジュアリーな広いコンテンポラリースタイルのおしゃれなプール (デッキ材舗装) の写真
シドニーにあるラグジュアリーな広いコンテンポラリースタイルのおしゃれなプール (デッキ材舗装) の写真
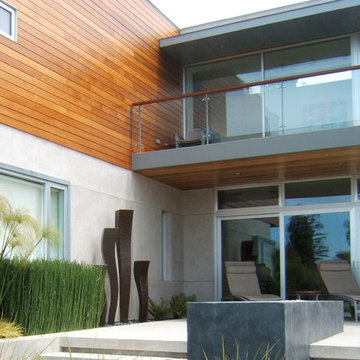
view towards Living Room from Courtyard
サンフランシスコにある高級な広いモダンスタイルのおしゃれな裏庭のテラス (ファイヤーピット、コンクリート板舗装 、張り出し屋根) の写真
サンフランシスコにある高級な広いモダンスタイルのおしゃれな裏庭のテラス (ファイヤーピット、コンクリート板舗装 、張り出し屋根) の写真
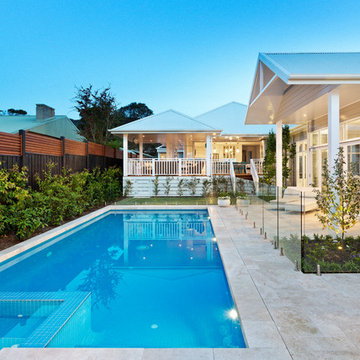
Outdoor rooms magazine featuring one of our gardens with the title "Formal Fancy". The brief for this project was to create the feeling of being surrounded by the formal garden and for the garden to be visible from every aspect of the homes interior.
Landscape design & construction; Bayon Gardens
Photography; Patrick Redmond Photography
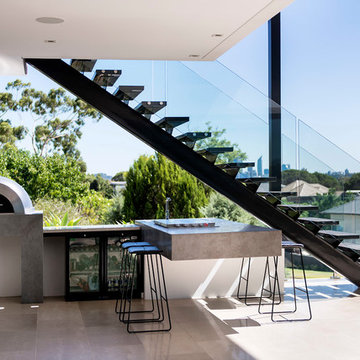
Urbane Design
Photography: Joel Barbitta D-Max Photography
パースにある広いコンテンポラリースタイルのおしゃれな裏庭のテラス (タイル敷き、張り出し屋根、階段) の写真
パースにある広いコンテンポラリースタイルのおしゃれな裏庭のテラス (タイル敷き、張り出し屋根、階段) の写真
広いエクステリア・外構の写真
1






