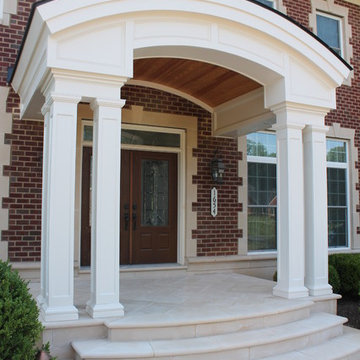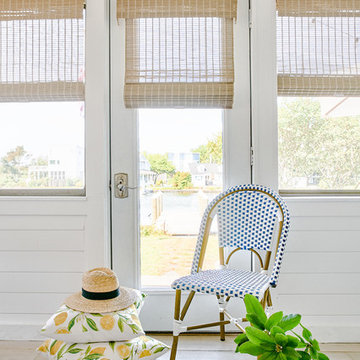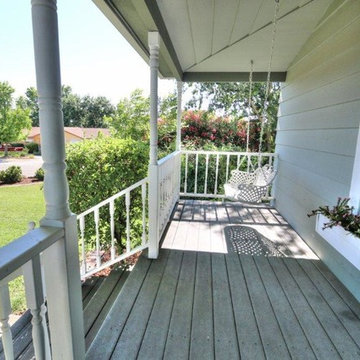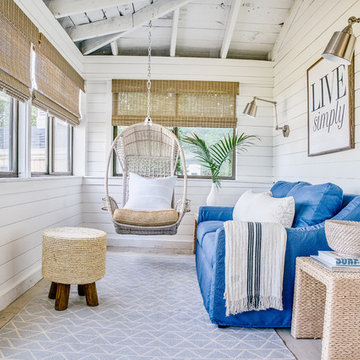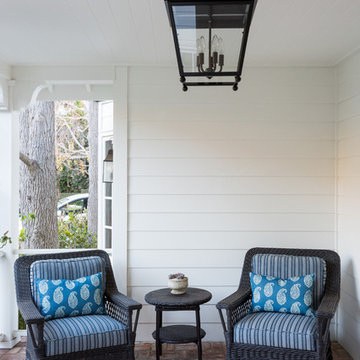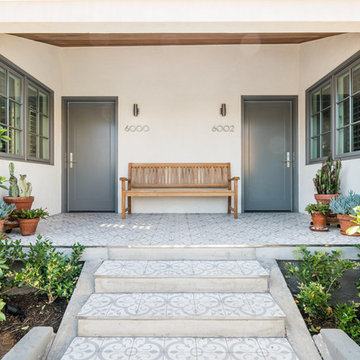絞り込み:
資材コスト
並び替え:今日の人気順
写真 1〜20 枚目(全 1,103 枚)
1/4
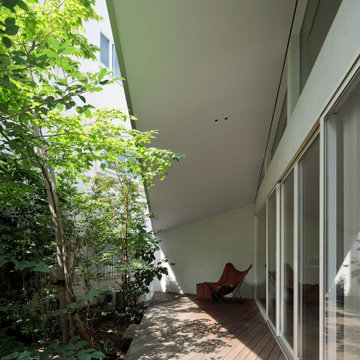
デッキテラスの天井は段々と低くなるようなっています。一番奥の低い部分がクライアントのお気に入りの読書スペースです。
東京23区にあるお手頃価格の小さなモダンスタイルのおしゃれな縁側・ポーチ (デッキ材舗装、張り出し屋根) の写真
東京23区にあるお手頃価格の小さなモダンスタイルのおしゃれな縁側・ポーチ (デッキ材舗装、張り出し屋根) の写真
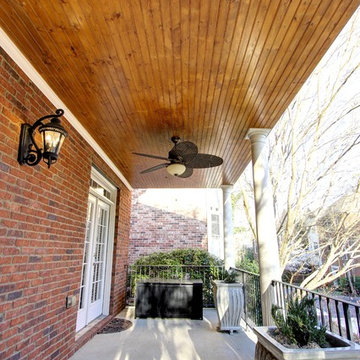
Rebuilt porch with tongue and groove ceiling and fan.
C. Augestad, Fox Photography, Marietta, GA
アトランタにあるお手頃価格の小さなトランジショナルスタイルのおしゃれな縁側・ポーチ (コンクリート板舗装 、張り出し屋根) の写真
アトランタにあるお手頃価格の小さなトランジショナルスタイルのおしゃれな縁側・ポーチ (コンクリート板舗装 、張り出し屋根) の写真

Just adding an inviting rug + chair set + plants will allow your guests to feel invited and welcomed with a charming porch.
デトロイトにある低価格の小さなトラディショナルスタイルのおしゃれな縁側・ポーチ (コンクリート板舗装 、張り出し屋根) の写真
デトロイトにある低価格の小さなトラディショナルスタイルのおしゃれな縁側・ポーチ (コンクリート板舗装 、張り出し屋根) の写真
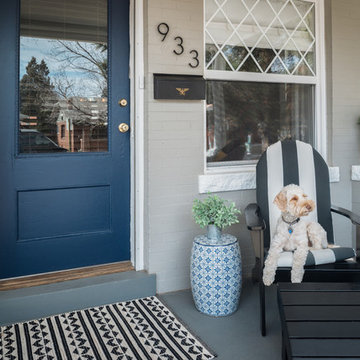
Photography: PJ Van Schalkwyk Photography
デンバーにある低価格の小さなエクレクティックスタイルのおしゃれな縁側・ポーチ (コンクリート板舗装 、張り出し屋根) の写真
デンバーにある低価格の小さなエクレクティックスタイルのおしゃれな縁側・ポーチ (コンクリート板舗装 、張り出し屋根) の写真
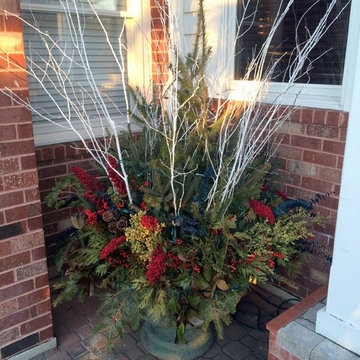
Winter greens and a few red accents make your holiday container pop with color.
シカゴにある低価格の小さなシャビーシック調のおしゃれな縁側・ポーチ (コンテナガーデン、レンガ敷き、張り出し屋根) の写真
シカゴにある低価格の小さなシャビーシック調のおしゃれな縁側・ポーチ (コンテナガーデン、レンガ敷き、張り出し屋根) の写真
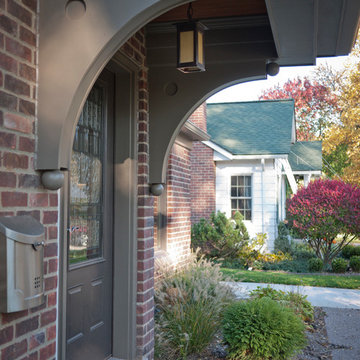
New canopy porch in Huntington Woods, Michigan.
デトロイトにある小さなトラディショナルスタイルのおしゃれな縁側・ポーチ (張り出し屋根) の写真
デトロイトにある小さなトラディショナルスタイルのおしゃれな縁側・ポーチ (張り出し屋根) の写真
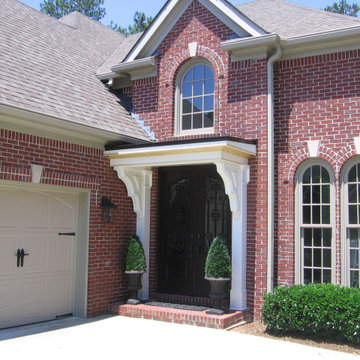
Before and after - bracket portico with faux columns. Designed and built by Georgia Front Porch
アトランタにある小さなトラディショナルスタイルのおしゃれな縁側・ポーチ (張り出し屋根) の写真
アトランタにある小さなトラディショナルスタイルのおしゃれな縁側・ポーチ (張り出し屋根) の写真
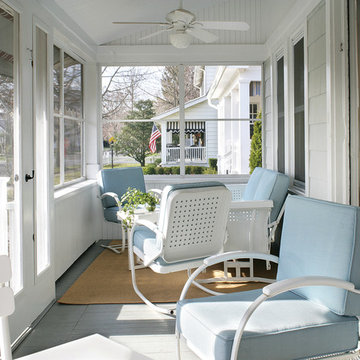
The ceiling of this charming beach house porch was vaulted. Wainscot was added to the walls to give this small mid-century screened-in porch a vertical lift. It offers family and friends a comfortable place to gather while being cooled and illuminated by ceiling fans.
Photography Peter Rymwid
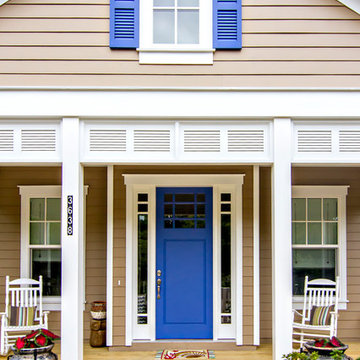
Glenn Layton Homes, LLC, "Building Your Coastal Lifestyle"
ジャクソンビルにある小さなビーチスタイルのおしゃれな縁側・ポーチ (デッキ材舗装、張り出し屋根) の写真
ジャクソンビルにある小さなビーチスタイルのおしゃれな縁側・ポーチ (デッキ材舗装、張り出し屋根) の写真
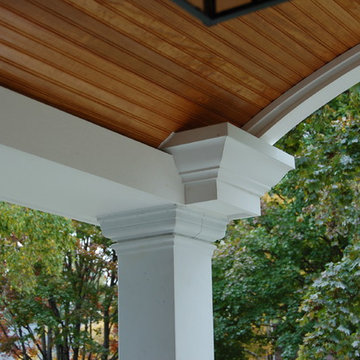
We stained the pine ceiling instead or painting to keep a warm and charming look. The details and crown add an architectural stunning look.
ミルウォーキーにある小さなトラディショナルスタイルのおしゃれな縁側・ポーチ (デッキ材舗装、張り出し屋根) の写真
ミルウォーキーにある小さなトラディショナルスタイルのおしゃれな縁側・ポーチ (デッキ材舗装、張り出し屋根) の写真
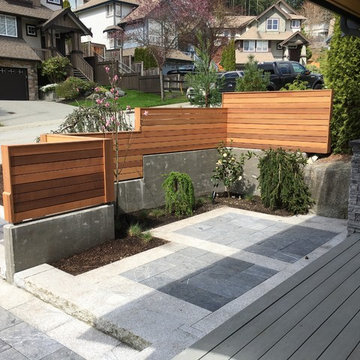
Granite surround & treads, with belgian bluestone inlay
バンクーバーにある高級な小さなモダンスタイルのおしゃれな縁側・ポーチ (デッキ材舗装、張り出し屋根) の写真
バンクーバーにある高級な小さなモダンスタイルのおしゃれな縁側・ポーチ (デッキ材舗装、張り出し屋根) の写真
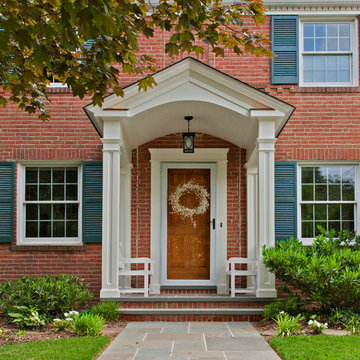
Ken Wyner Photography
ワシントンD.C.にある小さなトラディショナルスタイルのおしゃれな縁側・ポーチ (タイル敷き、張り出し屋根) の写真
ワシントンD.C.にある小さなトラディショナルスタイルのおしゃれな縁側・ポーチ (タイル敷き、張り出し屋根) の写真
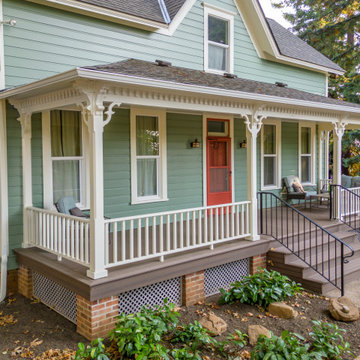
When we first saw this 1850's farmhouse, the porch was dangerously fragile and falling apart. It had an unstable foundation; rotting columns, handrails, and stairs; and the ceiling had a sag in it, indicating a potential structural problem. The homeowner's goal was to create a usable outdoor living space, while maintaining and respecting the architectural integrity of the home.
We began by shoring up the porch roof structure so we could completely deconstruct the porch itself and what was left of its foundation. From the ground up, we rebuilt the whole structure, reusing as much of the original materials and millwork as possible. Because many of the 170-year-old decorative profiles aren't readily available today, our team of carpenters custom milled the majority of the new corbels, dentil molding, posts, and balusters. The porch was finished with some new lighting, composite decking, and a tongue-and-groove ceiling.
The end result is a charming outdoor space for the homeowners to welcome guests, and enjoy the views of the old growth trees surrounding the home.
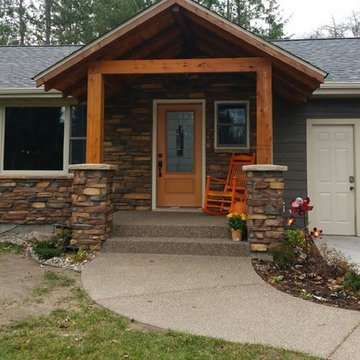
Front Entry updated to add a porch roof, cedar posts, stone piers, new front entry door, stone, vaulted entry, and exposed aggregate steps to create an inviting Main Entrance to this home.
小さな家の前庭 (張り出し屋根) の写真
1






