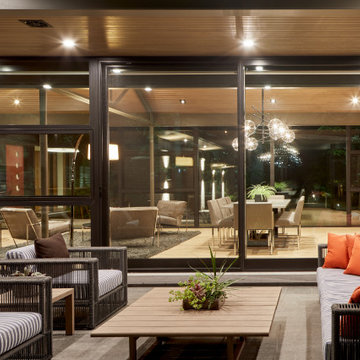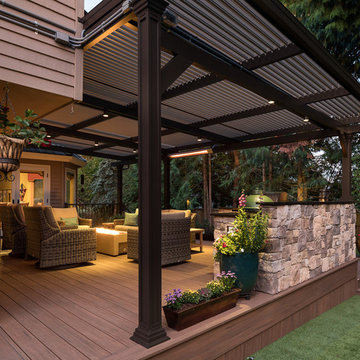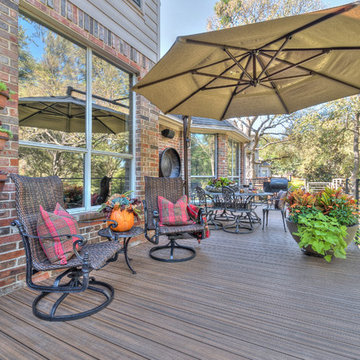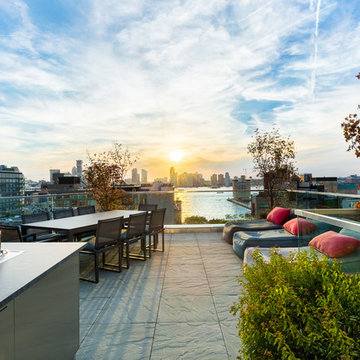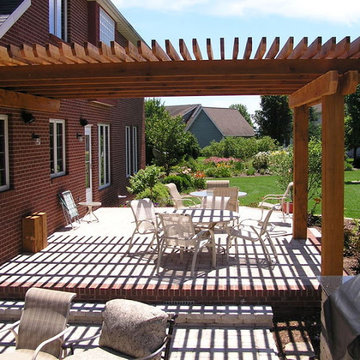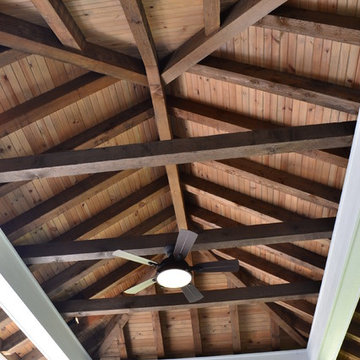絞り込み:
資材コスト
並び替え:今日の人気順
写真 1〜20 枚目(全 7,587 枚)
1/3
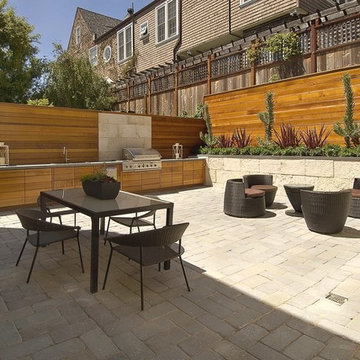
Blue stone paved courtyard - or exterior room - with raised limestone planters, outdoor kitchen and privacy random-pattern cedar fence and cabinetry.
サンフランシスコにあるコンテンポラリースタイルのおしゃれなテラス・中庭 (アウトドアキッチン) の写真
サンフランシスコにあるコンテンポラリースタイルのおしゃれなテラス・中庭 (アウトドアキッチン) の写真

The outdoor dining room leads off the indoor kitchen and dining space. A built in grill area was a must have for the client. The table comfortably seats 8 with plenty of circulation space for everyone to move around with ease. A fun, contemporary tile was used around the grill area to add some visual texture to the space.
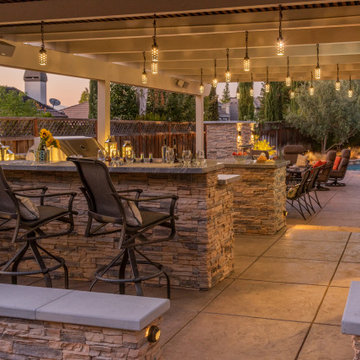
Tranquil patio & seating area with exceptional lighting throughout.
サンフランシスコにある広いコンテンポラリースタイルのおしゃれな裏庭のテラス (アウトドアキッチン、スタンプコンクリート舗装、パーゴラ) の写真
サンフランシスコにある広いコンテンポラリースタイルのおしゃれな裏庭のテラス (アウトドアキッチン、スタンプコンクリート舗装、パーゴラ) の写真
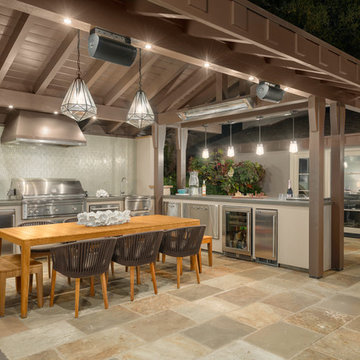
Designed to compliment the existing single story home in a densely wooded setting, this Pool Cabana serves as outdoor kitchen, dining, bar, bathroom/changing room, and storage. Photos by Ross Pushinaitus.
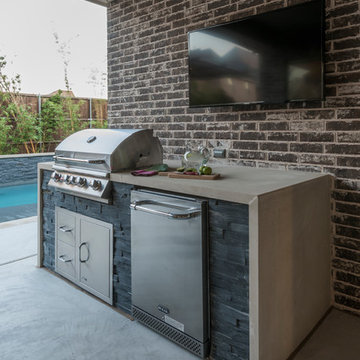
AquaTerra Outdoors was hired to bring life to the outdoors of the new home. When it came time to design the space we were challenged with the tight space of the backyard. We worked through the concepts and we were able to incorporate a new pool with spa, custom water feature wall, Ipe wood deck, outdoor kitchen, custom steel and Ipe wood shade arbor and fire pit. We also designed and installed all the landscaping including the custom steel planter.
Photography: Wade Griffith
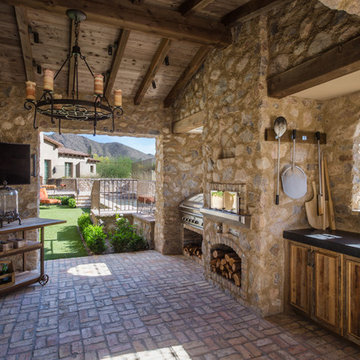
The outdoor kitchen features a gas-fired commercial pizza oven, 54" Wolf barbecue grill, soapstone counters, reclaimed barn wood cabinets, and exterior sink. The space is enclosed with aged wood beams, wood decking, wrought iron window grilles, and chicago common brick hardscape.
Design Principal: Gene Kniaz, Spiral Architects; General Contractor: Eric Linthicum, Linthicum Custom Builders
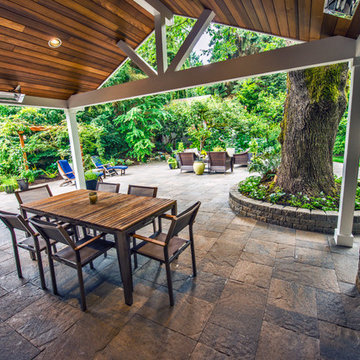
Ready for family fun, this outdoor living area was designed to showcase the natural greenery of the Pacific Northwest around planned areas for relaxation, outdoor dining and entertainment. It was built using Mutual Material Columbia Slate patio stone and RomanStack retaining wall block for the tree ring.
The well-design backyard also features outdoor entertaining under a covered area, as the patio extends into an outdoor dining room. The outdoor dining area features a built-in food serving station, finished with a thin stone veneer of Cultured Stone Country Ledgestone in the color Umber Creek.
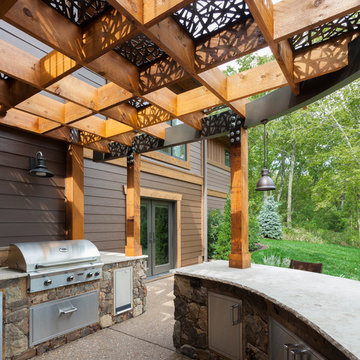
Several beautiful features make this jacuzzi spa and swimming pool inviting for family and guests. The spa cantilevers over the pool . There is a four foot infinity edge water feature pouring into the pool. A lazy river water feature made out of moss boulders also falls over the pool's edge adding a pleasant, natural running water sound to the surroundings. The pool deck is exposed aggregate. Seat bench walls and the exterior of the hot tub made of moss rock veneer and capped with flagstone. The coping was custom fabricated on site out of flagstone. Retaining walls were installed to border the softscape pictured. We also installed an outdoor kitchen and pergola next to the home.
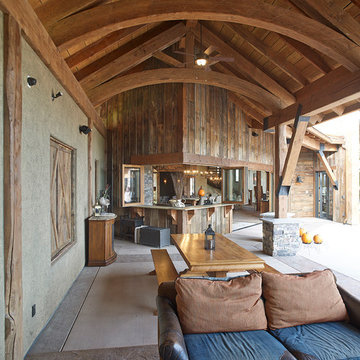
Relax by the poolside with the rustic wood accented covered patio with kitchen.
デンバーにある広いラスティックスタイルのおしゃれな裏庭のテラス (アウトドアキッチン、コンクリート敷き 、張り出し屋根) の写真
デンバーにある広いラスティックスタイルのおしゃれな裏庭のテラス (アウトドアキッチン、コンクリート敷き 、張り出し屋根) の写真
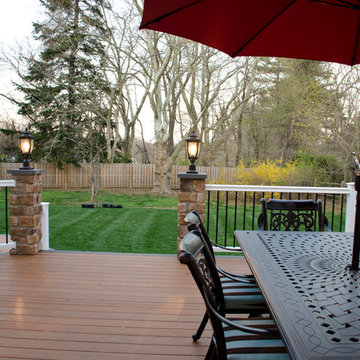
This custom outdoor living space is built using TImberTech Teak decking and white radiance rail. The space showcases a custom built in grill and bar area with a vinyl pergola above. The project also features an octagon with wrap around steps in a lower level. The space has an extensive lighting package that includes deck lights, riser lights and, lantern lights. The Keystone Team completed this project in December 2015.
Photography by: Keystone Custom Decks
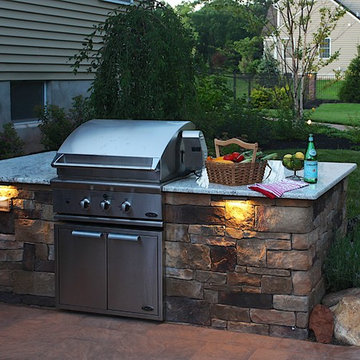
Have the outdoor grill that even a master chef would be envious of. Stainless steel grill, ample granite counter tops, hardscaped stone base, storage, refrigerators, and more comprise of your own ultimate outdoor grill island. Call Greenview Designs LLC to design and build your luxury outdoor cooking station.
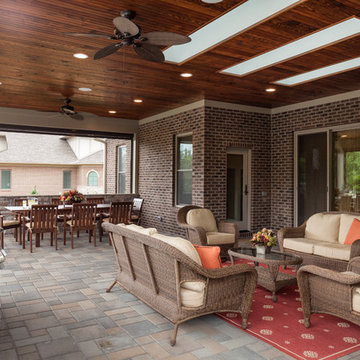
A fireplace in the back corner of the covered space adds a way to heat the porch and add some ambiance for evening entertaining.
Neal's Design Remodel
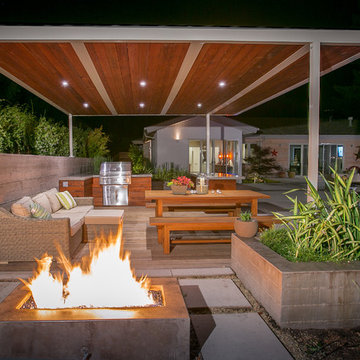
Photography by Joe Dodd
サンフランシスコにある広いコンテンポラリースタイルのおしゃれな裏庭のテラス (アウトドアキッチン、コンクリート敷き ) の写真
サンフランシスコにある広いコンテンポラリースタイルのおしゃれな裏庭のテラス (アウトドアキッチン、コンクリート敷き ) の写真
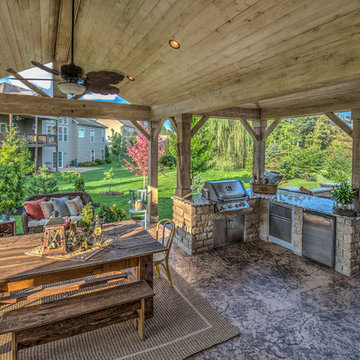
This stamped, decorative concrete patio in O'Fallon is partially covered. The ceiling is whitewashed cedar and has recessed lights and a fan. There is seating and dining space and a stone surrounded cooking area with a granite counter top, built-in Napoleon grill, Firemagic cabinet and drawers. There is bar seating at the counter on the opposite side which backs up to the open patio and wood burning firepit.
ブラウンのアウトドアキッチンの写真
1






