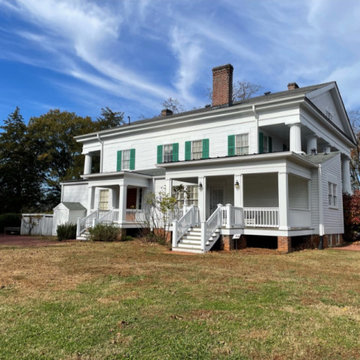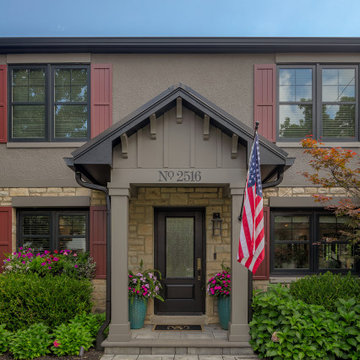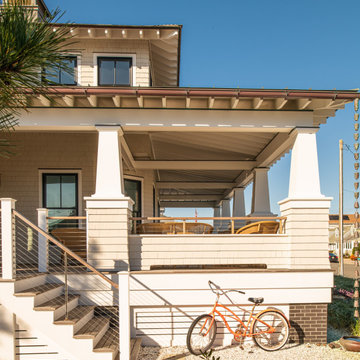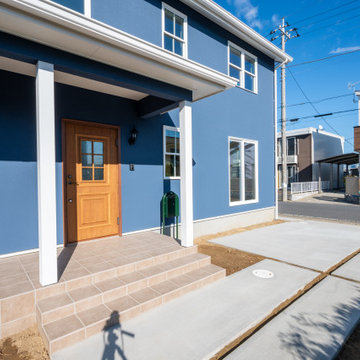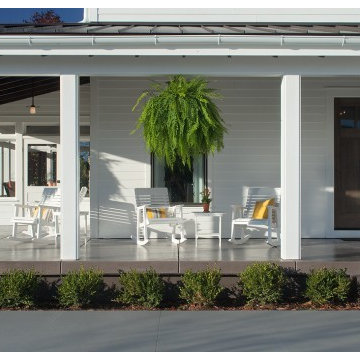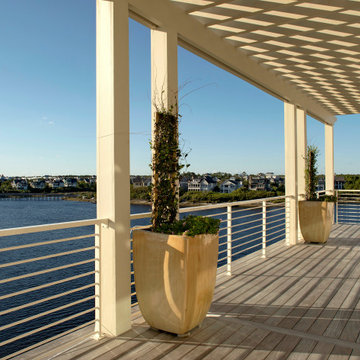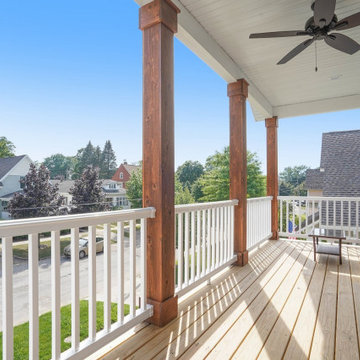絞り込み:
資材コスト
並び替え:今日の人気順
写真 1〜20 枚目(全 88 枚)
1/3

We believe that word of mouth referrals are the best form of flattery, and that's exactly how we were contacted to take on this project which was just around the corner from another front porch renovation we completed last fall.
Removed were the rotten wood columns, and in their place we installed elegant aluminum columns with a recessed panel design. Aluminum railing with an Empire Series top rail profile and 1" x 3/4" spindles add that finishing touch to give this home great curb appeal.

This beautiful home in Westfield, NJ needed a little front porch TLC. Anthony James Master builders came in and secured the structure by replacing the old columns with brand new custom columns. The team created custom screens for the side porch area creating two separate spaces that can be enjoyed throughout the warmer and cooler New Jersey months.
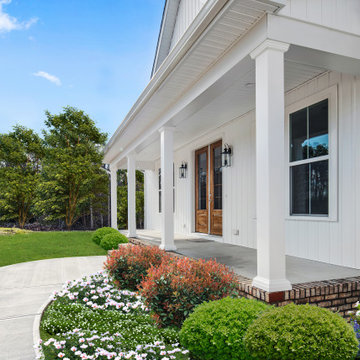
Modern farm house front porch.
他の地域にある高級な中くらいなカントリー風のおしゃれな縁側・ポーチ (柱付き、張り出し屋根) の写真
他の地域にある高級な中くらいなカントリー風のおしゃれな縁側・ポーチ (柱付き、張り出し屋根) の写真
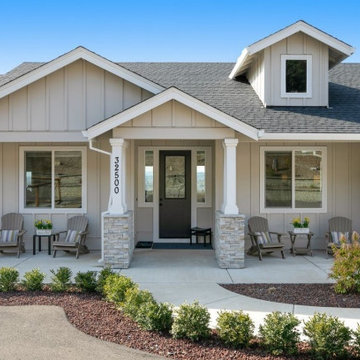
This front on shot shows the beautiful front porch that offers room for plenty of furniture and relaxation.
ポートランドにあるお手頃価格の中くらいなラスティックスタイルのおしゃれな縁側・ポーチ (柱付き、コンクリート板舗装 、張り出し屋根) の写真
ポートランドにあるお手頃価格の中くらいなラスティックスタイルのおしゃれな縁側・ポーチ (柱付き、コンクリート板舗装 、張り出し屋根) の写真

Beautiful stone gas fireplace that warms it's guests with a flip of a switch. This 18'x24' porch easily entertains guests and parties of many types. Trex flooring helps this space to be maintained with very little effort.
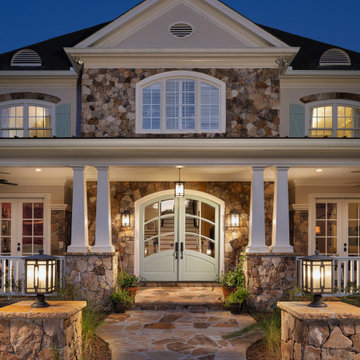
The new front porch expands across the entire front of the house, creating a stunning entry that fits the scale of the rest of the home. The gorgeous, grand, stacked stone staircase, custom front doors, tapered double columns, stone pedestals and high-end finishes add timeless, architectural character to the space. The new porch features four distinct living spaces including a separate dining area, intimate seating space, reading nook and a hanging day bed that anchors the left side of the porch.
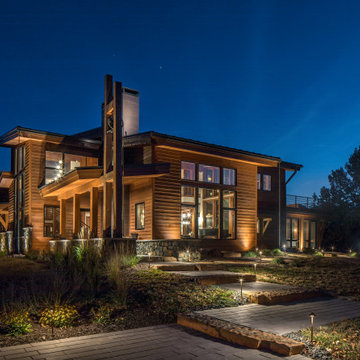
"The owner wanted to softly highlight the architectural features - nothing over the top - and improve visibility. The home sits on top of a hill near a wooded area. The secluded property was very dark at night," explains Coleman, outdoor lighting designer at McKay Landscape Lighting. The house pairs rustic and modern elements, "We wanted the lighting to naturally blend and enhance the different textures and elements they picked."
Coleman strategically uplit the house, creating unique shadowing effects while enhancing the beautiful stonework, wood cedar siding, and clean pitched roofline. A spotlight accents the stone chimney. The brick paved walkway to the front entrance is paired with stone steps to give it a rustic feel, "we staggered path lights to mark the elevation change and safely guide people to the front door."
read more: www.mckaylighting.com/blog/architectural-lighting-enhance-elkorn-home
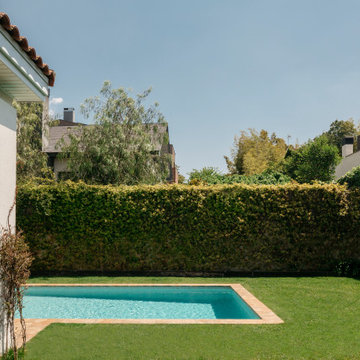
Porche social exterior con acceso a la piscina particular.
バルセロナにある高級な中くらいな地中海スタイルのおしゃれな縁側・ポーチ (柱付き、タイル敷き、張り出し屋根) の写真
バルセロナにある高級な中くらいな地中海スタイルのおしゃれな縁側・ポーチ (柱付き、タイル敷き、張り出し屋根) の写真
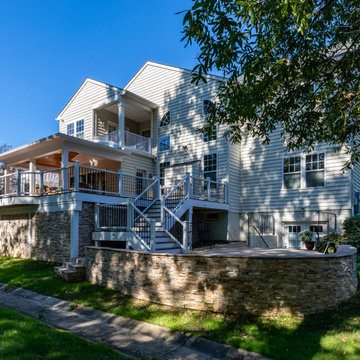
Elegant remodel for this outdoor living space in Alexandria, Virginia,
A new covered porch was built twelve feet behind family room,
A new deck was built around the covered porch, along with two new flagstone patios, and a new pergola.
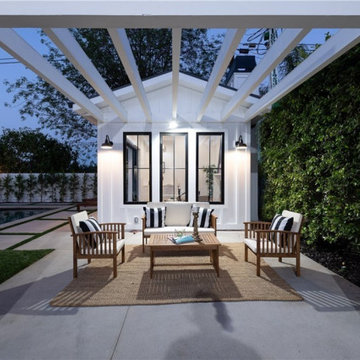
This is a view of the cabana and exterior sitting area. There is a trellis built in.
ロサンゼルスにある高級な中くらいなモダンスタイルのおしゃれな縁側・ポーチ (柱付き、コンクリート板舗装 、パーゴラ、木材の手すり) の写真
ロサンゼルスにある高級な中くらいなモダンスタイルのおしゃれな縁側・ポーチ (柱付き、コンクリート板舗装 、パーゴラ、木材の手すり) の写真
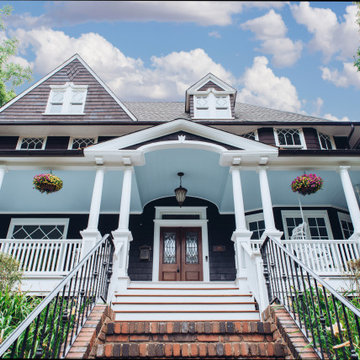
This beautiful home in Westfield, NJ needed a little front porch TLC. Anthony James Master builders came in and secured the structure by replacing the old columns with brand new custom columns. The team created custom screens for the side porch area creating two separate spaces that can be enjoyed throughout the warmer and cooler New Jersey months.
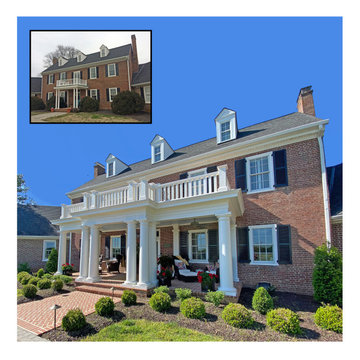
Grand two story entry porch, architecturally correct addition, to an historic circa 1754 Federal Home, providing two level outdoor living spaces for enjoyment of the expansive westward vista.
青いエクステリア・外構 (柱付き) の写真
1







