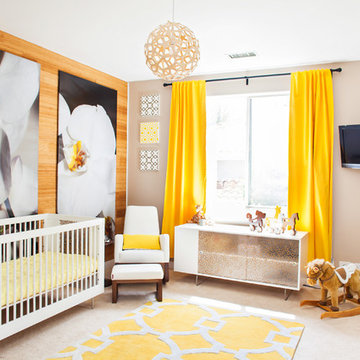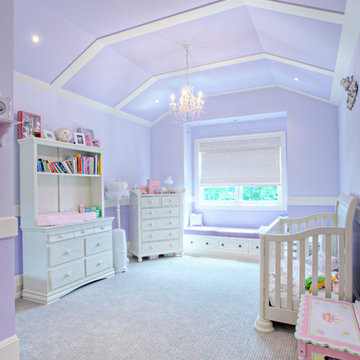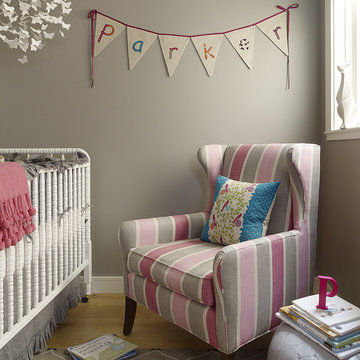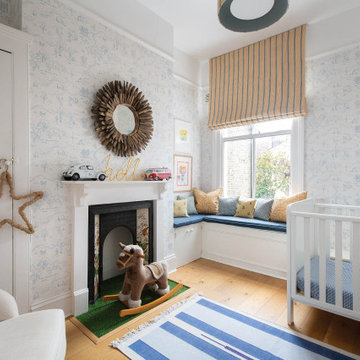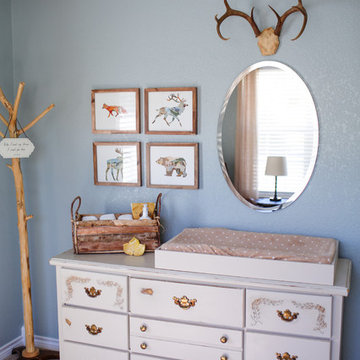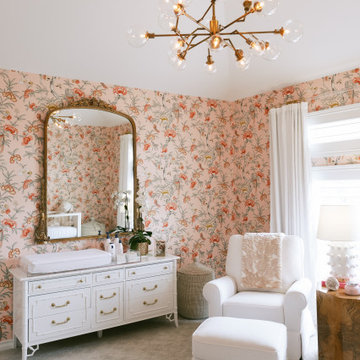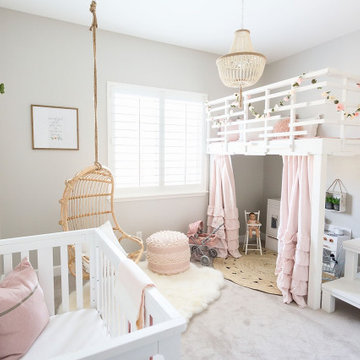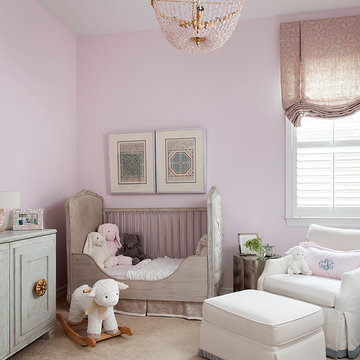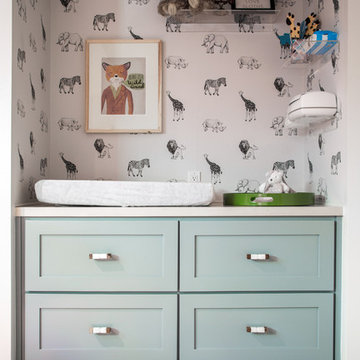赤ちゃん部屋 (カーペット敷き、セラミックタイルの床、淡色無垢フローリング、クッションフロア) の写真
絞り込み:
資材コスト
並び替え:今日の人気順
写真 121〜140 枚目(全 5,317 枚)
1/5
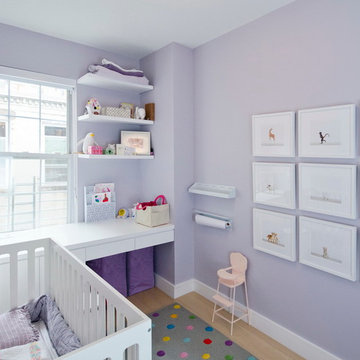
A young couple with three small children purchased this full floor loft in Tribeca in need of a gut renovation. The existing apartment was plagued with awkward spaces, limited natural light and an outdated décor. It was also lacking the required third child’s bedroom desperately needed for their newly expanded family. StudioLAB aimed for a fluid open-plan layout in the larger public spaces while creating smaller, tighter quarters in the rear private spaces to satisfy the family’s programmatic wishes. 3 small children’s bedrooms were carved out of the rear lower level connected by a communal playroom and a shared kid’s bathroom. Upstairs, the master bedroom and master bathroom float above the kid’s rooms on a mezzanine accessed by a newly built staircase. Ample new storage was built underneath the staircase as an extension of the open kitchen and dining areas. A custom pull out drawer containing the food and water bowls was installed for the family’s two dogs to be hidden away out of site when not in use. All wall surfaces, existing and new, were limited to a bright but warm white finish to create a seamless integration in the ceiling and wall structures allowing the spatial progression of the space and sculptural quality of the midcentury modern furniture pieces and colorful original artwork, painted by the wife’s brother, to enhance the space. The existing tin ceiling was left in the living room to maximize ceiling heights and remain a reminder of the historical details of the original construction. A new central AC system was added with an exposed cylindrical duct running along the long living room wall. A small office nook was built next to the elevator tucked away to be out of site.
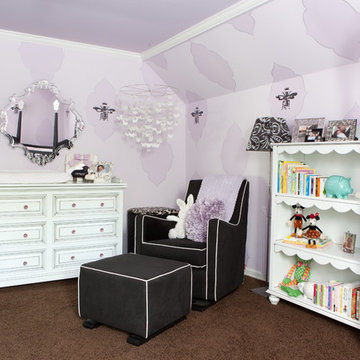
Reid Rolls Photography
ナッシュビルにあるエクレクティックスタイルのおしゃれな赤ちゃん部屋 (女の子用、紫の壁、カーペット敷き、茶色い床) の写真
ナッシュビルにあるエクレクティックスタイルのおしゃれな赤ちゃん部屋 (女の子用、紫の壁、カーペット敷き、茶色い床) の写真
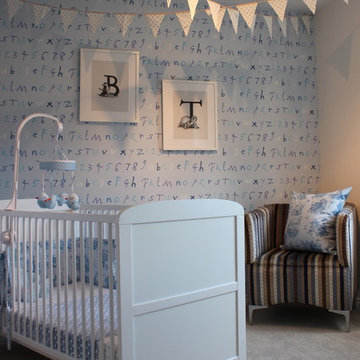
A classic design which has been incorporated modern fabrics and wallpapers, creating a practical solution for the clients needs.
ロンドンにあるトラディショナルスタイルのおしゃれな赤ちゃん部屋 (男の子用、青い壁、カーペット敷き) の写真
ロンドンにあるトラディショナルスタイルのおしゃれな赤ちゃん部屋 (男の子用、青い壁、カーペット敷き) の写真
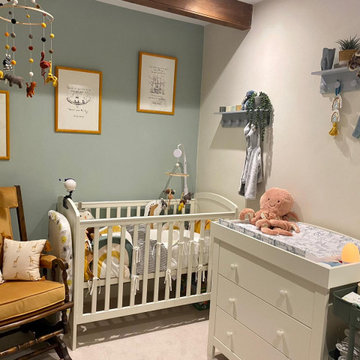
A baby boy's bedroom inspired by safari and jungle animals.
コーンウォールにあるお手頃価格の小さなトランジショナルスタイルのおしゃれな赤ちゃん部屋 (緑の壁、カーペット敷き、男の子用、ベージュの床、表し梁) の写真
コーンウォールにあるお手頃価格の小さなトランジショナルスタイルのおしゃれな赤ちゃん部屋 (緑の壁、カーペット敷き、男の子用、ベージュの床、表し梁) の写真
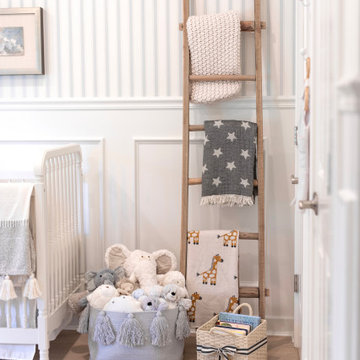
Stuffed animals and blankets arranged artfully in Olivia Rink's nursery design.
ルイビルにある中くらいなカントリー風のおしゃれな赤ちゃん部屋 (淡色無垢フローリング、男の子用、ベージュの床、マルチカラーの壁、壁紙) の写真
ルイビルにある中くらいなカントリー風のおしゃれな赤ちゃん部屋 (淡色無垢フローリング、男の子用、ベージュの床、マルチカラーの壁、壁紙) の写真
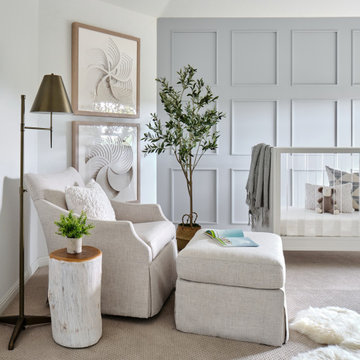
In this the sweet nursery, the designer specified a blue gray paneled wall as the focal point behind the white and acrylic crib. A comfortable cotton and linen glider and ottoman provide the perfect spot to rock baby to sleep. A dresser with a changing table topper provides additional function, while adorable car artwork, a woven mirror, and a sheepskin rug add finishing touches and additional texture.
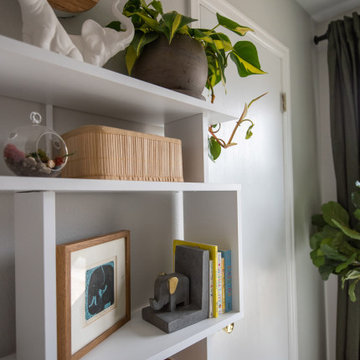
Gender neutral safari themed nursery inspired by parents travels to Africa.
デンバーにある低価格の小さなエクレクティックスタイルのおしゃれな赤ちゃん部屋 (ベージュの壁、淡色無垢フローリング、男女兼用、壁紙) の写真
デンバーにある低価格の小さなエクレクティックスタイルのおしゃれな赤ちゃん部屋 (ベージュの壁、淡色無垢フローリング、男女兼用、壁紙) の写真
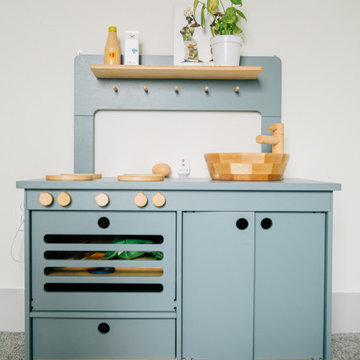
Design by EFE Creative Lab, Inc.
Photography by Anita Sanikop Martin
マイアミにあるお手頃価格の中くらいなシャビーシック調のおしゃれな赤ちゃん部屋 (ベージュの壁、カーペット敷き、女の子用、グレーの床、壁紙) の写真
マイアミにあるお手頃価格の中くらいなシャビーシック調のおしゃれな赤ちゃん部屋 (ベージュの壁、カーペット敷き、女の子用、グレーの床、壁紙) の写真
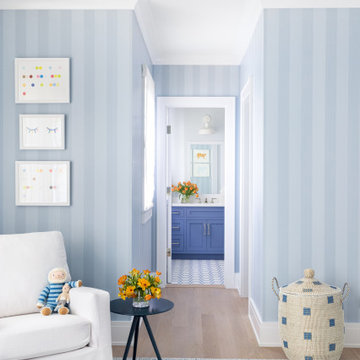
Architecture, Interior Design, Custom Furniture Design & Art Curation by Chango & Co.
ニューヨークにあるラグジュアリーな広いトラディショナルスタイルのおしゃれな赤ちゃん部屋 (青い壁、淡色無垢フローリング、男の子用、茶色い床) の写真
ニューヨークにあるラグジュアリーな広いトラディショナルスタイルのおしゃれな赤ちゃん部屋 (青い壁、淡色無垢フローリング、男の子用、茶色い床) の写真
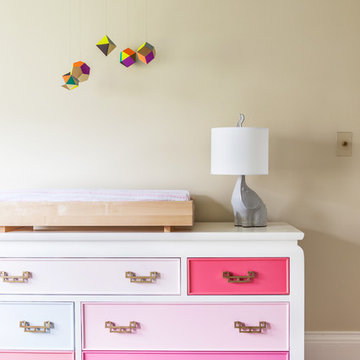
Photographed by Laure Joilet
他の地域にある高級なトランジショナルスタイルのおしゃれな赤ちゃん部屋 (ベージュの壁、淡色無垢フローリング、女の子用) の写真
他の地域にある高級なトランジショナルスタイルのおしゃれな赤ちゃん部屋 (ベージュの壁、淡色無垢フローリング、女の子用) の写真
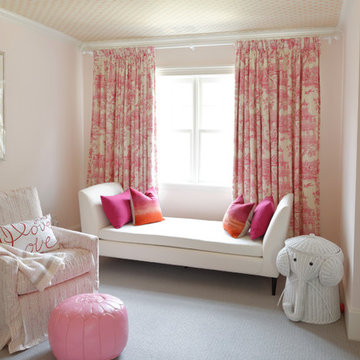
This nursery was designed for maximum style on a realistic budget. Hand blocked wallpaper was added to the ceiling to give it a slight Moroccan feel and then contrasted with the chinoiserie drapery and splatter painted slipcover on a nursery glider.
赤ちゃん部屋 (カーペット敷き、セラミックタイルの床、淡色無垢フローリング、クッションフロア) の写真
7
