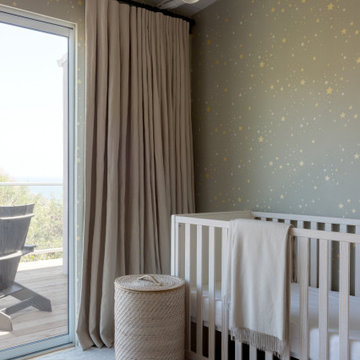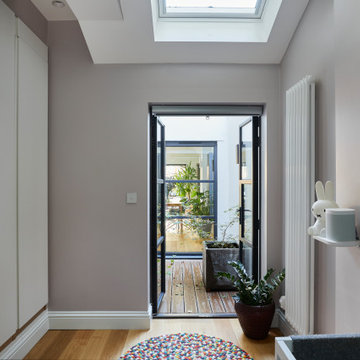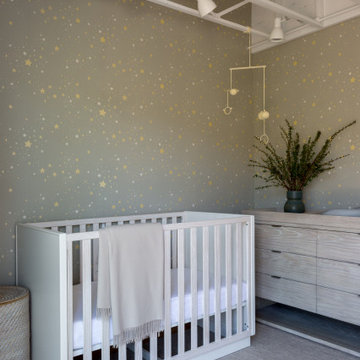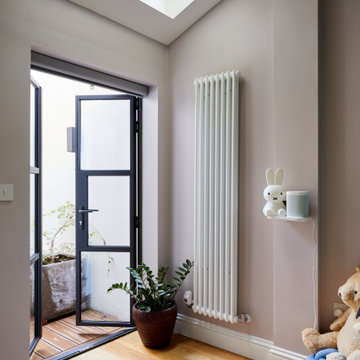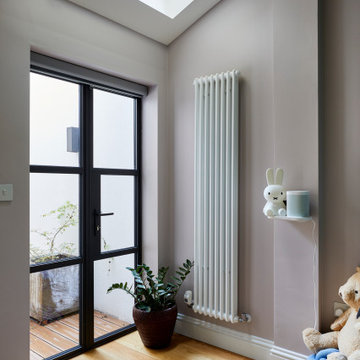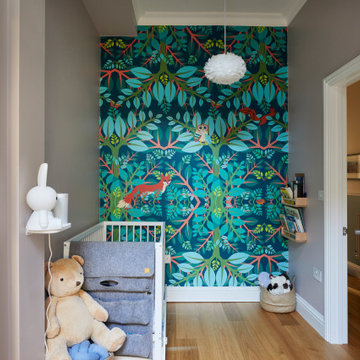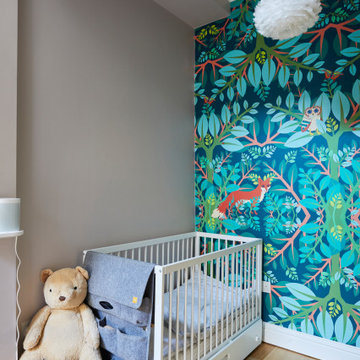高級な赤ちゃん部屋 (白い天井) の写真
絞り込み:
資材コスト
並び替え:今日の人気順
写真 1〜15 枚目(全 15 枚)
1/3
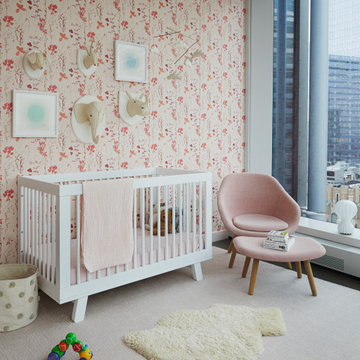
Key decor elements include: About a lounge chair and ottoman by HAY upholstered in Maharam “canvas” fabric, Shea shadowstripe rug from Restoration Hardware Baby, Gatto piccolo table lamp by FLOS, Aimee Wilder wallpaper Herbario, COA-M18 and COA-M3 by Even Venegas from Uprise Art, Coyuchi baby blanket

This 6,000sf luxurious custom new construction 5-bedroom, 4-bath home combines elements of open-concept design with traditional, formal spaces, as well. Tall windows, large openings to the back yard, and clear views from room to room are abundant throughout. The 2-story entry boasts a gently curving stair, and a full view through openings to the glass-clad family room. The back stair is continuous from the basement to the finished 3rd floor / attic recreation room.
The interior is finished with the finest materials and detailing, with crown molding, coffered, tray and barrel vault ceilings, chair rail, arched openings, rounded corners, built-in niches and coves, wide halls, and 12' first floor ceilings with 10' second floor ceilings.
It sits at the end of a cul-de-sac in a wooded neighborhood, surrounded by old growth trees. The homeowners, who hail from Texas, believe that bigger is better, and this house was built to match their dreams. The brick - with stone and cast concrete accent elements - runs the full 3-stories of the home, on all sides. A paver driveway and covered patio are included, along with paver retaining wall carved into the hill, creating a secluded back yard play space for their young children.
Project photography by Kmieick Imagery.
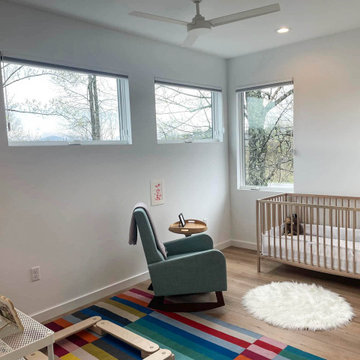
Situated in the elegant Olivette Agrihood of Asheville, NC, this breathtaking modern design has views of the French Broad River and Appalachian mountains beyond. With a minimum carbon footprint, this green home has everything you could want in a mountain dream home.
-
-
This well thought out modern nursery has views for mom in pretty much every position. Whether sitting in the chair watching squirrels and deer, or standing and enjoying the Mountain View, this babies room has it all!
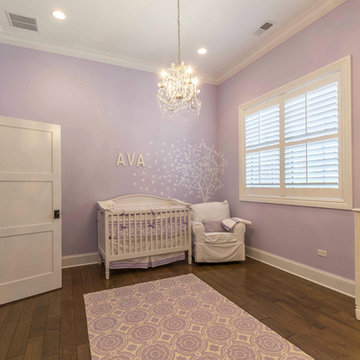
This 6,000sf luxurious custom new construction 5-bedroom, 4-bath home combines elements of open-concept design with traditional, formal spaces, as well. Tall windows, large openings to the back yard, and clear views from room to room are abundant throughout. The 2-story entry boasts a gently curving stair, and a full view through openings to the glass-clad family room. The back stair is continuous from the basement to the finished 3rd floor / attic recreation room.
The interior is finished with the finest materials and detailing, with crown molding, coffered, tray and barrel vault ceilings, chair rail, arched openings, rounded corners, built-in niches and coves, wide halls, and 12' first floor ceilings with 10' second floor ceilings.
It sits at the end of a cul-de-sac in a wooded neighborhood, surrounded by old growth trees. The homeowners, who hail from Texas, believe that bigger is better, and this house was built to match their dreams. The brick - with stone and cast concrete accent elements - runs the full 3-stories of the home, on all sides. A paver driveway and covered patio are included, along with paver retaining wall carved into the hill, creating a secluded back yard play space for their young children.
Project photography by Kmieick Imagery.
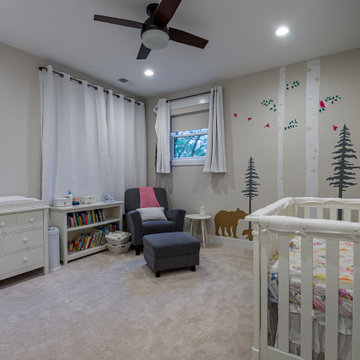
シカゴにある高級な広いカントリー風のおしゃれな赤ちゃん部屋 (ベージュの壁、カーペット敷き、ベージュの床、クロスの天井、壁紙、女の子用、白い天井) の写真
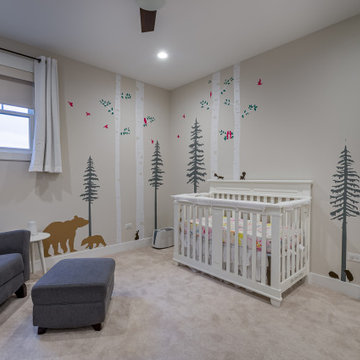
シカゴにある高級な広いカントリー風のおしゃれな赤ちゃん部屋 (ベージュの壁、カーペット敷き、ベージュの床、クロスの天井、壁紙、女の子用、白い天井) の写真
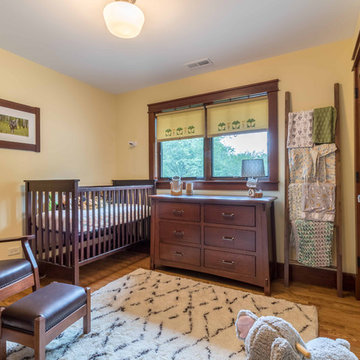
The same attention to detail is present in this adorable and timeless nursery as in the rest of the home.
シカゴにある高級な中くらいなトラディショナルスタイルのおしゃれな赤ちゃん部屋 (黄色い壁、淡色無垢フローリング、男女兼用、茶色い床、白い天井、クロスの天井、壁紙、照明) の写真
シカゴにある高級な中くらいなトラディショナルスタイルのおしゃれな赤ちゃん部屋 (黄色い壁、淡色無垢フローリング、男女兼用、茶色い床、白い天井、クロスの天井、壁紙、照明) の写真
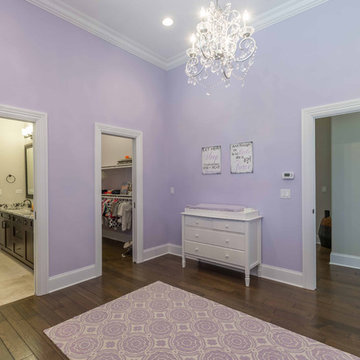
This 6,000sf luxurious custom new construction 5-bedroom, 4-bath home combines elements of open-concept design with traditional, formal spaces, as well. Tall windows, large openings to the back yard, and clear views from room to room are abundant throughout. The 2-story entry boasts a gently curving stair, and a full view through openings to the glass-clad family room. The back stair is continuous from the basement to the finished 3rd floor / attic recreation room.
The interior is finished with the finest materials and detailing, with crown molding, coffered, tray and barrel vault ceilings, chair rail, arched openings, rounded corners, built-in niches and coves, wide halls, and 12' first floor ceilings with 10' second floor ceilings.
It sits at the end of a cul-de-sac in a wooded neighborhood, surrounded by old growth trees. The homeowners, who hail from Texas, believe that bigger is better, and this house was built to match their dreams. The brick - with stone and cast concrete accent elements - runs the full 3-stories of the home, on all sides. A paver driveway and covered patio are included, along with paver retaining wall carved into the hill, creating a secluded back yard play space for their young children.
Project photography by Kmieick Imagery.
高級な赤ちゃん部屋 (白い天井) の写真
1
