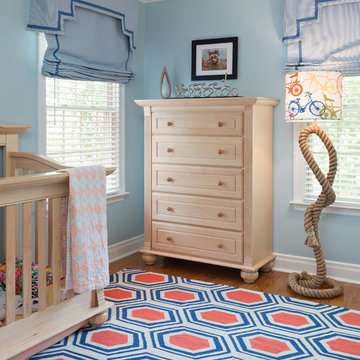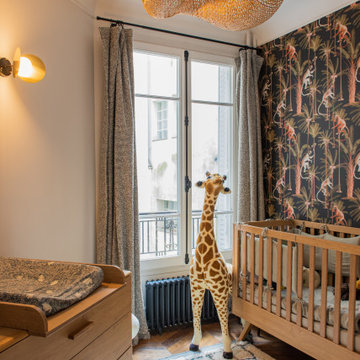ラグジュアリーな赤ちゃん部屋 (無垢フローリング、男女兼用) の写真
絞り込み:
資材コスト
並び替え:今日の人気順
写真 1〜8 枚目(全 8 枚)
1/4
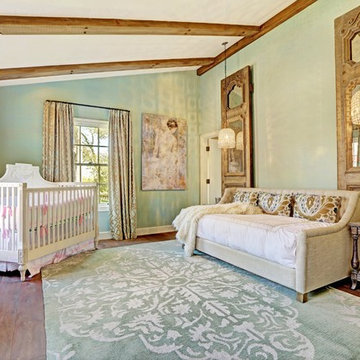
A seamless combination of traditional with contemporary design elements. This elegant, approx. 1.7 acre view estate is located on Ross's premier address. Every detail has been carefully and lovingly created with design and renovations completed in the past 12 months by the same designer that created the property for Google's founder. With 7 bedrooms and 8.5 baths, this 7200 sq. ft. estate home is comprised of a main residence, large guesthouse, studio with full bath, sauna with full bath, media room, wine cellar, professional gym, 2 saltwater system swimming pools and 3 car garage. With its stately stance, 41 Upper Road appeals to those seeking to make a statement of elegance and good taste and is a true wonderland for adults and kids alike. 71 Ft. lap pool directly across from breakfast room and family pool with diving board. Chef's dream kitchen with top-of-the-line appliances, over-sized center island, custom iron chandelier and fireplace open to kitchen and dining room.
Formal Dining Room Open kitchen with adjoining family room, both opening to outside and lap pool. Breathtaking large living room with beautiful Mt. Tam views.
Master Suite with fireplace and private terrace reminiscent of Montana resort living. Nursery adjoining master bath. 4 additional bedrooms on the lower level, each with own bath. Media room, laundry room and wine cellar as well as kids study area. Extensive lawn area for kids of all ages. Organic vegetable garden overlooking entire property.
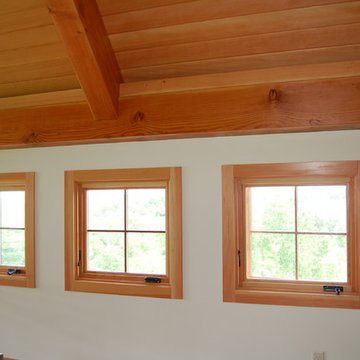
Marvin Windows and Doors
Tim Marr of Traditional Carpentry Inc
他の地域にあるラグジュアリーな広いカントリー風のおしゃれな赤ちゃん部屋 (白い壁、無垢フローリング、男女兼用) の写真
他の地域にあるラグジュアリーな広いカントリー風のおしゃれな赤ちゃん部屋 (白い壁、無垢フローリング、男女兼用) の写真
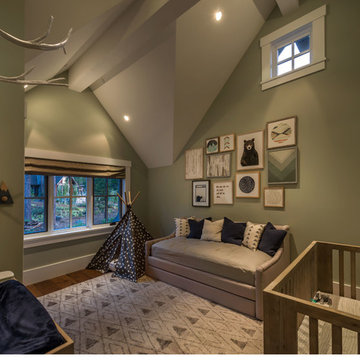
Vance Fox Photography
サクラメントにあるラグジュアリーな中くらいなラスティックスタイルのおしゃれな赤ちゃん部屋 (緑の壁、無垢フローリング、男女兼用、茶色い床) の写真
サクラメントにあるラグジュアリーな中くらいなラスティックスタイルのおしゃれな赤ちゃん部屋 (緑の壁、無垢フローリング、男女兼用、茶色い床) の写真
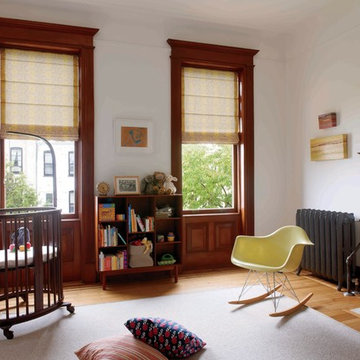
Jason Schmidt
ニューヨークにあるラグジュアリーな中くらいなトラディショナルスタイルのおしゃれな赤ちゃん部屋 (白い壁、無垢フローリング、男女兼用) の写真
ニューヨークにあるラグジュアリーな中くらいなトラディショナルスタイルのおしゃれな赤ちゃん部屋 (白い壁、無垢フローリング、男女兼用) の写真
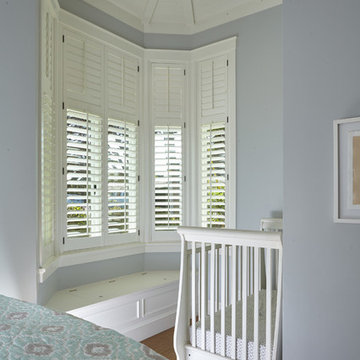
Photo by: Russell Abraham
サンフランシスコにあるラグジュアリーな中くらいなビーチスタイルのおしゃれな赤ちゃん部屋 (青い壁、無垢フローリング、男女兼用) の写真
サンフランシスコにあるラグジュアリーな中くらいなビーチスタイルのおしゃれな赤ちゃん部屋 (青い壁、無垢フローリング、男女兼用) の写真
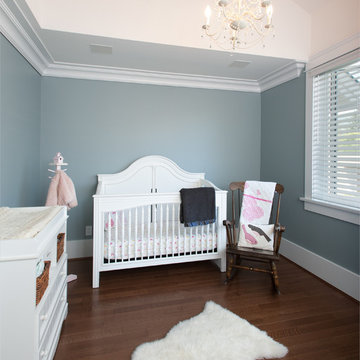
photographer: Reuben Krabbe
バンクーバーにあるラグジュアリーな中くらいなトラディショナルスタイルのおしゃれな赤ちゃん部屋 (グレーの壁、無垢フローリング、男女兼用) の写真
バンクーバーにあるラグジュアリーな中くらいなトラディショナルスタイルのおしゃれな赤ちゃん部屋 (グレーの壁、無垢フローリング、男女兼用) の写真
ラグジュアリーな赤ちゃん部屋 (無垢フローリング、男女兼用) の写真
1
