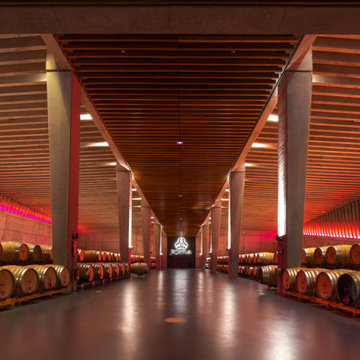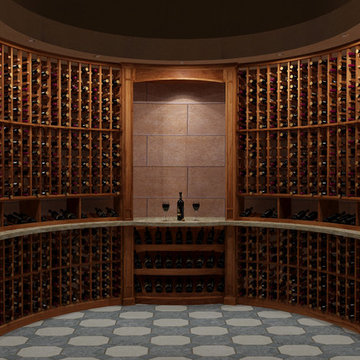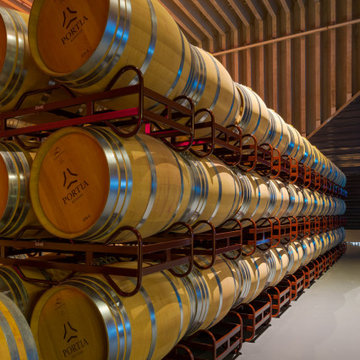巨大なモダンスタイルのワインセラーの写真
絞り込み:
資材コスト
並び替え:今日の人気順
写真 81〜100 枚目(全 147 枚)
1/3
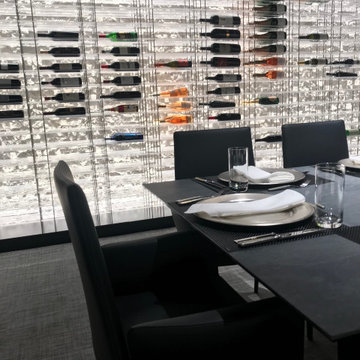
Wine Cellar ||| We were involved with most aspects of this newly constructed 8,300 sq ft penthouse and guest suite, including: comprehensive construction documents; interior details, drawings and specifications; custom power & lighting; client & builder communications. ||| Penthouse and interior design by: Harry J Crouse Design Inc ||| Photo by: Harry Crouse ||| Builder: Balfour Beatty
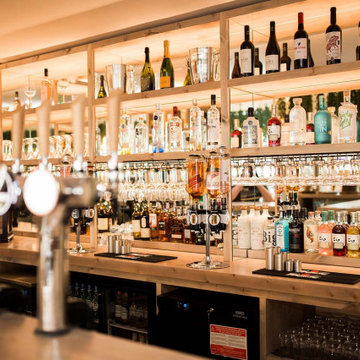
Award winning Bistro Restaurant in south west Scotland.
他の地域にあるラグジュアリーな巨大なモダンスタイルのおしゃれなワインセラーの写真
他の地域にあるラグジュアリーな巨大なモダンスタイルのおしゃれなワインセラーの写真
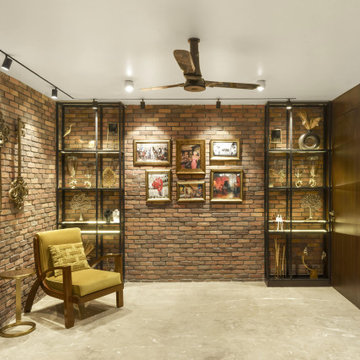
At the heart of the design philosophy lies a quest for timeless elegance and sophisticated living. Each space within the residence is meticulously tailored to accommodate the unique needs and desires of its occupants.
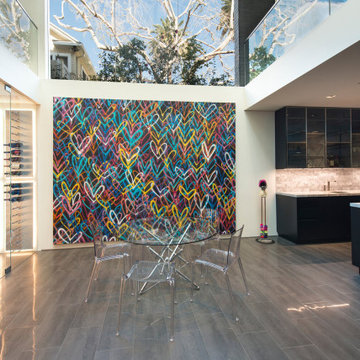
Georgina Avenue Santa Monica modern home atrium style wine room. Photo by William MacCollum.
ロサンゼルスにある巨大なモダンスタイルのおしゃれなワインセラー (ワインラック) の写真
ロサンゼルスにある巨大なモダンスタイルのおしゃれなワインセラー (ワインラック) の写真
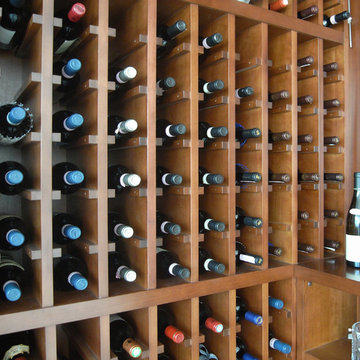
オリジナルデザインのワインセラーです。
東京23区にある巨大なモダンスタイルのおしゃれなワインセラー (セラミックタイルの床、ディスプレイラック、白い床) の写真
東京23区にある巨大なモダンスタイルのおしゃれなワインセラー (セラミックタイルの床、ディスプレイラック、白い床) の写真
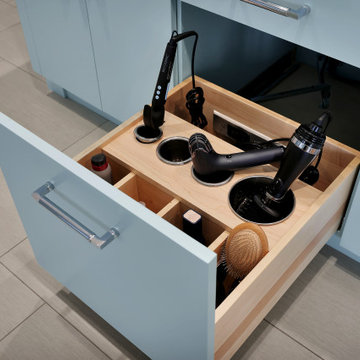
Master Bath Salon Drawer
ジャクソンビルにあるラグジュアリーな巨大なモダンスタイルのおしゃれなワインセラー (セラミックタイルの床、グレーの床) の写真
ジャクソンビルにあるラグジュアリーな巨大なモダンスタイルのおしゃれなワインセラー (セラミックタイルの床、グレーの床) の写真
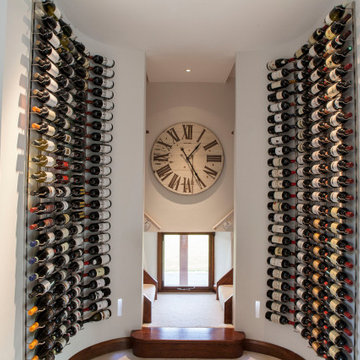
This beautiful circular kitchen was hand made to order in a rich Walnut. The style of the kitchen is minimalist and the detailing is all in the shapes and textures. The mosiac wallpaper from Zoffany adds a tactile dimension and the hint of metallic, gives a slight reflective feel.
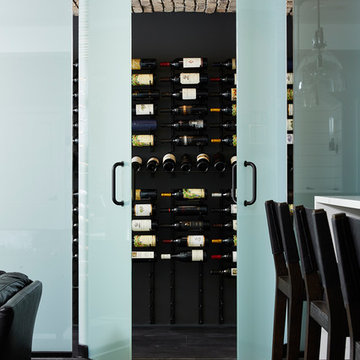
A temperature-controlled wine cellar using Smart Glass is the highlight of this new basement finish.
ミネアポリスにある高級な巨大なモダンスタイルのおしゃれなワインセラー (クッションフロア、ディスプレイラック、黒い床) の写真
ミネアポリスにある高級な巨大なモダンスタイルのおしゃれなワインセラー (クッションフロア、ディスプレイラック、黒い床) の写真
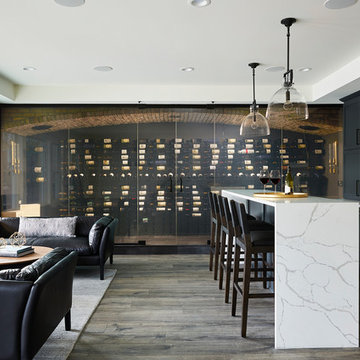
This stunning new basement finish checks everything on our clients wish list! A custom temperature- controlled wine-cellar with Smart Glass, a home bar with comfortable lounge, and a cozy reading nook under the stairs to name a few. Their home features a backyard pool with easy access to the entertainment zone in the basement. From the 3D design presentation to the custom walnut tables and styling, this lower level has it all.
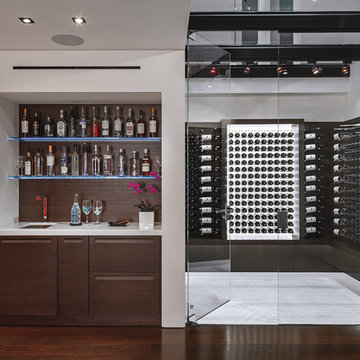
Laurel Way Beverly Hills luxury home modern wine cellar with glass skylight ceiling & attached wet bar
ロサンゼルスにある巨大なモダンスタイルのおしゃれなワインセラー (ワインラック、白い床) の写真
ロサンゼルスにある巨大なモダンスタイルのおしゃれなワインセラー (ワインラック、白い床) の写真
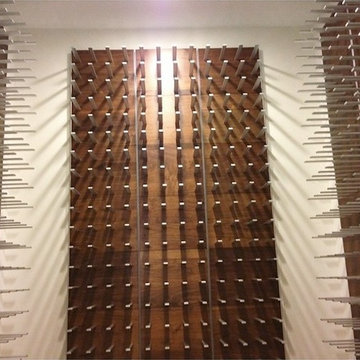
1,107 bottle wine cellar featuring 90 STACT wine storage panels, finished in American Black Walnut.
http://www.getSTACT.com/walnut
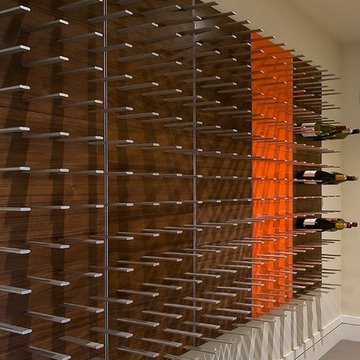
Transform your wine collection into wall art. STACT is modular, flexible, sleek, and sexy. It's the perfect way to enhance your space, celebrating your wine collection. Mix and match the space-saving STACT wine storage panels to create your own unique design. Designed in San Francisco, by 2012 ICFF winning designer, Eric Pfeiffer.
available @ http://www.stact.co
$129+ ea
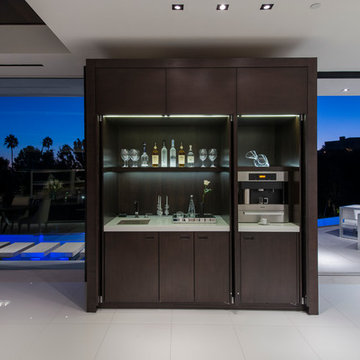
Laurel Way Beverly Hills luxury indoor outdoor home modern poolside wet bar
ロサンゼルスにある巨大なモダンスタイルのおしゃれなワインセラー (ディスプレイラック、白い床) の写真
ロサンゼルスにある巨大なモダンスタイルのおしゃれなワインセラー (ディスプレイラック、白い床) の写真
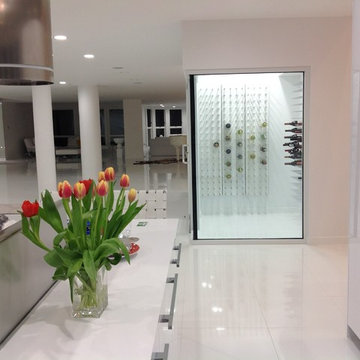
STACT wine room at the newly remodeled Glass House. (42 panels, Pure White) http://www.stact.co/luxurywinestorage
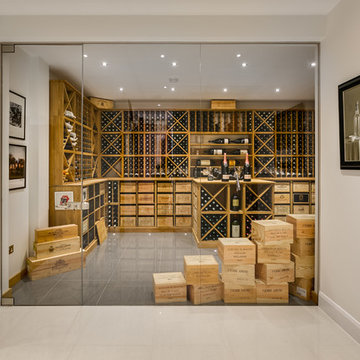
Large wine room for a private home in Wimbledon, South West London UK. The room is filled with a combination of individual bottle racking, display racks, storage cubes, work surfaces and slide out shelves for case racks, all of which are made from solid oak. The wine cellar in total can store over 2500 bottles.
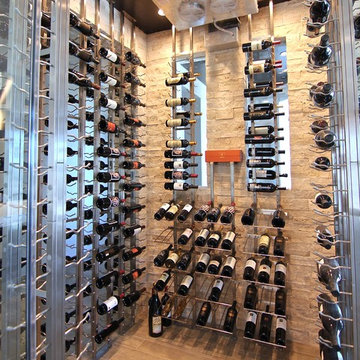
This 5687 sf home was a major renovation including significant modifications to exterior and interior structural components, walls and foundations. Included were the addition of several multi slide exterior doors, windows, new patio cover structure with master deck, climate controlled wine room, master bath steam shower, 4 new gas fireplace appliances and the center piece- a cantilever structural steel staircase with custom wood handrail and treads.
A complete demo down to drywall of all areas was performed excluding only the secondary baths, game room and laundry room where only the existing cabinets were kept and refinished. Some of the interior structural and partition walls were removed. All flooring, counter tops, shower walls, shower pans and tubs were removed and replaced.
New cabinets in kitchen and main bar by Mid Continent. All other cabinetry was custom fabricated and some existing cabinets refinished. Counter tops consist of Quartz, granite and marble. Flooring is porcelain tile and marble throughout. Wall surfaces are porcelain tile, natural stacked stone and custom wood throughout. All drywall surfaces are floated to smooth wall finish. Many electrical upgrades including LED recessed can lighting, LED strip lighting under cabinets and ceiling tray lighting throughout.
The front and rear yard was completely re landscaped including 2 gas fire features in the rear and a built in BBQ. The pool tile and plaster was refinished including all new concrete decking.
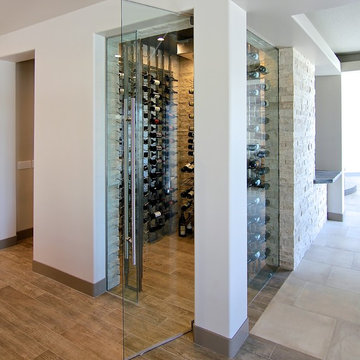
This 5687 sf home was a major renovation including significant modifications to exterior and interior structural components, walls and foundations. Included were the addition of several multi slide exterior doors, windows, new patio cover structure with master deck, climate controlled wine room, master bath steam shower, 4 new gas fireplace appliances and the center piece- a cantilever structural steel staircase with custom wood handrail and treads.
A complete demo down to drywall of all areas was performed excluding only the secondary baths, game room and laundry room where only the existing cabinets were kept and refinished. Some of the interior structural and partition walls were removed. All flooring, counter tops, shower walls, shower pans and tubs were removed and replaced.
New cabinets in kitchen and main bar by Mid Continent. All other cabinetry was custom fabricated and some existing cabinets refinished. Counter tops consist of Quartz, granite and marble. Flooring is porcelain tile and marble throughout. Wall surfaces are porcelain tile, natural stacked stone and custom wood throughout. All drywall surfaces are floated to smooth wall finish. Many electrical upgrades including LED recessed can lighting, LED strip lighting under cabinets and ceiling tray lighting throughout.
The front and rear yard was completely re landscaped including 2 gas fire features in the rear and a built in BBQ. The pool tile and plaster was refinished including all new concrete decking.
巨大なモダンスタイルのワインセラーの写真
5
